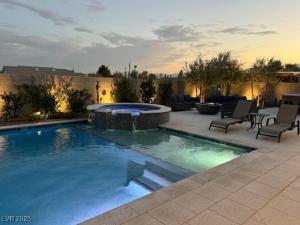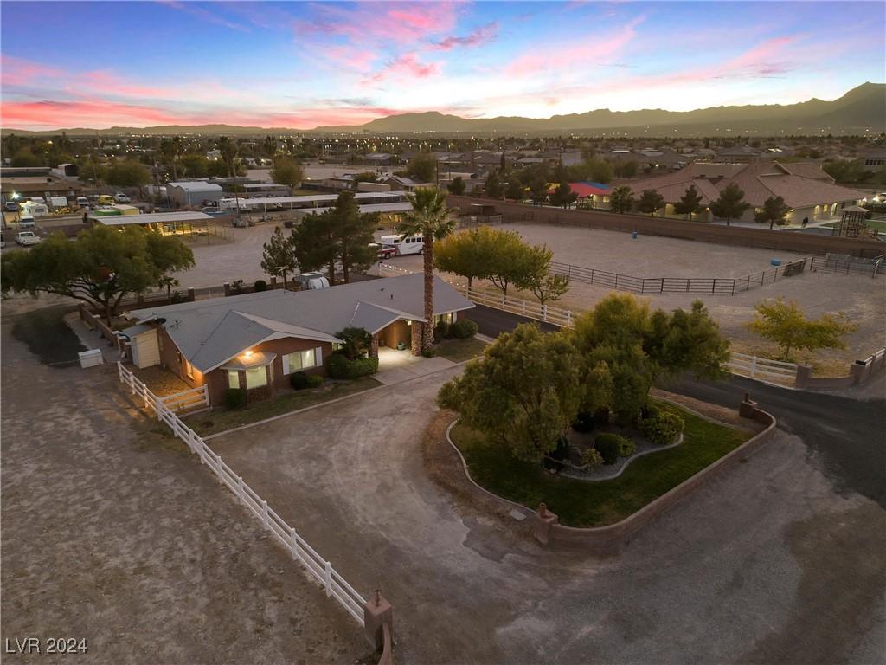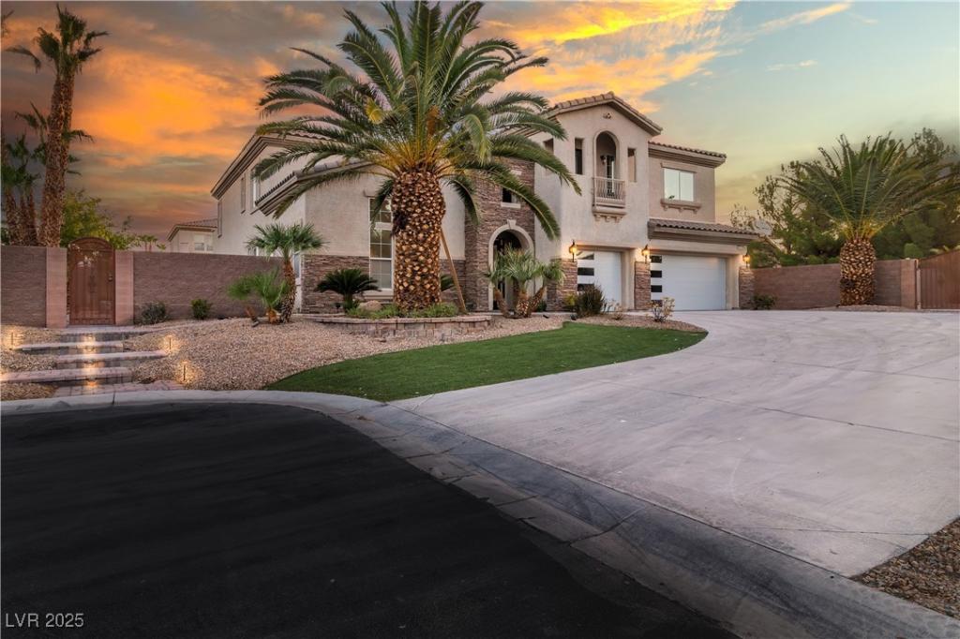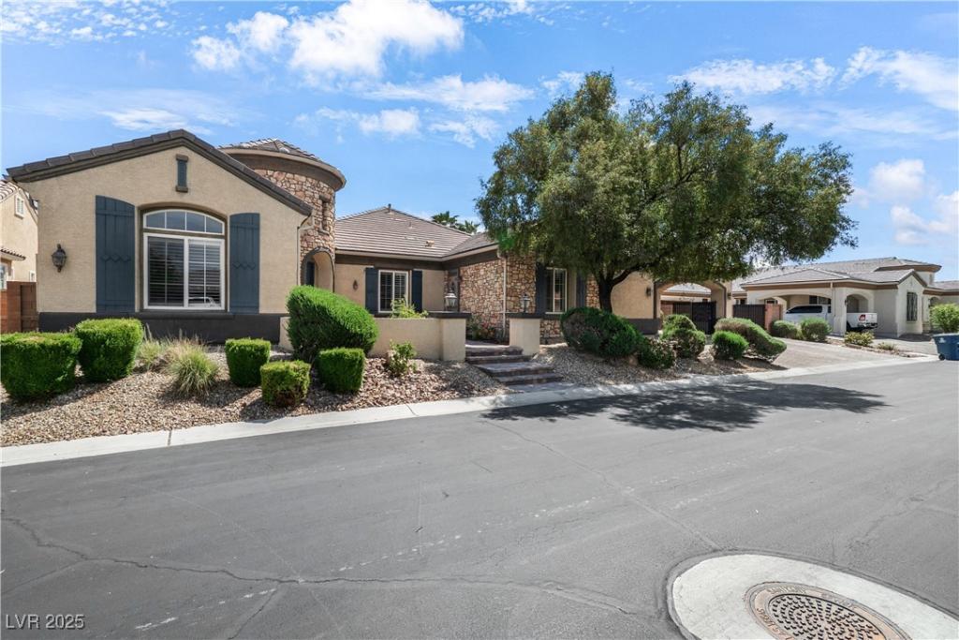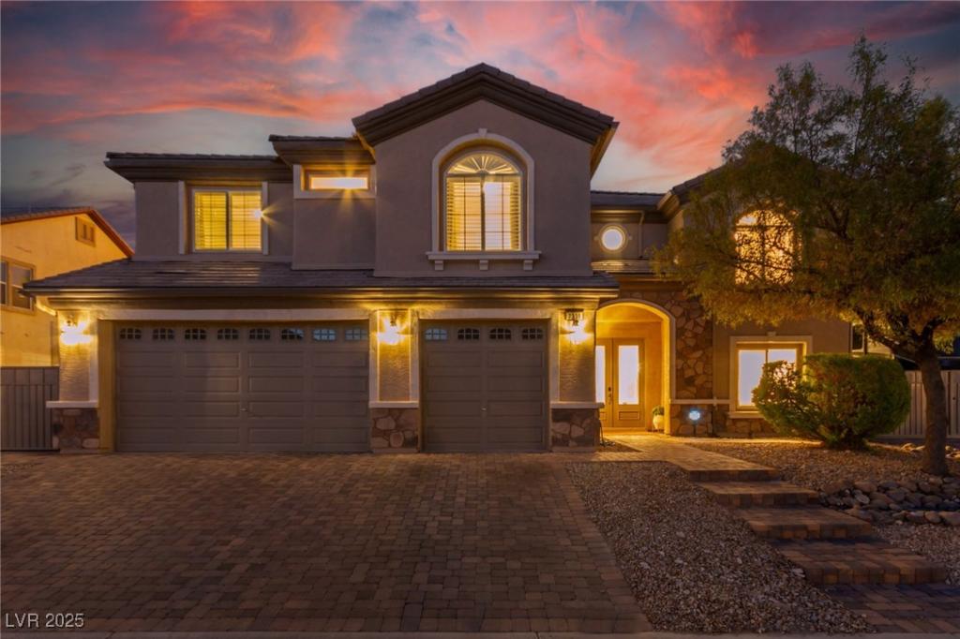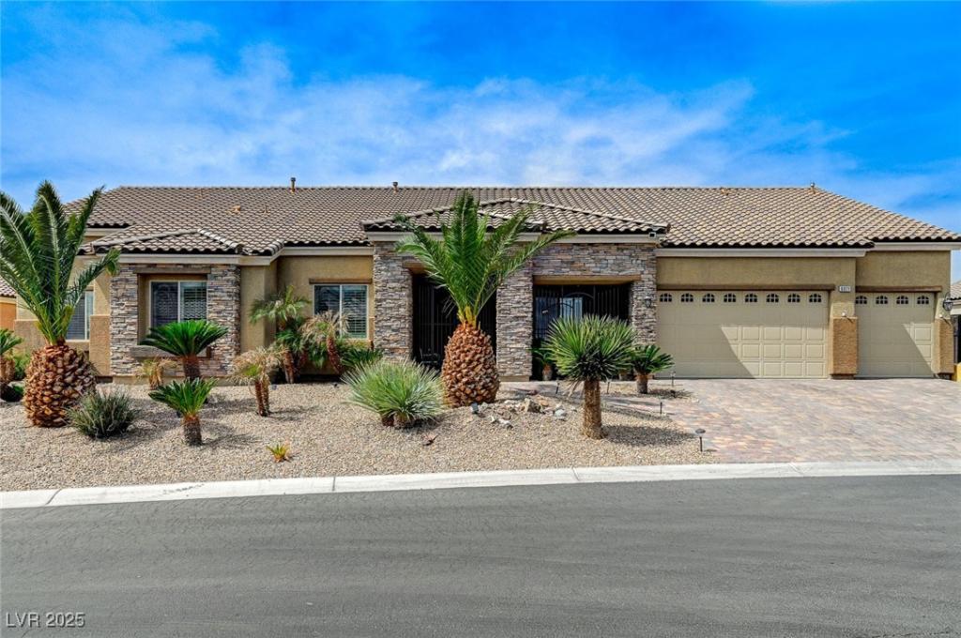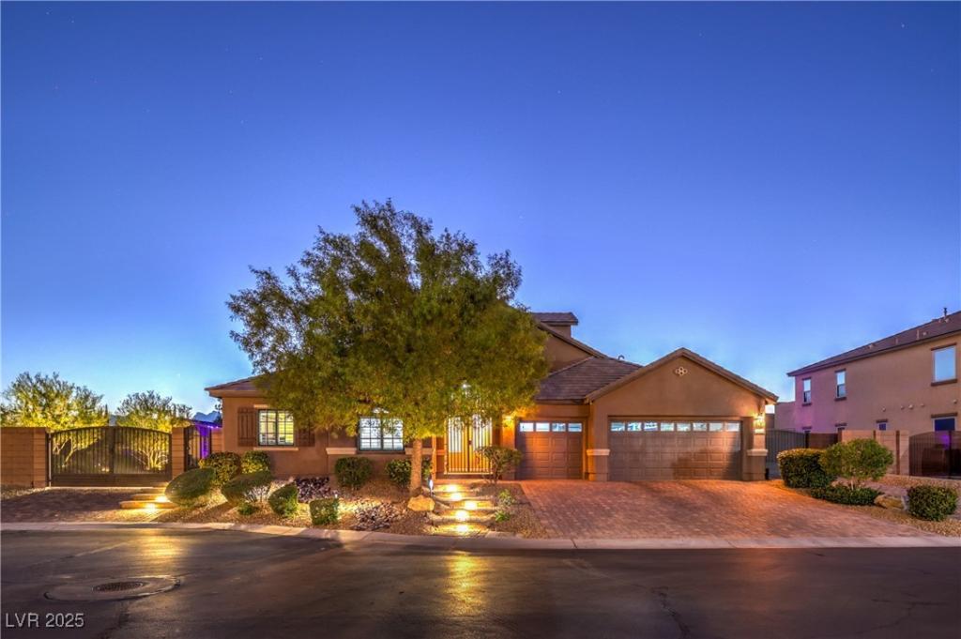Step into refined sophistication in this magnificent single-story home featuring 4 spacious bedrooms, and 4 elegant bathrooms. Enjoy soaring 10 ft ceilings, 8′ doors wood-like tile flooring. Gourmet kitchen with quartz countertops, dual stainless steel 36″ Monogram refrigerator/Freezer, 6 burner gas stove with double ovens, expansive Walkin pantry, built in microwave and oversized island perfect for gatherings! Outdoor paradise solar hot water system for pool and spa, fully equipped kitchen with built in BBQ and fire pit for cozy evenings. Next Gen Suite: A private entrance leads to your own complete suite featuring a kitchen, bedroom and bathroom, with Stackable washer and dryers. Don’t miss opportunity to indulge in a lifestyle of luxury!
Listing Provided Courtesy of Love Las Vegas Realty
Property Details
Price:
$1,118,900
MLS #:
2660651
Status:
Active
Beds:
4
Baths:
4
Address:
5371 Brevin Court
Type:
Single Family
Subtype:
SingleFamilyResidence
Subdivision:
Bradley & Ano
City:
Las Vegas
Listed Date:
Mar 3, 2025
State:
NV
Finished Sq Ft:
3,554
Total Sq Ft:
3,554
ZIP:
89131
Year Built:
2022
Schools
Elementary School:
Carl, Kay,Carl, Kay
Middle School:
Saville Anthony
High School:
Shadow Ridge
Interior
Appliances
Convection Oven, Dryer, Dishwasher, Energy Star Qualified Appliances, Gas Cooktop, Disposal, Gas Range, Microwave, Refrigerator, Water Softener Owned, Solar Hot Water, Water Heater, Washer
Bathrooms
3 Full Bathrooms, 1 Half Bathroom
Cooling
Central Air, Electric, Two Units
Flooring
Carpet, Tile
Heating
Electric, Gas, Multiple Heating Units
Laundry Features
Electric Dryer Hookup, Gas Dryer Hookup, Main Level
Exterior
Architectural Style
One Story
Construction Materials
Drywall
Exterior Features
Built In Barbecue, Barbecue, Dog Run, Patio, Private Yard, Sprinkler Irrigation
Other Structures
Guest House
Parking Features
Attached, Garage, Private
Roof
Tile
Security Features
Security System Owned
Financial
HOA Fee
$62
HOA Frequency
Monthly
HOA Includes
MaintenanceGrounds
HOA Name
Terra West
Taxes
$9,740
Directions
N 215 to Jones Blvd, right on Deer Springs, right on Bradley, Left of on Brevin Court
Map
Contact Us
Mortgage Calculator
Similar Listings Nearby
- 5901 West Washburn Road
Las Vegas, NV$1,425,000
1.98 miles away
- 6214 Ebony Legends Avenue
Las Vegas, NV$1,399,000
1.25 miles away
- 6524 Convinto Street
Las Vegas, NV$1,395,000
1.00 miles away
- 7338 Flying Pegasus Court
Las Vegas, NV$1,250,000
1.19 miles away
- 7354 Strutting Silver Court
Las Vegas, NV$1,235,000
1.25 miles away
- 6971 Moaning Cavern Street
Las Vegas, NV$1,219,000
1.07 miles away
- 6004 Chessington Avenue
Las Vegas, NV$1,218,000
1.05 miles away
- 7311 Velvet Sky Street
Las Vegas, NV$1,200,000
1.34 miles away
- 5815 Pristine Falls Avenue
Las Vegas, NV$1,200,000
0.99 miles away

5371 Brevin Court
Las Vegas, NV
LIGHTBOX-IMAGES
