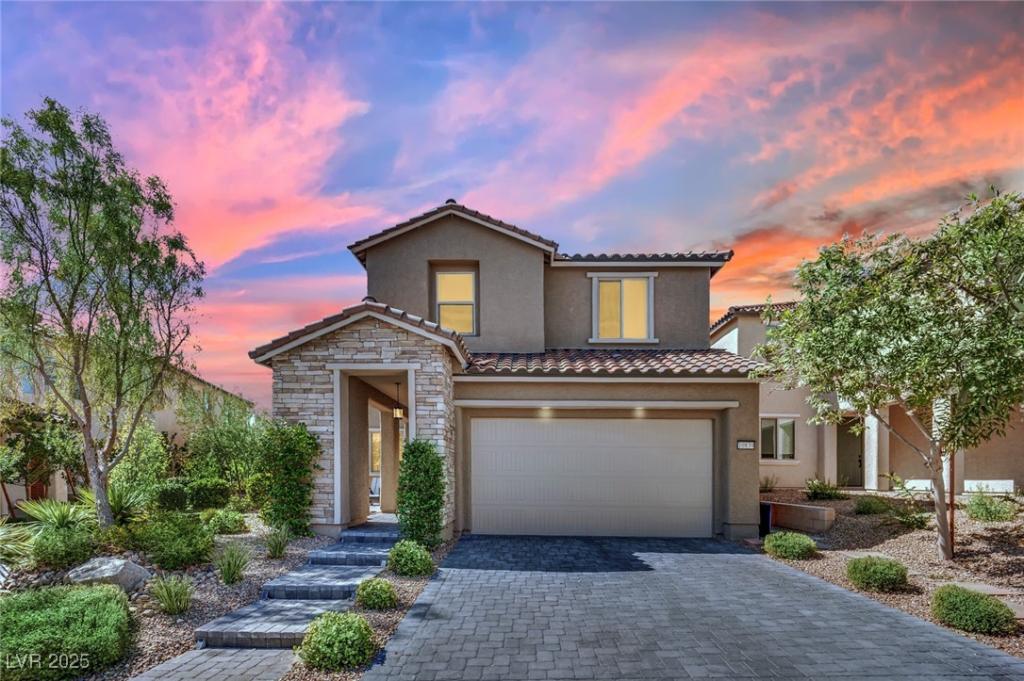LUXURIOUS MODEL HOME loaded with designer finishes & high-end upgrades appraised at 850k! Expansive primary suite with spacious retreat features a super walk-in shower & is thoughtfully separated from guest bedrooms for ultimate privacy. The great room opens up to high ceilings and flows effortlessly into the chef’s kitchen, boasting an oversized island, premium appliances, and luxury finishes. Enjoy seamless indoor/outdoor living with sliders that open to a front yard patio and a built-in backyard barbecue, perfect for entertaining & professionally landscaped. Multiple living areas, including den, loft, and versatile flex space, offer endless possibilities for relaxation, fitness, or multiple home offices. Even the garage impresses with an epoxy finish. Low E windows, high-efficiency HVAC, & cocoon insulation for energy efficiency. All appliances stay, select furnishings and art are negotiable for a true move-in-ready experience. A rare chance to own a turnkey model home masterpiece.
Property Details
Price:
$850,000
MLS #:
2706261
Status:
Active
Beds:
4
Baths:
4
Type:
Single Family
Subtype:
SingleFamilyResidence
Subdivision:
Blm 270 Parcel D
Listed Date:
Aug 1, 2025
Finished Sq Ft:
3,279
Total Sq Ft:
3,279
Lot Size:
6,970 sqft / 0.16 acres (approx)
Year Built:
2022
Schools
Elementary School:
Darnell, Marshall C,Darnell, Marshall C
Middle School:
Escobedo Edmundo
High School:
Centennial
Interior
Appliances
Built In Gas Oven, Double Oven, Dryer, Energy Star Qualified Appliances, Disposal, Gas Range, Gas Water Heater, Microwave, Refrigerator, Tankless Water Heater, Washer
Bathrooms
3 Full Bathrooms, 1 Half Bathroom
Cooling
Central Air, Electric, Energy Star Qualified Equipment, High Efficiency
Fireplaces Total
1
Flooring
Carpet, Ceramic Tile
Heating
Central, Gas, High Efficiency, Zoned
Laundry Features
Cabinets, Gas Dryer Hookup, Main Level, Laundry Room, Sink
Exterior
Architectural Style
Two Story
Association Amenities
Basketball Court, Dog Park, Gated, Jogging Path, Playground, Park
Exterior Features
Built In Barbecue, Barbecue, Courtyard, Patio, Private Yard, Sprinkler Irrigation
Parking Features
Attached, Exterior Access Door, Epoxy Flooring, Garage, Garage Door Opener, Inside Entrance, Open
Roof
Tile
Security Features
Prewired, Security System Owned, Fire Sprinkler System, Gated Community
Financial
HOA Fee
$55
HOA Fee 2
$47
HOA Frequency
Monthly
HOA Includes
MaintenanceGrounds
HOA Name
Skye Hills
Taxes
$7,503
Directions
Exit 215 and head west on Ann Rd. Take Right onto Shaumber. Take Left onto Centennial. Take Right onto Skye Hills Dr. Go through gate and turn left on Castalnova Bend. Home is on the left.
Map
Contact Us
Mortgage Calculator
Similar Listings Nearby

10839 Castalnova Bend Drive
Las Vegas, NV

