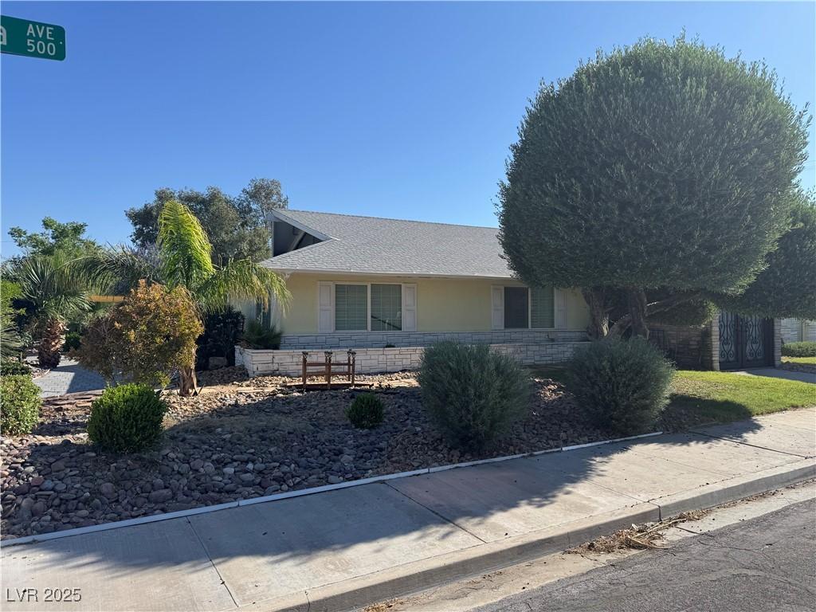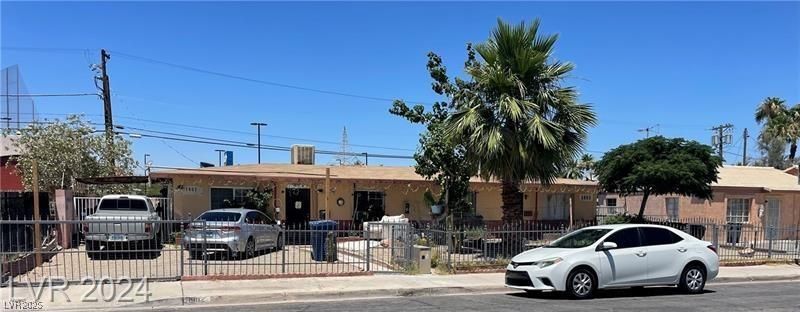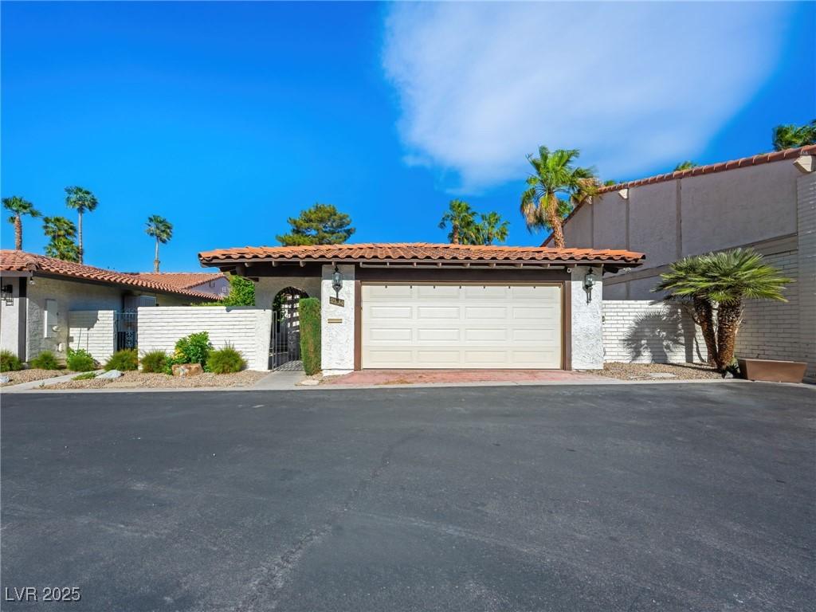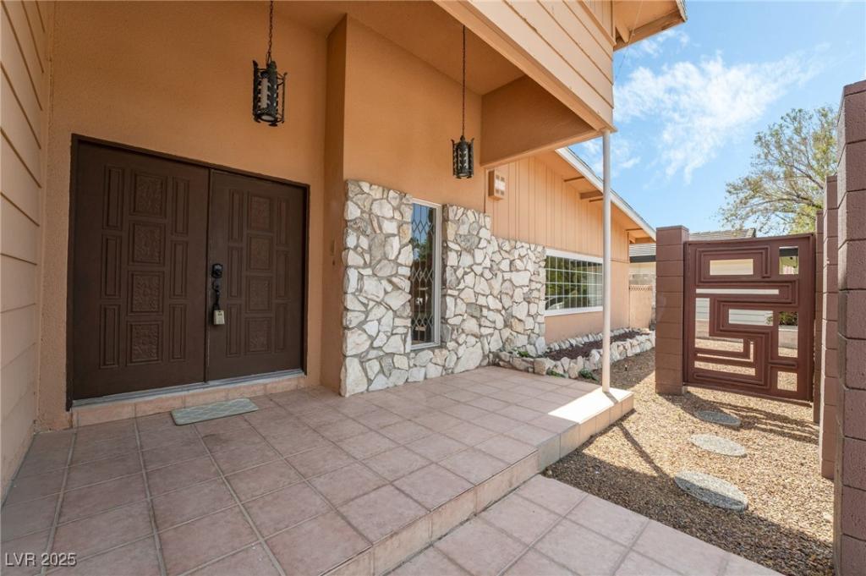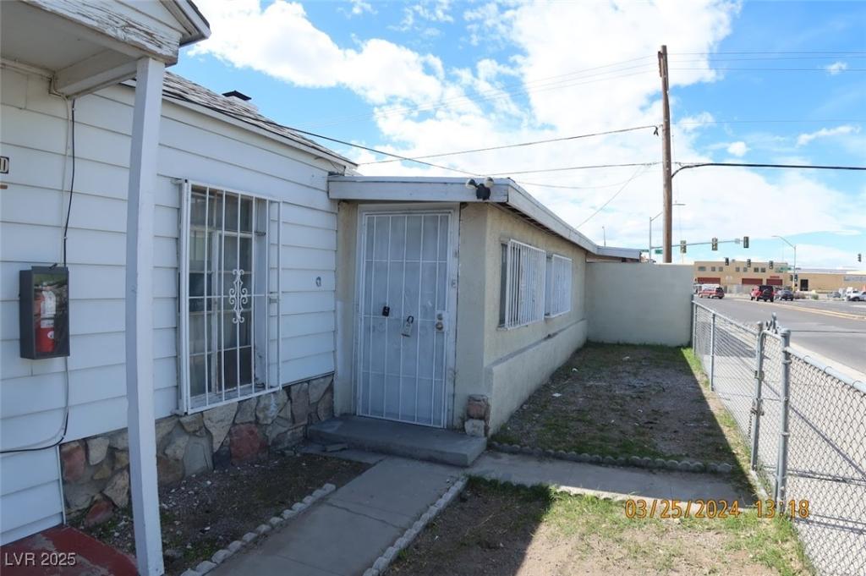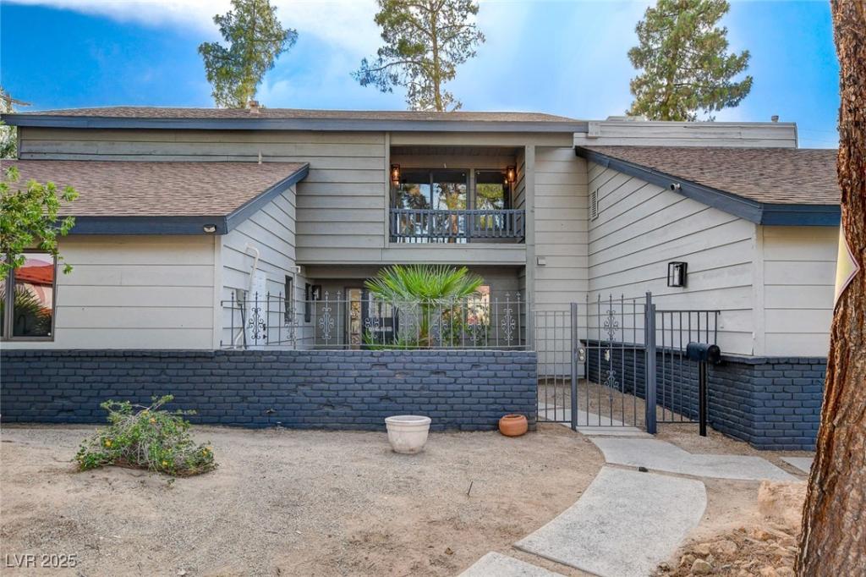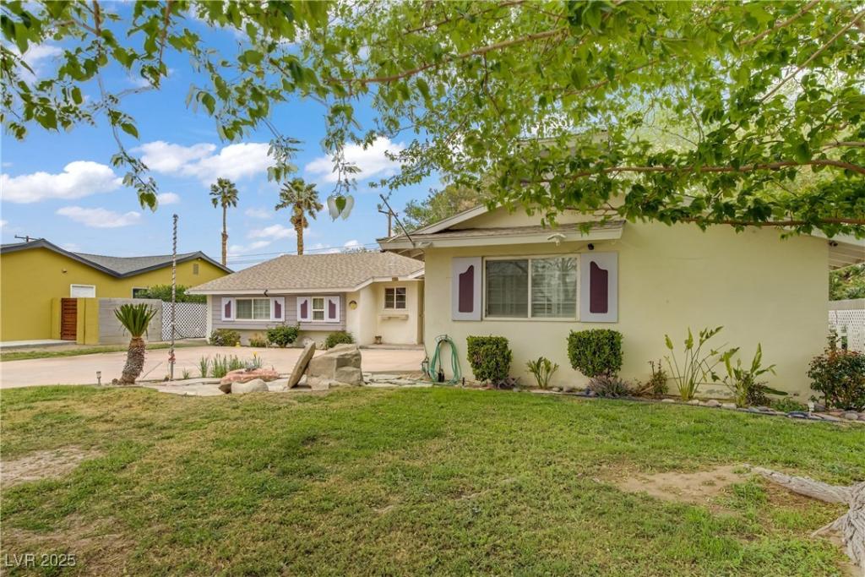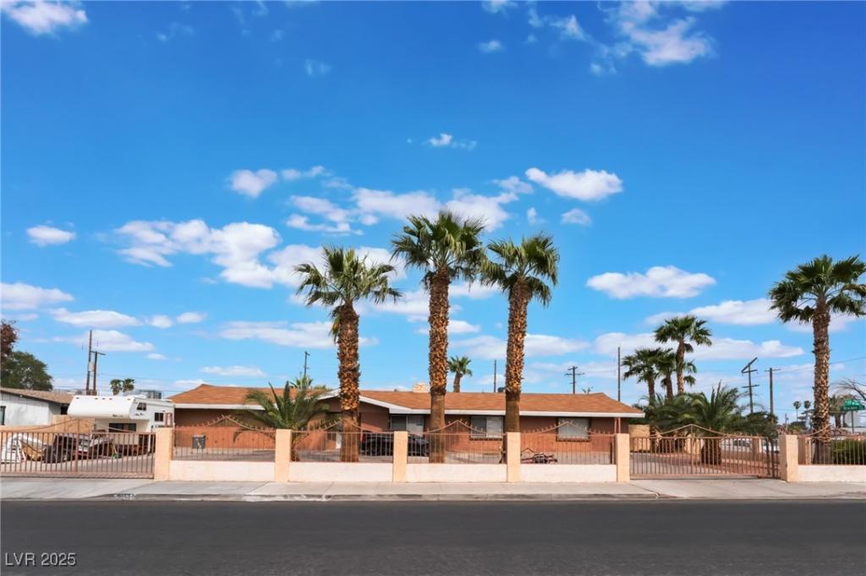Welcome to this beautifully updated single-story gem that perfectly blends mid-century charm with contemporary style. Situated on a low-maintenance corner lot, this 3-bed, 2-bath home features striking curb appeal with a cheerful light yellow exterior, mature landscaping, and a stylish paver driveway. You will love the whole separate mother-in-law apartment. Step inside to a spacious, open-concept living area with wood-look tile flooring, neutral tones, and a unique textured accent column that adds character and flow. The cozy stone fireplace and mounted flat-screen TV create a warm and inviting focal point in the living room. The standout bathroom is a designer’s dream, featuring bold artistic wallpaper, dual vessel sinks on a rustic vanity, and a sleek, oversized walk-in shower with dramatic dark tile and modern fixtures. – Dual-pane windows for energy efficiency – Beautifully landscaped yard – Recessed & accent lighting throughout – Ample storage w/built-in shelving & cabinetry.
Listing Provided Courtesy of Limestone Investments LLC
Property Details
Price:
$550,000
MLS #:
2685280
Status:
Active
Beds:
4
Baths:
3
Address:
1819 Beverly Way
Type:
Single Family
Subtype:
SingleFamilyResidence
Subdivision:
Beverly Green Tr #1
City:
Las Vegas
Listed Date:
May 22, 2025
State:
NV
Finished Sq Ft:
2,259
Total Sq Ft:
2,259
ZIP:
89104
Lot Size:
8,712 sqft / 0.20 acres (approx)
Year Built:
1973
Schools
Elementary School:
Park, John S.,Park, John S.
Middle School:
Martin Roy
High School:
Valley
Interior
Appliances
Dryer, Electric Range, Disposal, Microwave, Refrigerator, Wine Refrigerator, Washer
Bathrooms
2 Full Bathrooms, 1 Three Quarter Bathroom
Cooling
Central Air, Electric, High Efficiency, Two Units
Fireplaces Total
1
Flooring
Porcelain Tile, Tile
Heating
Central, Electric, High Efficiency, Multiple Heating Units, Radiant Floor
Laundry Features
Electric Dryer Hookup, Main Level, Laundry Room
Exterior
Architectural Style
One Story
Association Amenities
None
Exterior Features
Built In Barbecue, Barbecue, Circular Driveway, Handicap Accessible, Patio, Private Yard, Sprinkler Irrigation
Parking Features
Attached, Garage, Inside Entrance, Private, Rv Gated, Rv Access Parking
Roof
Asphalt, Composition, Shingle
Financial
Taxes
$1,743
Directions
From I-15 and Sahara, *E* on Sahara, *N* on Paradise, *E* on E. St Louis Ave, *N* on Rexford Dr, *E on Canosa to Beverly Way.
Map
Contact Us
Mortgage Calculator
Similar Listings Nearby
- 2916 West Oakey Boulevard
Las Vegas, NV$700,000
1.96 miles away
- 1902 Weldon Place
Las Vegas, NV$700,000
0.29 miles away
- 2104 Plaza De La Candela
Las Vegas, NV$700,000
1.96 miles away
- 2809 Mason Avenue
Las Vegas, NV$699,900
1.87 miles away
- 10 East Bonanza Road
Las Vegas, NV$699,000
1.91 miles away
- 321 Beaumont Street
Las Vegas, NV$699,000
1.77 miles away
- 1600 Becke Circle
Las Vegas, NV$689,000
0.93 miles away
- 2706 Colanthe Avenue
Las Vegas, NV$674,000
1.73 miles away
- 1413 South 17th Street
Las Vegas, NV$670,000
1.08 miles away

1819 Beverly Way
Las Vegas, NV
LIGHTBOX-IMAGES
