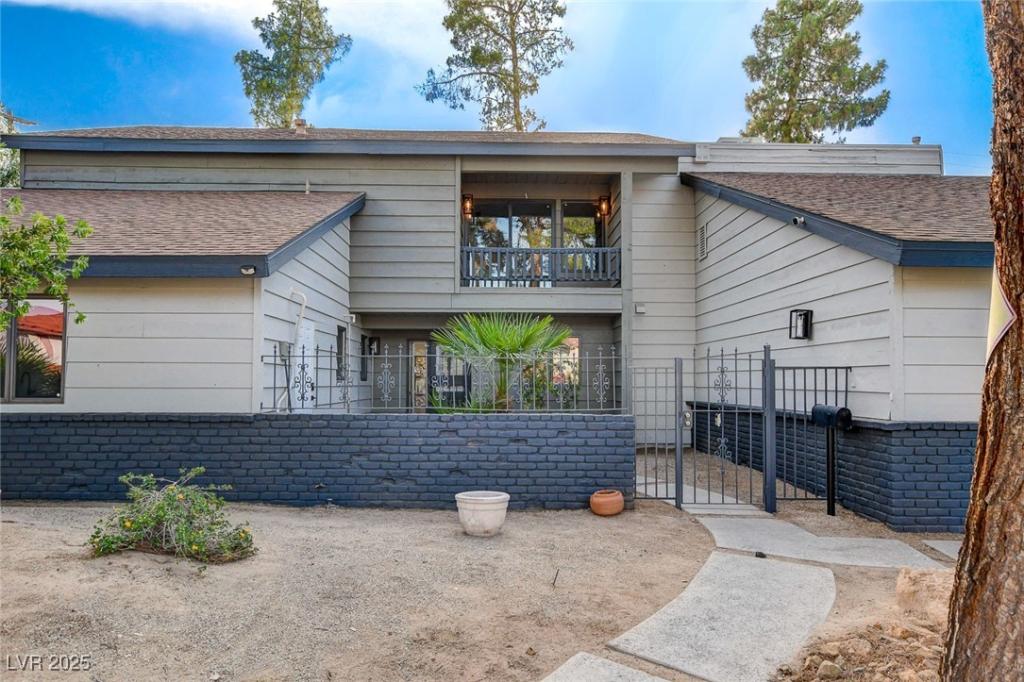LUXURIOUS STATE…RIGHT IN THE HEART OF LAS VEGAS!
Welcome to this exquisite 2-story custom home w/ Pool & Spa located just minutes away from the historical Downtown Las Vegas. The main house features 3 bedrooms, 3 baths. The Next Gen Suite has 1 bed, 1 bath & kitchenette, great for additional income or for your love ones.
This home is fully upgraded from top to bottom w/ high end touches. Its unique design brings modern to its finest. The open floor plan w/ soaring ceilings & 48” Italian porcelain tile throughout the first floor are the perfect combination. Custom kitchen Cabinets w/ quartz waterfall island is great for gatherings. Features; Stainless steel appliances, 36” Gas range, wood fireplace, ceiling fans, custom master bath w/ freestanding tub, vedette, custom bath cabinets w/ quartz countertops throughout, separate laundry room, custom walk-in closets, double sinks, mature trees, private backyard, patio cover. Low maintenance landscaping, garage w/ epoxy floors & much more…
Welcome to this exquisite 2-story custom home w/ Pool & Spa located just minutes away from the historical Downtown Las Vegas. The main house features 3 bedrooms, 3 baths. The Next Gen Suite has 1 bed, 1 bath & kitchenette, great for additional income or for your love ones.
This home is fully upgraded from top to bottom w/ high end touches. Its unique design brings modern to its finest. The open floor plan w/ soaring ceilings & 48” Italian porcelain tile throughout the first floor are the perfect combination. Custom kitchen Cabinets w/ quartz waterfall island is great for gatherings. Features; Stainless steel appliances, 36” Gas range, wood fireplace, ceiling fans, custom master bath w/ freestanding tub, vedette, custom bath cabinets w/ quartz countertops throughout, separate laundry room, custom walk-in closets, double sinks, mature trees, private backyard, patio cover. Low maintenance landscaping, garage w/ epoxy floors & much more…
Property Details
Price:
$679,000
MLS #:
2687815
Status:
Pending
Beds:
4
Baths:
4
Type:
Single Family
Subtype:
SingleFamilyResidence
Subdivision:
Becke Sub
Listed Date:
May 29, 2025
Finished Sq Ft:
2,713
Total Sq Ft:
2,713
Lot Size:
8,712 sqft / 0.20 acres (approx)
Year Built:
1978
Schools
Elementary School:
Crestwood,Crestwood
Middle School:
Fremont John C.
High School:
Valley
Interior
Appliances
Dishwasher, Disposal, Gas Range, Microwave, Refrigerator
Bathrooms
2 Full Bathrooms, 2 Three Quarter Bathrooms
Cooling
Central Air, Electric
Fireplaces Total
1
Flooring
Carpet, Other, Porcelain Tile, Tile
Heating
Central, Gas
Laundry Features
Electric Dryer Hookup, Main Level, Laundry Room
Exterior
Architectural Style
Two Story, Custom
Association Amenities
None
Exterior Features
Porch, Patio, Private Yard
Other Structures
Guest House
Parking Features
Attached, Epoxy Flooring, Garage, Private, Shelves, Workshop In Garage
Roof
Composition, Shingle
Financial
Taxes
$2,423
Directions
From Sahara & Maryland Pkwy, head S. on Maryland Pkwy, E. on Oakey past 15th St to S. Becke Cir.
Map
Contact Us
Mortgage Calculator
Similar Listings Nearby

1600 Becke Circle
Las Vegas, NV

