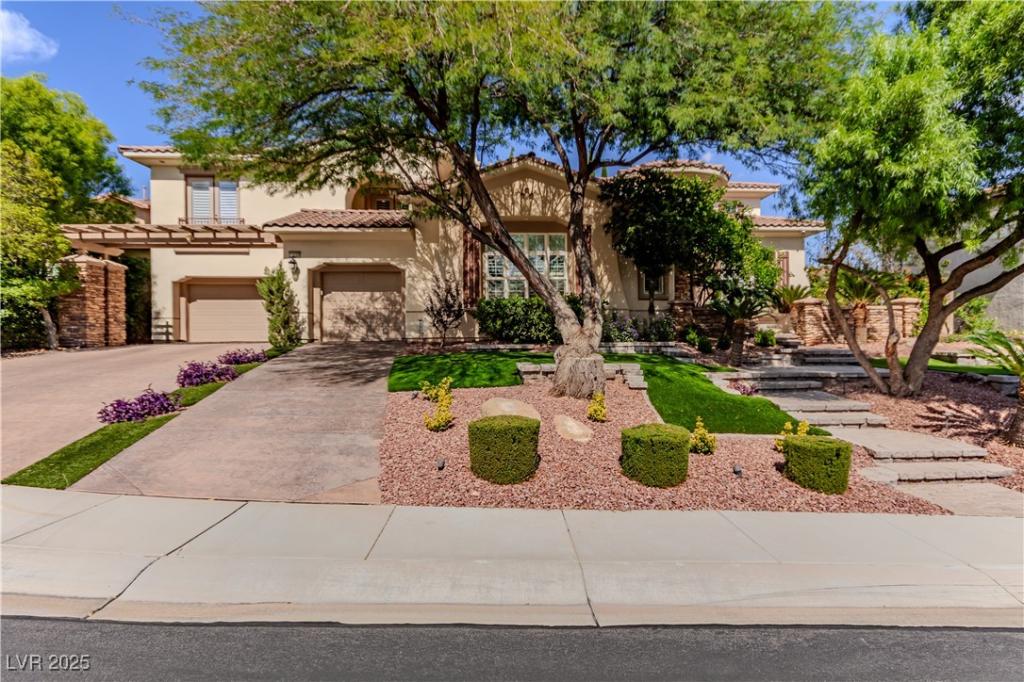Remarkable 2-story home in the exclusive gated Barrington community on a quiet cul-de-sac. Spacious 3-car garage, Impressive curb appeal with professionally landscaped F/B yards. Home beautifully wraps around a tranquil courtyard w/fireplace! Interior exudes many exquisite touches throughout. Plantation shutters and stone tile & carpet throughout. A Formal dining room & cozy office with vaulted ceilings! Spacious great room is paired w/fireplace, media center, & surround sound! The gourmet kitchen boasts high-end SS appliances, granite counters, espresso cabinetry, large island, butler’s pantry, and a dry bar w/wine cooler. Downstairs bedroom with its own bathroom perfect for mom or dad. Upstairs loft! Oversized main bedroom with a sitting area, fireplace & balcony access. The lavish ensuite has 2 vanities, 2 walk-in closets, & a separate tub & shower. Two bedrooms share an adjoining bathroom. Tranquil backyard w/covered patio, built-in BBQ grill, & a custom fire pit! Incredible! Wow!
Property Details
Price:
$1,539,000
MLS #:
2733494
Status:
Active
Beds:
4
Baths:
4
Type:
Single Family
Subtype:
SingleFamilyResidence
Subdivision:
Barrington
Listed Date:
Nov 6, 2025
Finished Sq Ft:
4,144
Total Sq Ft:
4,144
Lot Size:
11,761 sqft / 0.27 acres (approx)
Year Built:
2004
Schools
Elementary School:
Givens, Linda Rankin,Givens, Linda Rankin
Middle School:
Rogich Sig
High School:
Palo Verde
Interior
Appliances
Built In Electric Oven, Double Oven, Dishwasher, Gas Cooktop, Disposal, Microwave, Refrigerator, Wine Refrigerator
Bathrooms
3 Full Bathrooms, 1 Half Bathroom
Cooling
Central Air, Electric, Two Units
Fireplaces Total
3
Flooring
Carpet, Hardwood, Marble, Tile
Heating
Central, Gas, Multiple Heating Units
Laundry Features
Cabinets, Gas Dryer Hookup, Main Level, Laundry Room, Sink
Exterior
Architectural Style
Two Story
Association Amenities
Gated, Jogging Path, Playground
Construction Materials
Frame, Rock, Stucco
Exterior Features
Built In Barbecue, Balcony, Barbecue, Courtyard, Patio, Private Yard
Parking Features
Attached, Finished Garage, Garage, Garage Door Opener, Inside Entrance, Private, Shelves
Roof
Tile
Security Features
Gated Community
Financial
HOA Fee
$55
HOA Fee 2
$161
HOA Frequency
Monthly
HOA Includes
AssociationManagement,RecreationFacilities
HOA Name
Summerlin
Taxes
$5,764
Directions
Clark County Rd 215 & Far Hills Ave. Head west on Far Hills Ave, Turn left onto Carriage Hill Dr. At the traffic circle, take the 1st exit onto Vista Run Dr. Turn left onto Roma Nord Pl, Turn right onto Caldicot Dr, Turn right onto Trevi Fountain Ave. The property will be on the right.
Map
Contact Us
Mortgage Calculator
Similar Listings Nearby

11554 Trevi Fountain Avenue
Las Vegas, NV

