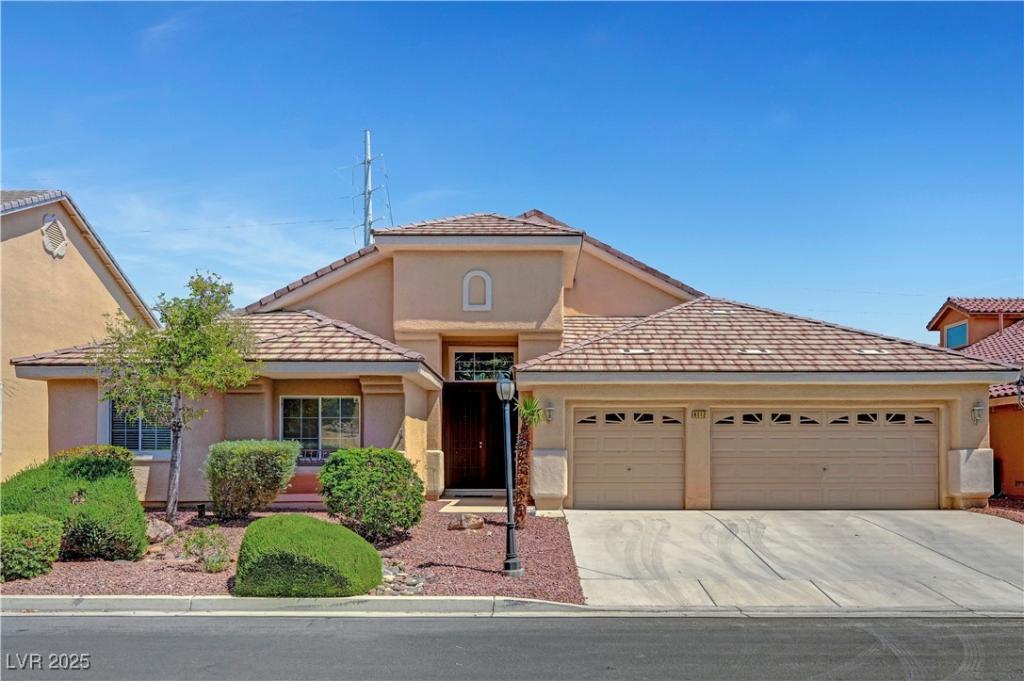Beautiful home located in a gated Las Vegas community, offering comfort, style, and charm. The entry features custom iron door screens and easy-care desert landscaping. Inside, high ceilings with painted beams and large windows fill the home with natural light. The spacious family room is ideal for entertaining or relaxing.
The primary suite includes a cozy sitting area and private access to the covered patio. The en suite bathroom features a soaking tub, walk-in shower, and dual sinks. Three additional bedrooms provide flexibility—two with ceiling fans and lights, and one with built-in office shelving in the closet. The second full bath includes dual vanities and tub/shower combo.
A three-car garage offers built-in cabinetry for storage. Step outside to a large covered patio and landscaped backyard with desert-friendly design!
The primary suite includes a cozy sitting area and private access to the covered patio. The en suite bathroom features a soaking tub, walk-in shower, and dual sinks. Three additional bedrooms provide flexibility—two with ceiling fans and lights, and one with built-in office shelving in the closet. The second full bath includes dual vanities and tub/shower combo.
A three-car garage offers built-in cabinetry for storage. Step outside to a large covered patio and landscaped backyard with desert-friendly design!
Property Details
Price:
$645,000
MLS #:
2675885
Status:
Active
Beds:
4
Baths:
3
Type:
Single Family
Subtype:
SingleFamilyResidence
Subdivision:
Azure Jones
Listed Date:
Apr 25, 2025
Finished Sq Ft:
3,064
Total Sq Ft:
3,064
Lot Size:
10,019 sqft / 0.23 acres (approx)
Year Built:
2005
Schools
Elementary School:
Neal, Joseph,Neal, Joseph
Middle School:
Saville Anthony
High School:
Shadow Ridge
Interior
Appliances
Built In Gas Oven, Dryer, Dishwasher, Gas Cooktop, Microwave, Refrigerator, Washer
Bathrooms
2 Full Bathrooms, 1 Half Bathroom
Cooling
Central Air, Electric
Fireplaces Total
1
Flooring
Carpet, Laminate, Tile
Heating
Central, Gas
Laundry Features
Gas Dryer Hookup, Main Level
Exterior
Architectural Style
One Story
Association Amenities
Gated
Exterior Features
Barbecue, Patio, Sprinkler Irrigation
Parking Features
Attached, Garage, Garage Door Opener, Inside Entrance, Private
Roof
Pitched, Tile
Security Features
Security System Owned, Gated Community
Financial
HOA Fee
$85
HOA Frequency
Monthly
HOA Name
Turtle Creek
Taxes
$3,249
Directions
Northside I-215, Exit Jones and go South. Right into Turtle Creek, through the gate, first right onto Rabbit Track, house is the 2nd home on the right.
Map
Contact Us
Mortgage Calculator
Similar Listings Nearby

6112 Rabbit Track Street
Las Vegas, NV

