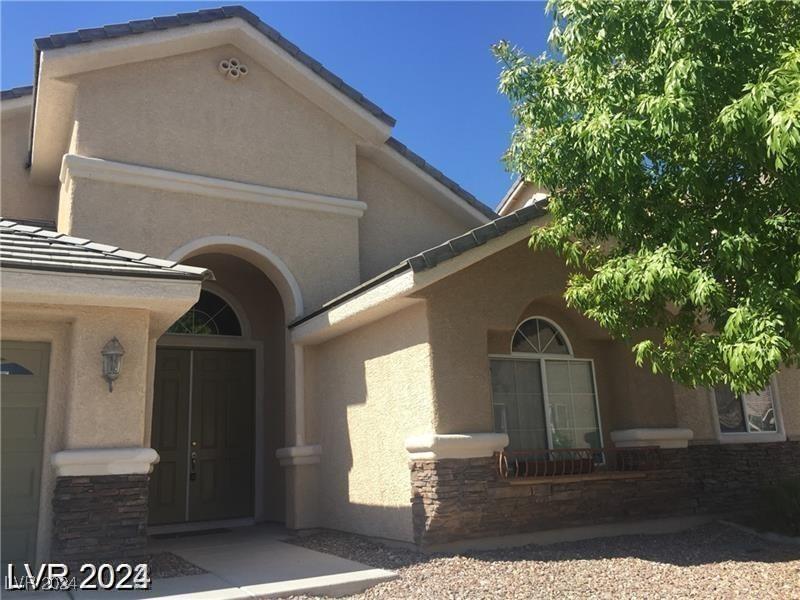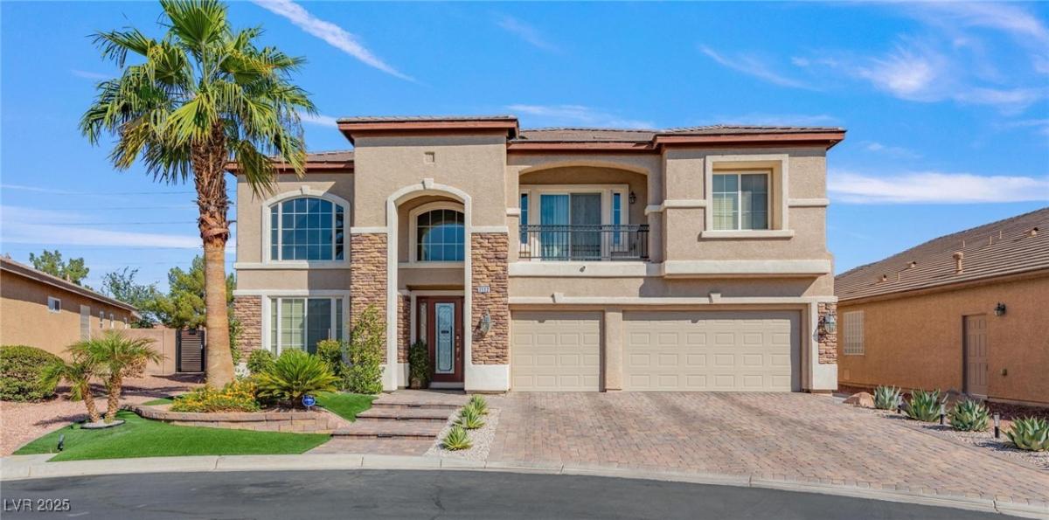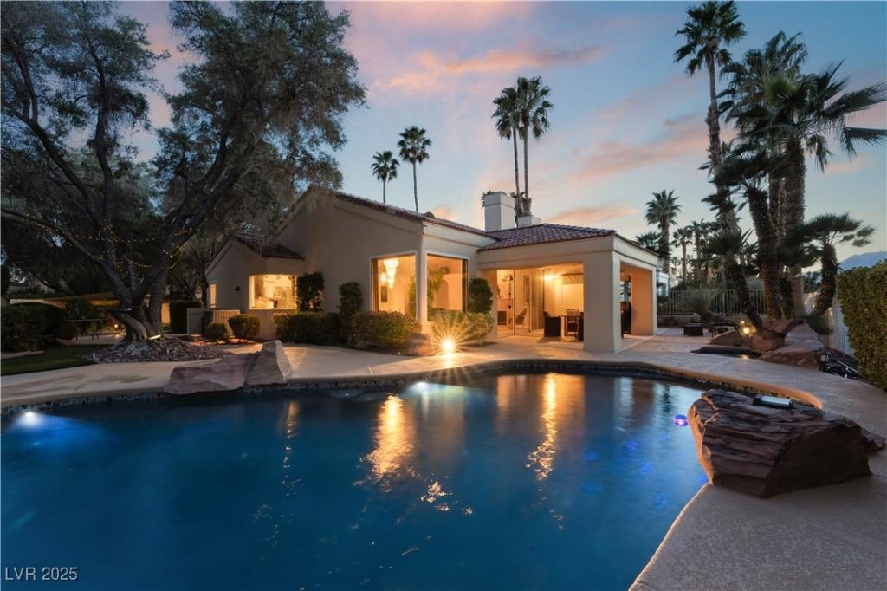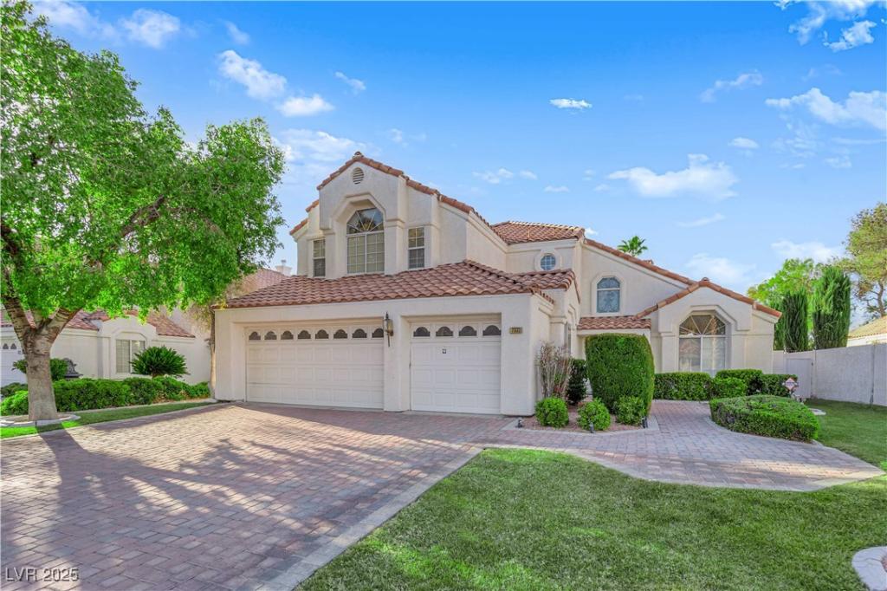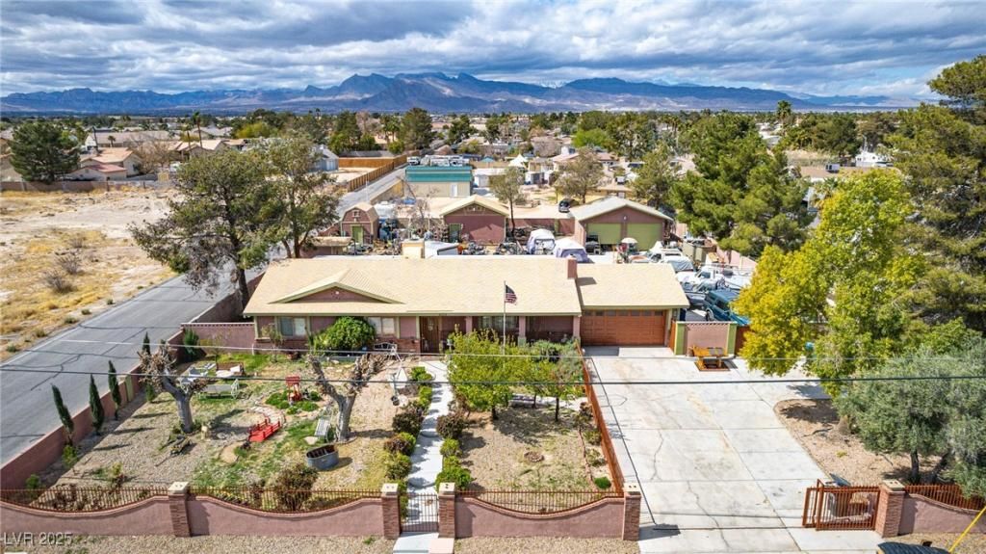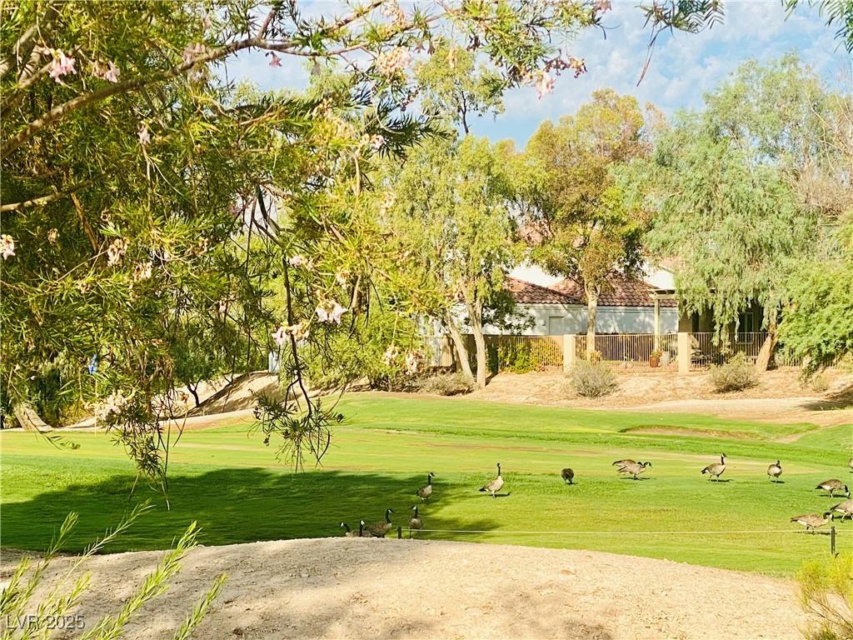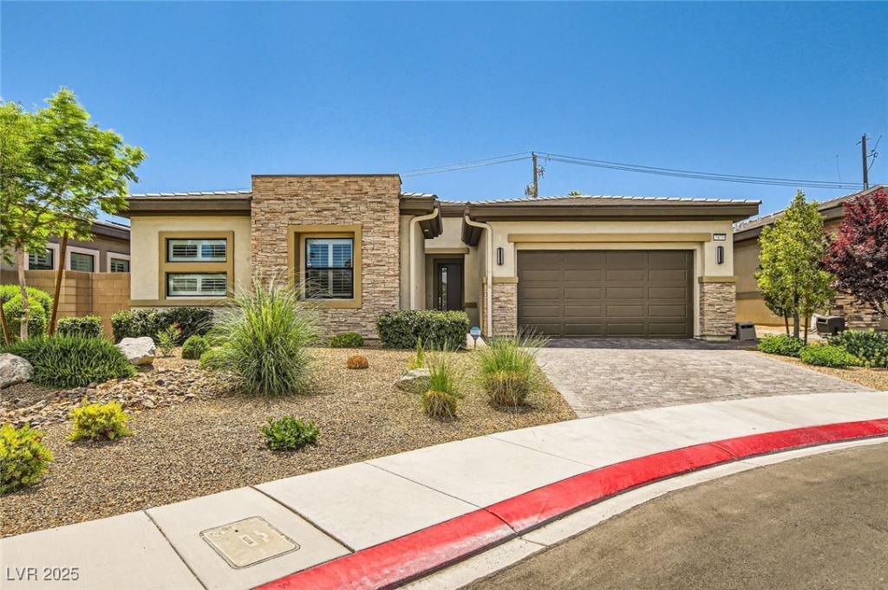Must-See Custom Designer Home! This stunning 6-bedroom, 3-bath home is a turnkey masterpiece with over $140K in upgrades—better than new! Features include new landscaping, fresh interior and exterior paint, laminate flooring, and custom stone finishes. Enjoy a state-of-the-art entertainment center with a TV and 7 recessed surround speakers, LED & low-voltage lighting throughout, and a top-tier water softener & reverse osmosis system. Additional highlights: Blinds throughout, black-out curtains in most areas, new garage door opener, upgraded AC components, and a furnace with UV air purification. The full-size refrigerator looks counter-depth for a sleek finish. Additional added features: Backs up to a beautiful community park. This home is truly better than new!
Listing Provided Courtesy of Keller Williams MarketPlace
Property Details
Price:
$590,000
MLS #:
2665248
Status:
Active
Beds:
6
Baths:
3
Address:
4912 Capo Gallo Street
Type:
Single Family
Subtype:
SingleFamilyResidence
Subdivision:
Avellino Estate
City:
Las Vegas
Listed Date:
May 27, 2025
State:
NV
Finished Sq Ft:
2,805
Total Sq Ft:
2,805
ZIP:
89130
Lot Size:
5,227 sqft / 0.12 acres (approx)
Year Built:
2003
Schools
Elementary School:
May, Ernest,May, Ernest
Middle School:
Swainston Theron
High School:
Shadow Ridge
Interior
Appliances
Dryer, Disposal, Gas Range, Microwave, Refrigerator, Washer
Bathrooms
3 Full Bathrooms
Cooling
Central Air, Electric, Two Units
Flooring
Carpet, Ceramic Tile
Heating
Central, Gas, Multiple Heating Units
Laundry Features
Gas Dryer Hookup, Main Level, Laundry Room
Exterior
Architectural Style
Two Story
Exterior Features
Balcony, Porch, Patio, Private Yard
Parking Features
Attached, Garage, Private
Roof
Tile
Financial
HOA Fee
$75
HOA Frequency
Monthly
HOA Includes
AssociationManagement
HOA Name
Avellino Estates
Taxes
$2,835
Directions
From 95 and Craig, exit East on Craig, North on Torrey Pines, East on Cosmo, South on Capo Gallo
Map
Contact Us
Mortgage Calculator
Similar Listings Nearby
- 6245 Hawthorn Woods Avenue
Las Vegas, NV$764,900
1.50 miles away
- 7112 Rancho De Taos Court
Las Vegas, NV$749,000
1.94 miles away
- 7461 Tahoe Basin Drive
Las Vegas, NV$745,000
1.42 miles away
- 7521 Dry Pines Circle
Las Vegas, NV$735,000
1.50 miles away
- 7608 Painted Dunes Drive
Las Vegas, NV$734,900
1.59 miles away
- 7333 Painted Shadows Way
Las Vegas, NV$733,999
1.32 miles away
- 4300 Thom Boulevard
Las Vegas, NV$730,000
1.43 miles away
- 5381 Waving Sage Drive
Las Vegas, NV$730,000
1.79 miles away
- 7473 Deschutes Circle
Las Vegas, NV$729,900
1.63 miles away

4912 Capo Gallo Street
Las Vegas, NV
LIGHTBOX-IMAGES

