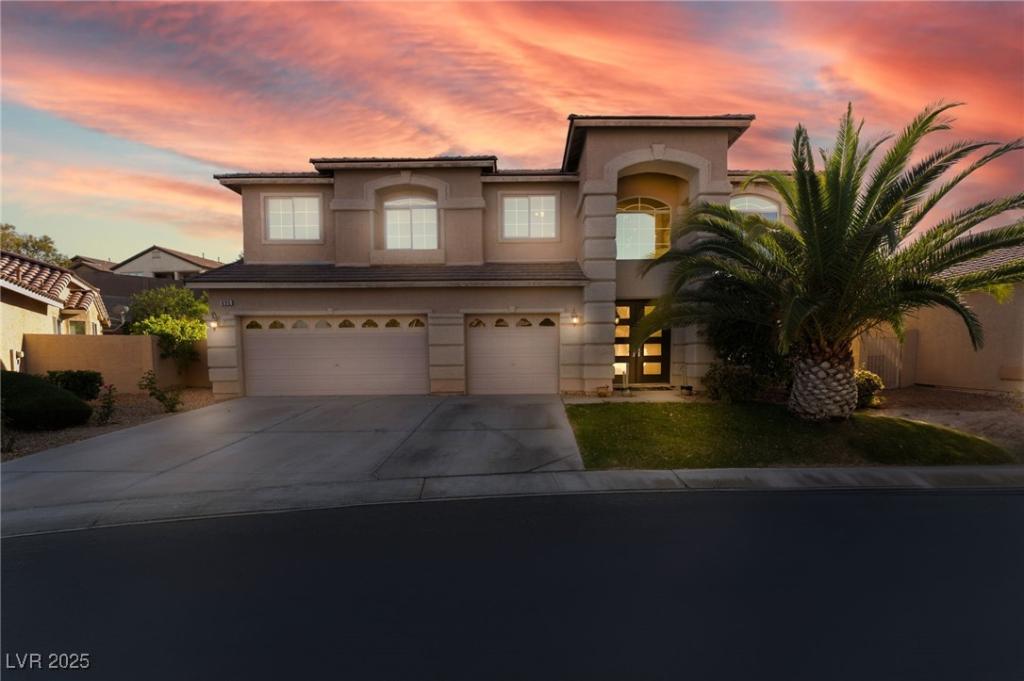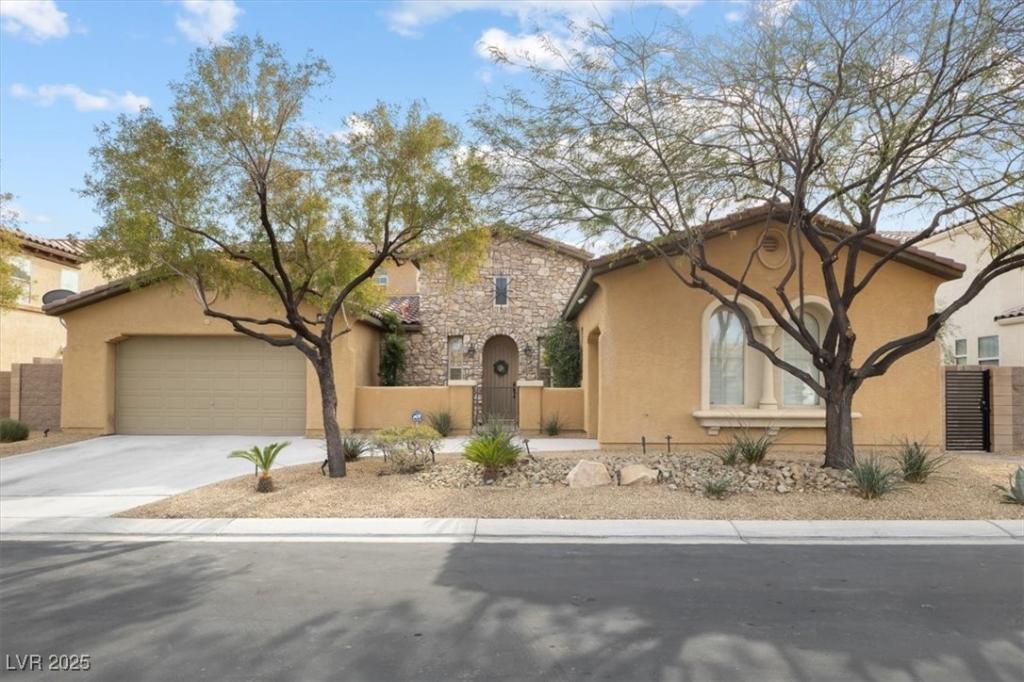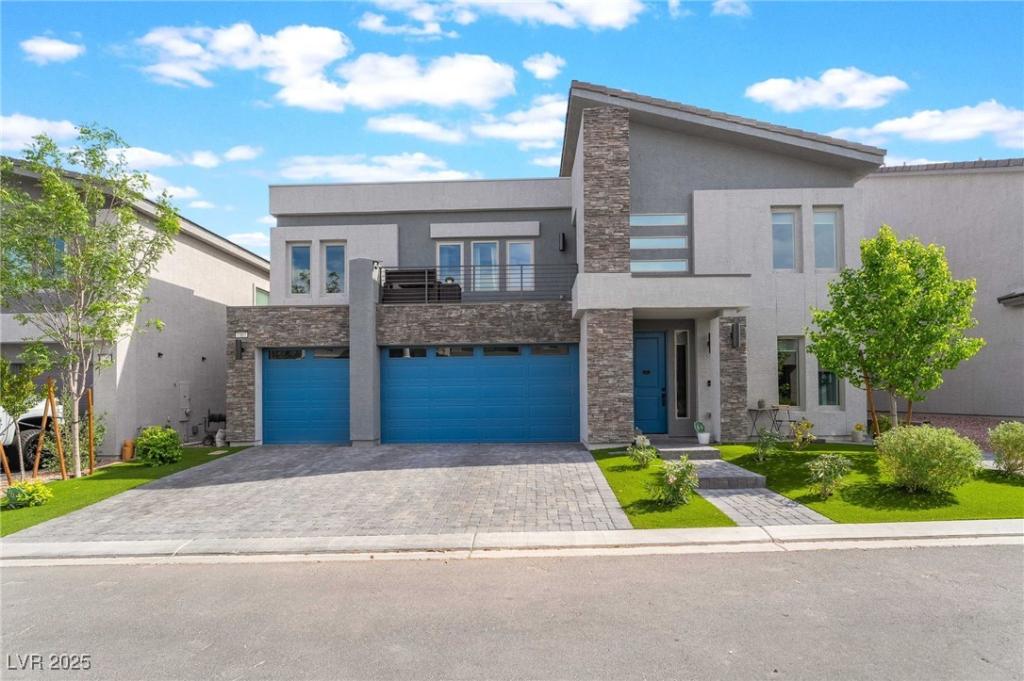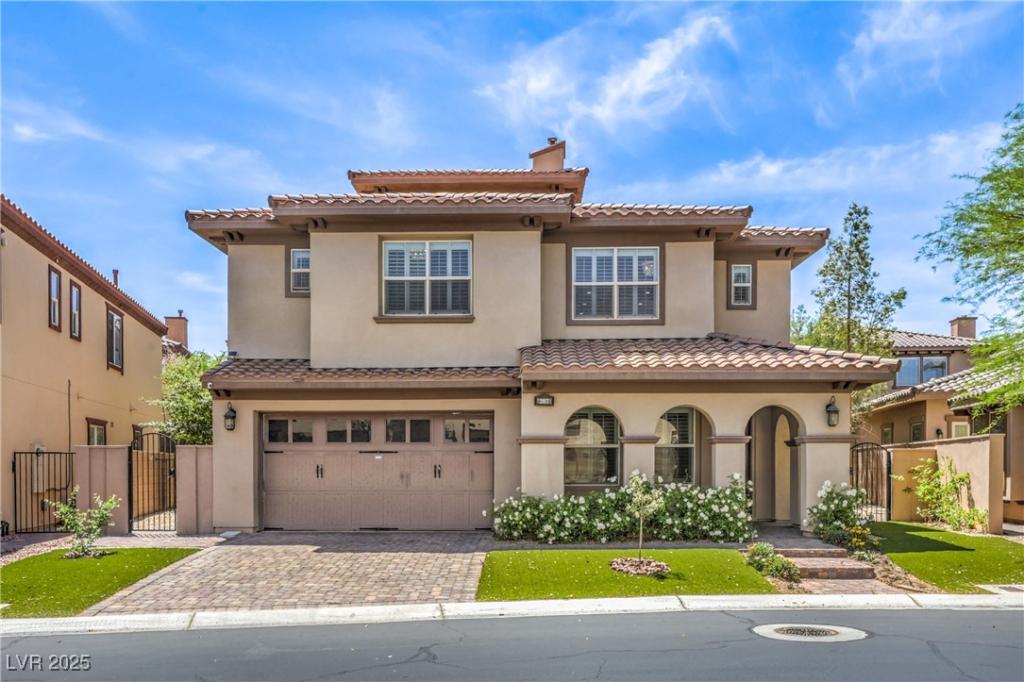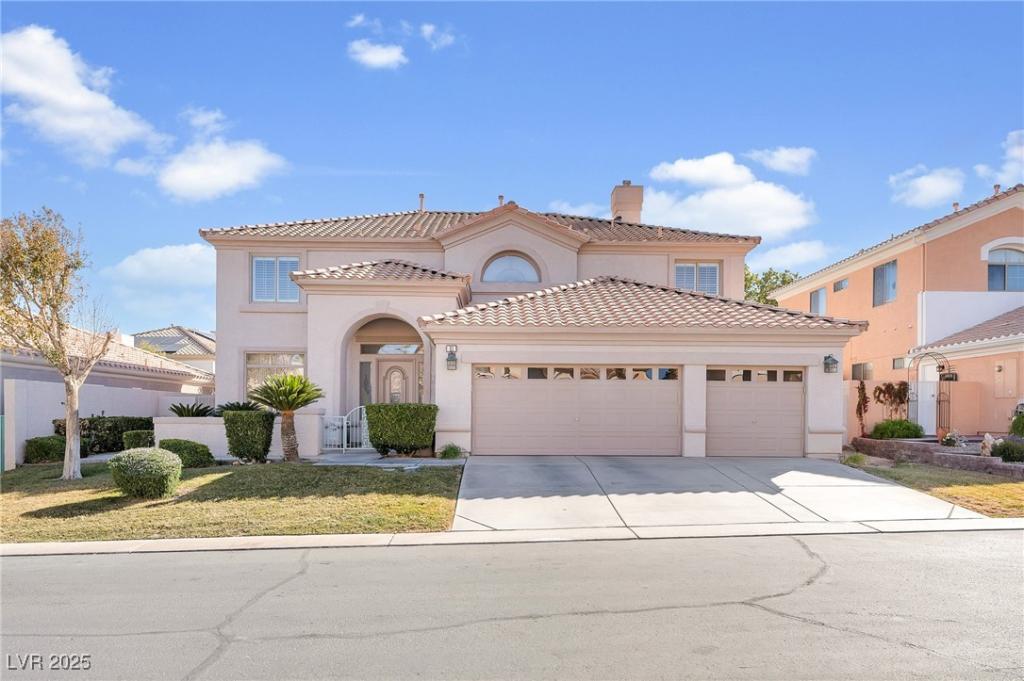RENOVATIONS COMPLETED! NEW EXTERIOR PAINT; FRONT BEDROOMS HAVE SAME FLOORING AS REST OF HOUSE! TURNKEY HOME READY FOR YOU TO MOVE IN urse Community! Luxury Vinyl Plank flooring extended through rest of the house, brand new stainless steel refrigerator, newer double oven, and brand new washer & dryer complete the home. Even the three car garage has been freshly painted, and it has lots of storage space, including cabinets and shelves hanging from the ceiling! The kitchen has a giant quartz countertop island that adds a ton of space for entertaining friends and family! The kitchen and family room are open to each other, with a gas fireplace and built ins for AV! The formal living room has panoramic windows that showcase the gorgeous backyard with green grass, rosebushes, and its a haven for hummingbirds! There is NO house immediately behind this one, so tons of privacy! The house is very close to the Community Pool, Clubhouse, etc!
Listing Provided Courtesy of eXp Realty
Property Details
Price:
$788,800
MLS #:
2674131
Status:
Active
Beds:
4
Baths:
3
Address:
405 Fynn Valley Drive
Type:
Single Family
Subtype:
SingleFamilyResidence
Subdivision:
Astoria Homes At Rhodes Ranch- Phase-15
City:
Las Vegas
Listed Date:
Apr 14, 2025
State:
NV
Finished Sq Ft:
2,637
Total Sq Ft:
2,637
ZIP:
89148
Lot Size:
6,970 sqft / 0.16 acres (approx)
Year Built:
2003
Schools
Elementary School:
Snyder, Don and Dee,Snyder, Don and Dee
Middle School:
Faiss, Wilbur & Theresa
High School:
Sierra Vista High
Interior
Appliances
Dryer, Dishwasher, Gas Cooktop, Disposal, Refrigerator, Washer
Bathrooms
2 Full Bathrooms, 1 Half Bathroom
Cooling
Central Air, Electric
Fireplaces Total
1
Flooring
Carpet, Hardwood, Marble, Tile
Heating
Central, Gas
Laundry Features
Gas Dryer Hookup, Main Level, Laundry Room
Exterior
Architectural Style
One Story
Association Amenities
Basketball Court, Clubhouse, Fitness Center, Golf Course, Gated, Jogging Path, Barbecue, Playground, Pickleball, Park, Pool, Racquetball, Guard, Spa Hot Tub, Security, Tennis Courts
Community Features
Pool
Construction Materials
Drywall
Exterior Features
Barbecue, Patio, Private Yard, Sprinkler Irrigation
Parking Features
Attached, Finished Garage, Garage, Garage Door Opener, Inside Entrance, Private, Shelves, Storage
Roof
Tile
Security Features
Gated Community
Financial
HOA Fee
$184
HOA Frequency
Monthly
HOA Name
Rhodes Ranch
Taxes
$4,859
Directions
South on Durango from the 215 Southern Beltwy; Right into Rhodes Ranch; Left on Rustington; Left on Olimar; Left
on Fynn Valley
Map
Contact Us
Mortgage Calculator
Similar Listings Nearby
- 153 Cascade Lake Street
Las Vegas, NV$999,999
0.81 miles away
- 8515 Belcastro Street
Las Vegas, NV$999,999
1.97 miles away
- 7255 Bold Rock Avenue
Las Vegas, NV$999,990
1.98 miles away
- 695 Orbiter Lane
Las Vegas, NV$985,888
0.36 miles away
- 7307 Iron Oak Avenue
Las Vegas, NV$925,000
1.85 miles away
- 7307 Grace Estate Avenue
Las Vegas, NV$899,999
1.92 miles away
- 207 Crooked Putter Drive
Las Vegas, NV$895,000
0.57 miles away
- 31 Castle Creek Court
Las Vegas, NV$885,000
0.46 miles away
- 8470 South Pioneer Way
Las Vegas, NV$875,000
1.65 miles away

405 Fynn Valley Drive
Las Vegas, NV
LIGHTBOX-IMAGES




