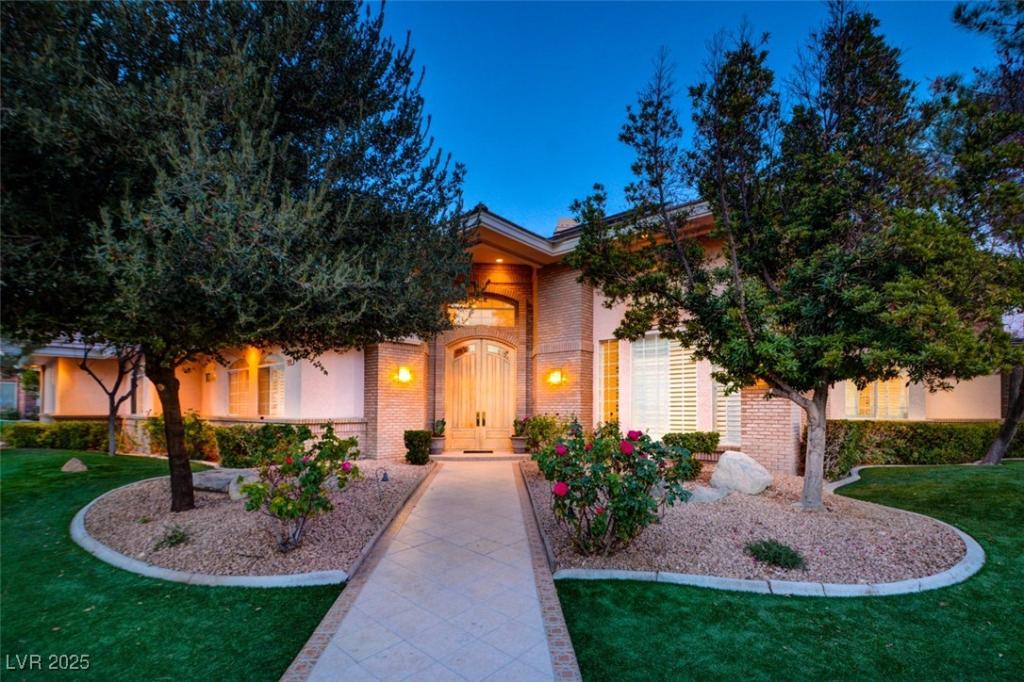Rare Luxury on Expansive Private Lot! Nestled in a charming, double-gated enclave minutes from Downtown Las Vegas, Summerlin, and the entire Valley, this exquisite one-story home offers unmatched elegance and privacy. Soaring ceilings and superior construction define every inch, blending timeless craftsmanship with modern sophistication. Spacious & Bright: Two grand living areas are bathed in natural light—ideal for entertaining or unwinding in style. En-Suite Comfort: Each of the four oversized bedrooms features its own private bath, delivering hotel-like luxury at home. Chef’s Dream Kitchen: Generous counter space and sleek design await your culinary creativity. Private Primary Escape: The secluded primary suite offers a spa-inspired bath and direct courtyard access. Solar panels (fully paid) and newly refinished concrete add lasting value and efficiency. This home is more than special: it is a rare opportunity in one of Vegas’ best-kept secret communities. Owner Financing Available
Property Details
Price:
$1,750,000
MLS #:
2740851
Status:
Active
Beds:
4
Baths:
5
Type:
Single Family
Subtype:
SingleFamilyResidence
Subdivision:
Astoria Estate Sub
Listed Date:
Dec 11, 2025
Finished Sq Ft:
4,042
Total Sq Ft:
4,042
Lot Size:
19,602 sqft / 0.45 acres (approx)
Year Built:
1995
Schools
Elementary School:
Wasden, Howard,Wasden, Howard
Middle School:
Hyde Park
High School:
Clark Ed. W.
Interior
Appliances
Built In Gas Oven, Double Oven, Dryer, Dishwasher, Gas Cooktop, Disposal, Microwave, Refrigerator, Washer
Bathrooms
4 Full Bathrooms, 1 Half Bathroom
Cooling
Central Air, Electric, Two Units
Fireplaces Total
2
Flooring
Ceramic Tile, Hardwood, Tile
Heating
Central, Gas, Multiple Heating Units
Laundry Features
Cabinets, Gas Dryer Hookup, Main Level, Laundry Room, Sink
Exterior
Architectural Style
One Story, Custom
Association Amenities
Gated, Guard, Security
Construction Materials
Brick, Frame, Stucco
Exterior Features
Built In Barbecue, Barbecue, Private Yard, Sprinkler Irrigation
Parking Features
Attached, Epoxy Flooring, Finished Garage, Garage, Garage Door Opener, Inside Entrance, Private, Shelves, Storage, Workshop In Garage, Guest
Roof
Tile
Security Features
Gated Community
Financial
HOA Fee
$290
HOA Frequency
Monthly
HOA Includes
AssociationManagement,CommonAreas,Insurance,MaintenanceGrounds,ReserveFund,Security,Taxes
HOA Name
Astoria Estates
Taxes
$7,292
Directions
From W Charleston Blvd, North on Campbell Dr through guard gate (show business card & driver’s license). 100 yards up. Right on Astoria Pines Circle at secondary gate (use gate code to open).
Map
Contact Us
Mortgage Calculator
Similar Listings Nearby

3008 Astoria Pines Circle
Las Vegas, NV

