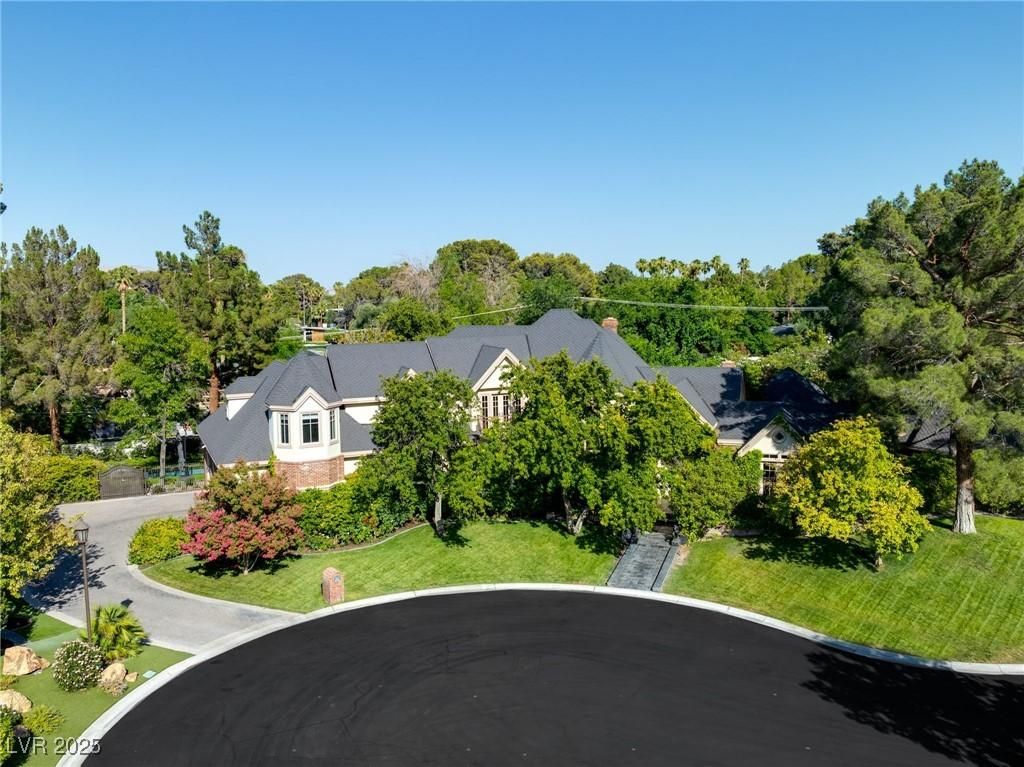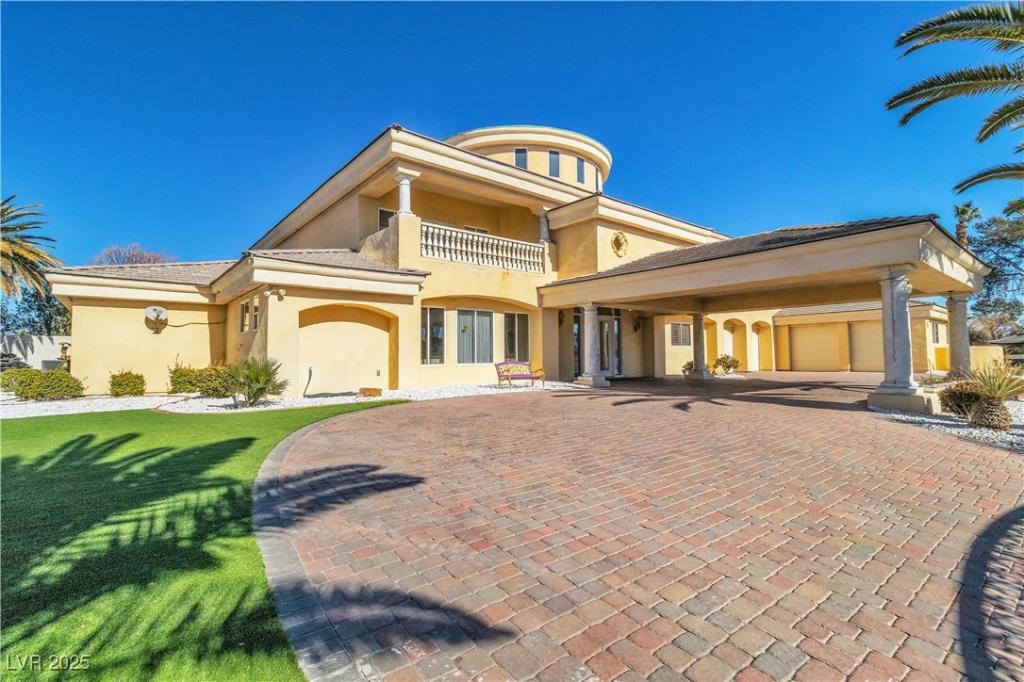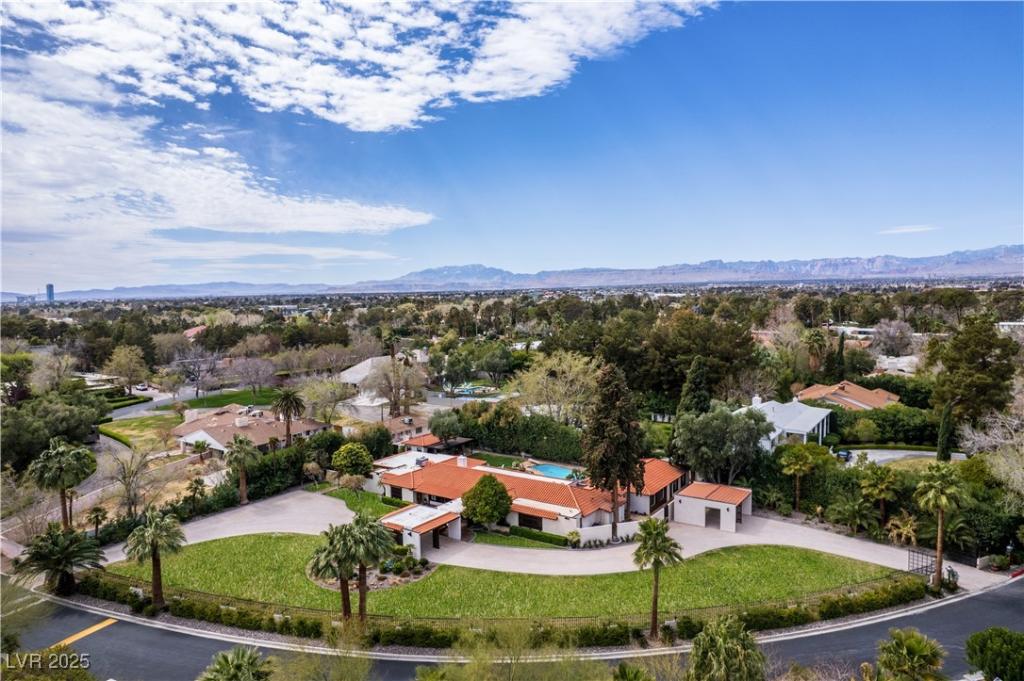Experience the perfect blend of Santa Barbara modern design and French countryside charm in this unparalleled sanctuary. Spanning 7,660 sq. ft. on nearly an acre in Rancho Nevada Estates, this sanctuary is surrounded by lush landscaping, mature trees, vibrant flower beds, and calming water features. A detached casita/apartment offers versatile space for guests or multi-generational living. Located just moments from the Las Vegas Strip and airport, you can embrace the peace and serenity of this verdant oasis. The pool house and expansive outdoor spaces create an ideal setting for entertaining. This exclusive estate is a rare fusion of elegance, natural beauty, and modern luxury. Don’t miss the chance to own this sanctuary—it’s not just a home, it’s a lifestyle.
Listing Provided Courtesy of IS Luxury
Property Details
Price:
$5,999,999
MLS #:
2660694
Status:
Active
Beds:
5
Baths:
7
Address:
3001 Astoria Pines Circle
Type:
Single Family
Subtype:
SingleFamilyResidence
Subdivision:
Astoria Estate Sub
City:
Las Vegas
Listed Date:
Mar 3, 2025
State:
NV
Finished Sq Ft:
6,280
Total Sq Ft:
6,280
ZIP:
89107
Year Built:
1989
Schools
Elementary School:
Wasden, Howard,Wasden, Howard
Middle School:
Hyde Park
High School:
Clark Ed. W.
Interior
Appliances
Built In Gas Oven, Double Oven, Dishwasher, Disposal, Gas Range, Refrigerator
Bathrooms
3 Full Bathrooms, 2 Three Quarter Bathrooms, 2 Half Bathrooms
Cooling
Central Air, Electric, Two Units
Fireplaces Total
3
Flooring
Hardwood
Heating
Central, Gas, Multiple Heating Units
Laundry Features
Cabinets, Electric Dryer Hookup, Main Level, Laundry Room, Sink
Exterior
Architectural Style
Two Story
Association Amenities
Gated, Guard
Exterior Features
Built In Barbecue, Barbecue, Circular Driveway, Patio, Private Yard, Water Feature
Other Structures
Guest House
Parking Features
Attached, Garage, Garage Door Opener, Inside Entrance, Private
Roof
Asphalt, Pitched
Financial
HOA Fee
$275
HOA Frequency
Monthly
HOA Includes
Security
HOA Name
Astoria Estates
Taxes
$16,444
Directions
FROM RANCHO AND ALTA, WEST ON ALTA, RIGHT ON CAMBELL TO ASTORIA GUARD GATE, GUARD WILL GIVE YOUDIRECTIONS
Map
Contact Us
Mortgage Calculator
Similar Listings Nearby
- 1245 South Rancho Drive
Las Vegas, NV$5,625,000
1.04 miles away
- 1450 Rancho Circle
Las Vegas, NV$4,750,000
0.38 miles away
- 330 Rancho Circle
Las Vegas, NV$4,495,000
0.33 miles away

3001 Astoria Pines Circle
Las Vegas, NV
LIGHTBOX-IMAGES



