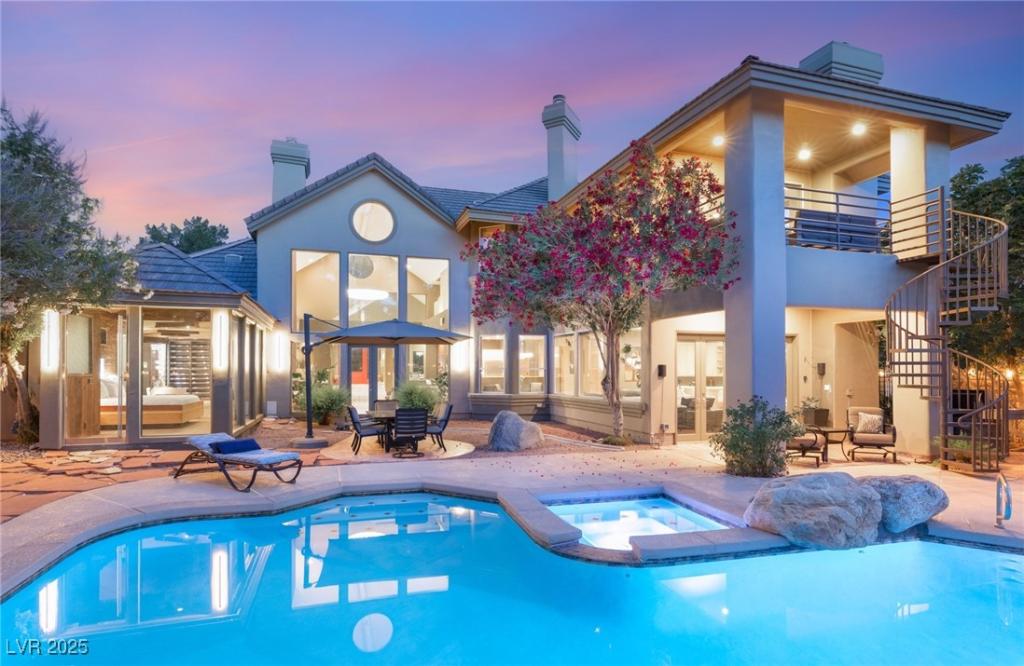This house truly has warmth & soul. One-of-a-kind double gated Historic Downtown Vegas home. Stunning architecture. Tesla Solar & Batteries. Lush grounds & remodeled pool (with full automation). Downstairs oversized master sanctuary: waterfall, sauna, 11 shower heads & soak tub. 3 story custom master closet. Remodeled living room: wide fireplace, 30’+ ceilings and 6′ wide chandelier. Stainless steel appliances. Smart home. Second master: jacuzzi, steam shower, fireplace & private balcony. Multi-Gen / in-law suite with side entrance, walk-in closet and remodeled bathroom. Stunning epoxy flooring. Super lush landscaping with 20+ fruit producing citrus trees. Full house water filtration and softening system. Digital shower controls for downstairs master and secondary suite. Also available to rent, rent with option to purchase and owner financing available @ 4.75%!
Property Details
Price:
$2,000,000
MLS #:
2728813
Status:
Active
Beds:
3
Baths:
4
Type:
Single Family
Subtype:
SingleFamilyResidence
Subdivision:
ASTORIA EST
Listed Date:
Oct 19, 2025
Finished Sq Ft:
4,865
Total Sq Ft:
4,865
Lot Size:
17,424 sqft / 0.40 acres (approx)
Year Built:
1988
Schools
Elementary School:
Wasden, Howard,Wasden, Howard
Middle School:
Hyde Park
High School:
Clark Ed. W.
Interior
Appliances
Built In Gas Oven, Convection Oven, Dryer, Dishwasher, Energy Star Qualified Appliances, Gas Cooktop, Disposal, Gas Water Heater, Microwave, Refrigerator, Water Softener Owned, Tankless Water Heater, Water Purifier, Wine Refrigerator, Washer
Bathrooms
2 Full Bathrooms, 1 Three Quarter Bathroom, 1 Half Bathroom
Cooling
Central Air, Electric, High Efficiency, Two Units
Fireplaces Total
4
Flooring
Carpet, Concrete, Ceramic Tile
Heating
Central, Gas, High Efficiency, Multiple Heating Units
Laundry Features
Electric Dryer Hookup, Gas Dryer Hookup, Main Level, Laundry Room
Exterior
Architectural Style
Two Story, Custom
Association Amenities
Gated, Guard, Security
Construction Materials
Brick, Frame, Stucco
Exterior Features
Balcony, Patio, Private Yard, Sprinkler Irrigation
Parking Features
Air Conditioned Garage, Attached, Epoxy Flooring, Electric Vehicle Charging Stations, Finished Garage, Garage, Garage Door Opener, Inside Entrance, Private, Shelves, Storage, Workshop In Garage, Guest
Roof
Pitched, Tile
Security Features
Controlled Access, Gated Community
Financial
HOA Fee
$290
HOA Frequency
Monthly
HOA Includes
CommonAreas,Insurance,MaintenanceGrounds,ReserveFund,Security,Taxes
HOA Name
Astoria Pines Estate
Taxes
$5,790
Directions
From Rancho and Alta. West on Alta to Campbell. North on Campbell to Rancho Nevada Estates Guard Gate. After the guard gate, Astoria Pines is 100 yards up on the right.
Map
Contact Us
Mortgage Calculator
Similar Listings Nearby

3004 ASTORIA PINES Circle
Las Vegas, NV

