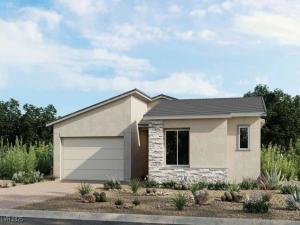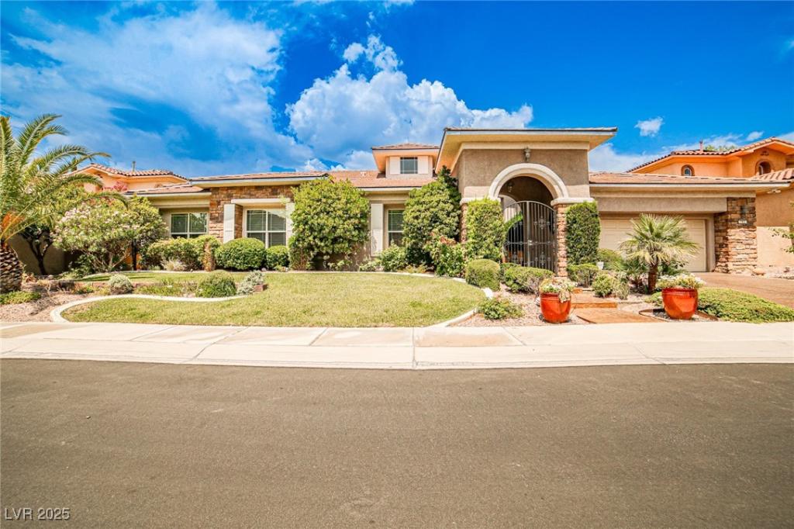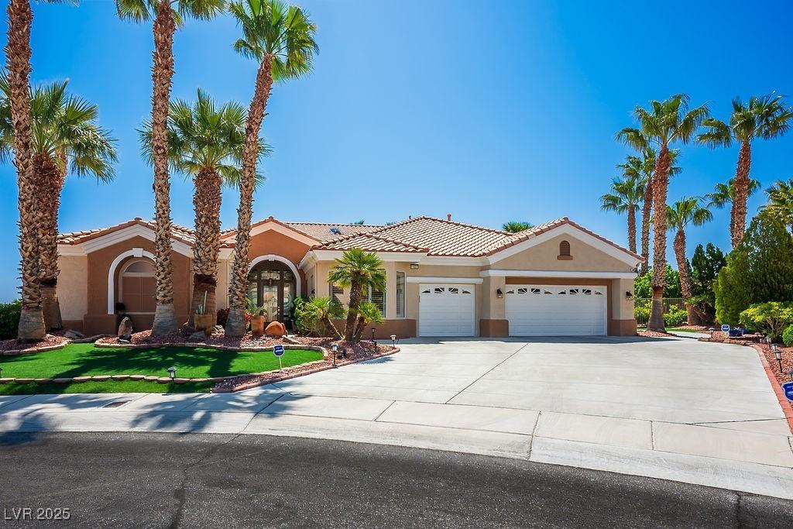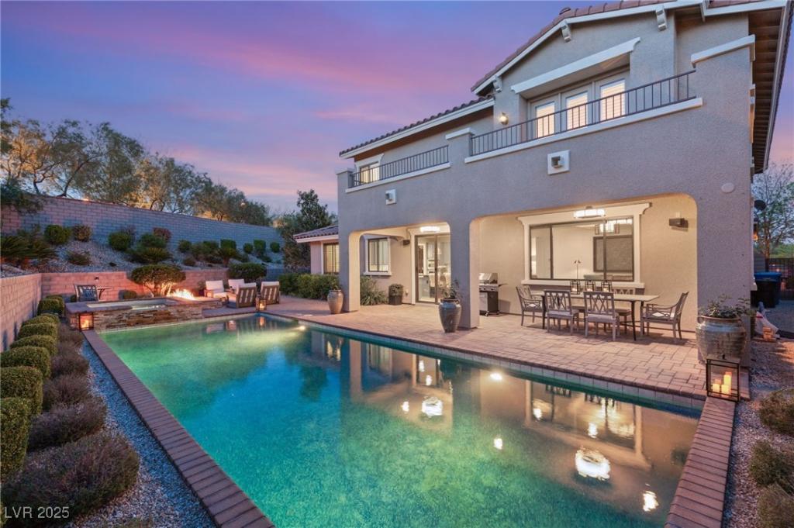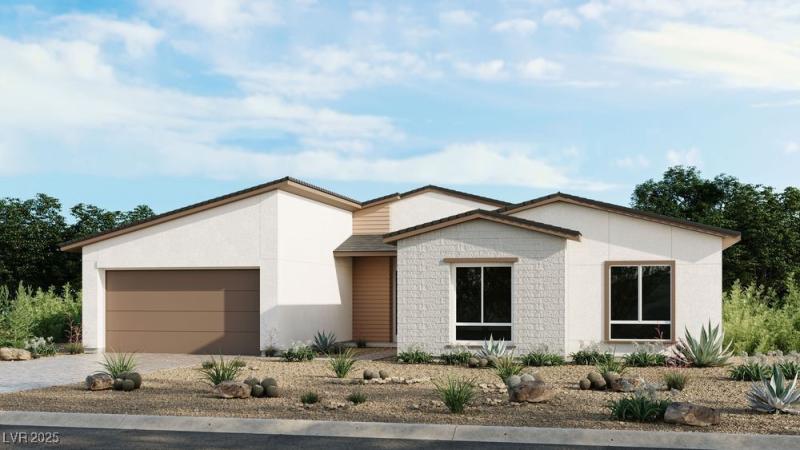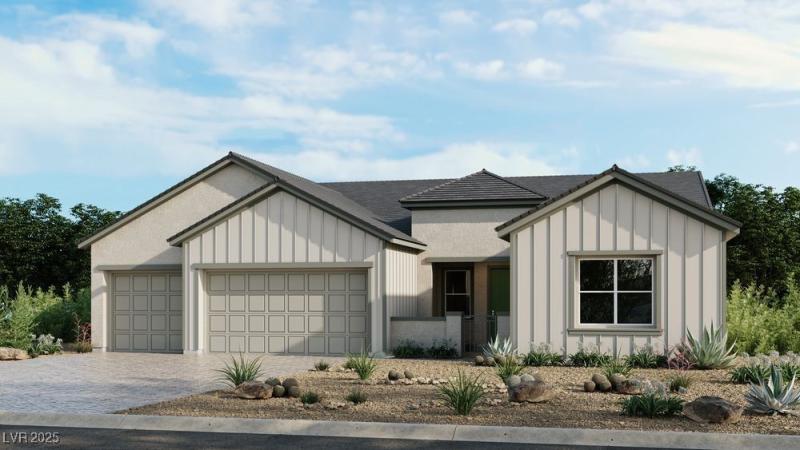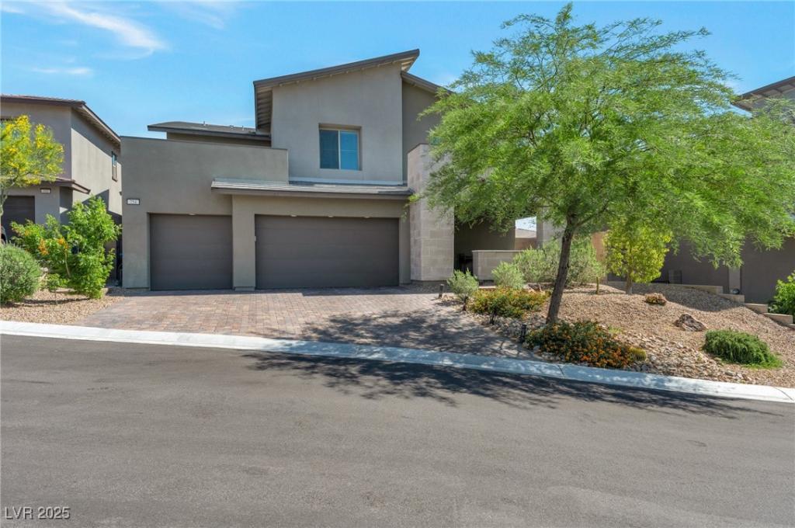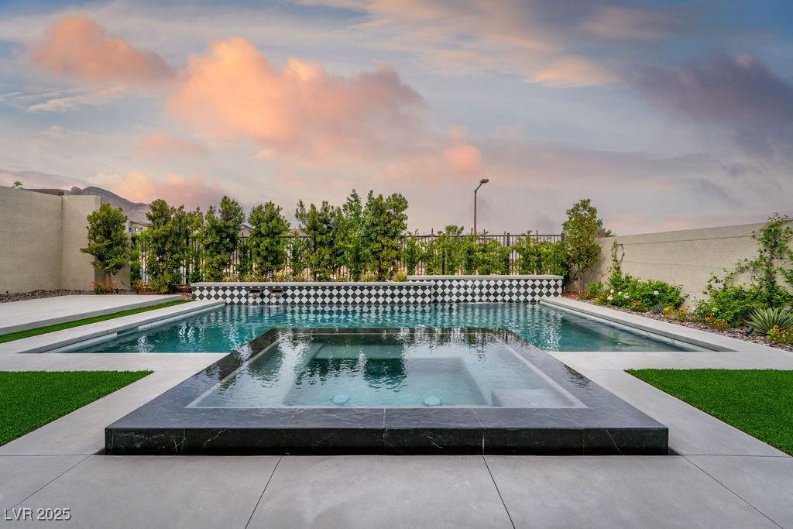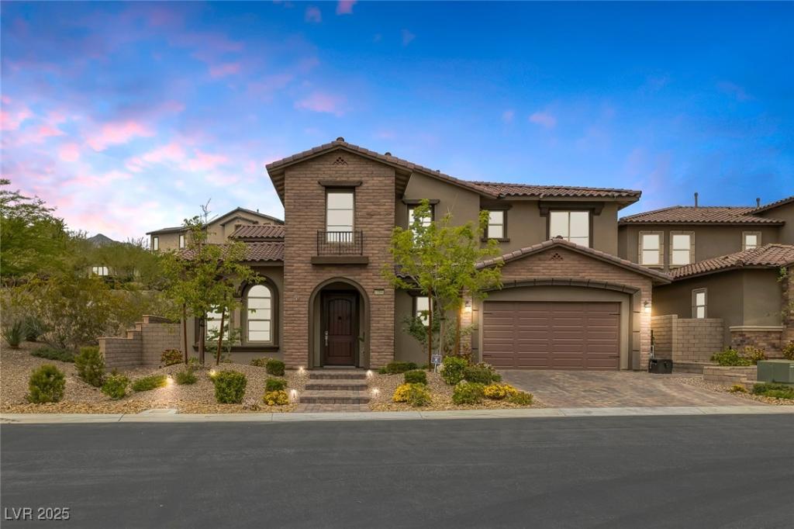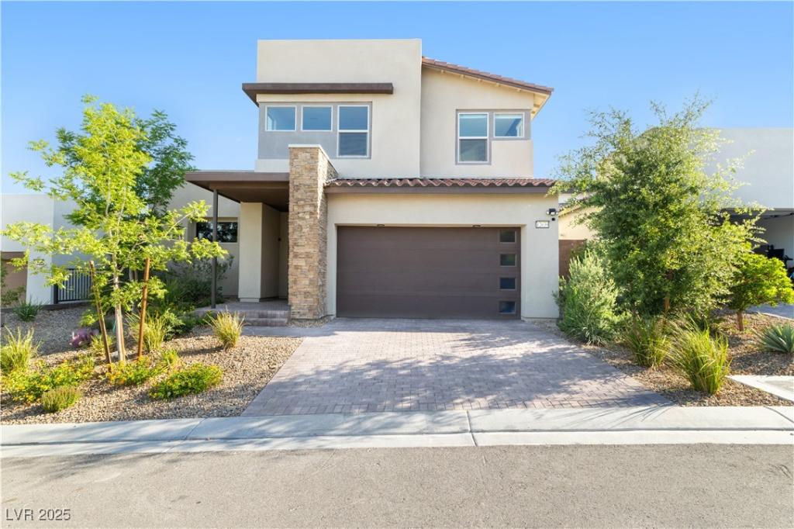New Construction – September Completion! Built by America’s Most Trusted Homebuilder. Welcome to the Heritage at 12212 Elderwood Street in Ashland at Summerlin! This floor plan offers easy, open-concept living from the moment you step through the covered front porch into a bright foyer. Just off the entry are three secondary bedrooms and a flex room—ideal for a home office, gym, or play space. Toward the back of the home, the great room, dining area, and kitchen flow seamlessly, creating a perfect space for gathering and entertaining. The tucked-away primary suite includes a spa-inspired bathroom with dual sinks, a soaking tub, separate shower, and a generous closet. Enjoy covered patios with Red Rock views, 9’–12’ ceilings, and gourmet kitchens with quartz countertops and oversized islands. Additional highlights include: an additional bedrooms and bathroom, and 12′ sliding door in the great room out to the covered patio. Photos are for representative purposes only.
Listing Provided Courtesy of Real Estate Consultants of Nv
Property Details
Price:
$1,335,962
MLS #:
2691420
Status:
Active
Beds:
4
Baths:
4
Address:
12212 Elderwood Street
Type:
Single Family
Subtype:
SingleFamilyResidence
Subdivision:
Ashland At Summerlin Village 25 Parcels H & I
City:
Las Vegas
Listed Date:
Jun 10, 2025
State:
NV
Finished Sq Ft:
2,747
Total Sq Ft:
2,747
ZIP:
89138
Lot Size:
8,276 sqft / 0.19 acres (approx)
Year Built:
2025
Schools
Elementary School:
Givens, Linda Rankin,Givens, Linda Rankin
Middle School:
Becker
High School:
Palo Verde
Interior
Appliances
Built In Gas Oven, Double Oven, Dishwasher, Gas Cooktop, Disposal, Microwave
Bathrooms
3 Full Bathrooms, 1 Half Bathroom
Cooling
Central Air, Electric
Flooring
Carpet, Ceramic Tile
Heating
Central, Gas
Laundry Features
Electric Dryer Hookup, Gas Dryer Hookup, Main Level
Exterior
Architectural Style
One Story
Association Amenities
Gated
Construction Materials
Drywall
Exterior Features
Barbecue, Patio
Parking Features
Attached, Finished Garage, Garage, Private
Roof
Tile
Security Features
Gated Community
Financial
HOA Fee
$60
HOA Fee 2
$119
HOA Frequency
Monthly
HOA Includes
MaintenanceGrounds
HOA Name
Summerlin
Taxes
$16,365
Directions
first right onto Gilhaven Avenue, turn right onto Crocker Street, then Right onto Windover Court. The sales office will be at the end of the cul-de-sac.
Map
Contact Us
Mortgage Calculator
Similar Listings Nearby
- 213 Villa Borghese Street
Las Vegas, NV$1,650,000
1.31 miles away
- 11037 Clarion Lane
Las Vegas, NV$1,650,000
1.34 miles away
- 541 GREEN SAGE Way
Las Vegas, NV$1,649,000
1.39 miles away
- 454 Carter House Way
Las Vegas, NV$1,640,725
0.12 miles away
- 489 Carter House Way
Las Vegas, NV$1,614,910
0.11 miles away
- 754 Tallgrass Street
Las Vegas, NV$1,599,990
1.98 miles away
- 11990 Montague Street
Las Vegas, NV$1,599,000
0.29 miles away
- 11944 Dolcemente Lane
Las Vegas, NV$1,599,000
1.08 miles away
- 12039 Rockview Point Street
Las Vegas, NV$1,598,000
0.31 miles away

12212 Elderwood Street
Las Vegas, NV
LIGHTBOX-IMAGES
