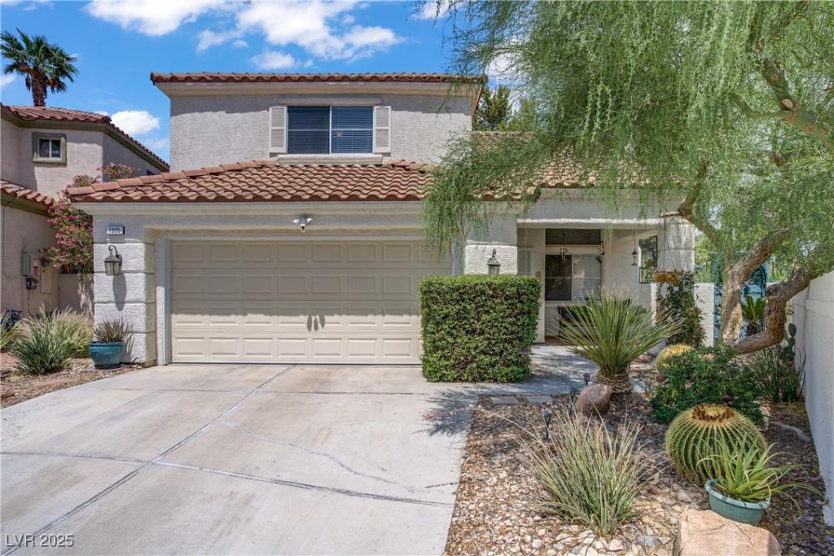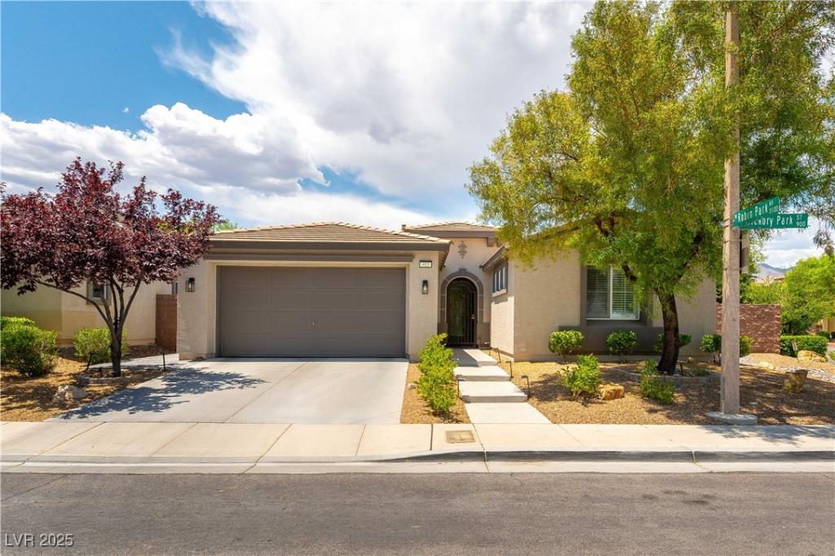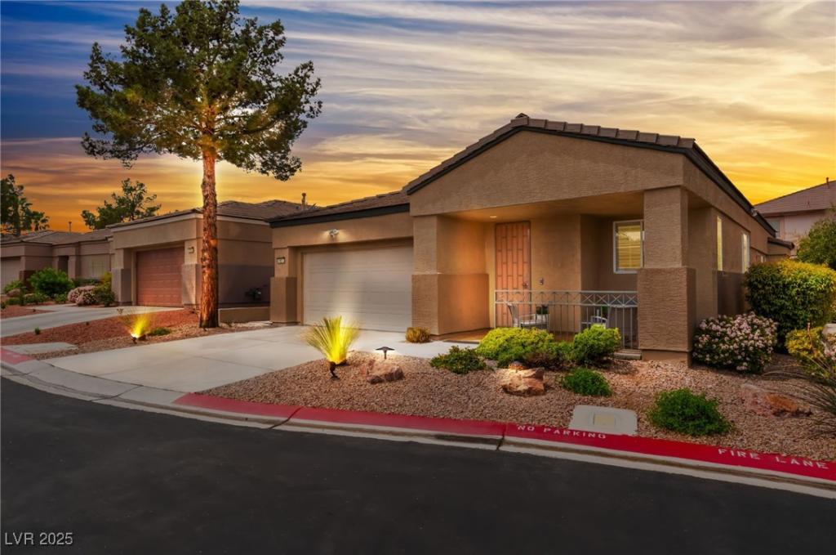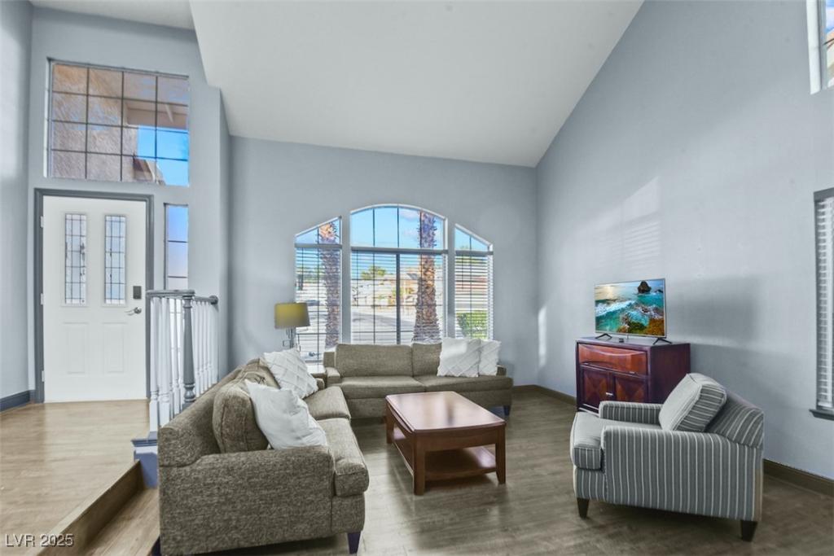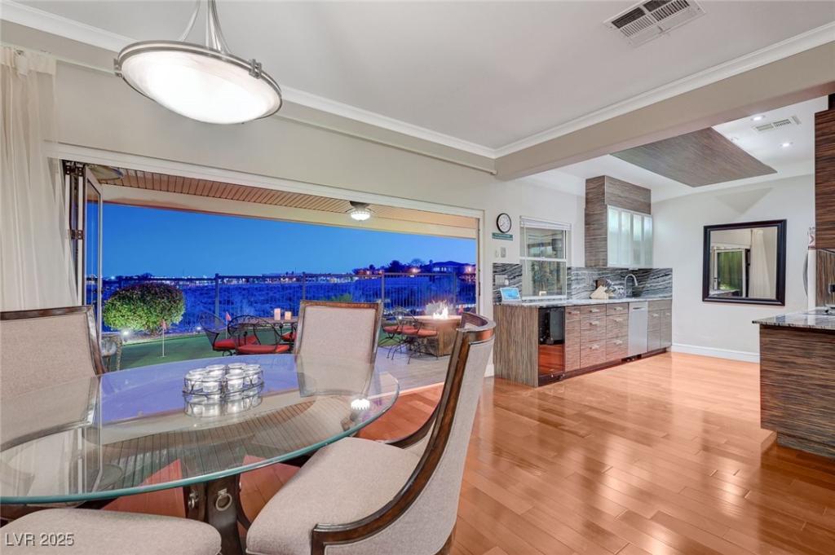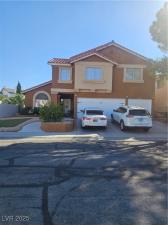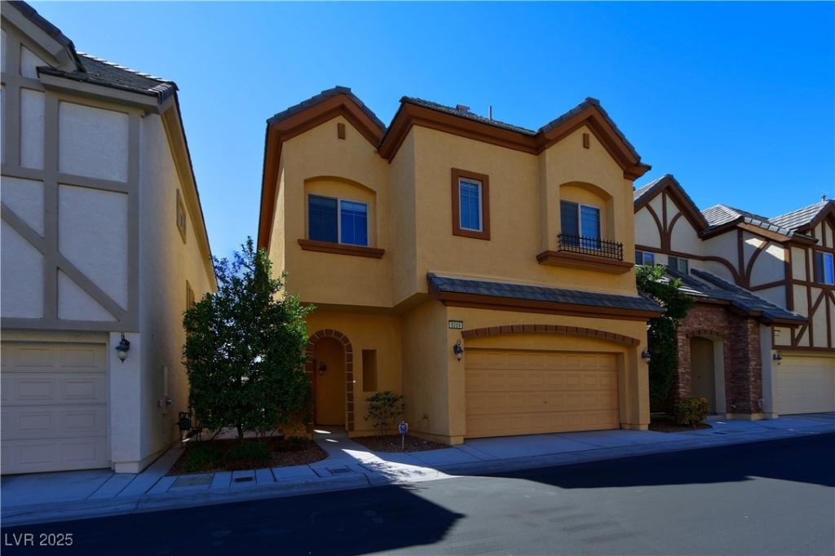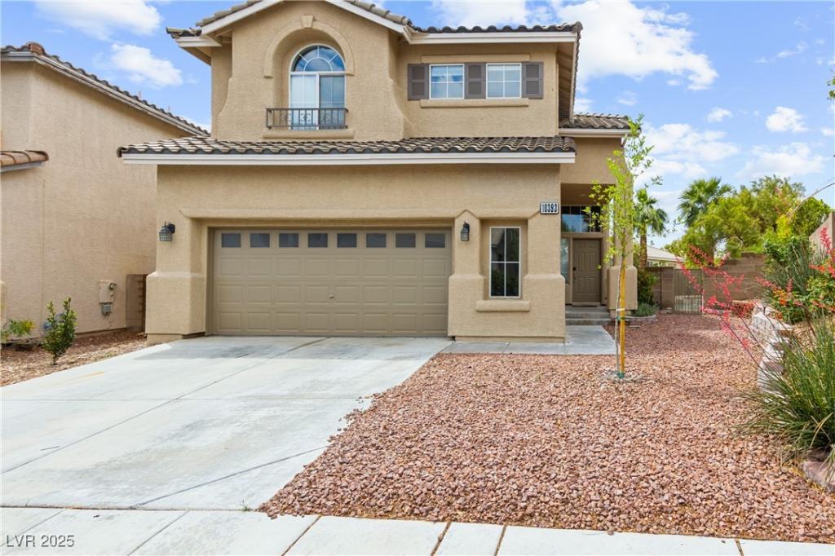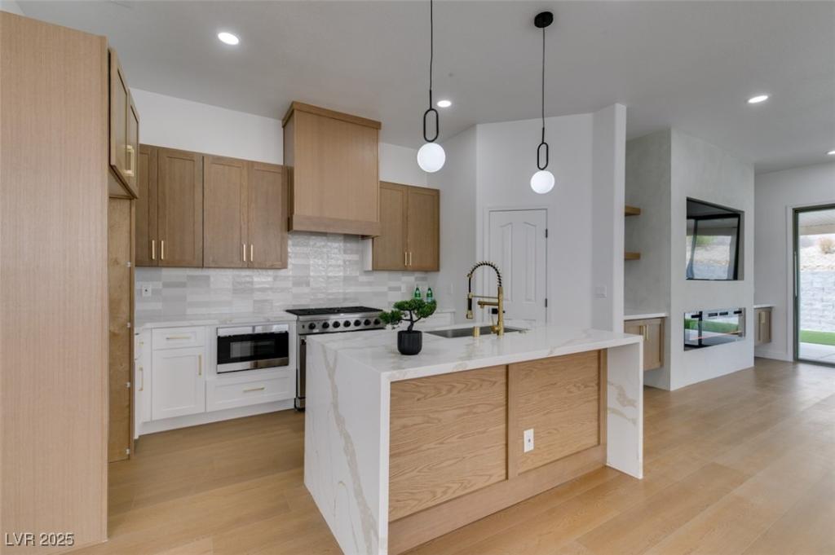Tucked away in the picturesque, tree-lined community of Peccole Ranch, this home offers the kind of setting that feels like a peaceful escape — complete with lush greenery, mature trees, and well-kept grassy trails.
Paid-off solar system? Check.
Vaulted ceilings and an airy open layout? Absolutely.
Primary suite on the first floor? You got it.
This oversized cul-de-sac lot backs right up to the greenbelt — offering added privacy and the calming beauty of nature right in your backyard. Upstairs, you’ll find two generously sized secondary bedrooms connected by a Jack-and-Jill bathroom — perfect for family or guests.
And when it comes to location, it doesn’t get much more convenient: just minutes from Downtown Summerlin, Target, Whole Foods, Trader Joe’s, Home Depot, and Costco.
This home checks all the boxes — space, style, efficiency, and location.
Paid-off solar system? Check.
Vaulted ceilings and an airy open layout? Absolutely.
Primary suite on the first floor? You got it.
This oversized cul-de-sac lot backs right up to the greenbelt — offering added privacy and the calming beauty of nature right in your backyard. Upstairs, you’ll find two generously sized secondary bedrooms connected by a Jack-and-Jill bathroom — perfect for family or guests.
And when it comes to location, it doesn’t get much more convenient: just minutes from Downtown Summerlin, Target, Whole Foods, Trader Joe’s, Home Depot, and Costco.
This home checks all the boxes — space, style, efficiency, and location.
Listing Provided Courtesy of Redfin
Property Details
Price:
$539,900
MLS #:
2688163
Status:
Active
Beds:
3
Baths:
3
Address:
1305 Chaparral Summit Drive
Type:
Single Family
Subtype:
SingleFamilyResidence
Subdivision:
Ascot Park
City:
Las Vegas
Listed Date:
Jun 11, 2025
State:
NV
Finished Sq Ft:
1,893
Total Sq Ft:
1,893
ZIP:
89117
Lot Size:
5,663 sqft / 0.13 acres (approx)
Year Built:
1994
Schools
Elementary School:
Ober, D’Vorre & Hal,Ober, D’Vorre & Hal
Middle School:
Johnson Walter
High School:
Bonanza
Interior
Appliances
Dryer, Dishwasher, Disposal, Gas Range, Microwave, Refrigerator, Water Softener Owned, Washer
Bathrooms
2 Full Bathrooms, 1 Half Bathroom
Cooling
Central Air, Electric
Fireplaces Total
1
Flooring
Carpet, Luxury Vinyl Plank, Tile
Heating
Central, Gas
Laundry Features
Cabinets, Gas Dryer Hookup, Main Level, Laundry Room, Sink
Exterior
Architectural Style
Two Story
Association Amenities
Clubhouse, Gated, Playground, Park, Tennis Courts
Construction Materials
Drywall
Exterior Features
Patio, Private Yard, Sprinkler Irrigation
Parking Features
Attached, Finished Garage, Garage, Garage Door Opener, Inside Entrance, Private, Shelves
Roof
Tile
Financial
HOA Fee
$178
HOA Frequency
Monthly
HOA Includes
AssociationManagement
HOA Name
Peccole Ranch
Taxes
$2,935
Directions
Sahara & 215 – E. on Sahara, N. on Hualapai, E. on Homestretch, N. on Chapparal Summit
Map
Contact Us
Mortgage Calculator
Similar Listings Nearby
- 913 Hickory Park Street
Las Vegas, NV$700,000
1.70 miles away
- 601 Bear Grass Street
Las Vegas, NV$700,000
1.24 miles away
- 9709 Terrace Green Avenue
Las Vegas, NV$699,900
1.46 miles away
- 10621 Tinta Lane
Las Vegas, NV$699,900
1.11 miles away
- 432 Emerald Heights Street
Las Vegas, NV$699,000
1.94 miles away
- 2913 Domino Way
Las Vegas, NV$696,000
1.42 miles away
- 9209 Tudor Park Place
Las Vegas, NV$695,000
0.96 miles away
- 10393 Trailing Dalea Avenue
Las Vegas, NV$685,000
1.25 miles away
- 10452 Niagara Falls Lane
Las Vegas, NV$685,000
1.58 miles away

1305 Chaparral Summit Drive
Las Vegas, NV
LIGHTBOX-IMAGES
