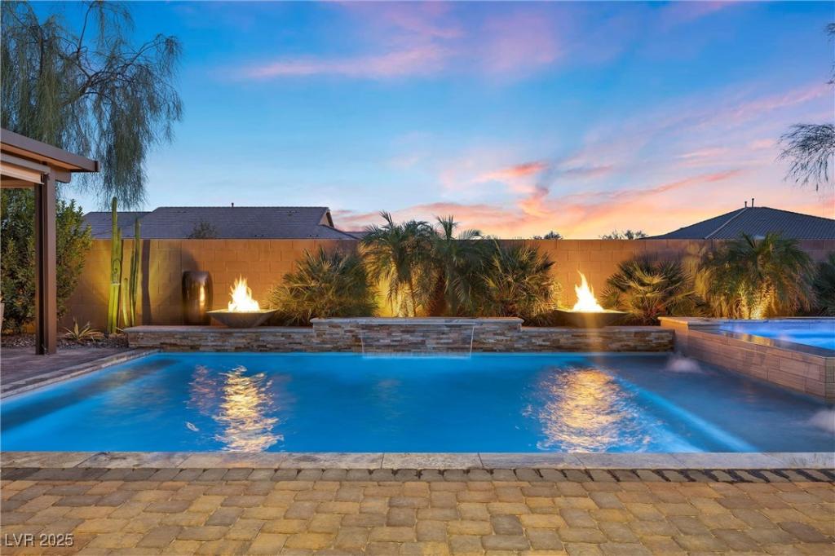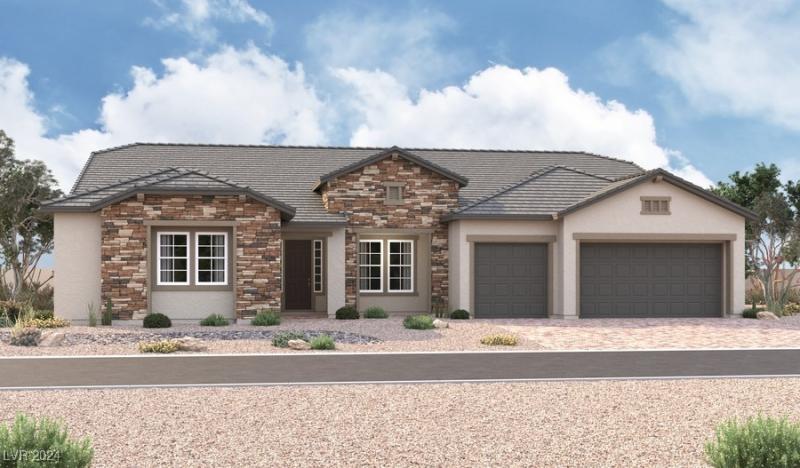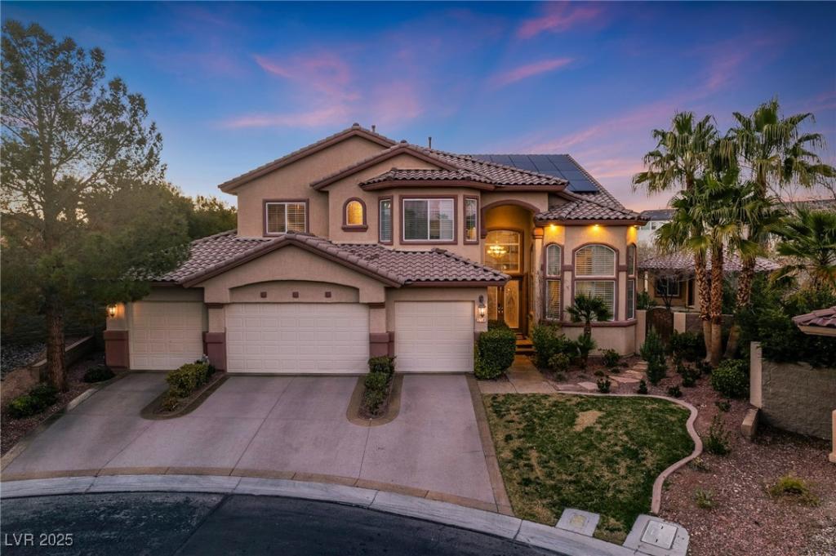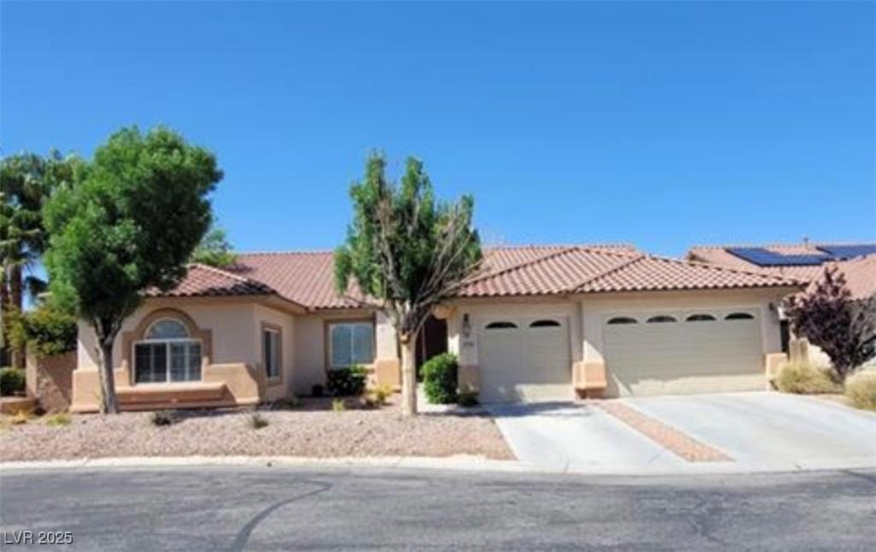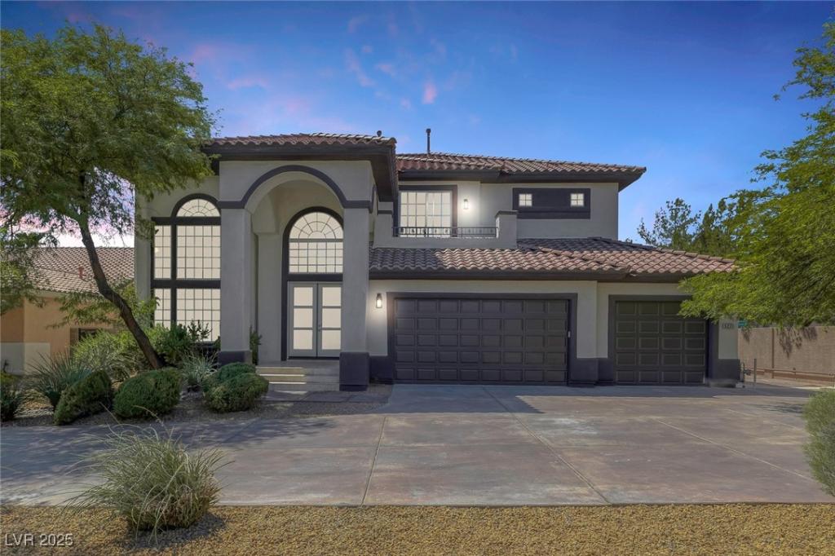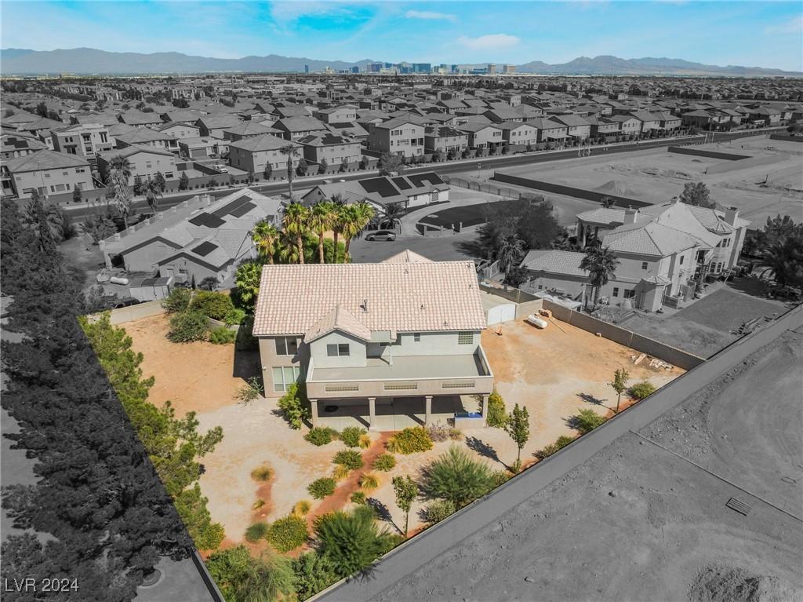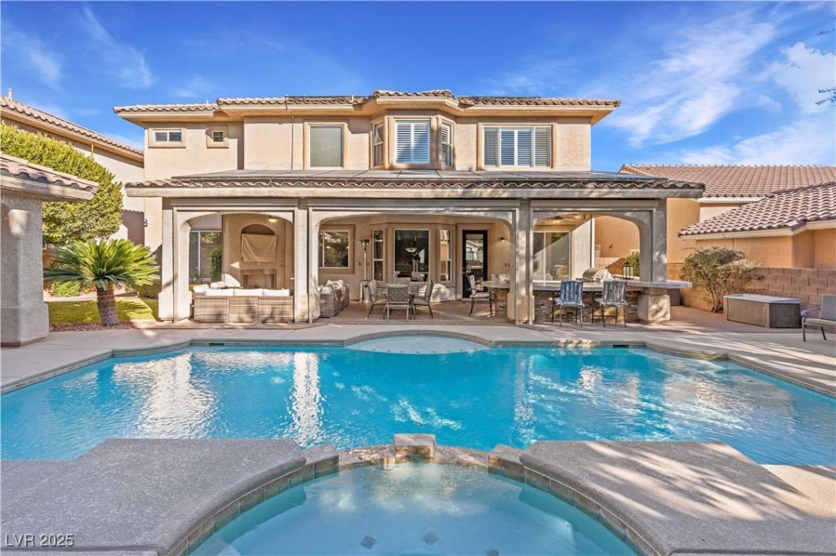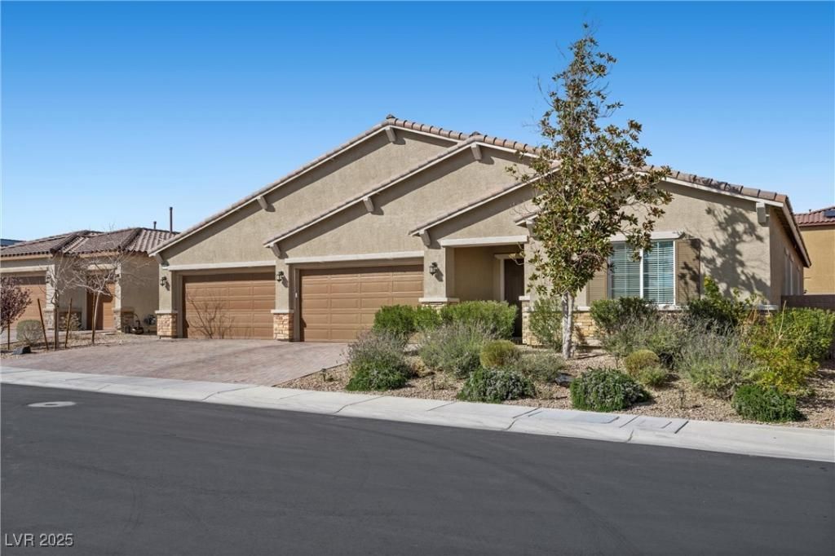This stunning home in the southern area of the Las Vegas Valley is featuring over $300k in upgrades. The single-story design is ideal for comfortable living and functionality. The open kitchen is perfect for entertaining. It has an oversized island, 5 burner cooktop, wall-mounted range hood, 40″ custom cabinetry enhanced w/ a mosaic backsplash. The butler’s pantry provides additional storage and prep space. The primary suite is located separately from the other bedrooms for privacy. It features a custom California closet, a large soaking tub, a separate walk-in shower, a vanity and a slider that opens up to the backyard. The multi-gen ensuite has its own entrance, the perfect setup for guests or family. An office with French doors offers a quiet space to work. The highlight of this home is the beautifully landscaped backyard featuring a heated pool & spa ideal for relaxation, while the outdoor kitchen and patio with a fire pit provide the perfect setting for year-round gatherings.
Listing Provided Courtesy of Wardley Real Estate
Property Details
Price:
$1,200,000
MLS #:
2665554
Status:
Active
Beds:
4
Baths:
4
Address:
5523 Taylor Rose Avenue
Type:
Single Family
Subtype:
SingleFamilyResidence
Subdivision:
Arlington Hills
City:
Las Vegas
Listed Date:
Mar 15, 2025
State:
NV
Finished Sq Ft:
3,255
Total Sq Ft:
3,255
ZIP:
89139
Lot Size:
10,454 sqft / 0.24 acres (approx)
Year Built:
2018
Schools
Elementary School:
Ries, Aldeane Comito,Ries, Aldeane Comito
Middle School:
Tarkanian
High School:
Desert Oasis
Interior
Appliances
Built In Gas Oven, Double Oven, Dryer, Dishwasher, Gas Cooktop, Disposal, Microwave, Refrigerator, Water Softener Owned, Tankless Water Heater, Water Purifier, Washer
Bathrooms
2 Full Bathrooms, 1 Three Quarter Bathroom, 1 Half Bathroom
Cooling
Central Air, Electric, Two Units
Flooring
Carpet, Tile
Heating
Central, Gas, Multiple Heating Units, Zoned
Laundry Features
Gas Dryer Hookup, Main Level, Laundry Room
Exterior
Architectural Style
One Story
Construction Materials
Frame, Stucco, Drywall
Exterior Features
Built In Barbecue, Barbecue, Dog Run, Patio, Private Yard, Sprinkler Irrigation
Parking Features
Attached, Epoxy Flooring, Finished Garage, Garage, Inside Entrance, Private, Rv Potential, Rv Gated, Rv Access Parking, Storage
Roof
Tile
Security Features
Prewired, Security System Owned, Controlled Access
Financial
HOA Fee
$150
HOA Frequency
Quarterly
HOA Includes
AssociationManagement
HOA Name
Edgefield HOA
Taxes
$6,745
Directions
from Blue Diamond Rd., South on Lindel, Community on the right
Map
Contact Us
Mortgage Calculator
Similar Listings Nearby
- 5439 Middleton Falls Avenue
Las Vegas, NV$1,549,950
0.50 miles away
- 5734 San Florentine Avenue
Las Vegas, NV$1,499,000
1.82 miles away
- 5718 San Florentine Avenue
Las Vegas, NV$1,395,900
1.81 miles away
- 5271 Villa Vecchio Court
Las Vegas, NV$1,375,000
1.92 miles away
- 8535 Belcastro Street
Las Vegas, NV$1,360,000
1.95 miles away
- 5455 San Florentine Avenue
Las Vegas, NV$1,350,000
1.84 miles away
- 5573 San Florentine Avenue
Las Vegas, NV$1,349,000
1.84 miles away
- 5225 Villa Dante Avenue
Las Vegas, NV$1,345,000
1.86 miles away
- 4310 Lailah Skye Avenue
Las Vegas, NV$1,299,900
1.61 miles away

5523 Taylor Rose Avenue
Las Vegas, NV
LIGHTBOX-IMAGES
