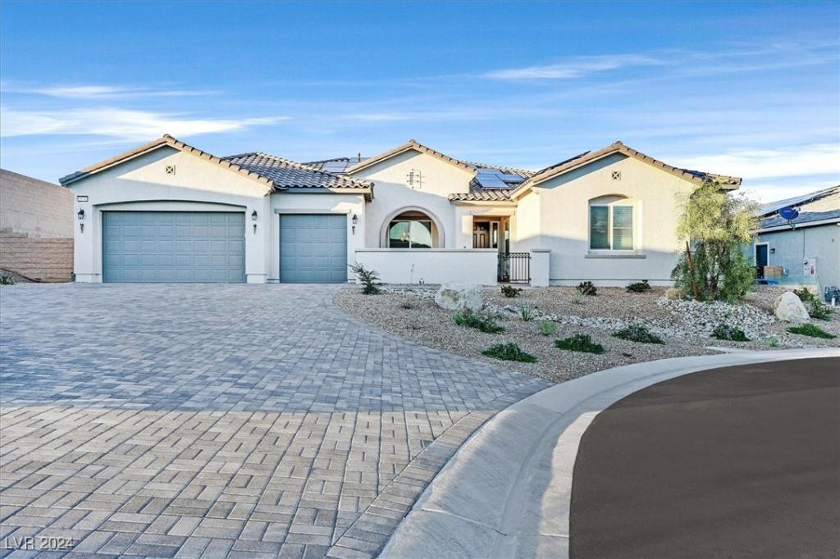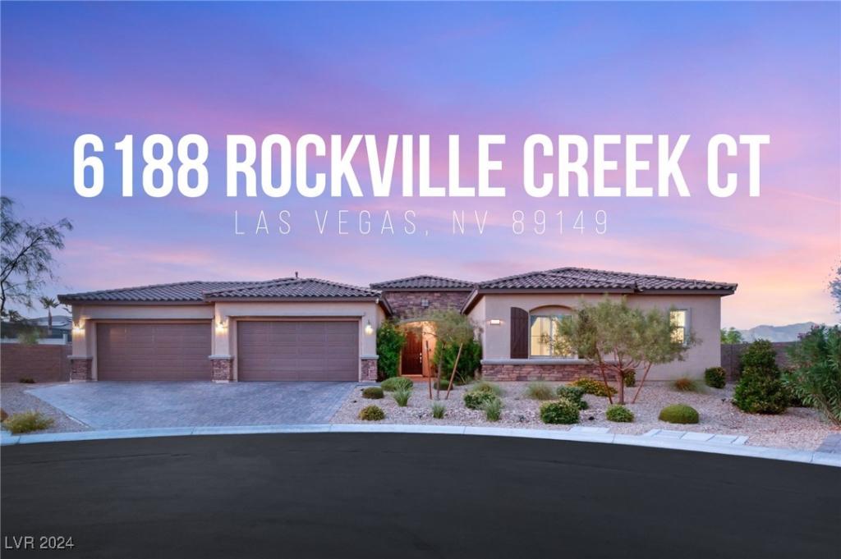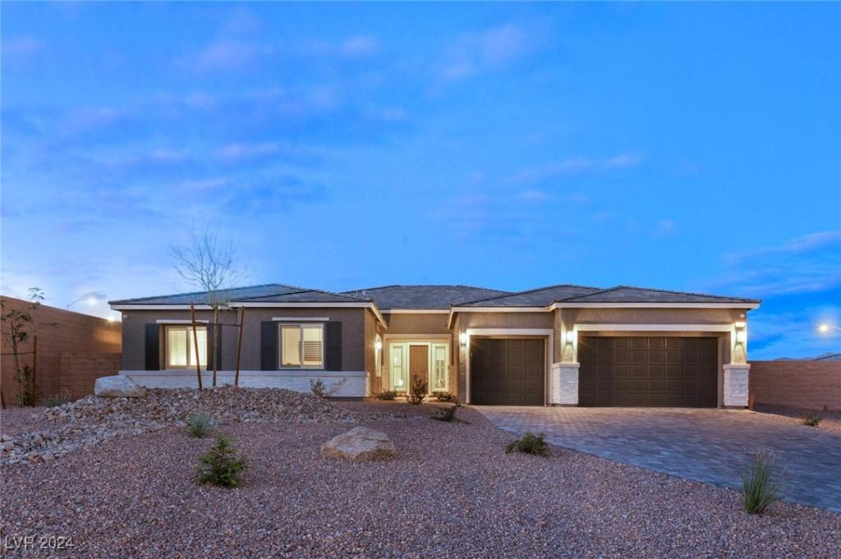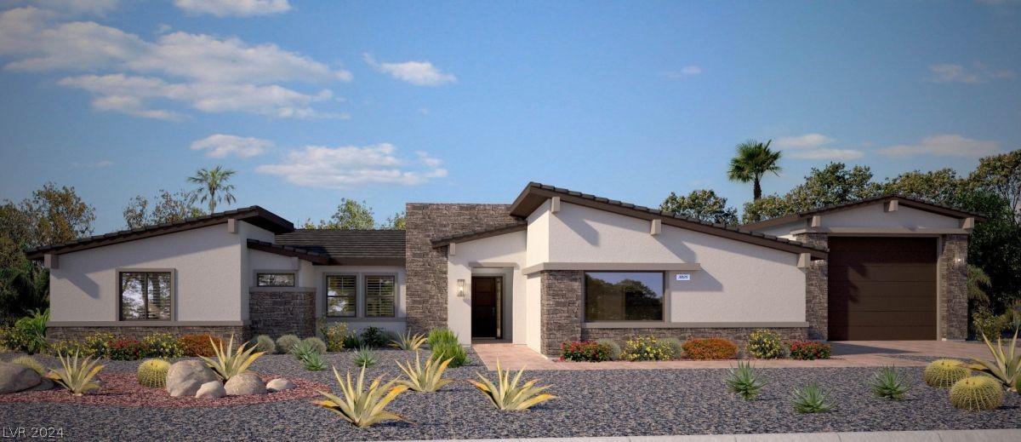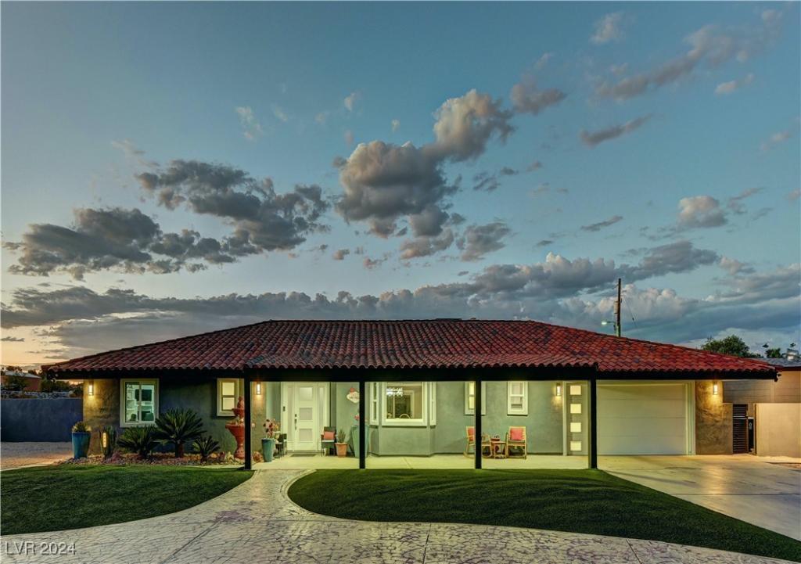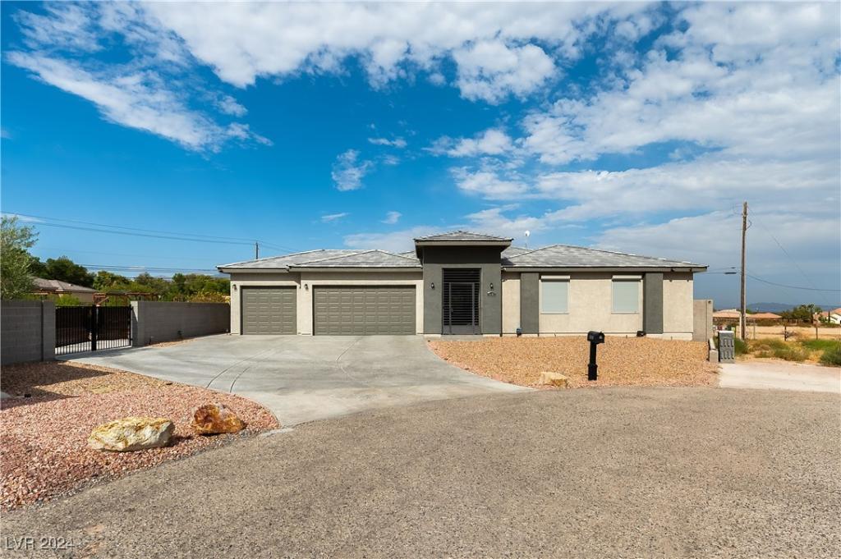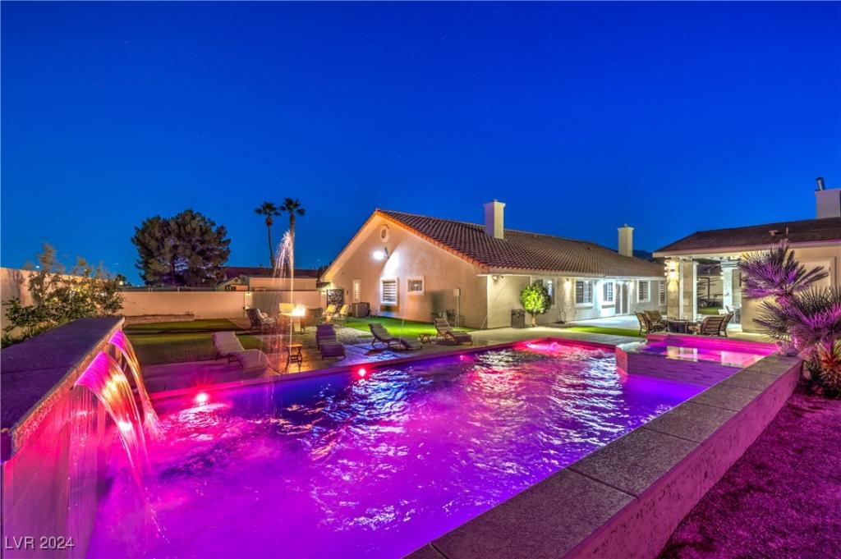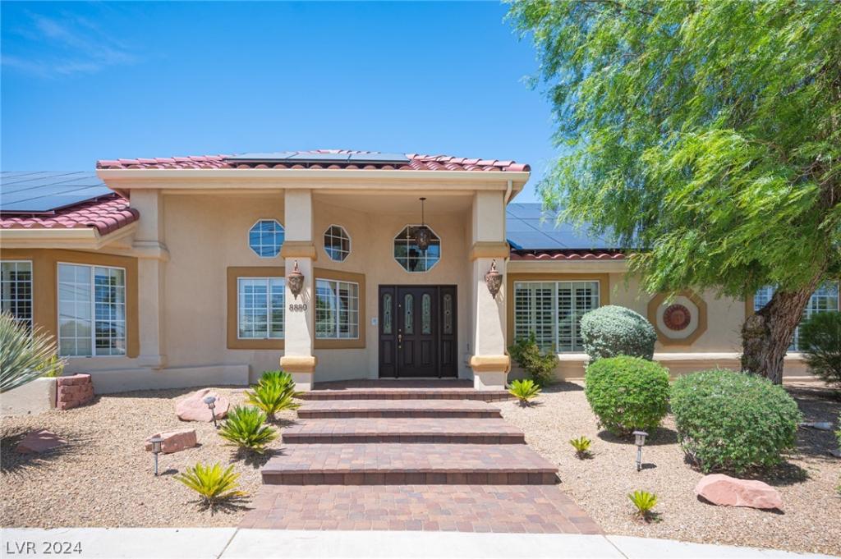Luxury single story home w/solar located within the Estrella Park gated community. Home is in a prime location at the beginning of a cut-de-sac on extra large lot. GREAT Robert model from Richmond American features spacious courtyard, possibility for RV parking, 4 bedrooms, covered patio, tankless WH, extra long paved driveway. Enter home w/spacious foyer, extra large den & separate office space. A large formal dining area w/access to kitchen. Gourmet Chef’s Kitchen w/Monogram appliances throughout includes: professional standing oven, double door freezer and fridge, hood, dishwasher, secondary built in oven & microwave. Plenty of cabinet space w/walk in pantry. Oversized island with breakfast bar overlooks large living room & second dining area. Living room features upgraded coffered ceilings & full wall sliding door that opens to covered patio & oversized yard. Primary bdrm separate from other rooms. Primary bath is oversized w/ separate shower & tub. Solar loan to transfer to buyer
Listing Provided Courtesy of Realty ONE Group, Inc
Property Details
Price:
$1,200,000
MLS #:
2609548
Status:
Active
Beds:
4
Baths:
4
Address:
9930 Justin Earl Avenue
Type:
Single Family
Subtype:
SingleFamilyResidence
Subdivision:
Ann & Hualapai
City:
Las Vegas
Listed Date:
Aug 16, 2024
State:
NV
Finished Sq Ft:
4,047
Total Sq Ft:
4,047
ZIP:
89149
Lot Size:
20,038 sqft / 0.46 acres (approx)
Year Built:
2023
Schools
Elementary School:
Allen, Dean La Mar,Allen, Dean La Mar
Middle School:
Leavitt Justice Myron E
High School:
Centennial
Interior
Appliances
Built In Gas Oven, Dishwasher, Energy Star Qualified Appliances, Disposal, Gas Range, Microwave, Refrigerator, Tankless Water Heater, Water Heater
Bathrooms
3 Full Bathrooms, 1 Half Bathroom
Cooling
Central Air, Electric, Two Units
Flooring
Carpet, Tile
Heating
Central, Gas
Laundry Features
Gas Dryer Hookup, Main Level, Laundry Room
Exterior
Architectural Style
One Story
Construction Materials
Frame, Stucco
Exterior Features
Barbecue, Patio, Sprinkler Irrigation
Parking Features
Attached, Garage, Garage Door Opener, Inside Entrance, Private, Rv Potential, Rv Access Parking
Roof
Tile
Financial
HOA Fee
$122
HOA Frequency
Monthly
HOA Includes
AssociationManagement
HOA Name
Thoroughbred Mgmt
Taxes
$12,603
Directions
From 215 North exit Ann road East, Right on Eula St, Right on O’Loughlin, Left on Gambley, Right on Justin Earl, home is on the left
Map
Contact Us
Mortgage Calculator
Similar Listings Nearby
- 6188 Rockville Creek Court
Las Vegas, NV$1,469,999
1.12 miles away
- 9930 ZAKOS Court
Las Vegas, NV$1,425,000
0.15 miles away
- 6214 Fire Lake Court
Las Vegas, NV$1,407,179
1.27 miles away
- 8880 West Ann Road
Las Vegas, NV$1,399,999
1.30 miles away
- 5680 North Park Street
Las Vegas, NV$1,390,000
0.64 miles away
- 5445 North Durango Drive
Las Vegas, NV$1,375,000
1.90 miles away
- 6255 Fire Lake Court
Las Vegas, NV$1,342,577
1.30 miles away
- 6235 Fire Lake Court
Las Vegas, NV$1,310,569
1.27 miles away
- 8880 West La Mancha Avenue
Las Vegas, NV$1,299,999
1.33 miles away

9930 Justin Earl Avenue
Las Vegas, NV
LIGHTBOX-IMAGES
