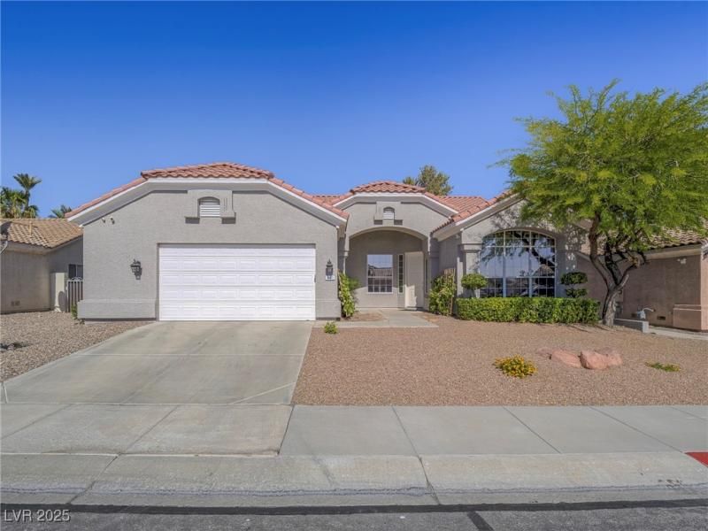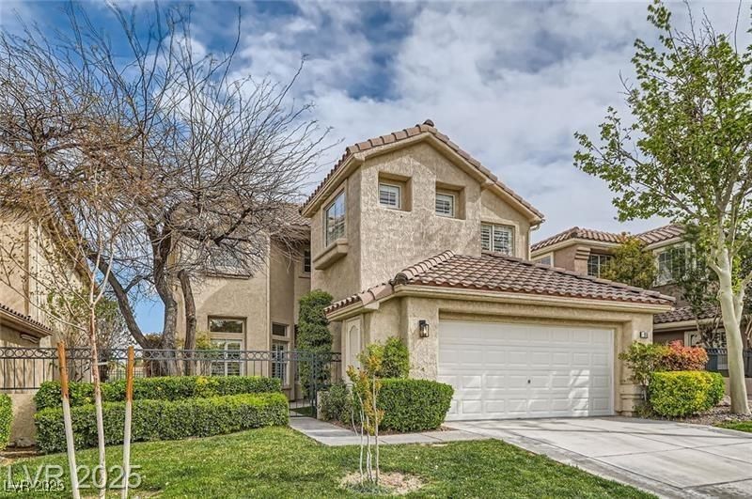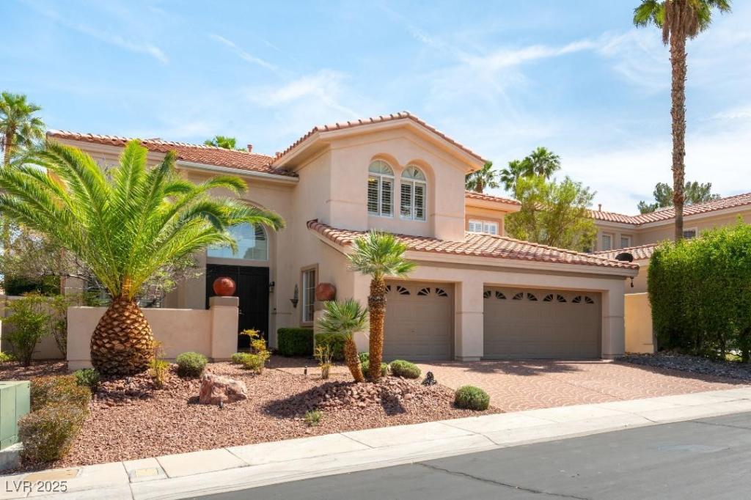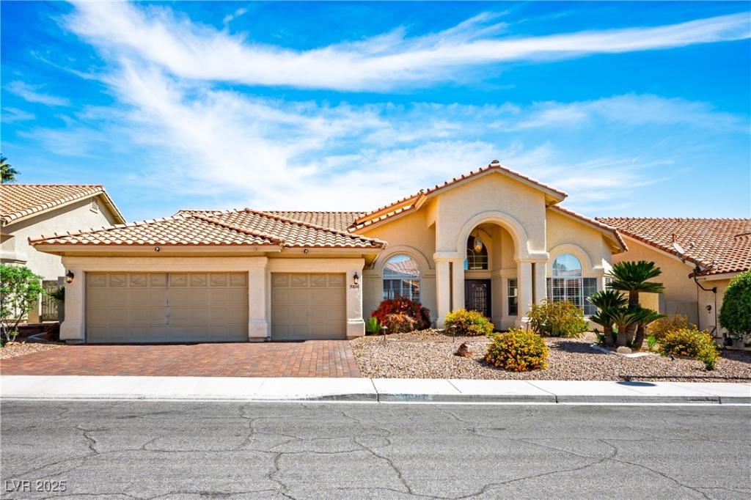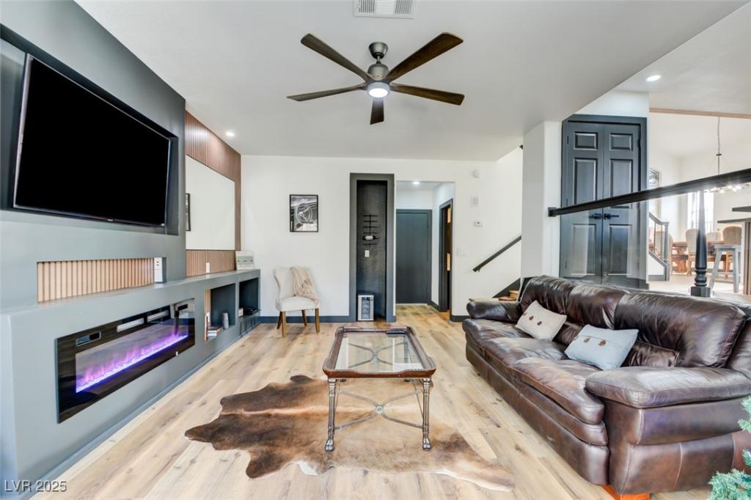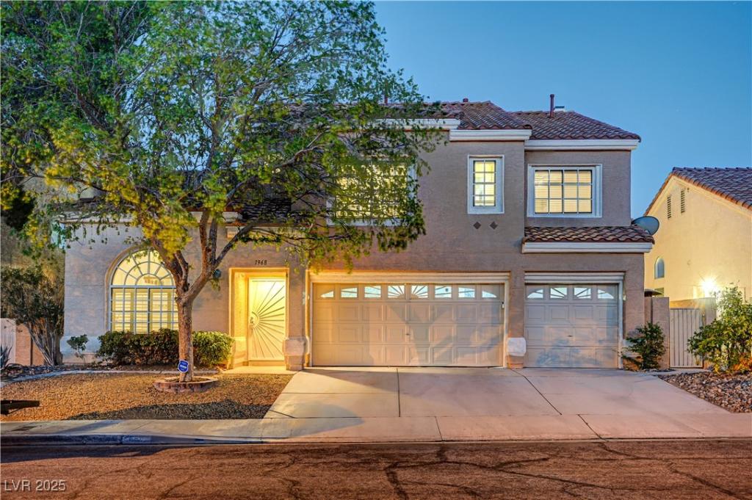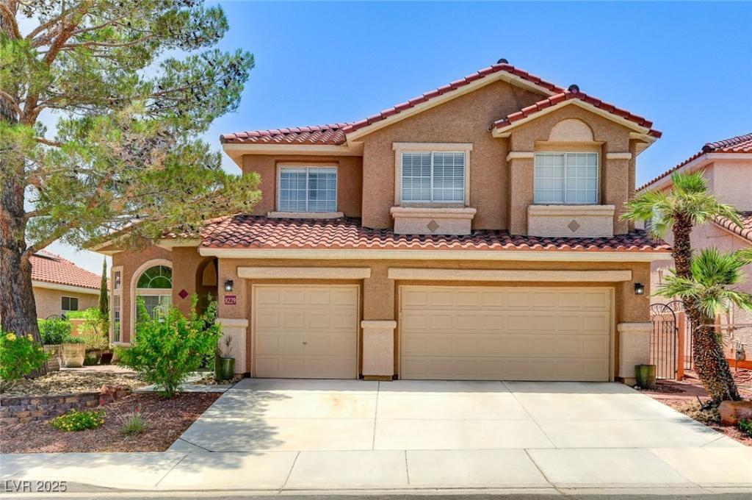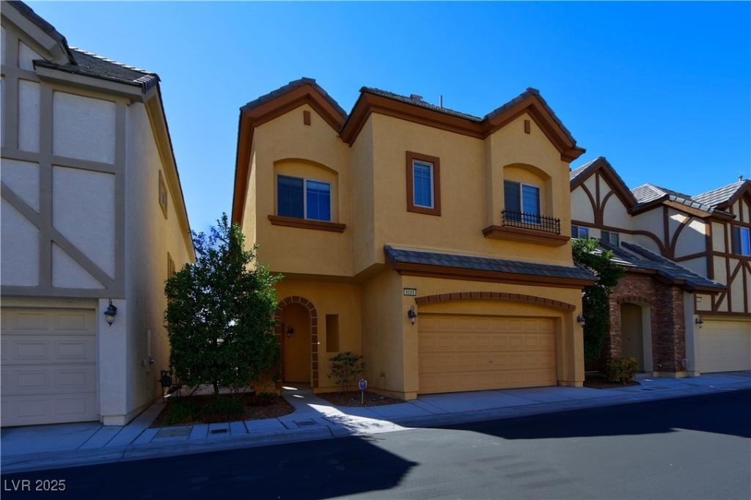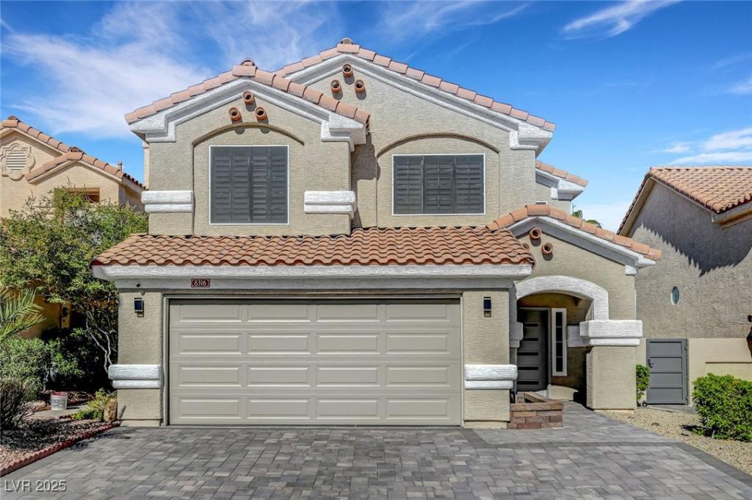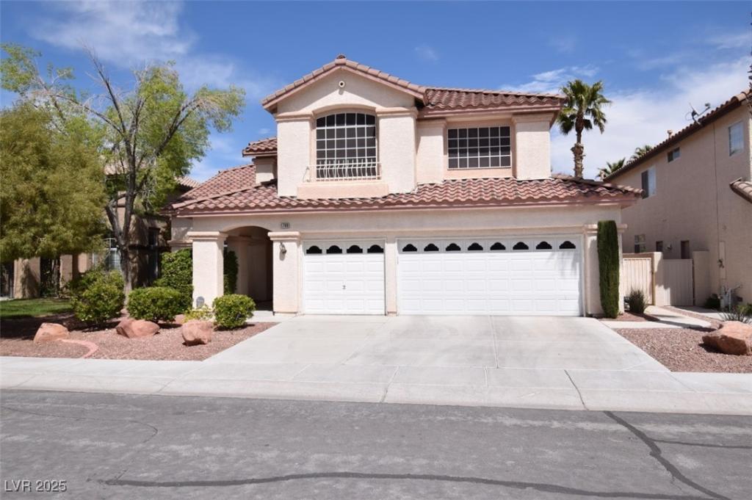Immaculate 1-story 4bd / 2ba home w/ oversized 2-car garage + 117” gated RV/Toy parking in Angel Park Ranch with $0 HOA—bordering Angel Park Golf Course & Tivoli Village & Boca Park’s shopping/dining. Freshly painted w/ modern exterior palette – welcome home to this light-filled grand open living space w/ luxurious man-made flooring throughout all living areas & bdrs. The chef’s kitchen offers a 36” Thermador dual-fuel 4-burner range + griddle, Vent-A-Hood, 2024 SS refrigerator, 2025 dishwasher, sleek 36” modern soft close cabinets, & artistic granite countertops. Large windows w/Hunter Douglas customized window & motorized door treatments – abundant natural light. Primary suite offers a custom walk-in closet & jetted tub. Both bathrooms fully upgraded w/modern vanities. All bedrooms w/ ceiling fans & remotes. Extended private backyard w/ new patio cover & roller sunshades, calming green grass & extra-wide side yard. Oversized garage offers built-in cabinets & ample space for storage.
Listing Provided Courtesy of Signature Real Estate Group
Property Details
Price:
$599,990
MLS #:
2685003
Status:
Active
Beds:
4
Baths:
2
Address:
401 Obsidian Street
Type:
Single Family
Subtype:
SingleFamilyResidence
Subdivision:
Angel Park Ranch
City:
Las Vegas
Listed Date:
May 27, 2025
State:
NV
Finished Sq Ft:
2,102
Total Sq Ft:
2,102
ZIP:
89145
Lot Size:
6,970 sqft / 0.16 acres (approx)
Year Built:
1995
Schools
Elementary School:
Jacobson, Walter E.,Jacobson, Walter E.
Middle School:
Johnson Walter
High School:
Palo Verde
Interior
Appliances
Built In Electric Oven, Dryer, Dishwasher, Gas Cooktop, Disposal, Microwave, Refrigerator, Washer
Bathrooms
2 Full Bathrooms
Cooling
Central Air, Electric
Fireplaces Total
1
Flooring
Laminate, Tile
Heating
Central, Gas
Laundry Features
Gas Dryer Hookup, Main Level
Exterior
Architectural Style
One Story
Construction Materials
Frame, Stucco
Exterior Features
Porch, Patio, Private Yard
Parking Features
Attached, Garage, Private, Rv Gated, Rv Access Parking
Roof
Tile
Security Features
Security System Owned
Financial
Taxes
$2,316
Directions
From Summerlin Pkwy exit South on Rampart Blvd, Left on Alta Dr., Left on S. Upper Hill St., Left on W. Stone Harbor Ave., Right into Obsidian St.
Map
Contact Us
Mortgage Calculator
Similar Listings Nearby
- 916 Pro Players Drive
Las Vegas, NV$779,900
1.19 miles away
- 8205 Taos Paseo Avenue
Las Vegas, NV$774,999
1.82 miles away
- 9104 Lazy Hill Circle
Las Vegas, NV$750,000
1.15 miles away
- 1717 Imperial Cup Drive
Las Vegas, NV$734,999
1.73 miles away
- 1968 Evening Glow Drive
Las Vegas, NV$700,000
2.00 miles away
- 8229 Sedona Sunrise Drive
Las Vegas, NV$699,900
1.96 miles away
- 9209 Tudor Park Place
Las Vegas, NV$695,000
0.74 miles away
- 8316 Maplestar Road
Las Vegas, NV$690,000
1.24 miles away
- 1700 Double Arrow Place
Las Vegas, NV$685,000
1.60 miles away

401 Obsidian Street
Las Vegas, NV
LIGHTBOX-IMAGES
