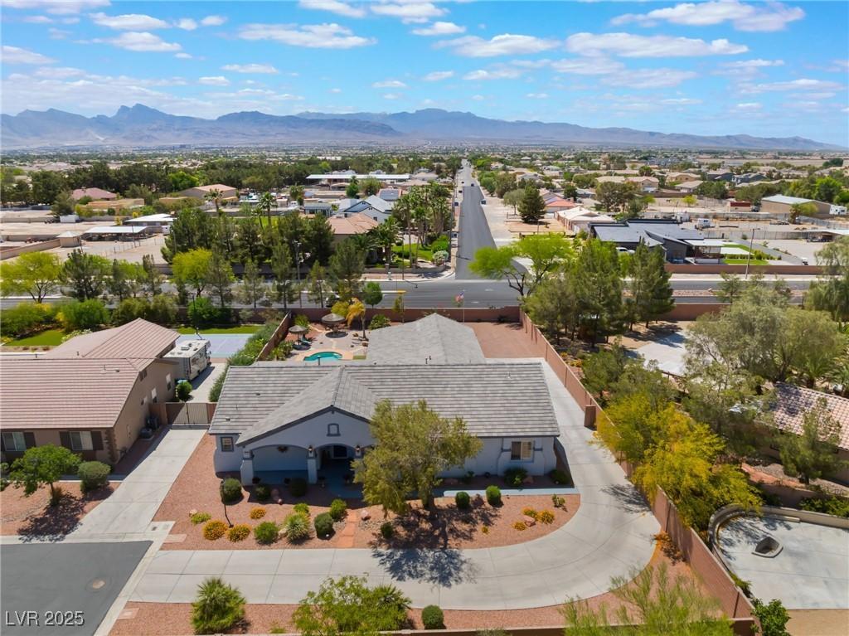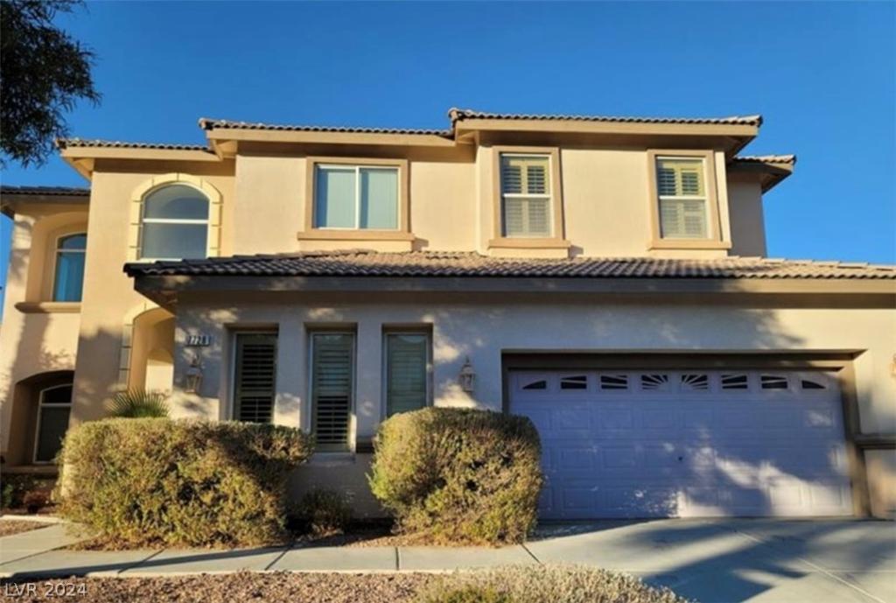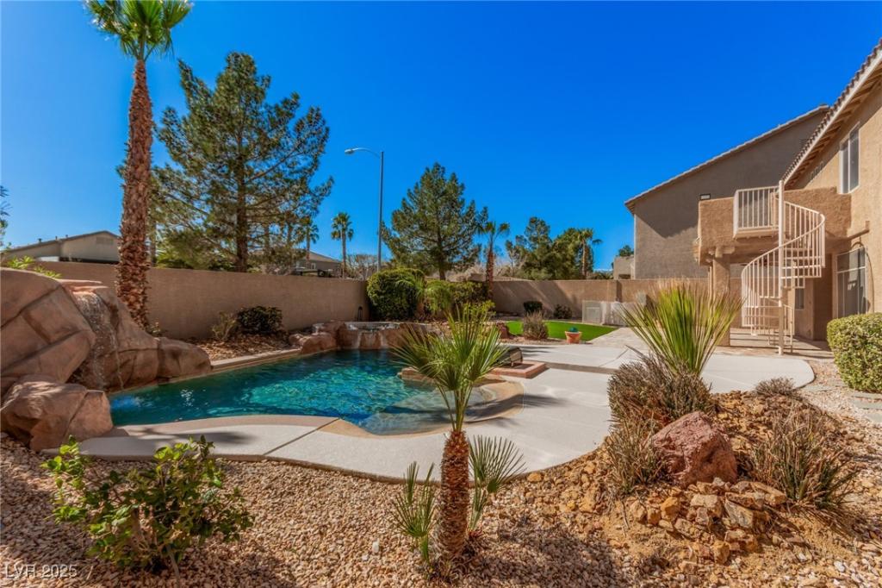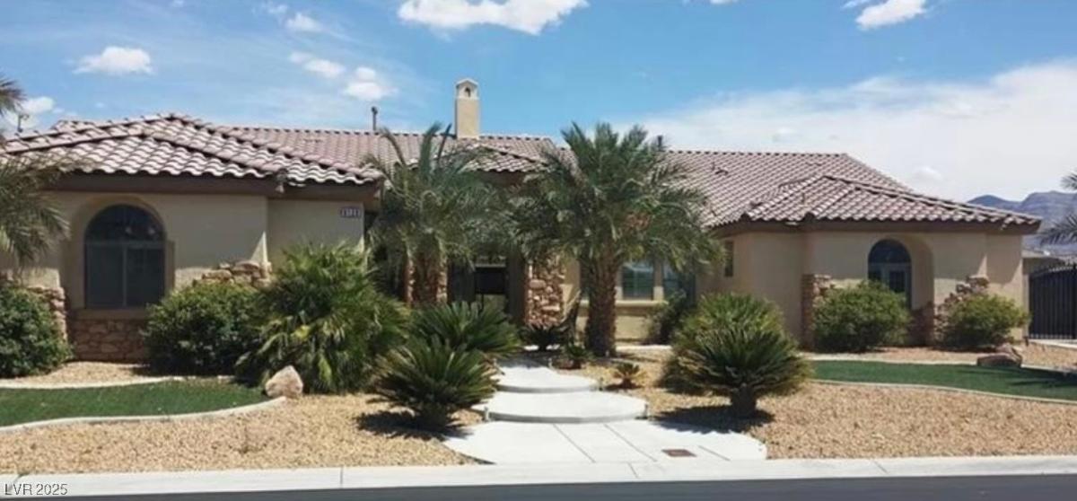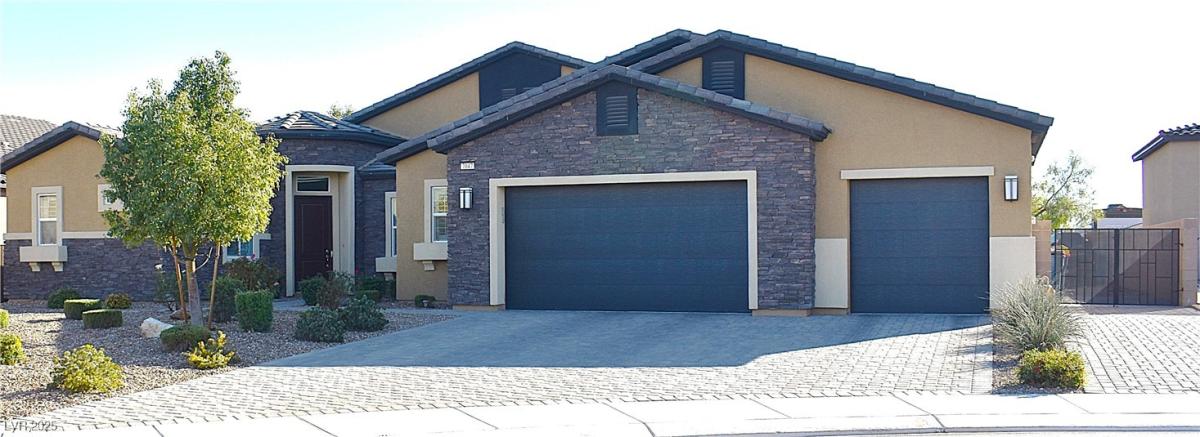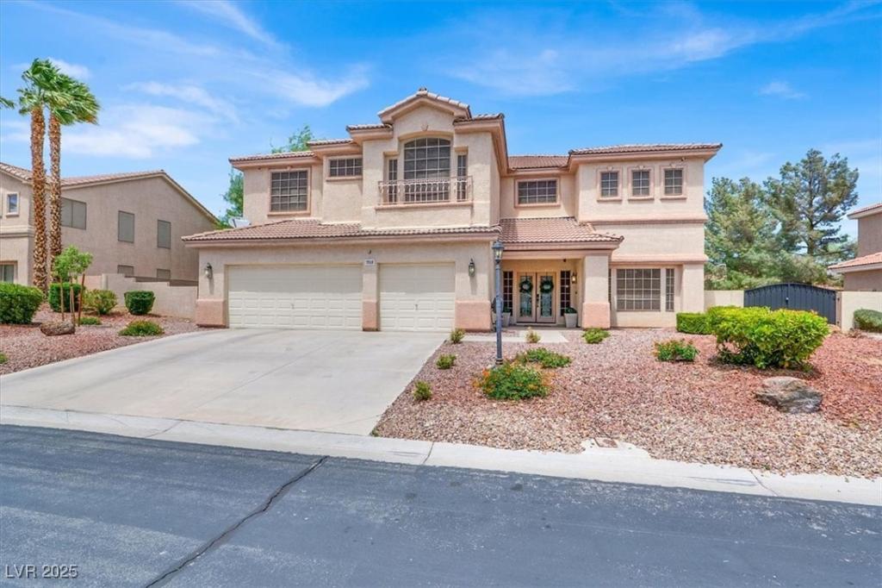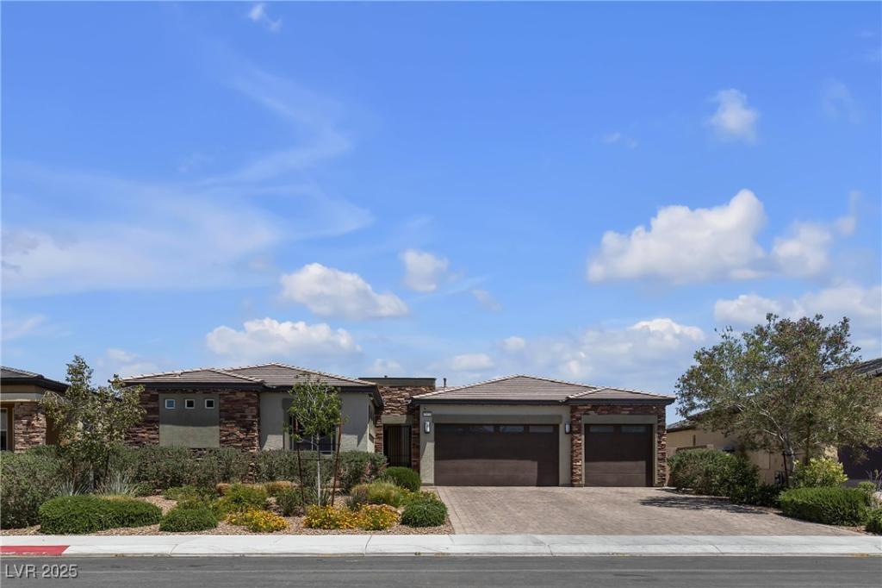**OPEN HOUSE” – SUNDAY 10AM – 12PM The Juniper is a single story 2,300 sq. ft 4-bedroom home designed for gathering and connection. The floorplan’s open-concept layout seamlessly blends the kitchen, dining and gathering areas with plenty of space to spare. Relax, entertain, and create memories, this home offers the perfect balance of functionality and warmth for your lifestyle. OUTSTANDING FEATURES INCLUDE: DESIGNER CURATED COLOR PALATE, CUSTOM SOLID WOOD CABINETRY BY ELEMENT CABINET DESIGN, SOFT CLOSE DOORS AND DRAWERS, SOLID STONE COUNTERTOPS WITH WATERFALL EDGES, CUSTOM LIGHTING, WOOD LOOK CERAMIC TILE, SPA SHOWER WITH CUSTOM TILE WORK, ADDITIONAL ENSUITE BATH WITH CUSTOM SHOWER, LAUNDRY ROOM WITH SINK AND GENEROUS CABINET PACKAGE. *Home will be built to the design renderings featured Property taxes are estimated as the home is new construction
Listing Provided Courtesy of Trust Real Estate
Property Details
Price:
$825,309
MLS #:
2683053
Status:
Active
Beds:
4
Baths:
3
Address:
8316 Broad Peak Drive
Type:
Single Family
Subtype:
SingleFamilyResidence
Subdivision:
Amberly
City:
Las Vegas
Listed Date:
May 13, 2025
State:
NV
Finished Sq Ft:
2,300
Total Sq Ft:
2,300
ZIP:
89131
Lot Size:
8,276 sqft / 0.19 acres (approx)
Year Built:
2025
Schools
Elementary School:
Eisenberg, Dorothy,Eisenberg, Dorothy
Middle School:
Cadwallader Ralph
High School:
Arbor View
Interior
Appliances
Disposal, Gas Range, Microwave
Bathrooms
3 Full Bathrooms
Cooling
Central Air, Electric
Fireplaces Total
1
Flooring
Ceramic Tile
Heating
Central, Gas
Laundry Features
Gas Dryer Hookup, Main Level
Exterior
Architectural Style
One Story
Exterior Features
Patio
Parking Features
Attached, Garage, Private
Roof
Tile
Financial
HOA Fee
$88
HOA Frequency
Monthly
HOA Includes
CommonAreas,Taxes
HOA Name
Fist service
Taxes
$1,121
Directions
From the 95 N and Durango, East on Durango, R on Grand Teton, L on Buffalo into Silverstone Ranch, R on Broad Peak
Map
Contact Us
Mortgage Calculator
Similar Listings Nearby
- 8125 Soledad Canyon Street
Las Vegas, NV$1,050,000
1.97 miles away
- 7728 Villa De La Paz Avenue
Las Vegas, NV$1,049,900
0.47 miles away
- 8809 Barium Rock Avenue
Las Vegas, NV$1,019,000
1.80 miles away
- 6120 Matisse Avenue
Las Vegas, NV$999,900
1.84 miles away
- 7047 Noble Flair Court
Las Vegas, NV$925,000
1.67 miles away
- 7310 Heggie Avenue
Las Vegas, NV$924,900
1.67 miles away
- 7072 Arabian Ridge Street
Las Vegas, NV$900,000
1.66 miles away
- 6895 Kelp Ledge Court
Las Vegas, NV$899,900
1.60 miles away
- 8356 Shady Lady Court
Las Vegas, NV$894,000
1.82 miles away

8316 Broad Peak Drive
Las Vegas, NV
LIGHTBOX-IMAGES

