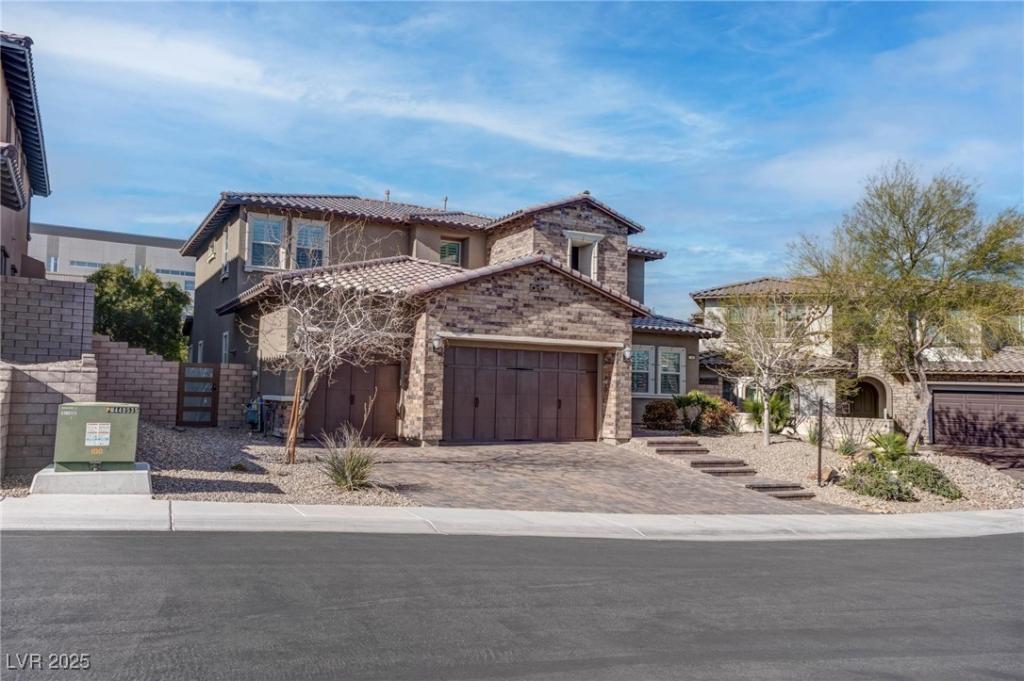Experience unparalleled luxury in this exquisite Toll Brothers home in Summerlin. The grand entry with vaulted ceilings leads to a spacious den, while the gourmet kitchen is a chef’s dream, featuring custom cabinets, marble countertops, a walk-in pantry, and top-of-the-line stainless steel appliances.
This home offers 5 bedrooms, a large upstairs loft, and flexible living spaces, including a downstairs great room with a cozy gas fireplace. The primary suite on the main level provides a spa-like bathroom with an oversized walk-in shower and abundant storage.
Enjoy outdoor living with an expansive covered patio, private yard, and a sparkling in-ground pool—perfect for relaxation and entertaining. The finished 3-car garage is equipped with a Tesla charger, adding modern convenience to your lifestyle. With energy-efficient features and located in a gated community, this 3,464-square-foot home combines elegance, comfort, and sophistication in a prime Las Vegas location. A must-see!
This home offers 5 bedrooms, a large upstairs loft, and flexible living spaces, including a downstairs great room with a cozy gas fireplace. The primary suite on the main level provides a spa-like bathroom with an oversized walk-in shower and abundant storage.
Enjoy outdoor living with an expansive covered patio, private yard, and a sparkling in-ground pool—perfect for relaxation and entertaining. The finished 3-car garage is equipped with a Tesla charger, adding modern convenience to your lifestyle. With energy-efficient features and located in a gated community, this 3,464-square-foot home combines elegance, comfort, and sophistication in a prime Las Vegas location. A must-see!
Property Details
Price:
$1,300,000
MLS #:
2688732
Status:
Active
Beds:
5
Baths:
4
Type:
Single Family
Subtype:
SingleFamilyResidence
Subdivision:
Altura
Listed Date:
Jun 2, 2025
Finished Sq Ft:
3,511
Total Sq Ft:
3,511
Lot Size:
7,841 sqft / 0.18 acres (approx)
Year Built:
2017
Schools
Elementary School:
Vassiliadis, Billy & Rosemary,Vassiliadis, Billy &
Middle School:
Rogich Sig
High School:
Palo Verde
Interior
Appliances
Built In Electric Oven, Convection Oven, Double Oven, Dishwasher, Energy Star Qualified Appliances, Gas Cooktop, Disposal, Microwave, Refrigerator
Bathrooms
2 Full Bathrooms, 1 Three Quarter Bathroom, 1 Half Bathroom
Cooling
Central Air, Electric, High Efficiency, Two Units
Fireplaces Total
1
Flooring
Carpet, Ceramic Tile
Heating
Central, Gas, High Efficiency, Multiple Heating Units
Laundry Features
Gas Dryer Hookup, Main Level
Exterior
Architectural Style
Two Story
Association Amenities
Gated
Construction Materials
Frame, Stucco
Exterior Features
Balcony, Patio, Private Yard, Sprinkler Irrigation
Parking Features
Attached, Epoxy Flooring, Electric Vehicle Charging Stations, Finished Garage, Garage, Garage Door Opener, Inside Entrance, Private, Shelves, Storage
Roof
Pitched, Tile
Security Features
Prewired, Gated Community
Financial
HOA Fee
$60
HOA Fee 2
$110
HOA Frequency
Monthly
HOA Includes
AssociationManagement,CommonAreas,Security,Taxes
HOA Name
Summerlin West
Taxes
$8,028
Directions
Take 215 freeway to Far Hills exit. Head West. Left on Desert Foothills. Right on Antelope Ridge. Take first left and then right thru gate into Altura community. Immediate right and follow street to property on right.
Map
Contact Us
Mortgage Calculator
Similar Listings Nearby

11952 Girasole Avenue
Las Vegas, NV
LIGHTBOX-IMAGES
NOTIFY-MSG

