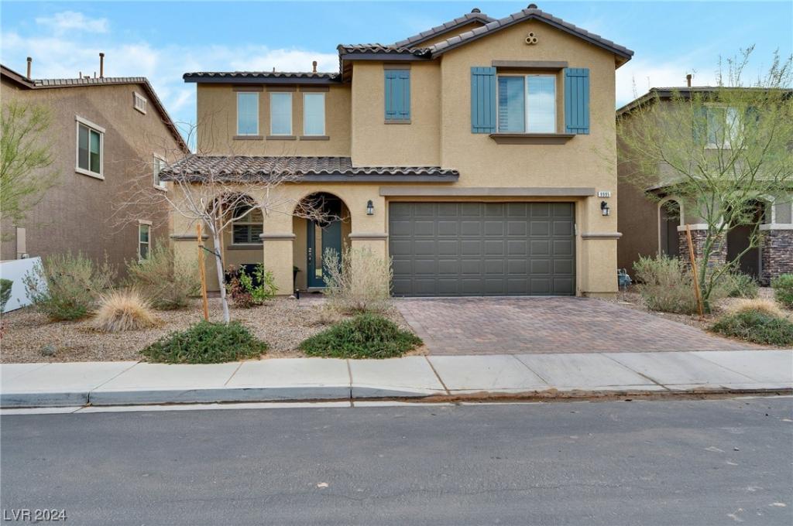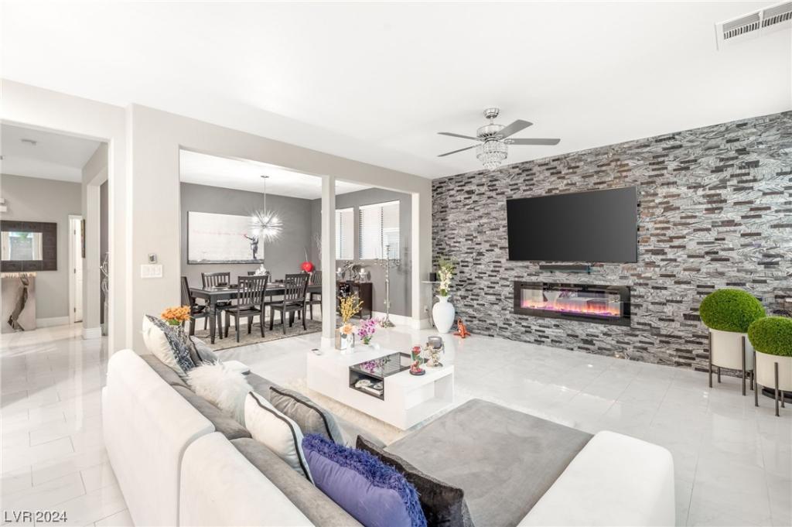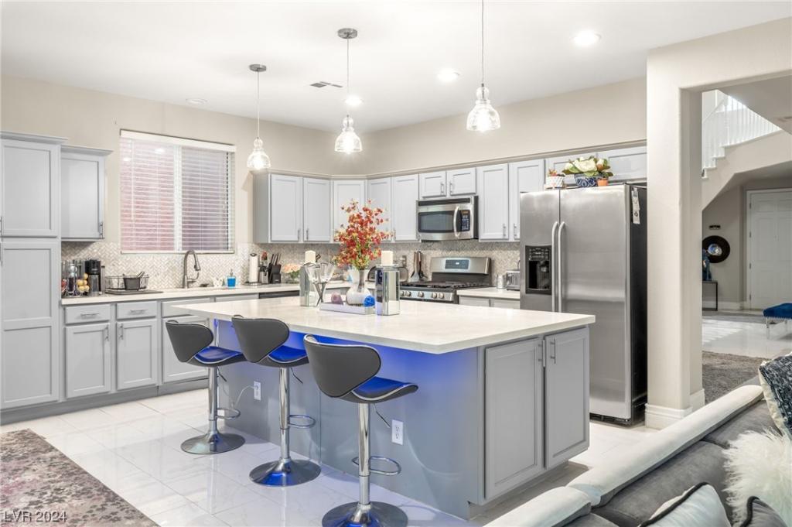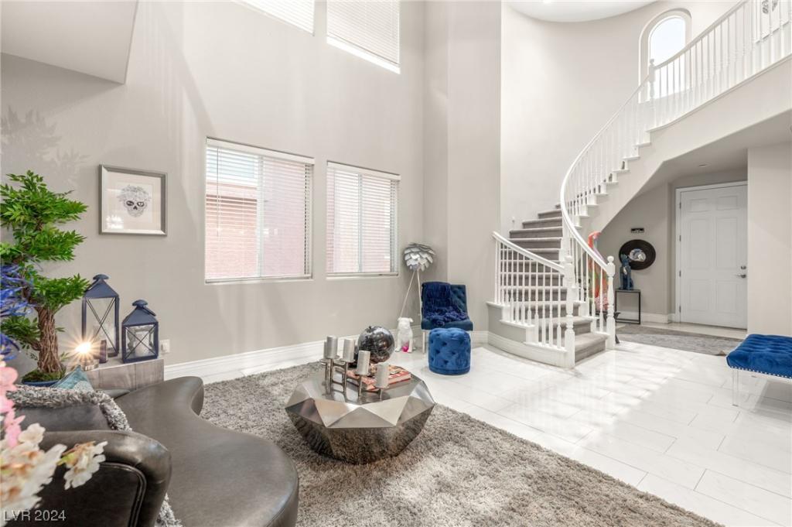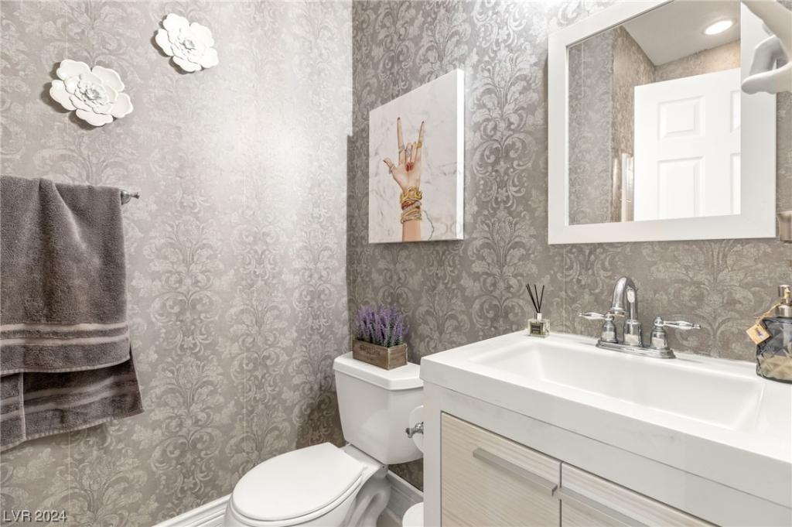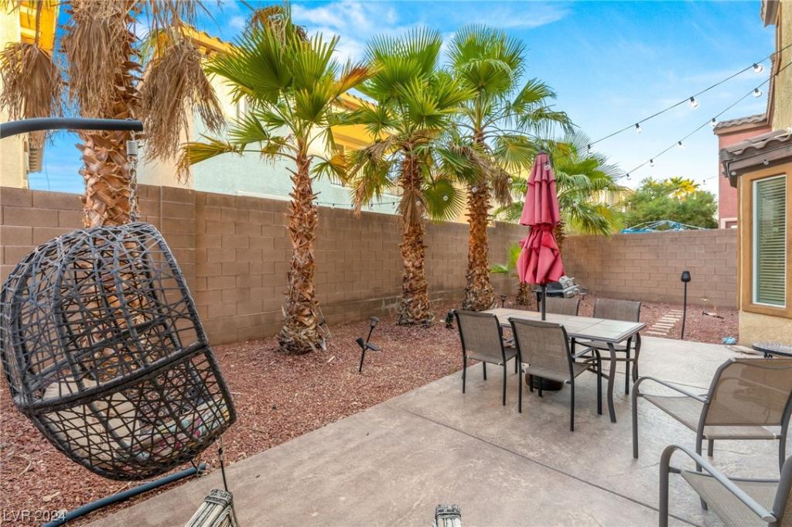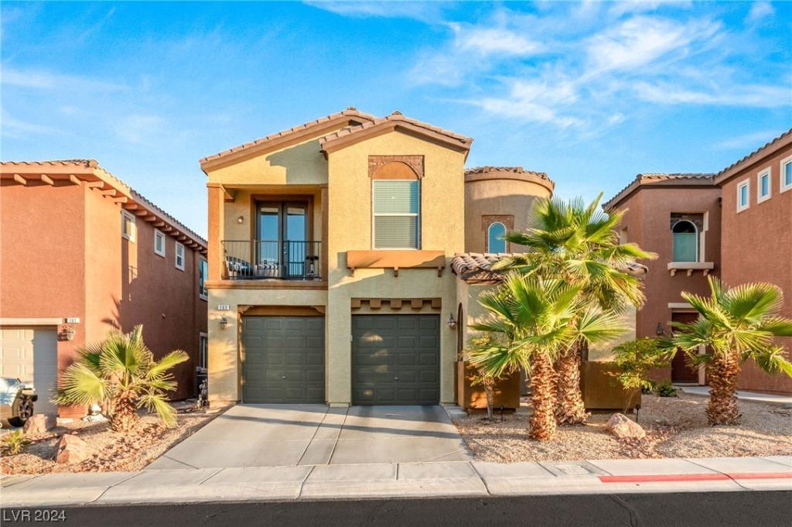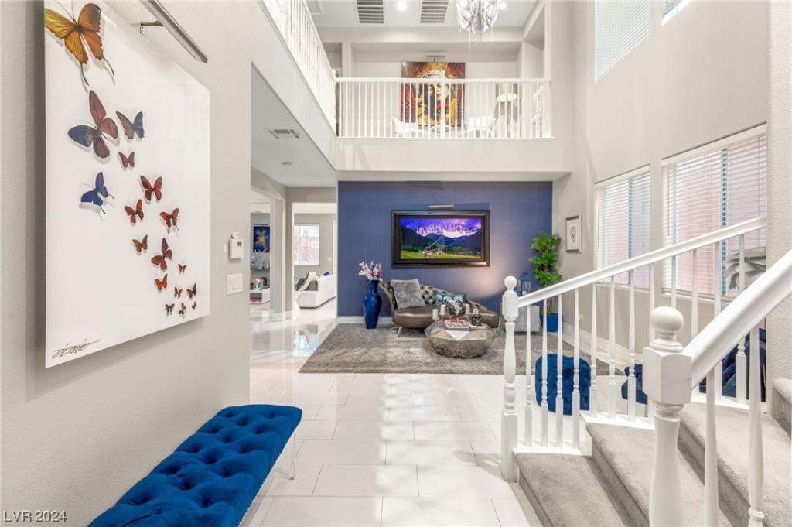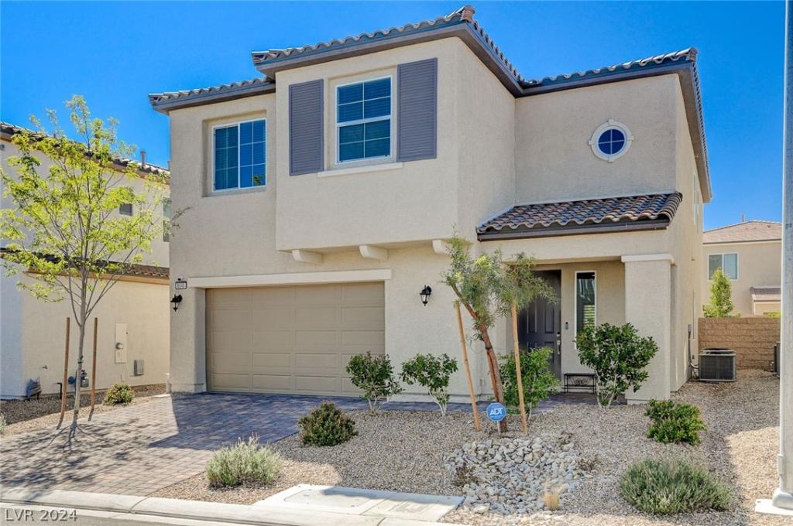Located off Blue Diamond. Actual sq. ft is 2,982. Tax records are incorrect. Dramatic eye catching entryway! Upgraded home with plantation shutters throughout. Beautiful gourmet kitchen with double ovens and large center island for entertaining. Kitchen and great room look out to the beautiful wash with no neighbors behind the home! Downstairs den can be converted to an extra bedroom. Master bedroom has balcony overlooking the wash with views of the hills, great for sunset viewing and relaxing! Master bathroom has upgraded extra large soaking tub. Master bedroom has a very large spacious closet. Laundry room upstairs. Large bedrooms upstairs, one with walk-in closet, loft area. Plenty of closet storage in this home!
Listing Provided Courtesy of Executive Realty Services
Property Details
Price:
$659,900
MLS #:
2553535
Status:
Active
Beds:
4
Baths:
3
Address:
9995 Walsh River Avenue
Type:
Single Family
Subtype:
SingleFamilyResidence
Subdivision:
Grand Canyon / Ford
City:
Las Vegas
Listed Date:
Jan 19, 2024
State:
NV
Finished Sq Ft:
2,767
ZIP:
89178
Lot Size:
4,792 sqft / 0.11 acres (approx)
Year Built:
2018
Schools
Elementary School:
Forbuss, Robert L,Forbuss, Robert L.
Middle School:
Faiss, Wilbur & Theresa
High School:
Sierra Vista High
Interior
Appliances
Built In Electric Oven, Convection Oven, Double Oven, Dryer, Dishwasher, Gas Cooktop, Disposal, Microwave, Refrigerator, Tankless Water Heater, Washer
Bathrooms
2 Full Bathrooms, 1 Half Bathroom
Cooling
Central Air, Electric, E N E R G Y S T A R Qualified Equipment, Item2 Units
Flooring
Carpet, Hardwood, Luxury Vinyl Plank, Tile
Heating
Central, Gas, Multiple Heating Units
Laundry Features
Cabinets, Gas Dryer Hookup, Laundry Room, Sink, Upper Level
Exterior
Architectural Style
Two Story
Construction Materials
Frame, Stucco
Exterior Features
Balcony, Barbecue, Deck, Patio, Private Yard, Sprinkler Irrigation
Parking Features
Attached, Exterior Access Door, Finished Garage, Garage, Garage Door Opener, Inside Entrance
Roof
Tile
Financial
Buyer Agent Compensation
2.5000%
HOA Fee
$147
HOA Frequency
Quarterly
HOA Includes
AssociationManagement,ReserveFund
HOA Name
Skyline Ridge Home
Taxes
$4,403
Directions
Take Blue Diamond Rd. turn right on Fort Apache Rd., Left on W. Ford Ave., Right on Reynolds Spring St., Left on W. Cougar Ave., Left on Earl Creek St., Rt of Walsh River
Map
Contact Us
Mortgage Calculator
Similar Listings Nearby
- 8435 Del Vista Court
Las Vegas, NV$849,900
2.00 miles away
- 9483 Chandler Springs Avenue
Las Vegas, NV$839,900
1.92 miles away
- 8744 Zim Court
Las Vegas, NV$799,000
1.71 miles away
- 165 Honors Course Drive
Las Vegas, NV$755,000
1.12 miles away
- 271 Angels Trace Court
Las Vegas, NV$750,000
1.44 miles away
- 8645 Nichols Avenue
Las Vegas, NV$725,000
1.82 miles away
- 9652 Aqua Harbor Way
Las Vegas, NV$720,000
0.42 miles away
- 10140 Owls Nest Street
Las Vegas, NV$705,000
1.94 miles away
- 637 Orbiter Lane
Las Vegas, NV$699,900
1.61 miles away

9995 Walsh River Avenue
Las Vegas, NV
LIGHTBOX-IMAGES
