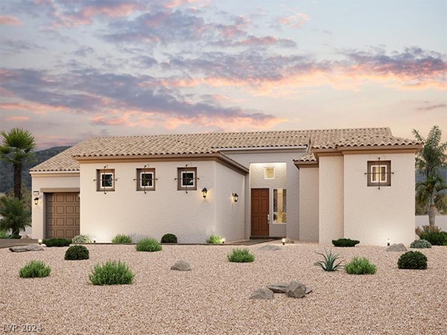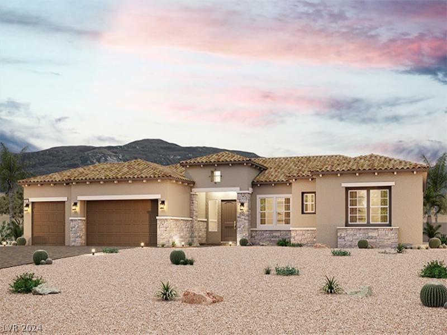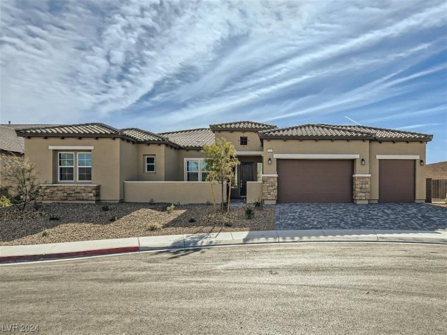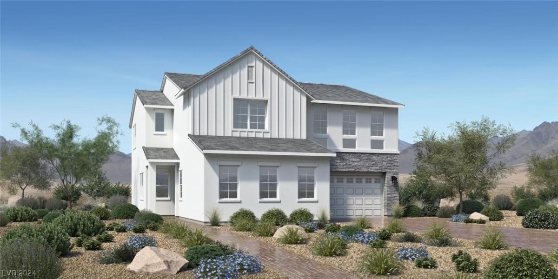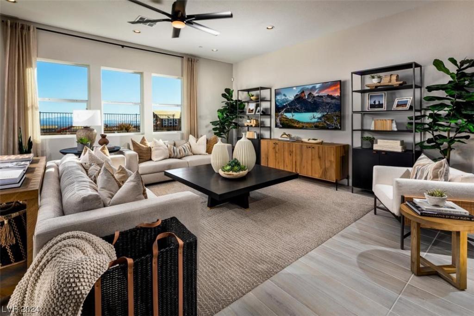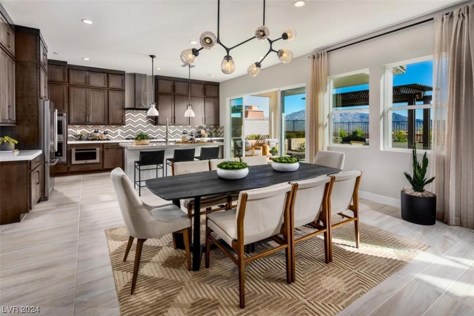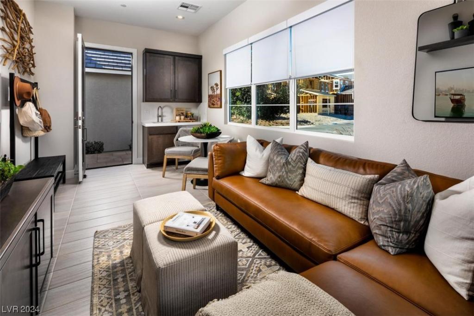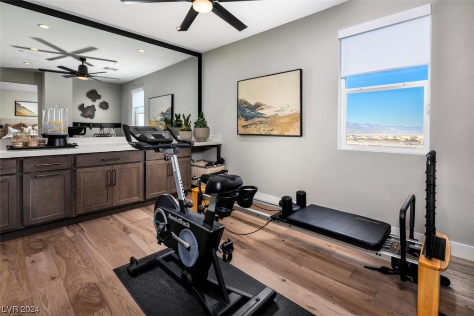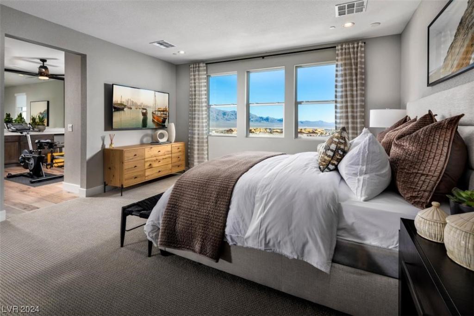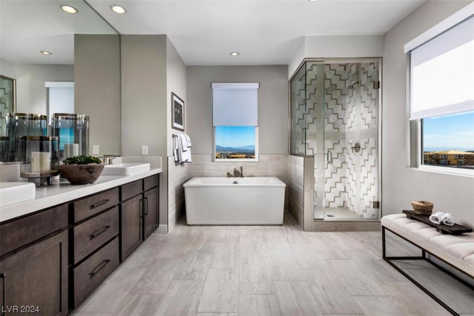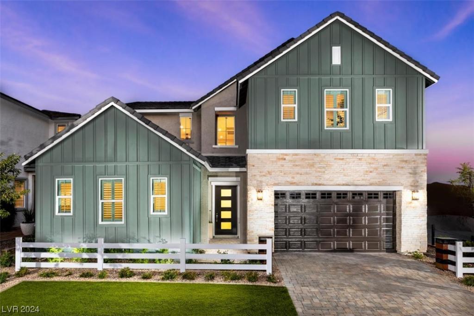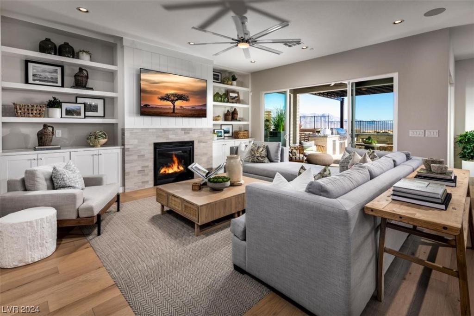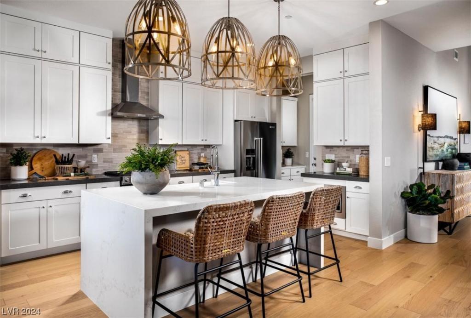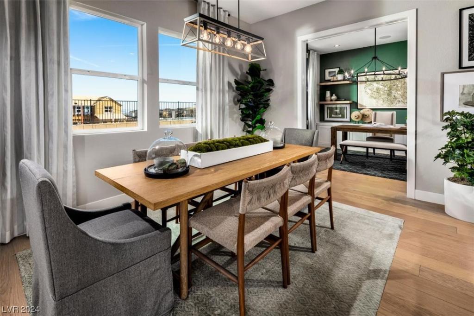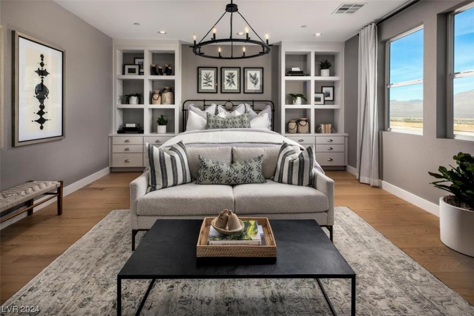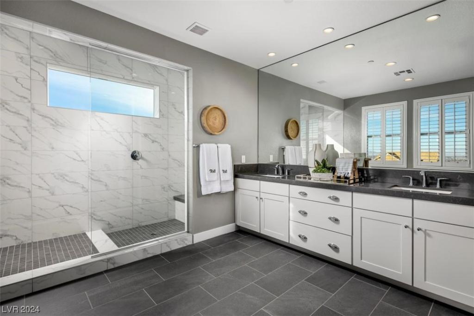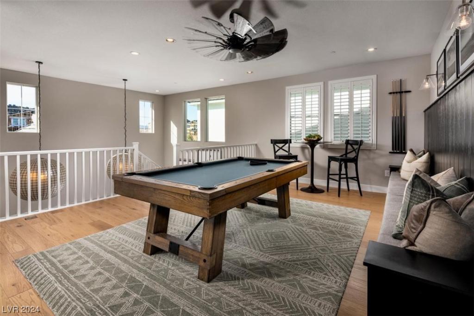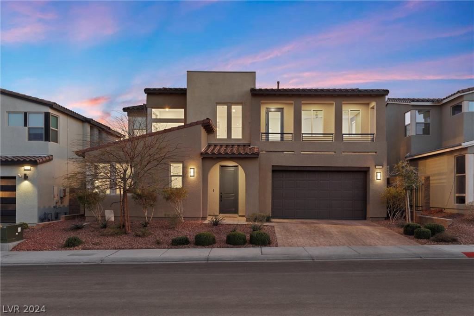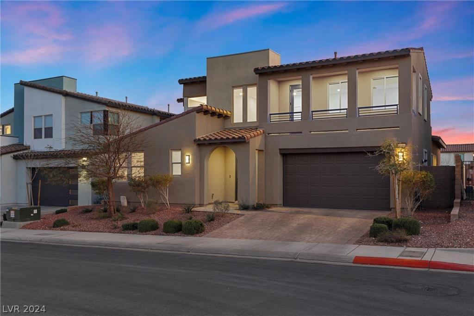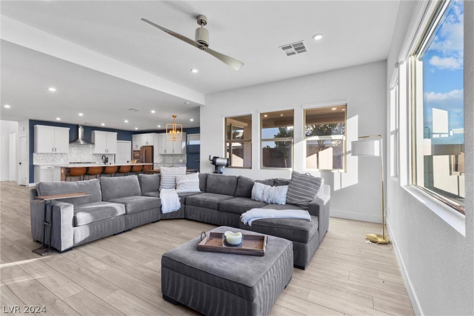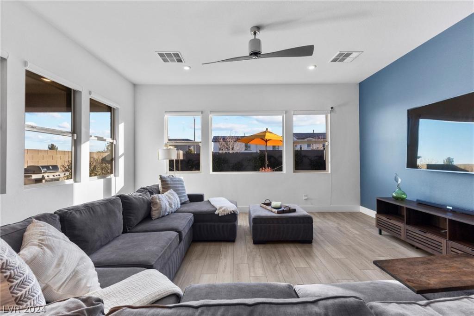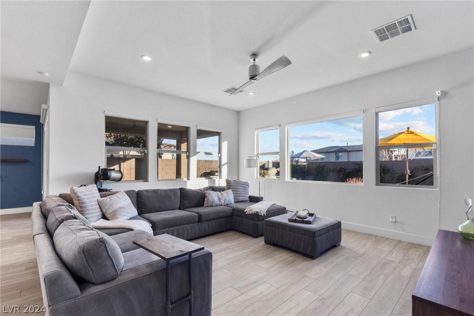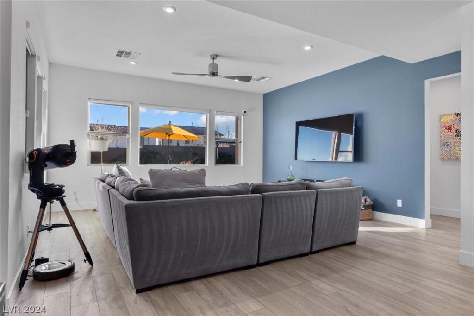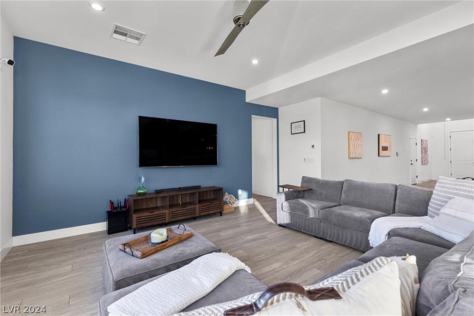COMPLETELY remodeled 5 bdr home in gated community. 2 PRIMARY SUITES, one located downstairs with beautiful French door access to resort like back yard! Welcoming you once you step inside is a formal living room and dining area with 2 story ceilings flooded with natural light . The luxurious chef’s kitchen offers , double ovens , gray cabinets with Rose Gold fixtures ,wine fringe ,large Marble island, gas cooktop, 2 Microwaves 1 with computer screen and sound system . Family room Boasts floor to ceiling sliding doors leading into the resort like back yard with sparkling blue pool and spa surrounded by fresh landscaping, Tiki Hut cabana, pond, outdoor kitchen with wood trim , and basketball court! BREATHTAKING! Huge primary bedroom and ensuite with soaking tub nestled between duel basins and separate glass enclosed shower, Custom his and her closets. A 18×14 loft that would make a great bonus room and the remaining 3 bedrooms. Come view this amazing home today and make it yours!
Listing Provided Courtesy of Wardley Real Estate
Property Details
Price:
$970,000
MLS #:
2574734
Status:
Pending
Beds:
5
Baths:
4
Address:
9422 Leadbrick Street
Type:
Single Family
Subtype:
SingleFamilyResidence
Subdivision:
Iron Mountain Estate West
City:
Las Vegas
Listed Date:
Apr 6, 2024
State:
NV
Finished Sq Ft:
3,918
ZIP:
89143
Lot Size:
13,068 sqft / 0.30 acres (approx)
Year Built:
2003
Schools
Elementary School:
Bilbray, James H.,Bilbray, James H.
Middle School:
Cadwallader Ralph
High School:
Arbor View
Interior
Appliances
Built In Gas Oven, Gas Cooktop, Disposal, Microwave, Refrigerator, Wine Refrigerator
Bathrooms
3 Full Bathrooms, 1 Half Bathroom
Cooling
Central Air, Electric
Fireplaces Total
1
Flooring
Carpet, Tile
Heating
Central, Gas
Laundry Features
Cabinets, Gas Dryer Hookup, Main Level, Laundry Room, Sink
Exterior
Architectural Style
Two Story
Construction Materials
Drywall
Exterior Features
Builtin Barbecue, Barbecue, Patio, Private Yard
Parking Features
Attached, Finished Garage, Garage, Inside Entrance, R V Access Parking, R V Paved
Roof
Tile
Financial
Buyer Agent Compensation
2.5000%
HOA Fee
$108
HOA Frequency
Monthly
HOA Includes
ReserveFund,Security
HOA Name
Iron Mountain Estate
Taxes
$4,393
Directions
North on 95 to Sky Canyon Park (turn right). Continue to O’Hare (Turn Right). First right is Ironwood Estates – Go through gate. Property is on the left.
Map
Contact Us
Mortgage Calculator
Similar Listings Nearby
- 8994 Powell Springs Street
Las Vegas, NV$1,250,000
1.35 miles away
- 10445 Luella Court
Las Vegas, NV$1,008,790
0.91 miles away
- 10425 Luella Court
Las Vegas, NV$954,740
0.89 miles away
- 8555 Nicholas James Avenue
Las Vegas, NV$938,990
1.00 miles away
- 8585 Nicholas James Avenue
Las Vegas, NV$928,990
0.97 miles away
- 9021 Ombre Vista Street
Las Vegas, NV$924,995
1.59 miles away
- 9009 Ombre Vista Street
Las Vegas, NV$924,995
1.59 miles away
- 10309 Sierra Skye Avenue
Las Vegas, NV$874,900
1.75 miles away
- 9656 Lapis Lane
Las Vegas, NV$869,999
1.03 miles away

9422 Leadbrick Street
Las Vegas, NV
LIGHTBOX-IMAGES


















































































































