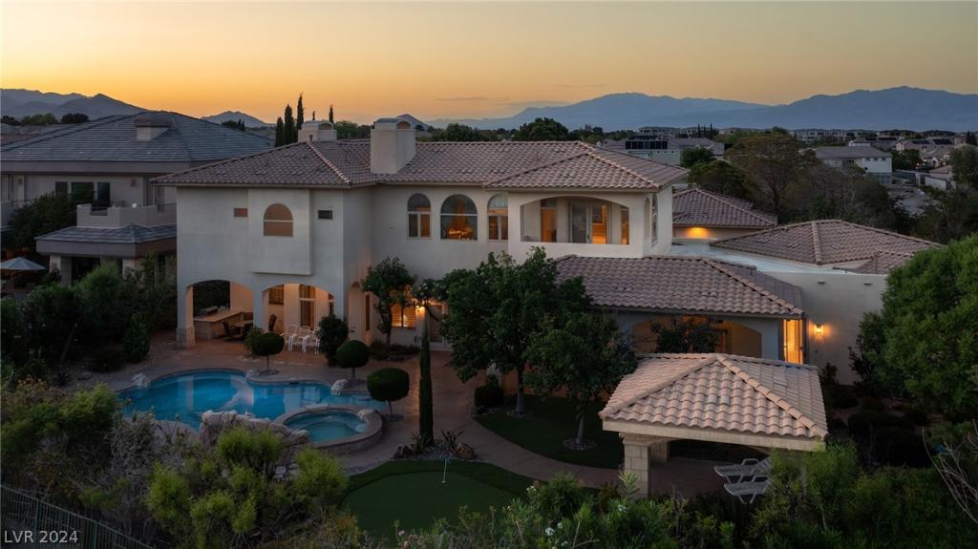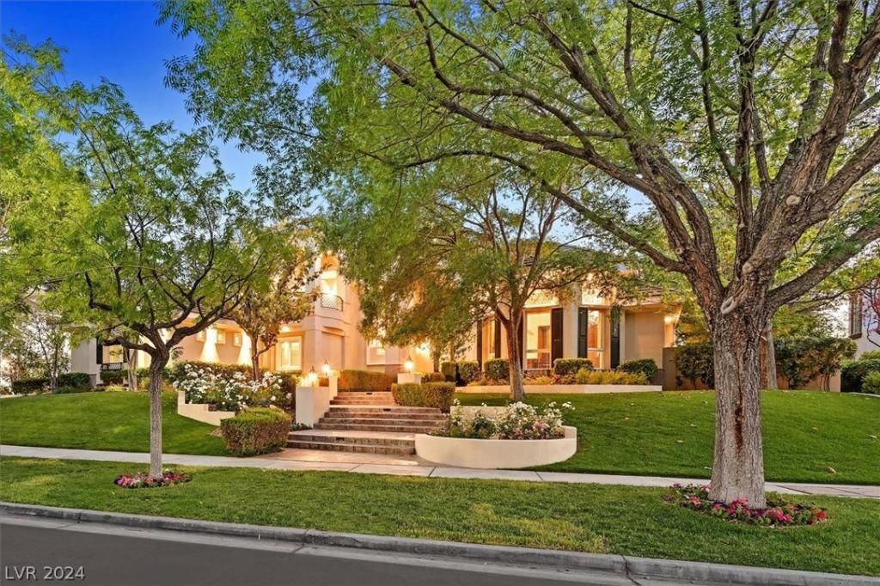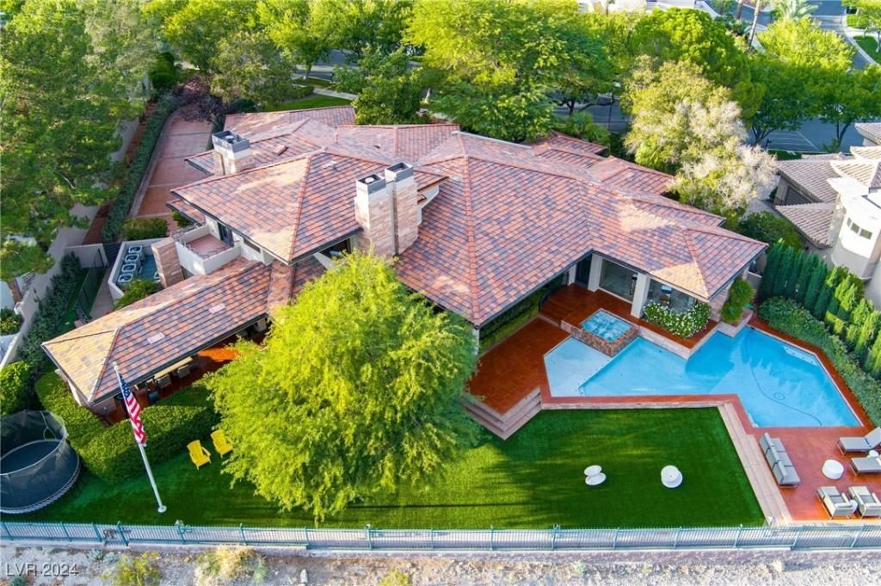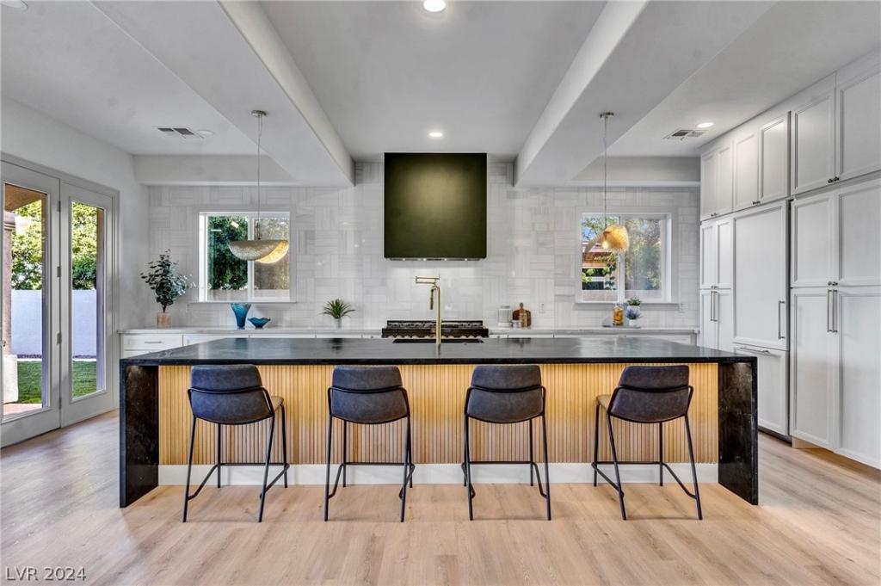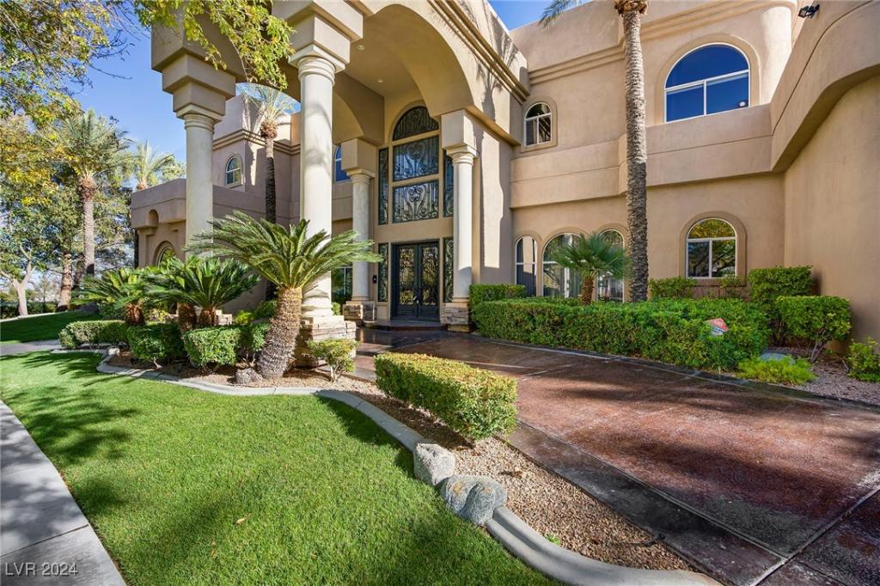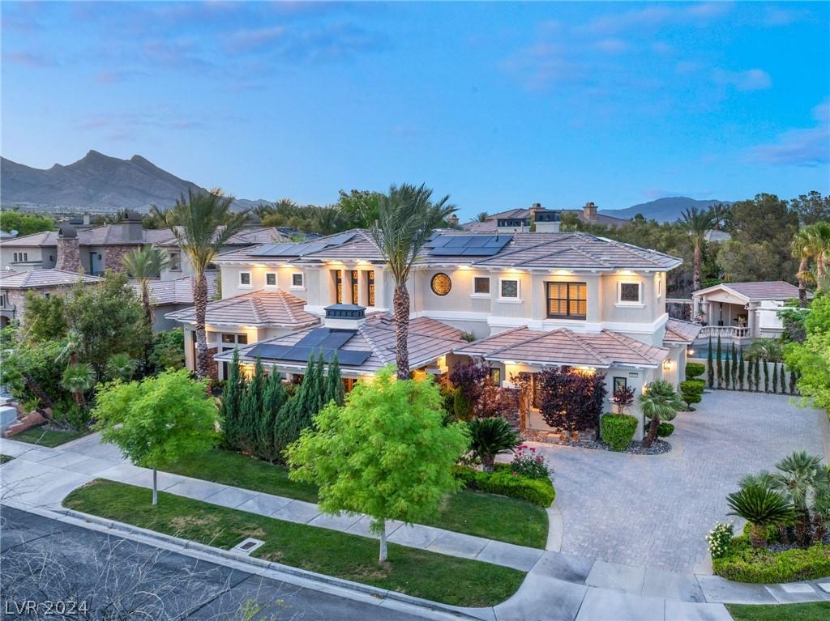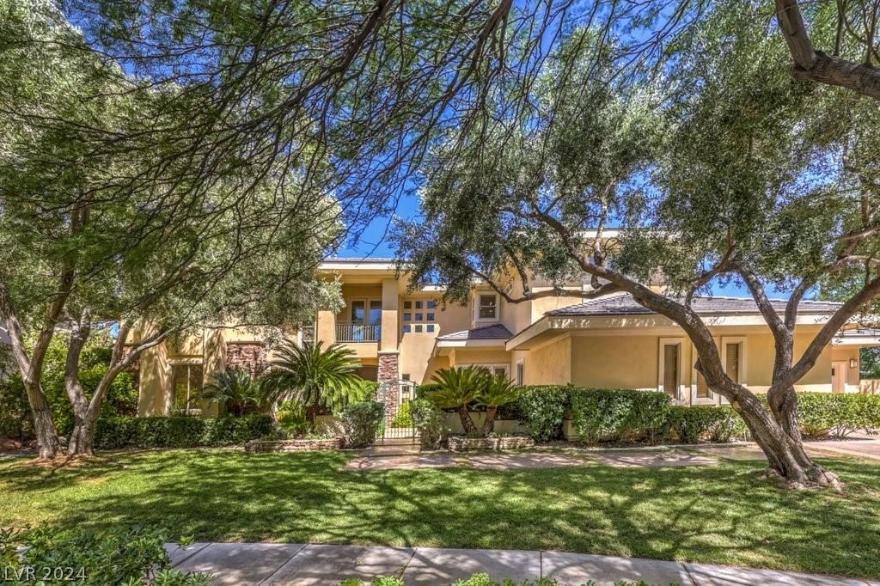This exceptional Queensridge home sits on a nearly half-acre, super-private plot of land and exudes grandeur and opulence from the moment you arrive. Perfect for a large or extended family, this six-bedroom home checks every box. The kitchen is well-equipped for the home chef with top-of-the-line appliances, two dishwashers, a huge center island, and oversized pantry. The great room is a fantastic place to entertain with a wet bar, formal dining area and direct access to the resort-style backyard. Out back, you’ll find a sumptuous pool and spa, putting green, BBQ plus covered lounge and dining areas. The living room features double-height ceilings and tons of natural light. The upstairs primary suite is enormous, with space for a gym, massage room, office or more. Plus, it has a luxurious bathroom and two huge walk-in closets. Additional features include an office with gorgeous built-in wood cabinetry, a movie theater, wine storage and an elevator.
Listing Provided Courtesy of Simply Vegas
Property Details
Price:
$3,999,000
MLS #:
2593705
Status:
Active
Beds:
7
Baths:
7
Address:
9325 Verlaine Court
Type:
Single Family
Subtype:
SingleFamilyResidence
Subdivision:
Peccole West-Parcel 19
City:
Las Vegas
Listed Date:
Jun 21, 2024
State:
NV
Finished Sq Ft:
8,002
ZIP:
89145
Lot Size:
20,038 sqft / 0.46 acres (approx)
Year Built:
2003
Schools
Elementary School:
Bonner, John W.,Bonner, John W.
Middle School:
Rogich Sig
High School:
Palo Verde
Interior
Appliances
Built In Electric Oven, Dryer, Dishwasher, Disposal, Gas Range, Microwave, Refrigerator, Wine Refrigerator, Washer
Bathrooms
4 Full Bathrooms, 2 Three Quarter Bathrooms, 1 Half Bathroom
Cooling
Central Air, Electric, High Efficiency, Item2 Units
Fireplaces Total
2
Flooring
Carpet, Marble
Heating
Gas, High Efficiency, Multiple Heating Units, Zoned
Laundry Features
Cabinets, Electric Dryer Hookup, Gas Dryer Hookup, Main Level, Laundry Room, Sink
Exterior
Architectural Style
Two Story, Custom
Construction Materials
Frame, Stucco
Exterior Features
Builtin Barbecue, Balcony, Barbecue, Courtyard, Patio, Private Yard, Sprinkler Irrigation
Other Structures
Guest House
Parking Features
Attached, Garage, Garage Door Opener, Inside Entrance, Private
Roof
Tile
Financial
HOA Fee 2
$656
HOA Includes
AssociationManagement,Security
HOA Name
Queensridge
Taxes
$20,248
Directions
From Charleston & Durango, N on Charleston, L on Alta, L on Regents Park Rd, thru guard gate, L on Verlaine Ct, house will be on the right
Map
Contact Us
Mortgage Calculator
Similar Listings Nearby
- 1809 White Hawk Court
Las Vegas, NV$4,500,000
1.79 miles away
- 9005 GREENSBORO Lane
Las Vegas, NV$4,375,000
1.38 miles away
- 8905 Greensboro Lane
Las Vegas, NV$4,300,000
1.44 miles away
- 9408 Players Canyon Court
Las Vegas, NV$4,300,000
0.95 miles away
- 1008 Trophy Hills Drive
Las Vegas, NV$3,850,000
1.28 miles away
- 8813 Greensboro Lane
Las Vegas, NV$3,750,000
1.58 miles away
- 10308 Rocky Mesa Court
Las Vegas, NV$3,640,000
1.19 miles away
- 605 Canyon Greens Drive
Las Vegas, NV$2,999,000
0.93 miles away

9325 Verlaine Court
Las Vegas, NV
LIGHTBOX-IMAGES
