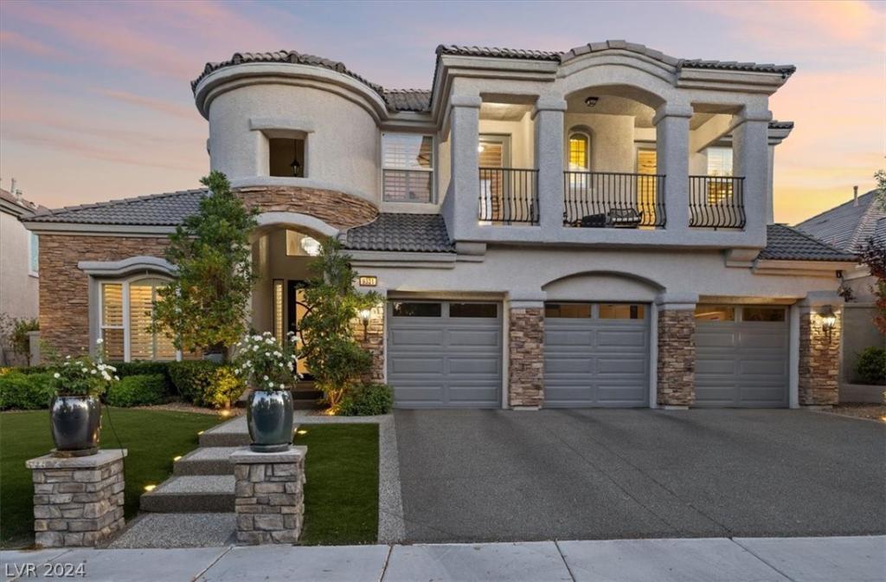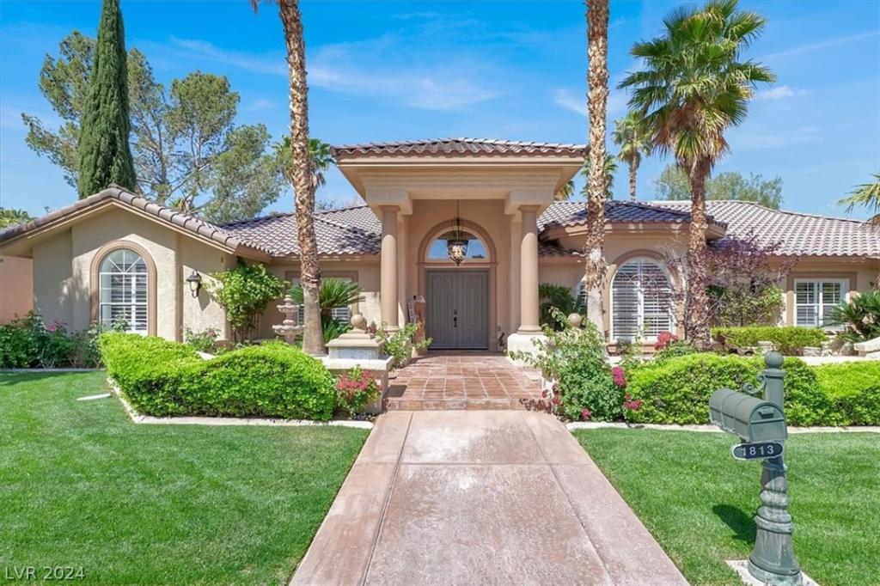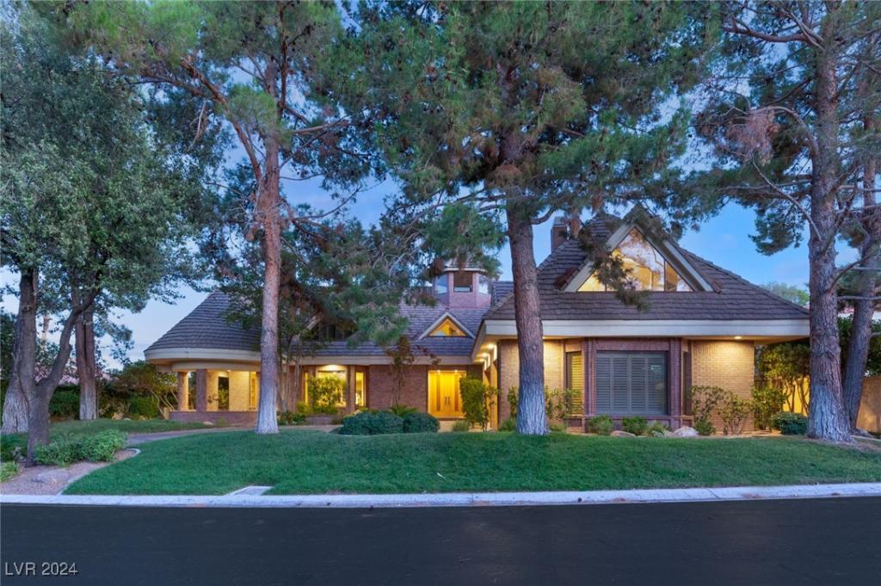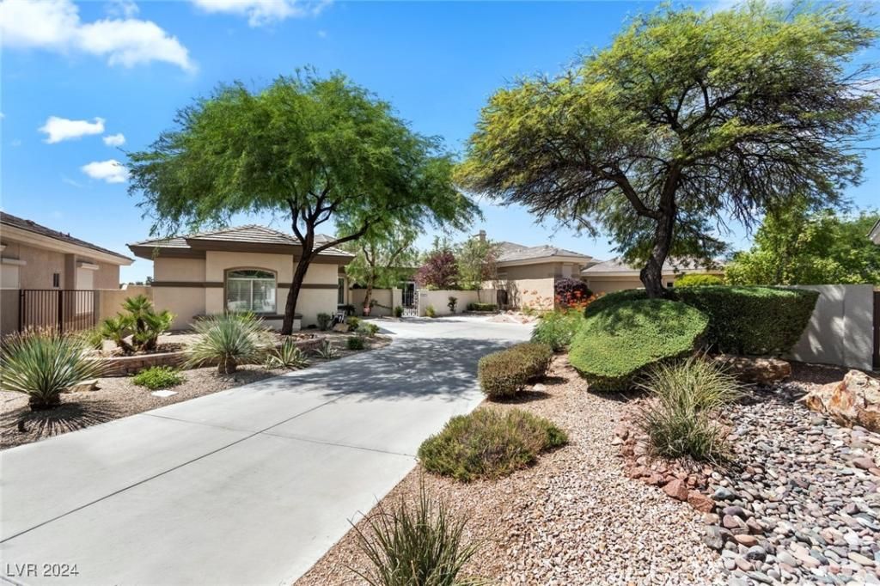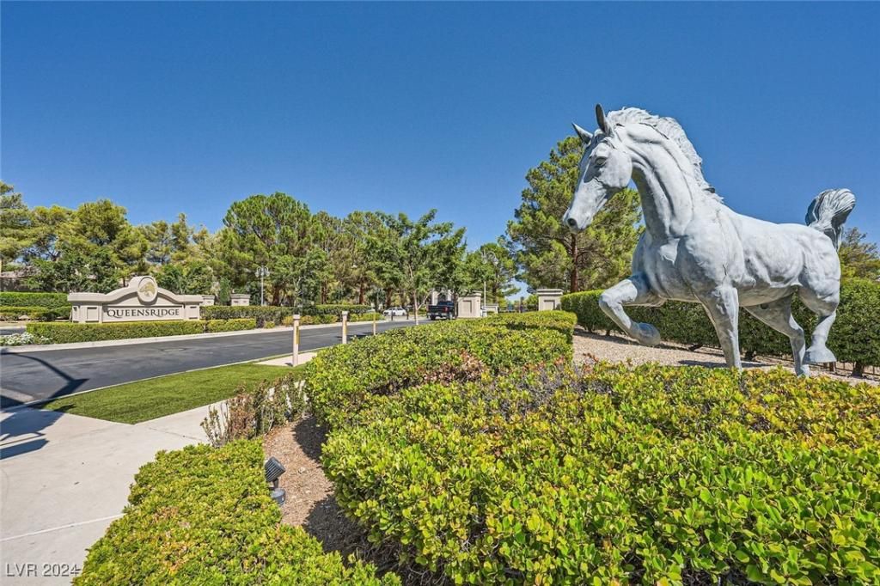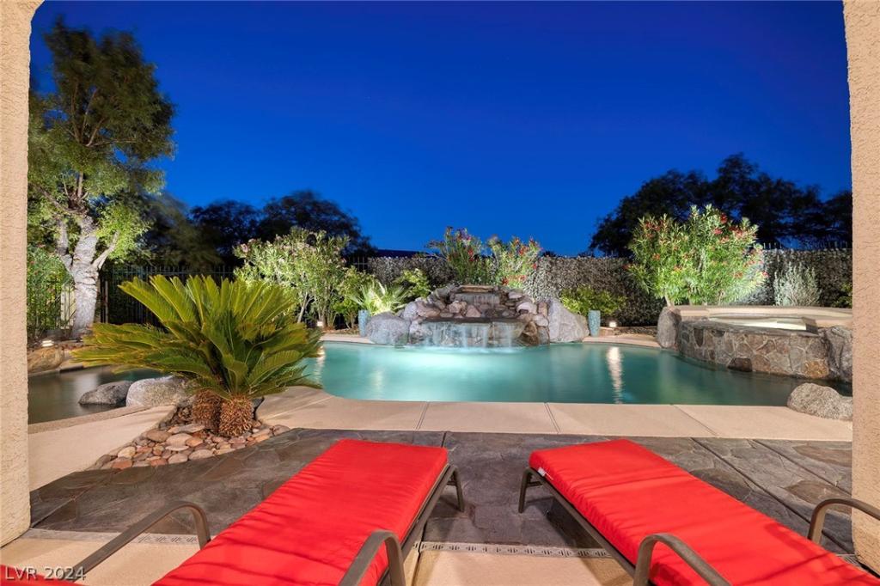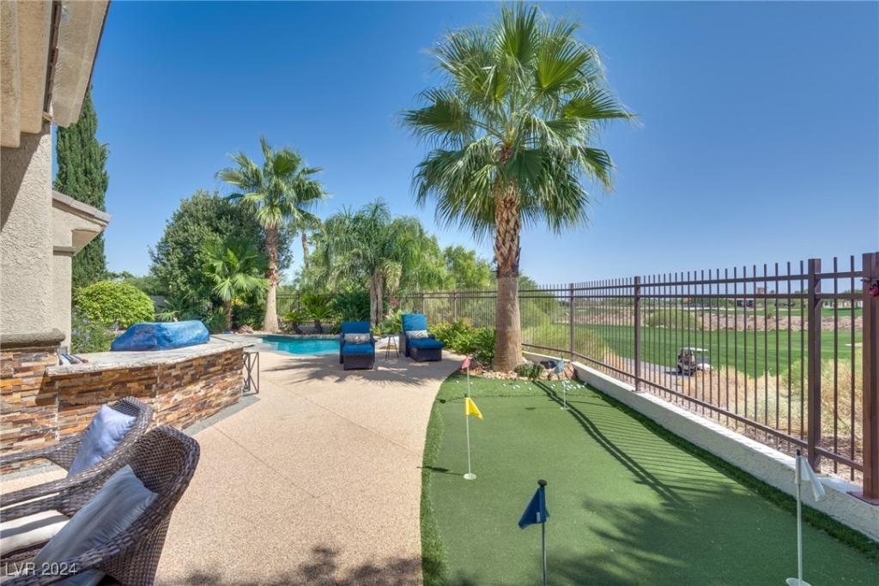Nestled in the prestigious Queensridge community of Las Vegas, this luxurious residence defines elegance, exclusivity, and natural beauty. The guard-gated enclave with 24/7 surveillance ensures peace of mind. Inside, the home features an updated gourmet kitchen with top-of-the-line Wolf appliances, a butler pantry, and premium upgrades for the finest culinary experiences. The main level primary suite boasts two expansive walk-in closets, while each oversized secondary bedroom includes its own walk-in closet and ensuite bathrooms. Adorned with modern lighting, plantation shutters, marble countertops, and hardwood flooring.
The exterior is equally impressive, 3-car garage with epoxy floors, a pebbled front entry walkway, and a modern ozone pool and spa with a gas fire feature. Low-maintenance synthetic grass and expansive entertainment area create a serene oasis. This exquisite property invites you to experience the pinnacle of luxurious living. Schedule your private tour today!
The exterior is equally impressive, 3-car garage with epoxy floors, a pebbled front entry walkway, and a modern ozone pool and spa with a gas fire feature. Low-maintenance synthetic grass and expansive entertainment area create a serene oasis. This exquisite property invites you to experience the pinnacle of luxurious living. Schedule your private tour today!
Listing Provided Courtesy of Realty ONE Group, Inc
Property Details
Price:
$1,749,000
MLS #:
2591465
Status:
Active
Beds:
5
Baths:
5
Address:
9321 Queen Charlotte Drive
Type:
Single Family
Subtype:
SingleFamilyResidence
Subdivision:
Peccole West – Phase 3
City:
Las Vegas
Listed Date:
Jun 12, 2024
State:
NV
Finished Sq Ft:
4,053
ZIP:
89145
Lot Size:
9,583 sqft / 0.22 acres (approx)
Year Built:
2002
Schools
Elementary School:
Bonner, John W.,Bonner, John W.
Middle School:
Rogich Sig
High School:
Palo Verde
Interior
Appliances
Built In Electric Oven, E N E R G Y S T A R Qualified Appliances, Gas Cooktop, Disposal, Instant Hot Water, Microwave, Refrigerator, Tankless Water Heater, Water Purifier, Wine Refrigerator
Bathrooms
4 Full Bathrooms, 1 Half Bathroom
Cooling
Electric, High Efficiency
Fireplaces Total
1
Flooring
Hardwood, Marble
Heating
Gas, High Efficiency
Laundry Features
Cabinets, Gas Dryer Hookup, Main Level, Laundry Room, Sink
Exterior
Architectural Style
Two Story
Exterior Features
Builtin Barbecue, Balcony, Barbecue, Patio, Private Yard, Sprinkler Irrigation
Parking Features
Epoxy Flooring, Garage Door Opener, Inside Entrance, Shelves
Roof
Tile
Financial
HOA Fee 2
$508
HOA Includes
AssociationManagement,MaintenanceGrounds,RecreationFacilities,Security
HOA Name
Queensridge
Taxes
$8,927
Directions
From Summerlin Pkwy, exit Rampart South, R on Alta, L on Regents Park into Queensridge guard gate. First L on Queen Charlotte. Property is on your right.
Map
Contact Us
Mortgage Calculator
Similar Listings Nearby
- 1813 Skyline Drive
Las Vegas, NV$2,125,000
1.67 miles away
- 8701 CANYON VIEW Drive
Las Vegas, NV$2,000,000
1.59 miles away
- 2209 GLENBROOK Way
Las Vegas, NV$1,995,000
1.64 miles away
- 9613 Canyon Mesa Drive
Las Vegas, NV$1,799,000
0.61 miles away
- 9324 Fontainbleu Drive
Las Vegas, NV$1,700,000
0.52 miles away
- 616 Hermosa Canyon Drive
Las Vegas, NV$1,699,000
1.03 miles away
- 716 Pont Chartrain Drive
Las Vegas, NV$1,675,000
0.48 miles away
- 408 Summer Mesa Drive
Las Vegas, NV$1,595,000
1.10 miles away

9321 Queen Charlotte Drive
Las Vegas, NV
LIGHTBOX-IMAGES
