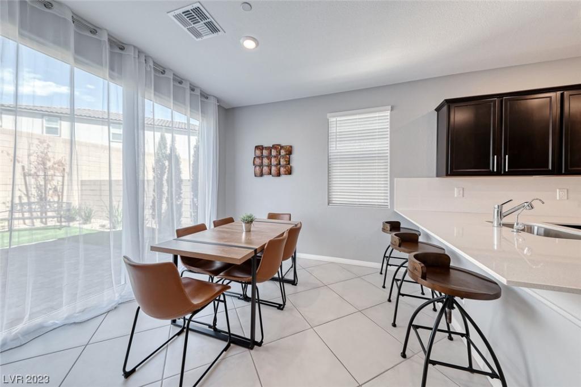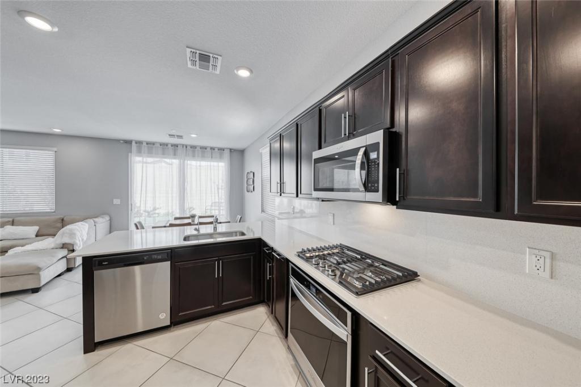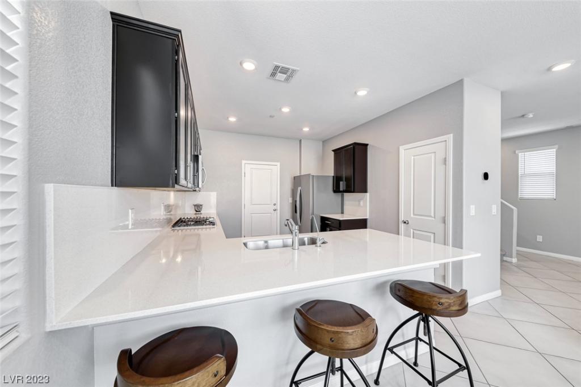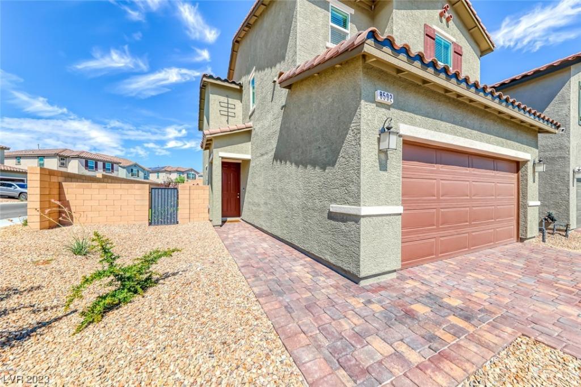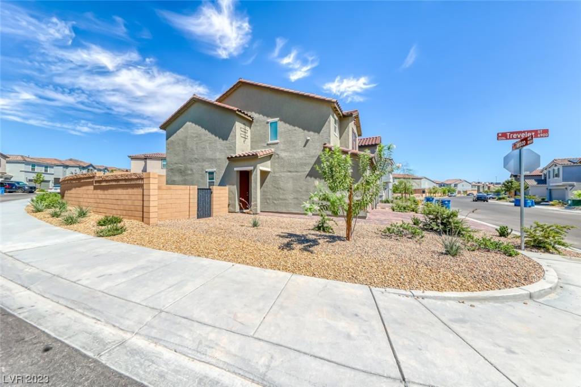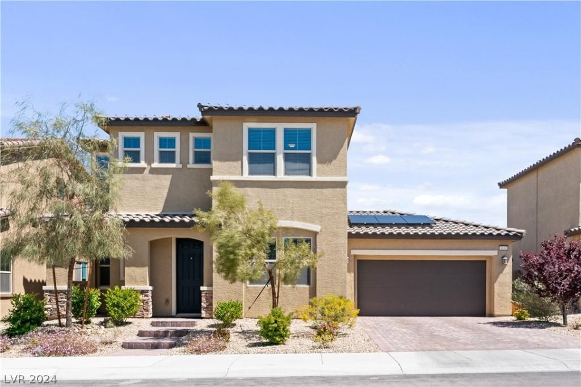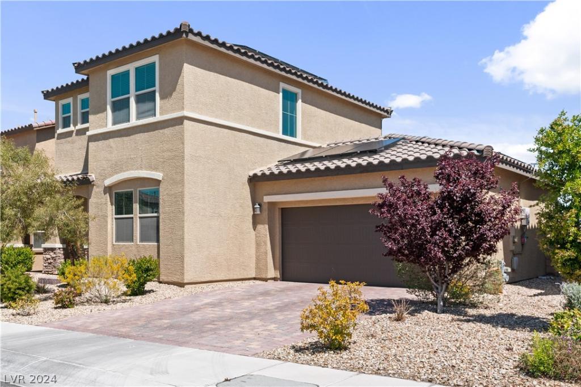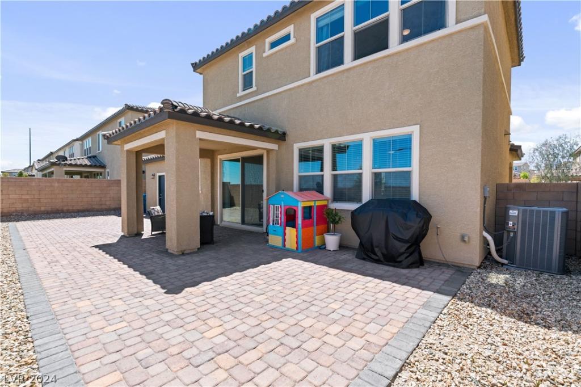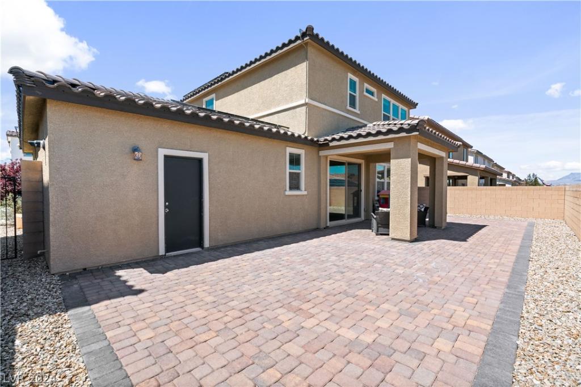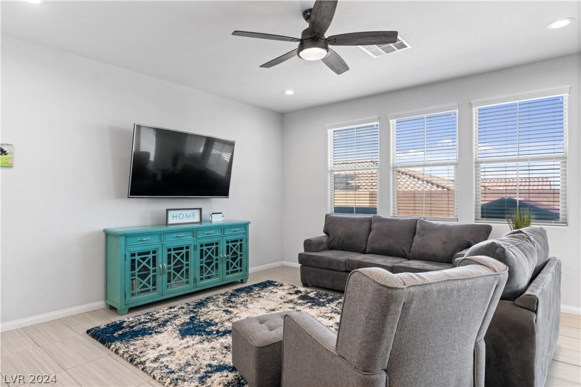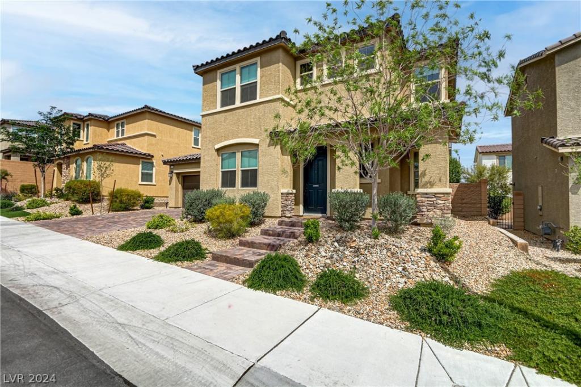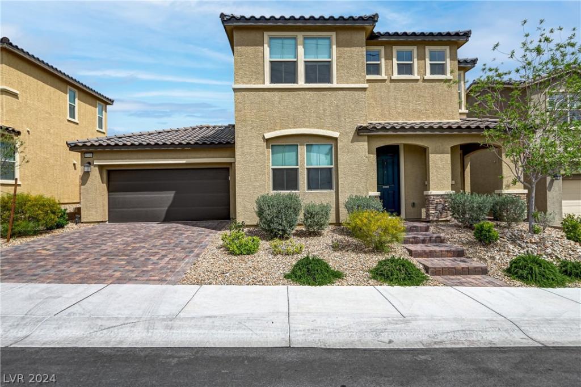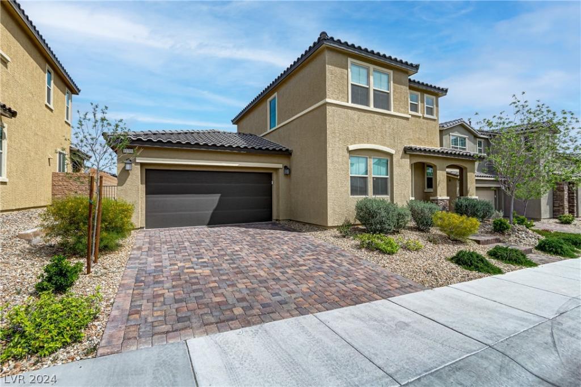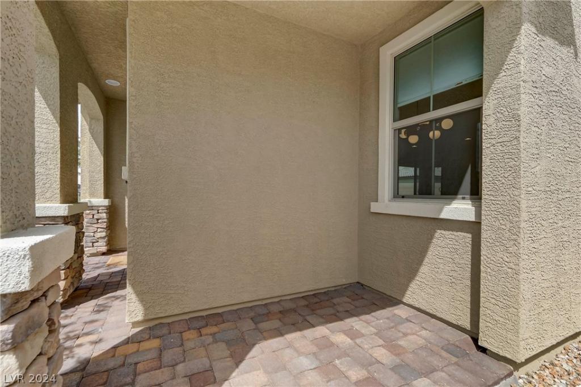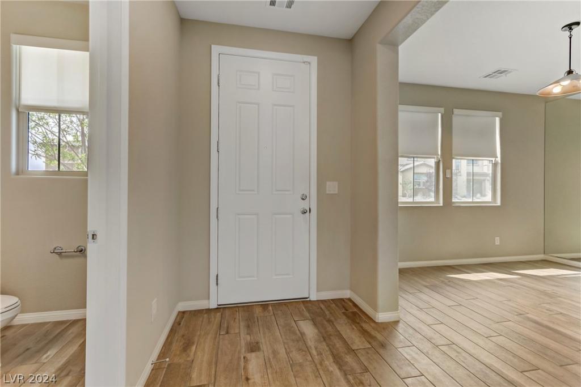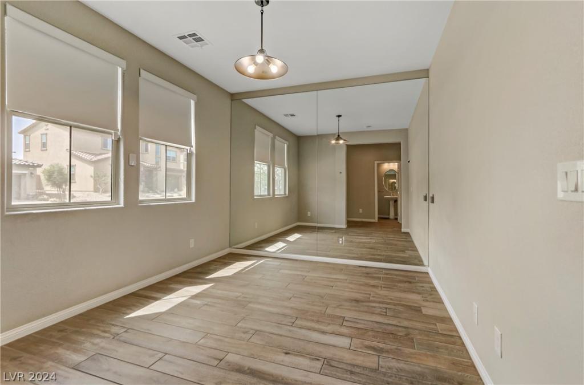Welcome home! As you step inside, be greeted by the inviting warmth of wood-like flooring downstairs.. The open floor plan integrates the living and dining areas, providing an ideal space for entertaining guests or enjoying cozy family gatherings. Prepare culinary delights in the kitchen with sleek granite countertops and a spacious double door pantry. Dining room access to your private outdoor area creates a seamless transition for indoor/outdoor dining and entertaining.Upstairs, discover a sanctuary of comfort in generously-sized bedrooms and a versatile loft space, with plush carpeting and tasteful tile flooring.Indulge in the community amenities including pools and parks, fostering a sense of community and providing endless opportunities for leisure and recreation. With low maintenance landscaping ensuring effortless upkeep, spend more time enjoying the lifestyle you deserve.
Listing Provided Courtesy of Realty ONE Group, Inc
Property Details
Price:
$399,990
MLS #:
2580399
Status:
Pending
Beds:
3
Baths:
3
Address:
9041 Silken Crests Court
Type:
Single Family
Subtype:
SingleFamilyResidence
Subdivision:
Astoria At Town Center-North
City:
Las Vegas
Listed Date:
May 3, 2024
State:
NV
Finished Sq Ft:
1,698
ZIP:
89149
Lot Size:
2,178 sqft / 0.05 acres (approx)
Year Built:
2015
Schools
Elementary School:
Thompson, Sandra Lee,Thompson, Sandra Lee
Middle School:
Escobedo Edmundo
High School:
Arbor View
Interior
Appliances
Dryer, Dishwasher, Disposal, Gas Range, Microwave, Refrigerator, Washer
Bathrooms
2 Full Bathrooms, 1 Half Bathroom
Cooling
Central Air, Electric
Flooring
Carpet, Laminate, Tile
Heating
Central, Gas
Laundry Features
Gas Dryer Hookup, Laundry Room
Exterior
Architectural Style
Two Story
Community Features
Pool
Construction Materials
Frame, Stucco
Exterior Features
Patio, Private Yard, Sprinkler Irrigation
Parking Features
Attached, Garage, Garage Door Opener, Inside Entrance, Private, Storage, Shared Driveway
Roof
Tile
Financial
Buyer Agent Compensation
2.5000%
HOA Fee
$85
HOA Frequency
Monthly
HOA Includes
AssociationManagement,RecreationFacilities
HOA Name
Tapestry at Town Cen
Taxes
$2,537
Directions
FROM 215 W TAKE EXIT 32 LONE MOUNTAIN RD GO E. TURN L/GO N ON FORT APACHE RD. R ON GILCREASE AV. R ON TAPESTRY PARK ST. L ON SILKEN CRESTS CT. HOME ON R.
Map
Contact Us
Mortgage Calculator
Similar Listings Nearby
- 8124 Peach Flare Street
Las Vegas, NV$515,000
1.00 miles away
- 6833 Calvitero Street
Las Vegas, NV$515,000
1.33 miles away
- 10485 Skye Knoll Avenue
Las Vegas, NV$515,000
1.75 miles away
- 7959 Quail Summit Lane
Las Vegas, NV$510,000
1.31 miles away
- 8112 Jasmine Hollow Court
Las Vegas, NV$510,000
0.87 miles away
- 8502 Torozo Avenue
Las Vegas, NV$505,000
1.21 miles away
Las Vegas, NV$500,000
1.51 miles away
- 10300 Western Pine Avenue
Las Vegas, NV$500,000
1.56 miles away
- 7221 Buglehorn Street
Las Vegas, NV$500,000
1.73 miles away

9041 Silken Crests Court
Las Vegas, NV
LIGHTBOX-IMAGES






