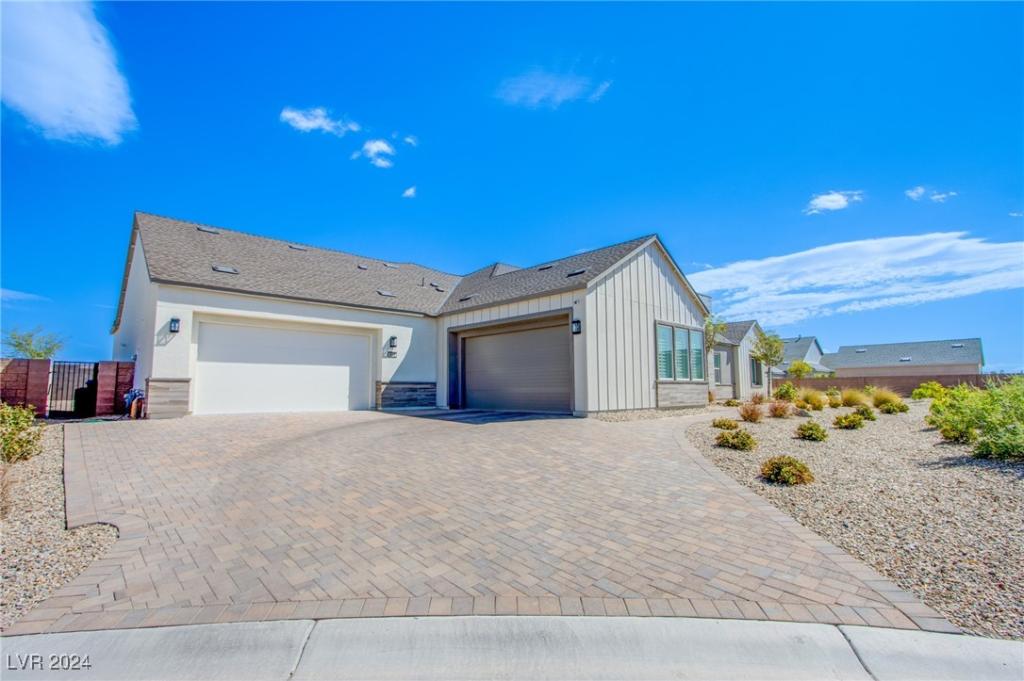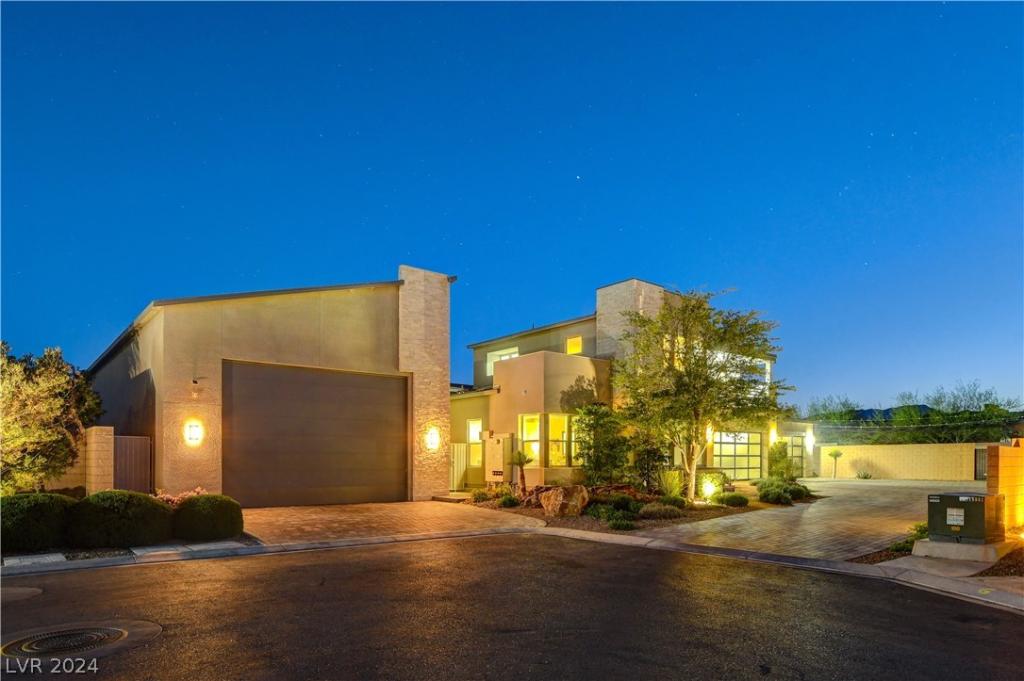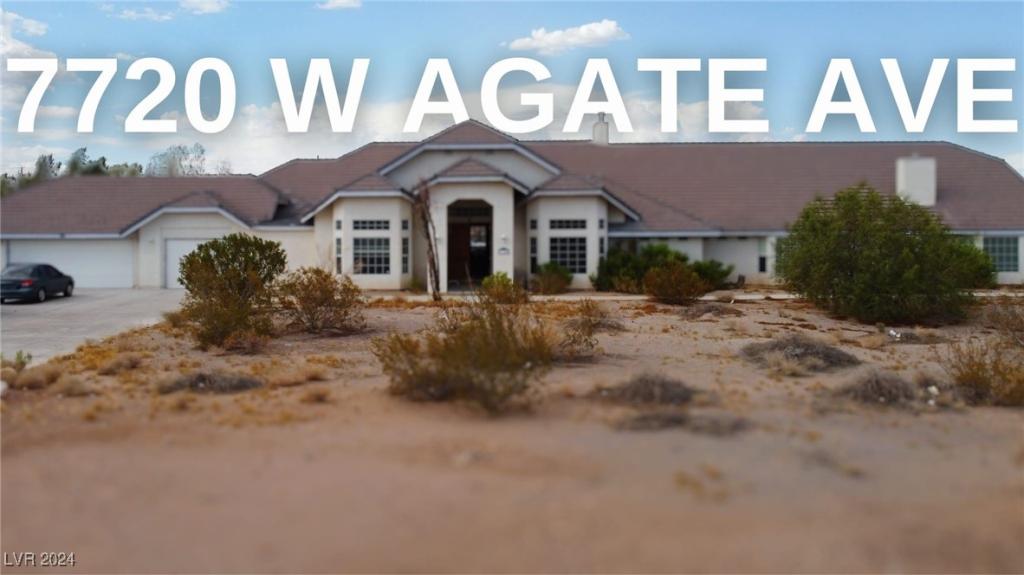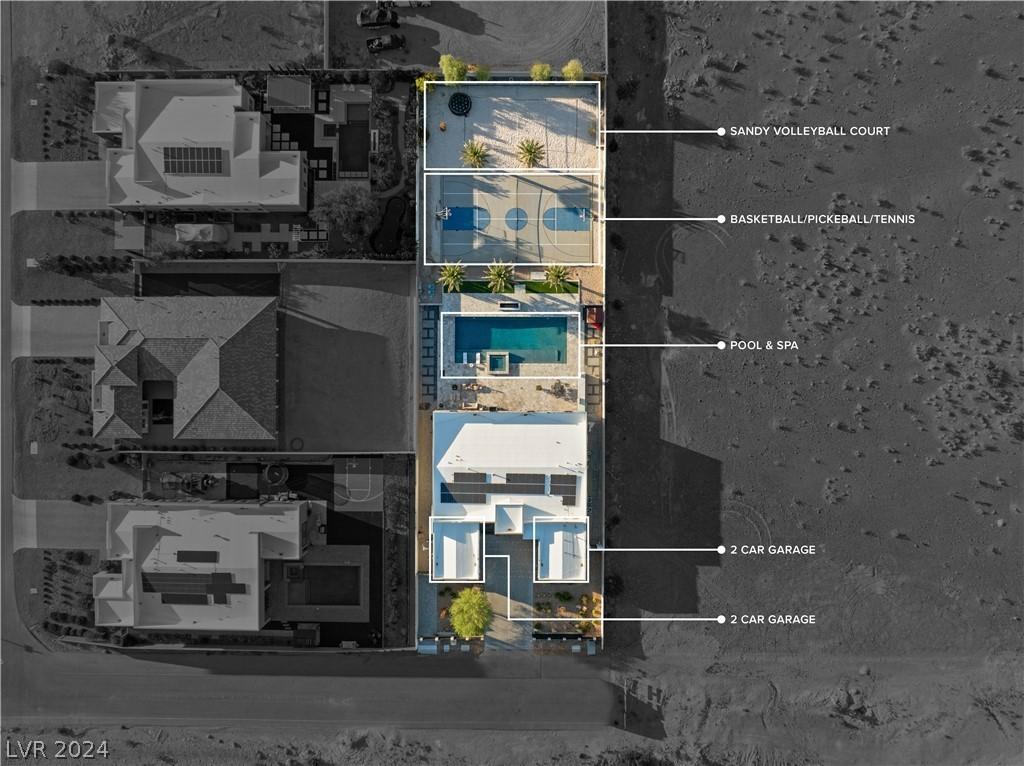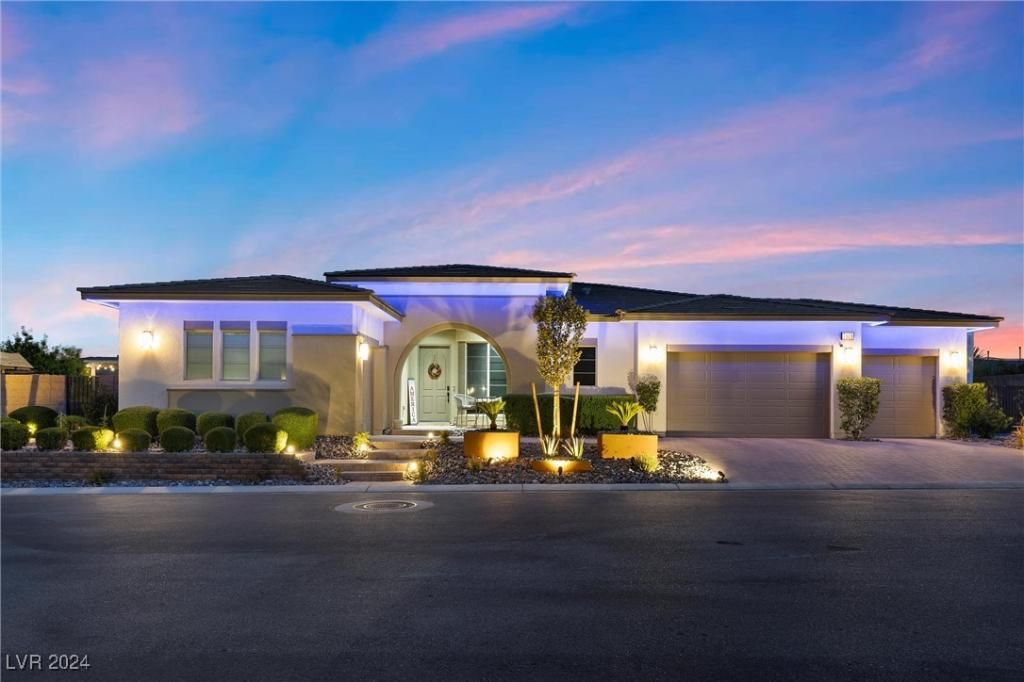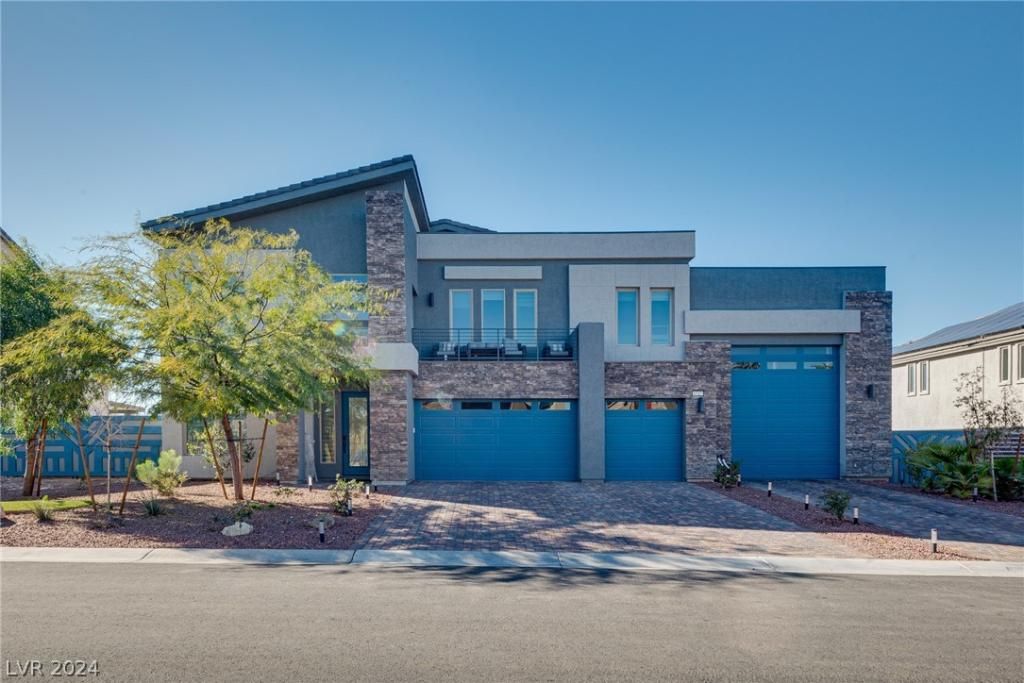Located in prominent Cascina Ranch by Toll Brothers, this extravagant uniquely crafted single story Sycamore model boasts charm and elaborate upgrades. This 4 bed, 4.5 bath dream, nestled nicely in this desirable gated community features a luscious Farmhouse exterior with unparalleled luxury at the end of a quiet cul-de-sac! The inside mirrors its outside attractiveness with keyless entry leading to an enormous great room next to an immaculate and luxurious gourmet kitchen with an oversized granite countertop, Wolf appliances, self-closing kitchen cabinets and a 60” sub-zero refrigerator all adjacent to an enormous and inviting living space that’s great for comfort and relaxation. Its open floor plan is elegant and hosts a Primo 72” fireplace, 10’ ceilings, custom lighting, multi slide stacked doors and a covered patio with easy outdoor access to a gorgeous in-law suite. This southwest beauty is simply spectacular and literally minutes away from fine dining and shopping options!
Listing Provided Courtesy of Orange Realty Group LLC
Property Details
Price:
$2,250,000
MLS #:
2609788
Status:
Active
Beds:
4
Baths:
5
Address:
8812 Sorrel Hills Court
Type:
Single Family
Subtype:
SingleFamilyResidence
Subdivision:
Buffalo & Pebble
City:
Las Vegas
Listed Date:
Aug 18, 2024
State:
NV
Finished Sq Ft:
4,325
ZIP:
89113
Lot Size:
20,909 sqft / 0.48 acres (approx)
Year Built:
2021
Schools
Elementary School:
Steele, Judith D.,Steele, Judith D.
Middle School:
Canarelli Lawrence & Heidi
High School:
Sierra Vista High
Interior
Appliances
Built In Electric Oven, Double Oven, Dryer, Dishwasher, E N E R G Y S T A R Qualified Appliances, Disposal, Microwave, Refrigerator, Tankless Water Heater, Water Purifier, Washer
Bathrooms
4 Full Bathrooms, 1 Half Bathroom
Cooling
Central Air, Electric, Item2 Units
Fireplaces Total
1
Flooring
Ceramic Tile, Hardwood
Heating
Central, Gas
Laundry Features
Cabinets, Electric Dryer Hookup, Gas Dryer Hookup, Main Level, Laundry Room, Sink
Exterior
Architectural Style
One Story
Construction Materials
Drywall
Exterior Features
Barbecue, Porch, Patio, Private Yard
Parking Features
Attached, Garage, Private, R V Potential, R V Gated
Roof
Flat, Tile
Financial
HOA Fee
$140
HOA Frequency
Monthly
HOA Name
Level Comm Mgmt
Taxes
$12,540
Directions
From 215 and Rainbow, go south to Pebble. Take the third exit east at roundabout to pebble. Cascina Ranch will be on the left side less than 1/4 mile down, go through Cascina Ranch gated community entrance and turn left then right to Sorrel Hills Court. From the 15, exit Blue Diamond and go west to Buffalo then right to the first round about making a right. Go less than 1/4 mile down and turn left into the Cascina Ranch gated community entrance and turn left then right on Sorrel Hills Court.
Map
Contact Us
Mortgage Calculator
Similar Listings Nearby
- 7859 West Wigwam Avenue
Las Vegas, NV$2,699,000
0.41 miles away
Las Vegas, NV$2,550,000
0.32 miles away
- 7852 West Torino Avenue
Las Vegas, NV$2,150,000
0.20 miles away
- 7869 Wheeler Creek Court
Las Vegas, NV$1,900,000
0.45 miles away
- 8838 Sorrel Hills Court
Las Vegas, NV$1,790,000
0.03 miles away
- 8727 Twisted Vine Lane
Las Vegas, NV$1,695,000
1.38 miles away

8812 Sorrel Hills Court
Las Vegas, NV
LIGHTBOX-IMAGES
