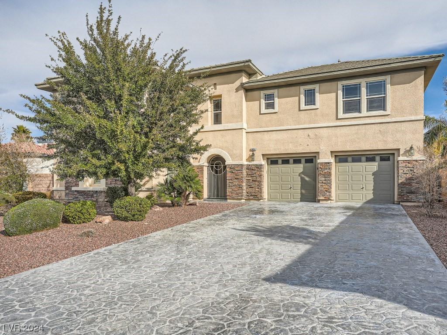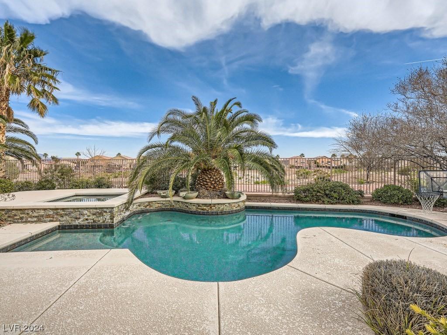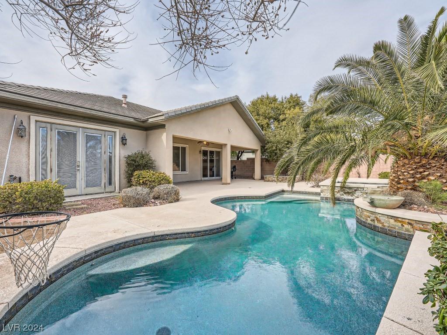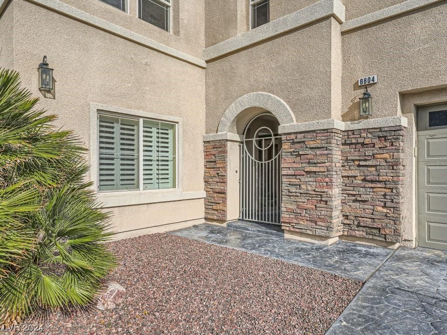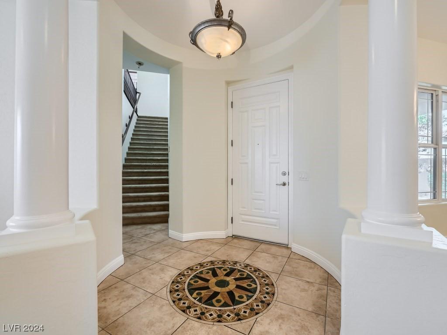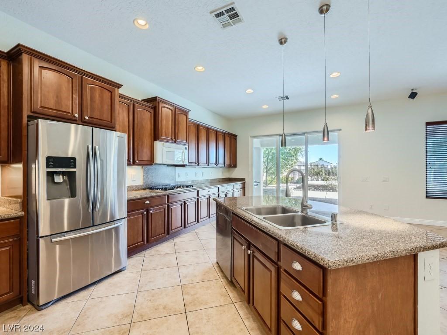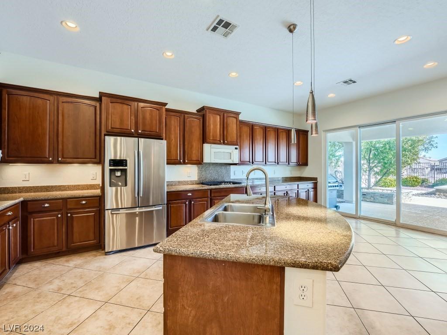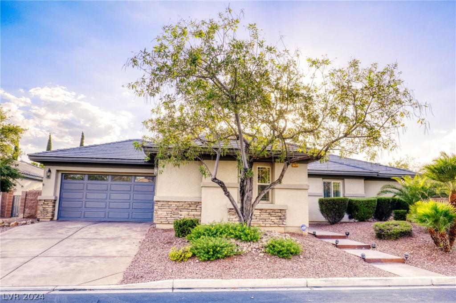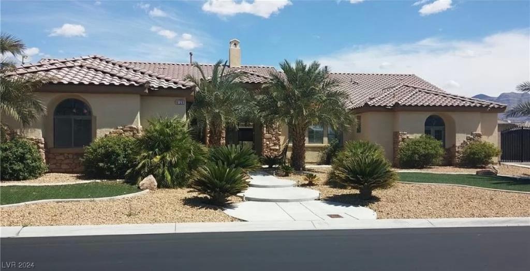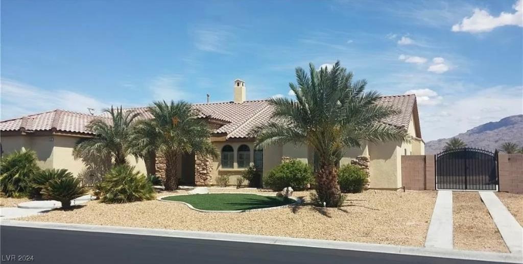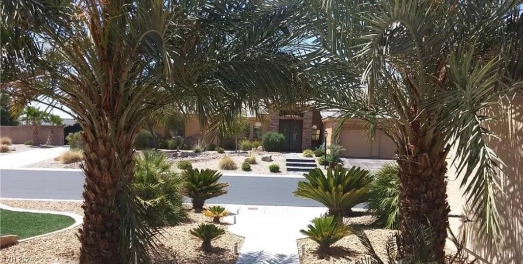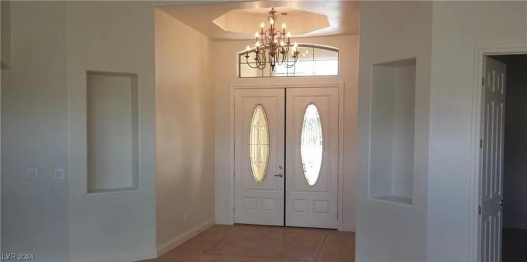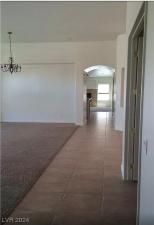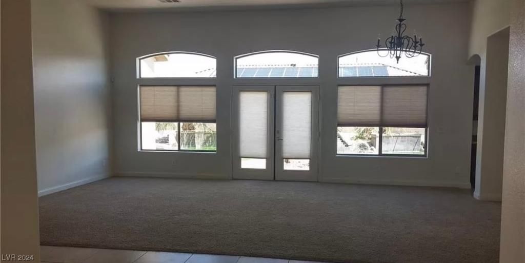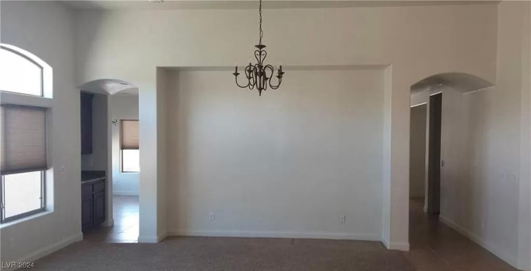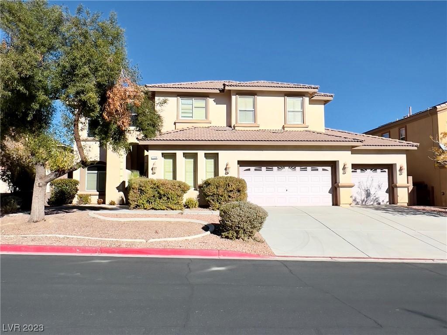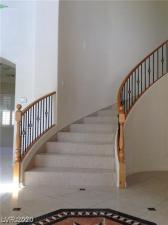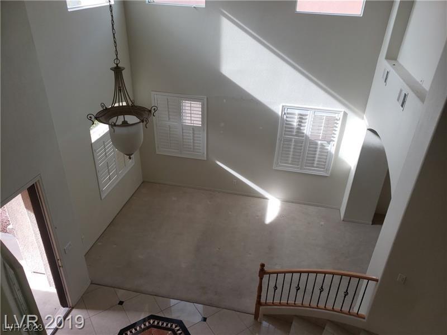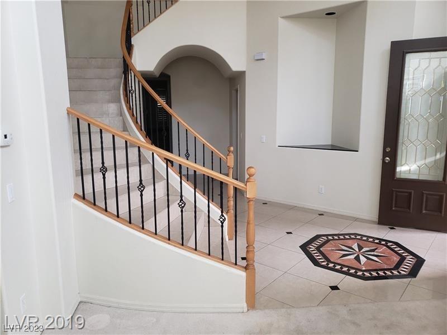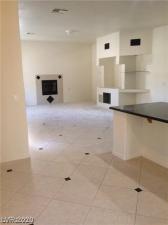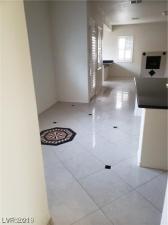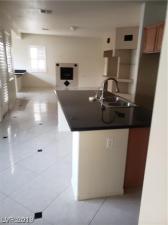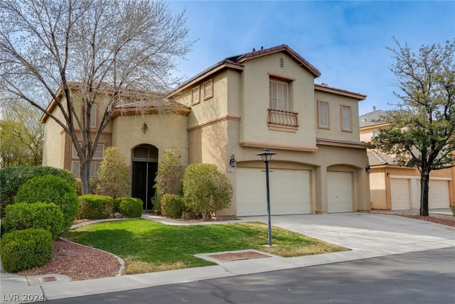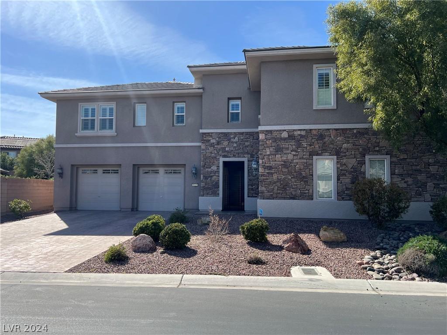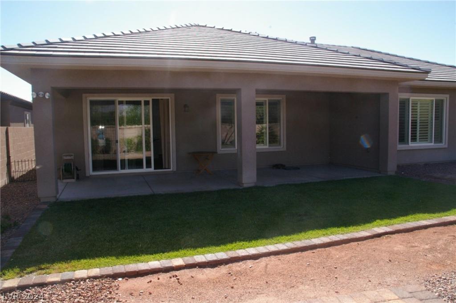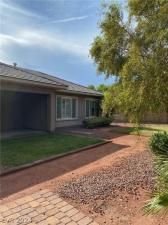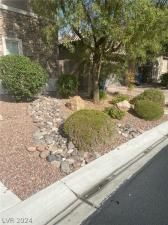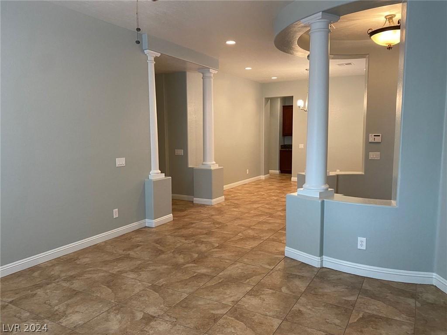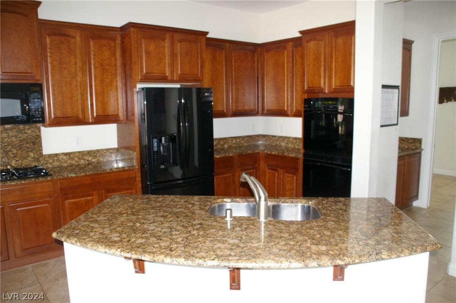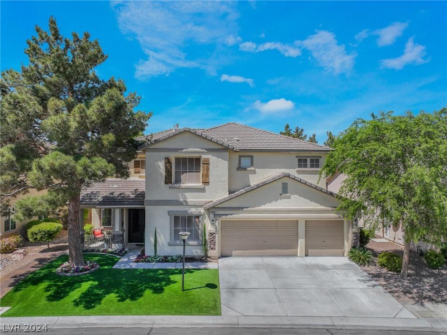PRICE REDUCED $26k!!! SEND OFFERS! In Silverstone Ranch guard-gated “The Palms”. Situated at the end of the street in a culdesac the home site previously had GOLF frontage. Now you have no homes behind you with open fence views of the mountains to the North. Built by Pulte with 4 beds in the main house & 5th bed/bath in a casita at the front courtyard, separate entrance. The exterior showcases natural earthtone paint with stone accents and a decorative stamped concrete driveway and courtyard entry. Large family room with fireplace. The kitchen has lots of cabinets and counter space with granite counters and all tile floors downstairs. Primary bed is down with French doors to the backyard, pebble tech pool & spa as well as a covered patio. The upstairs layout offers larger bedrooms 3 & 4 both with WIC that share a bathroom plus a small loft for a computer area. Bedroom 4 has an ensuite bath and WIC. The interior was just painted Greek Villa, professionally cleaned and ready for you!
Listing Provided Courtesy of Huntington & Ellis, A Real Est
Property Details
Price:
$789,000
MLS #:
2559928
Status:
Pending
Beds:
5
Baths:
5
Address:
8804 Killians Greens Drive
Type:
Single Family
Subtype:
SingleFamilyResidence
Subdivision:
Silverstone Ranch Parcel 7D
City:
Las Vegas
Listed Date:
Feb 15, 2024
State:
NV
Finished Sq Ft:
3,569
ZIP:
89131
Lot Size:
10,890 sqft / 0.25 acres (approx)
Year Built:
2006
Schools
Elementary School:
O’ Roarke, Thomas,O’ Roarke, Thomas
Middle School:
Cadwallader Ralph
High School:
Arbor View
Interior
Appliances
Built In Gas Oven, Double Oven, Dryer, Dishwasher, Gas Cooktop, Disposal, Gas Water Heater, Microwave, Refrigerator, Water Heater, Washer
Bathrooms
4 Full Bathrooms, 1 Half Bathroom
Cooling
Central Air, Electric
Fireplaces Total
1
Flooring
Carpet, Ceramic Tile
Heating
Central, Gas
Laundry Features
Gas Dryer Hookup, Main Level, Laundry Room
Exterior
Architectural Style
Two Story
Construction Materials
Frame, Stucco
Exterior Features
Courtyard, Patio, Private Yard, Shed
Other Structures
Guest House, Sheds
Parking Features
Attached, Garage, Garage Door Opener, Inside Entrance, Open
Roof
Tile
Financial
Buyer Agent Compensation
2.5000%
HOA Includes
AssociationManagement,Security
HOA Name
Silverstone Ranch
Taxes
$5,275
Directions
US-95 N to N Buffalo Dr, Take N Buffalo into Silverstone, (R) onto Monte Viso(Guard), (L) onto Key Colony Beach, (L) onto Killians Greens, home on right towards the end
Map
Contact Us
Mortgage Calculator
Similar Listings Nearby
- 7293 Olsen Farm Street
Las Vegas, NV$999,999
1.83 miles away
- 6120 Matisse Avenue
Las Vegas, NV$974,900
1.16 miles away
- 7290 Fresh Harvest Avenue
Las Vegas, NV$939,000
1.19 miles away
- 6131 Donald Nelson Avenue
Las Vegas, NV$877,000
1.70 miles away
- 7728 Villa De La Paz Avenue
Las Vegas, NV$849,900
1.33 miles away
- 8221 Glistening Rush Street
Las Vegas, NV$799,900
1.67 miles away
- 8117 Denevin Street
Las Vegas, NV$777,777
1.58 miles away
- 8225 Broad Peak Drive
Las Vegas, NV$765,000
0.98 miles away
- 7909 Soaring Brook Street
Las Vegas, NV$749,999
1.64 miles away

8804 Killians Greens Drive
Las Vegas, NV
LIGHTBOX-IMAGES
