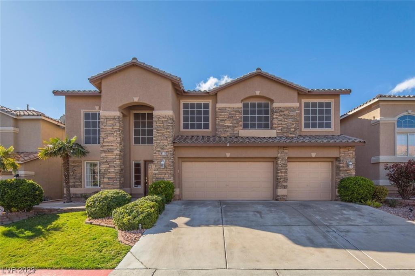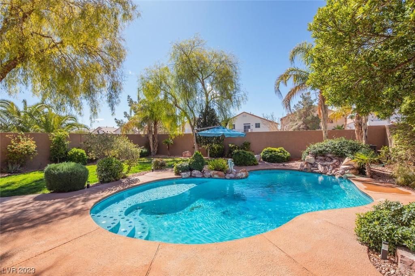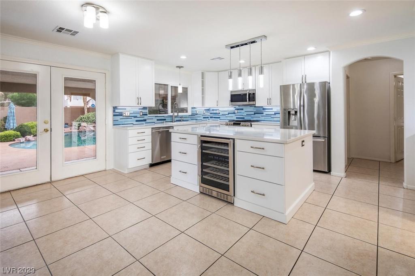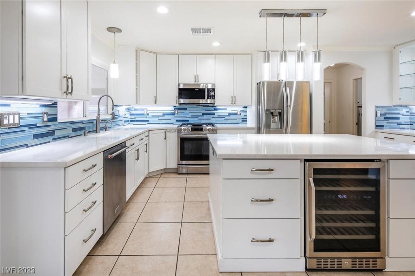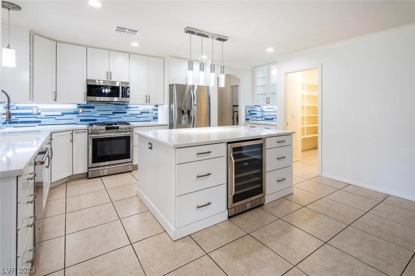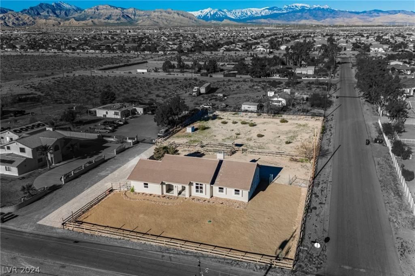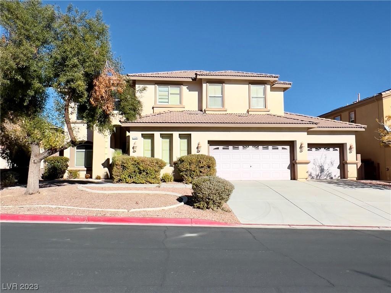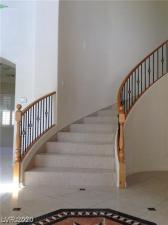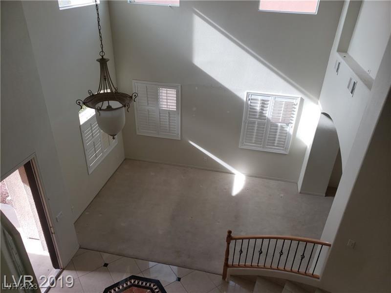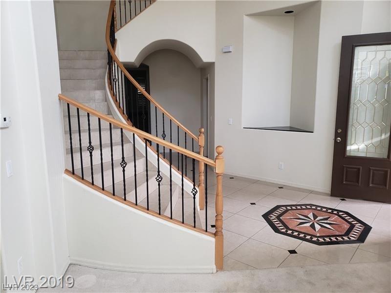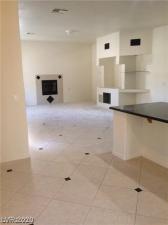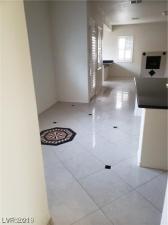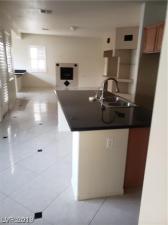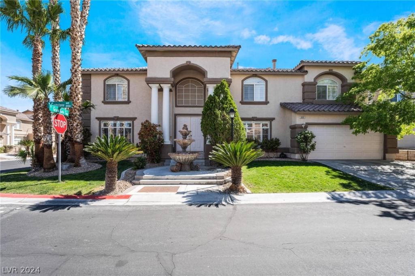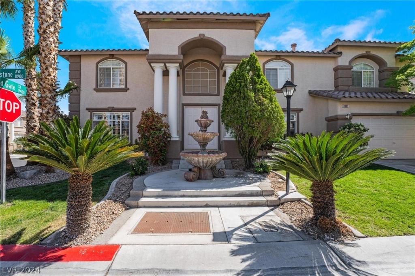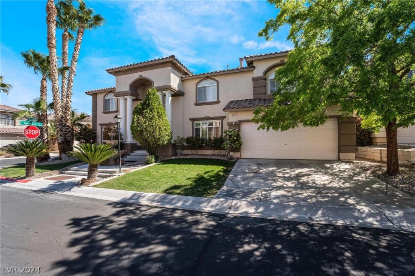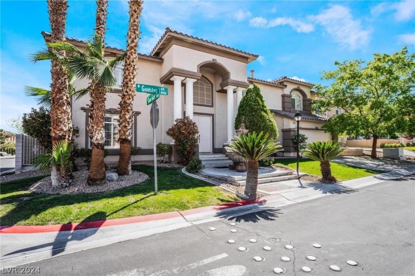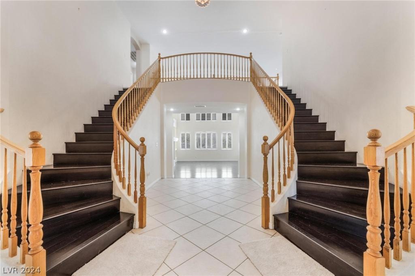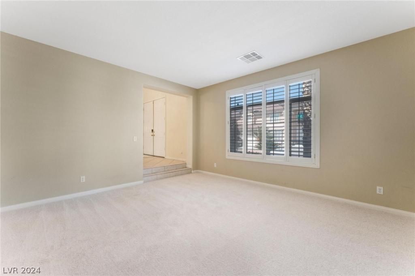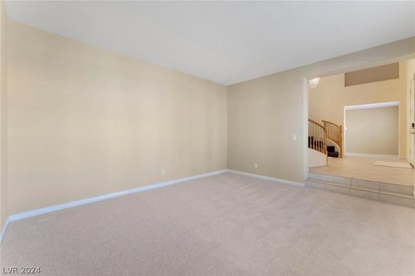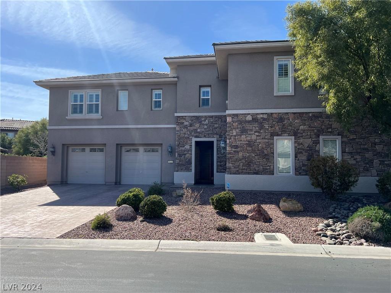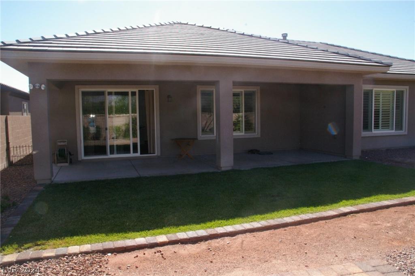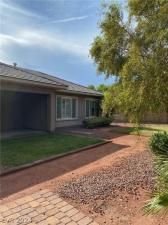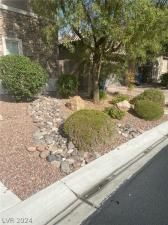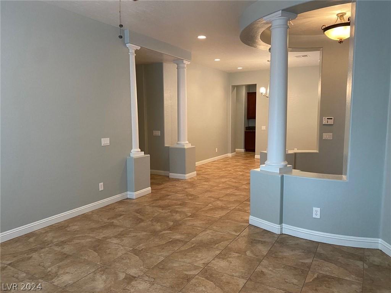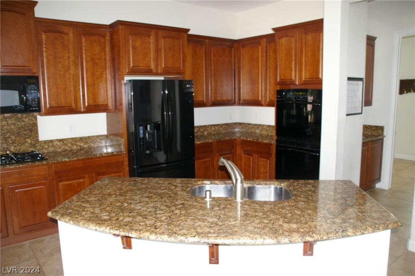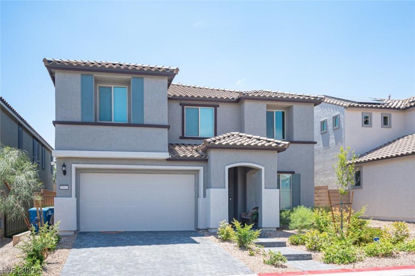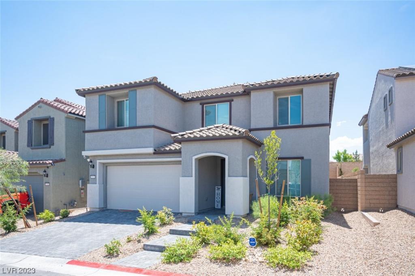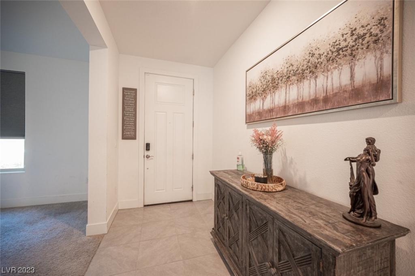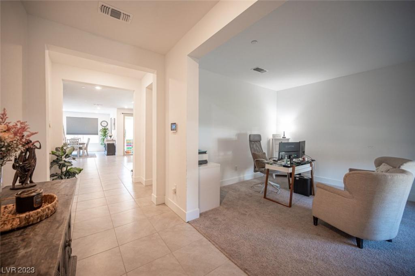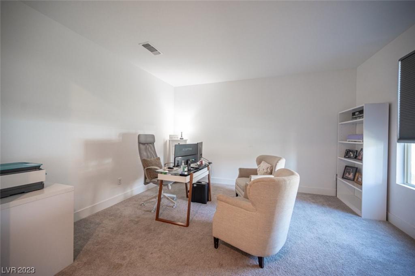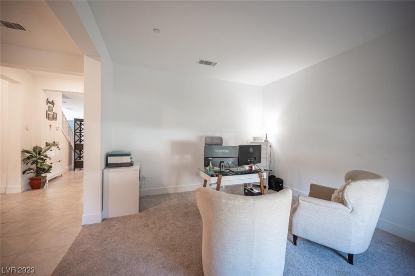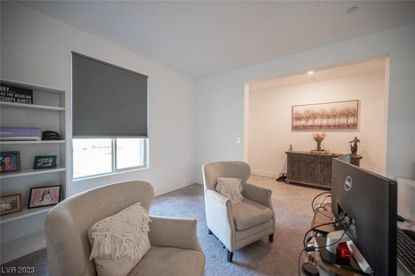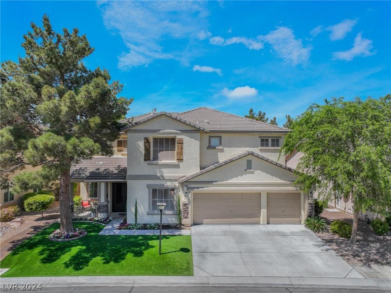BEAUTIFUL, WELL-MAINTAINED, TWO-STORY HOME WITH BACKYARD OASIS IN A GATED COMMUNITY! This spacious floor plan is 3,297 square feet with 5 bedrooms, 3 bathrooms and oversized den. FULLY RENOVATED KITCHEN equipped with custom cabinets, stainless steel appliances, coffee bar, oversized sink, enormous island with storage on both sides and wine fridge. Huge walk-in pantry with extended under stair storage. Plenty of space to entertain guests in your formal living and dining rooms. Enjoy time with family and friends in the sunken family room. Downstairs bedroom is perfect for an office or guests with an adjacent full bathroom. The primary bedroom suite is separate from the secondary bathrooms and boasts 2 large walk-in closets and ensuite bathroom complete with dual sinks, luxurious shower and jetted tub. Relax in your backyard oasis featuring a sparkling heated pool with new pool pump and tranquil green space. Water filtration and sprinkler system throughout. Welcome home!
Listing Provided Courtesy of Huntington & Ellis, A Real Est
Property Details
Price:
$660,000
MLS #:
2482931
Status:
Closed ((Jul 20, 2023))
Beds:
5
Baths:
3
Address:
8521 Wild Diamond Avenue
Type:
Single Family
Subtype:
SingleFamilyResidence
Subdivision:
Astoria Trails North
City:
Las Vegas
Listed Date:
Mar 24, 2023
State:
NV
Finished Sq Ft:
3,297
ZIP:
89143
Lot Size:
7,841 sqft / 0.18 acres (approx)
Year Built:
2000
Schools
Elementary School:
Bilbray James,Bilbray James
Middle School:
Cadwallader Ralph
High School:
Arbor View
Interior
Appliances
Dryer, Dishwasher, Disposal, Gas Range, Microwave, Refrigerator, Water Softener Owned, Water Purifier, Wine Refrigerator, Washer
Bathrooms
2 Full Bathrooms, 1 Three Quarter Bathroom
Cooling
Central Air, Electric, Item2 Units
Fireplaces Total
2
Flooring
Carpet, Tile
Heating
Central, Gas, Multiple Heating Units
Laundry Features
Gas Dryer Hookup, Main Level, Laundry Room
Exterior
Architectural Style
Two Story
Construction Materials
Block, Stucco
Exterior Features
Patio, Private Yard, Shed, Sprinkler Irrigation
Other Structures
Sheds
Parking Features
Attached, Garage, Inside Entrance, Shelves
Roof
Tile
Financial
Buyer Agent Compensation
2.5000%
HOA Fee
$50
HOA Frequency
Monthly
HOA Includes
AssociationManagement
Taxes
$3,277
Directions
From 95N to Durango. Exit right on Durango. Left on El Capitan Way. Right on Misty Violet St. Right on Ebony Peak St. Left on Wild Diamond Ave. Home is on the right.
Map
Contact Us
Mortgage Calculator
Similar Listings Nearby
- 9775 Homestead Road
Las Vegas, NV$849,900
1.10 miles away
- 7728 Villa De La Paz Avenue
Las Vegas, NV$849,900
1.06 miles away
- 8901 Goldstone Avenue
Las Vegas, NV$839,900
0.99 miles away
- 8079 Villa Cano Street
Las Vegas, NV$799,000
1.13 miles away
- 8221 Glistening Rush Street
Las Vegas, NV$774,900
0.46 miles away
- 8225 Broad Peak Drive
Las Vegas, NV$765,000
1.24 miles away
- 9993 Birch Knoll Avenue
Las Vegas, NV$760,000
1.79 miles away
- 8430 Footpath Street
Las Vegas, NV$750,000
1.36 miles away
- 7909 Soaring Brook Street
Las Vegas, NV$749,999
0.83 miles away

8521 Wild Diamond Avenue
Las Vegas, NV
LIGHTBOX-IMAGES
