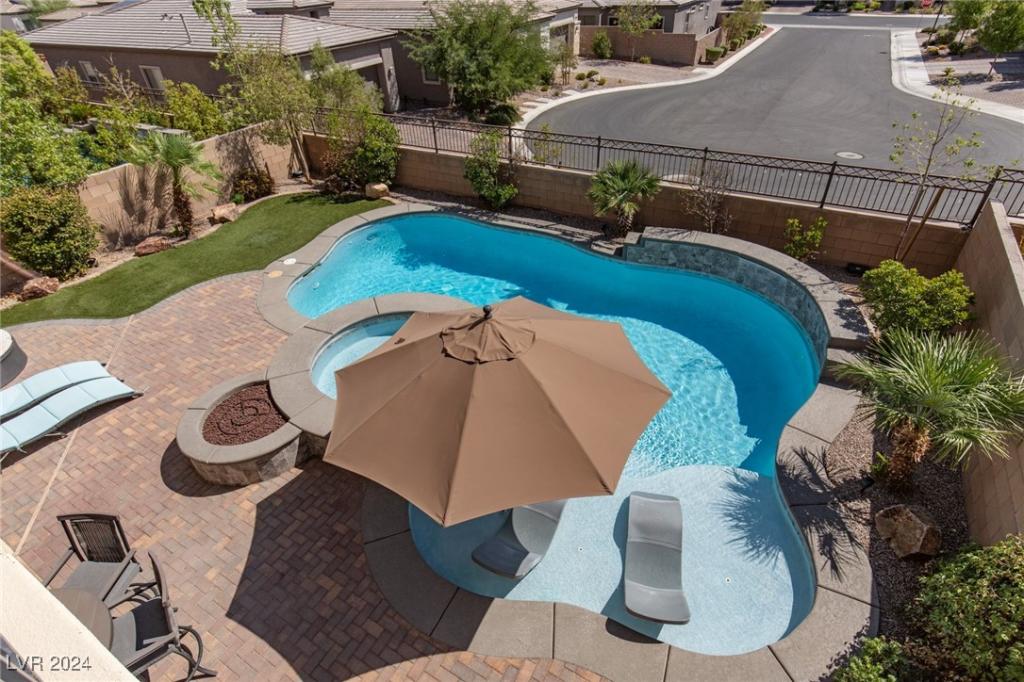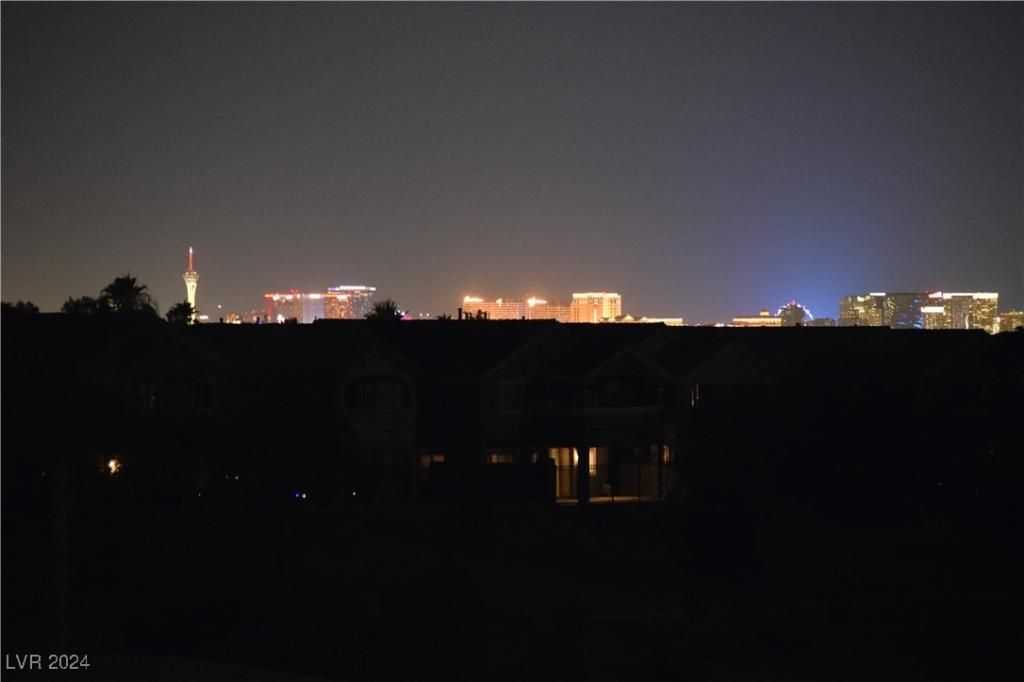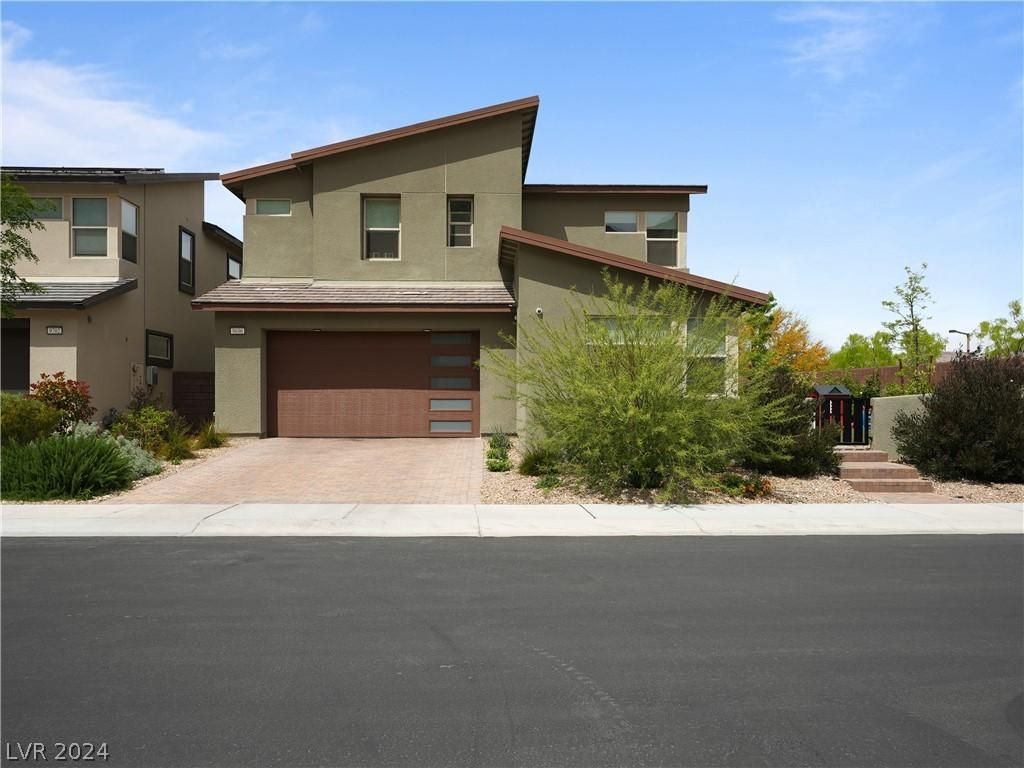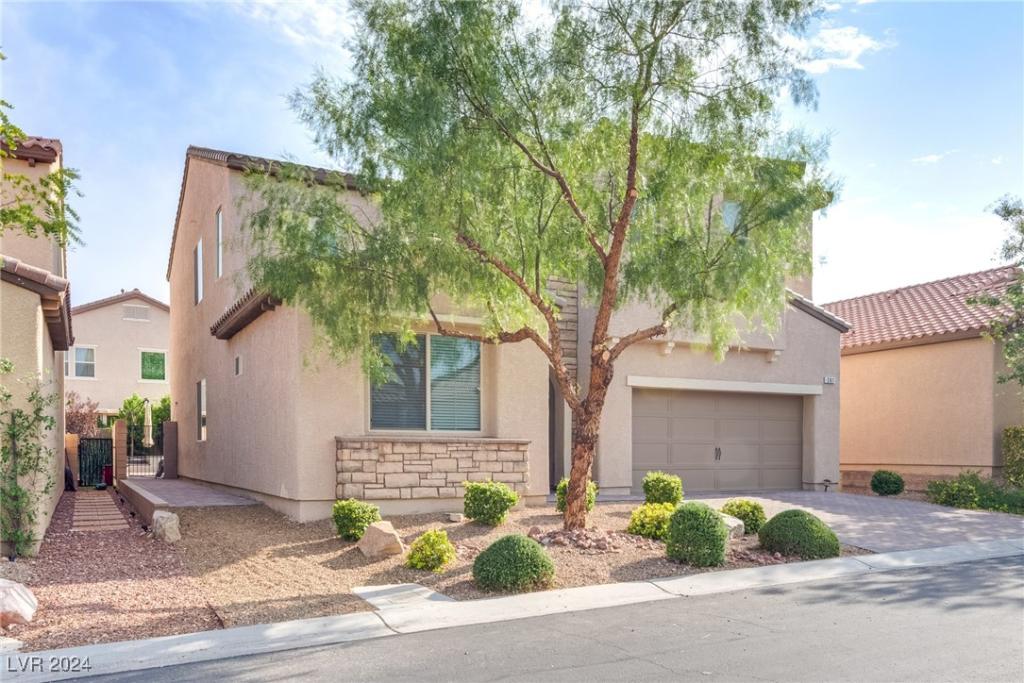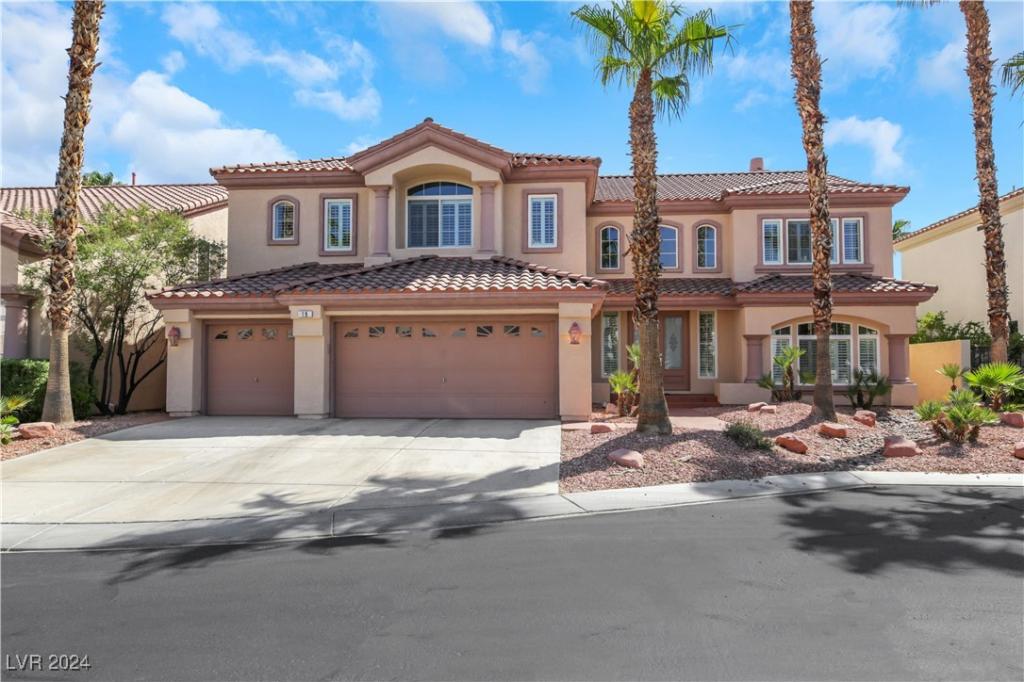Spacious Southwest Stunner, nestled within guard gated Rhodes Ranch. Built in 2015, featuring 3,512 sq.ft. of spacious living, including 4 bedrooms, 3.5 bathrooms, 3-car tandem garage, water softener, gas-heated pool/spa combo w/beach entry, fire pit, remote control features, uv & ozone filtration! Solar included, offering great energy savings. Chef’s style kitchen features stainless appliances, vented hood, island w/seating, granite countertops, corner pantry, & additional butler pantry in the garage valet/entry room. Dual ovens & Samsung smart fridge. Open floor plan connects kitchen, living room (w/built-in surround sound) & formal dining, great for entertaining. Premium-Elevated lot gives panoramic city views to the east, from the backyard oasis w/covered patio & outdoor kitchen & sliding door access to bar/lounge room. Primary & 2nd bedroom share a balcony with amazing eastern views. Primary bath w/large tub, separate shower and walk-in closet with organizers. Come fall in love!
Listing Provided Courtesy of ERA Brokers Consolidated
Property Details
Price:
$888,888
MLS #:
2612514
Status:
Active
Beds:
4
Baths:
4
Address:
850 Gallery Course Drive
Type:
Single Family
Subtype:
SingleFamilyResidence
Subdivision:
Rhodes Ranch South Phase 1
City:
Las Vegas
Listed Date:
Sep 18, 2024
State:
NV
Finished Sq Ft:
3,512
Total Sq Ft:
3,512
ZIP:
89148
Lot Size:
5,663 sqft / 0.13 acres (approx)
Year Built:
2015
Schools
Elementary School:
Snyder, Don and Dee,Snyder, Don and Dee
Middle School:
Faiss, Wilbur & Theresa
High School:
Sierra Vista High
Interior
Appliances
Built In Gas Oven, Convection Oven, Double Oven, Gas Cooktop, Disposal, Gas Water Heater, Microwave, Refrigerator, Water Softener Owned, Water Heater
Bathrooms
3 Full Bathrooms, 1 Half Bathroom
Cooling
Central Air, Electric
Flooring
Carpet, Laminate
Heating
Central, Gas, Solar
Laundry Features
Gas Dryer Hookup, Laundry Room, Upper Level
Exterior
Architectural Style
Two Story
Community Features
Pool
Construction Materials
Frame, Stucco, Drywall
Exterior Features
Builtin Barbecue, Balcony, Barbecue, Patio, Private Yard, Sprinkler Irrigation
Parking Features
Attached, Epoxy Flooring, Garage, Garage Door Opener, Inside Entrance, Private, Tandem
Roof
Pitched, Tile
Financial
HOA Fee
$180
HOA Frequency
Monthly
HOA Includes
AssociationManagement,CommonAreas,MaintenanceGrounds,RecreationFacilities,ReserveFund,Security,Taxes
HOA Name
Rhodes Ranch HOA
Taxes
$6,080
Directions
South on Durango from 215 beltway. Right into Rhodes Ranch, straight on Rhodes Ranch pkwy, left at Sherwood Greens, left at Hidden Mountain, left on Walkinshaw, right on Gallery Course, house immediately on left side.
Map
Contact Us
Mortgage Calculator
Similar Listings Nearby
- 194 Crooked Putter Drive
Las Vegas, NV$1,149,999
0.28 miles away
- 9696 Starlight Ridge Avenue
Las Vegas, NV$1,149,000
1.95 miles away
- 201 White Mule Avenue
Las Vegas, NV$1,050,000
0.14 miles away
- 9613 Starfish Reef Way
Las Vegas, NV$988,000
0.65 miles away
- 137 Chateau Whistler Court
Las Vegas, NV$988,000
1.06 miles away
- 8728 Pinley Spring Street
Las Vegas, NV$979,000
0.75 miles away
- 19 Living Edens Court
Las Vegas, NV$975,000
1.37 miles away
- 140 Crooked Putter Drive
Las Vegas, NV$954,650
0.26 miles away
- 8970 Rancho Durango Court
Las Vegas, NV$950,000
0.48 miles away

850 Gallery Course Drive
Las Vegas, NV
LIGHTBOX-IMAGES
