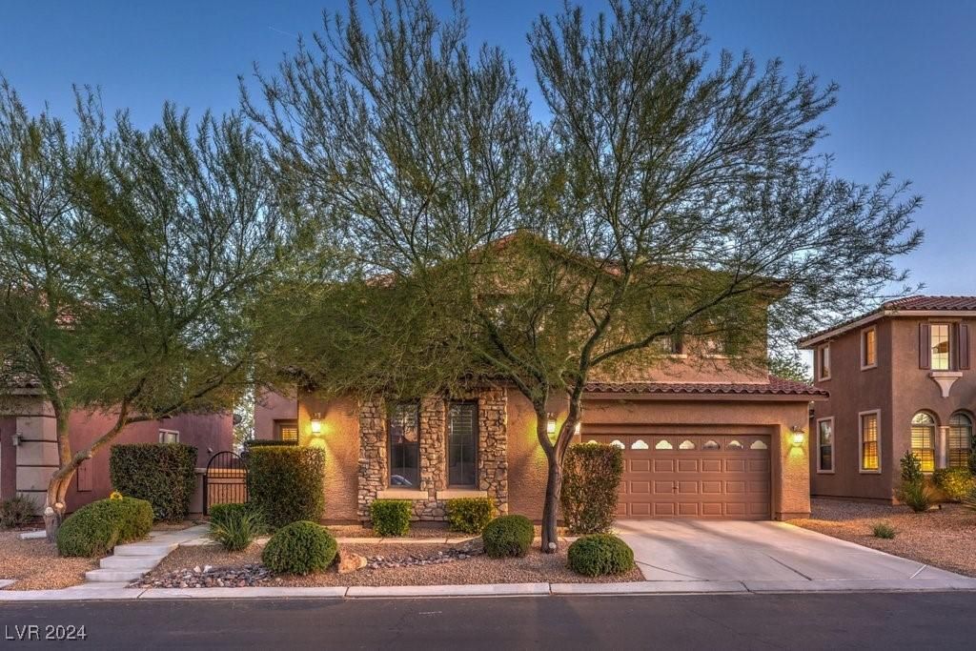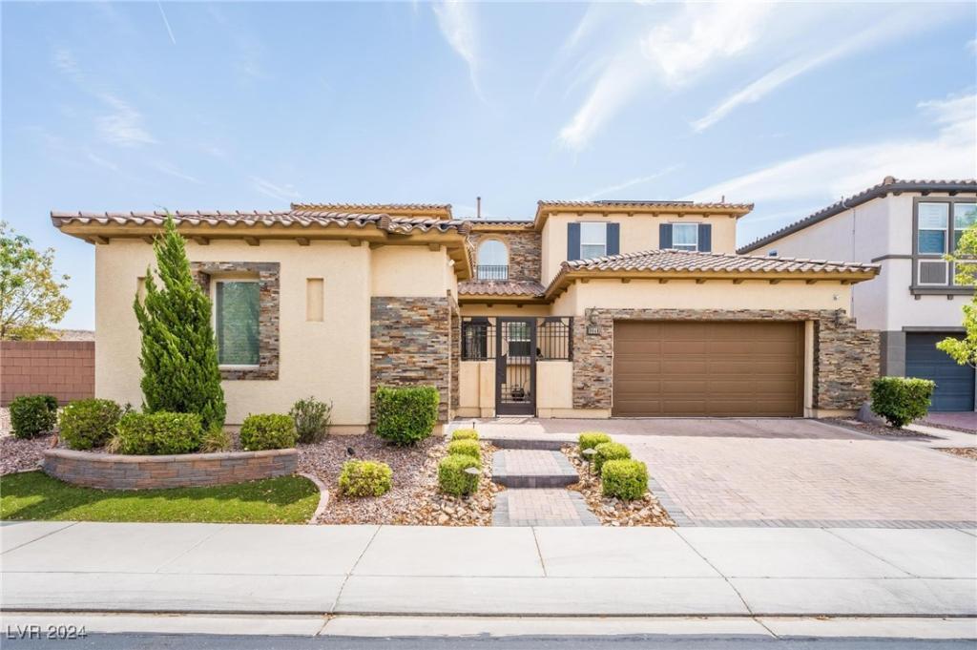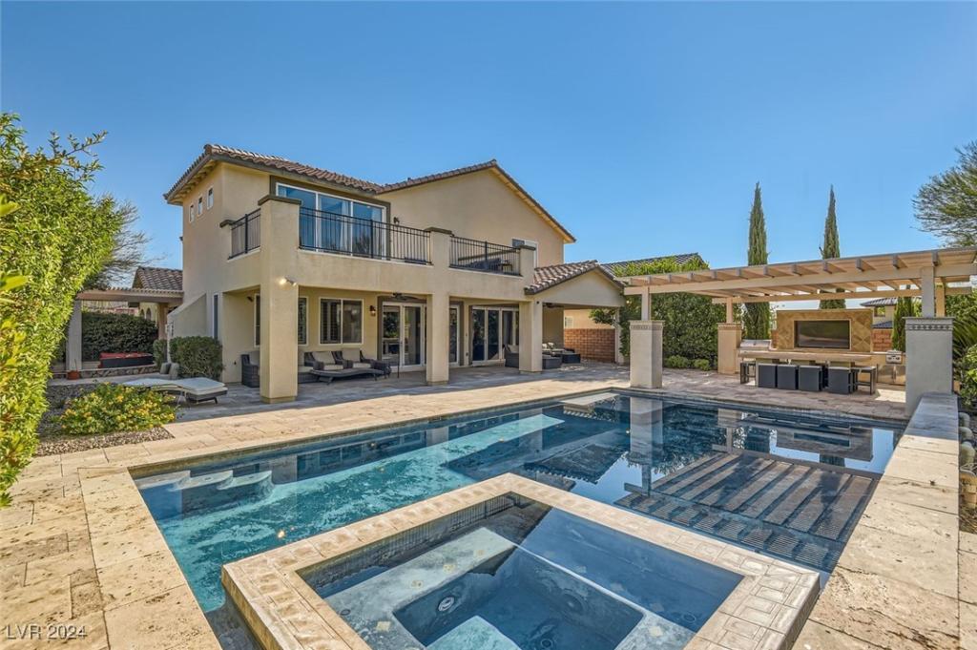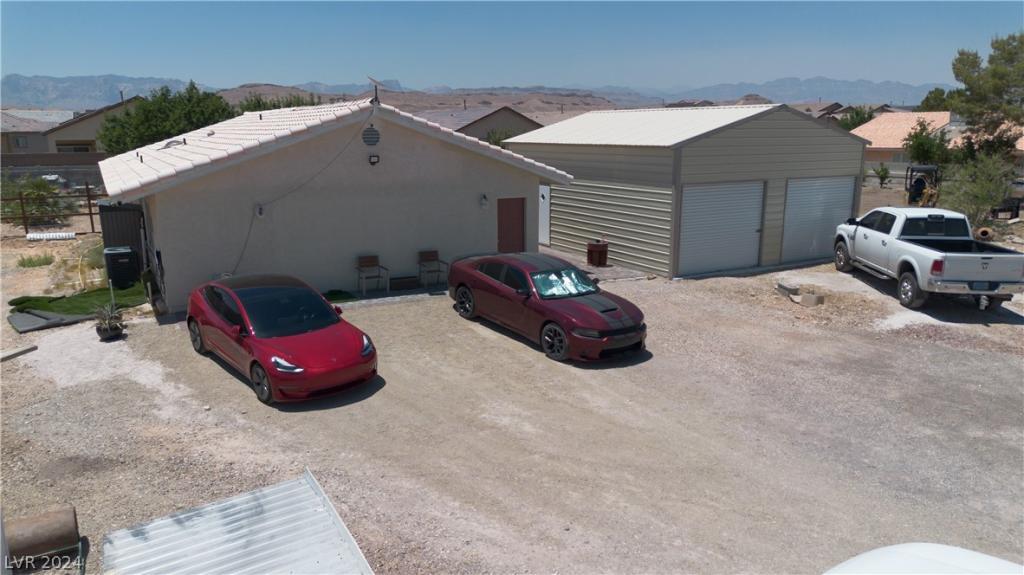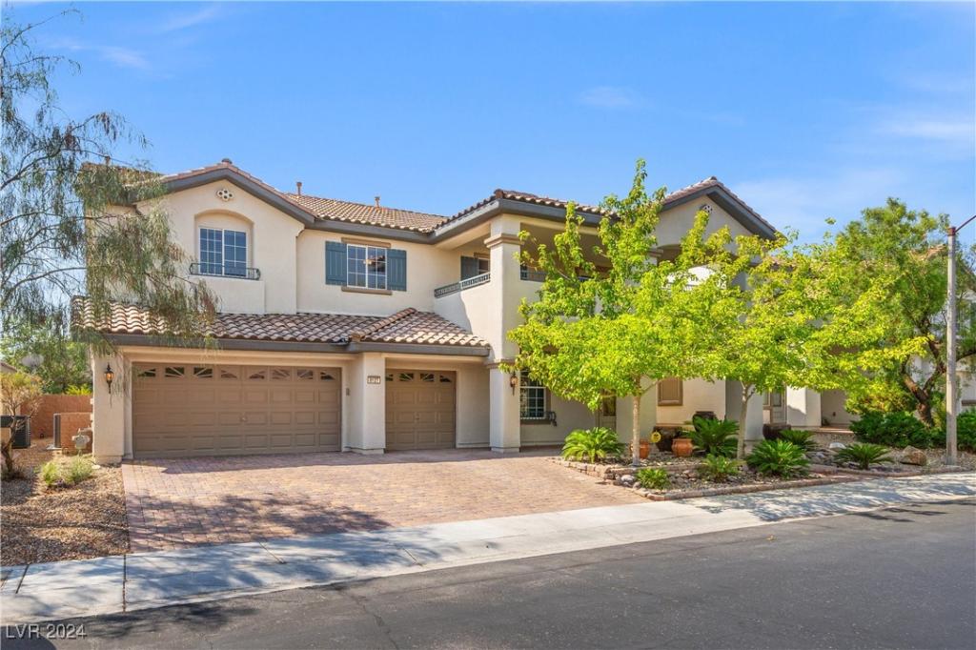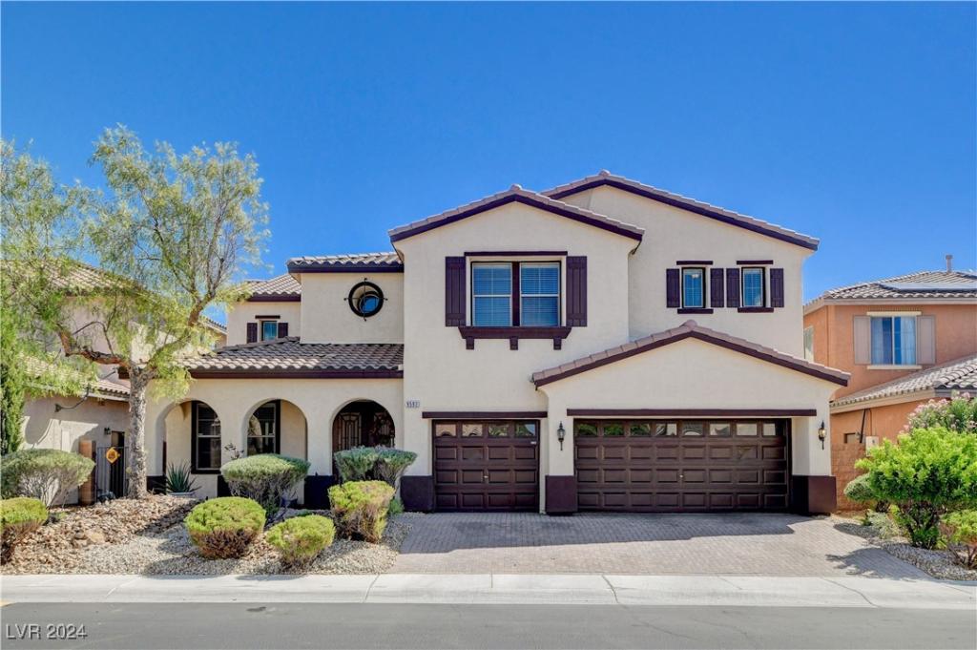Absolutely STUNNING home with 4 bedrooms, 3 bathrooms, a DEN & LOFT in an exclusive Mountain’s Edge gated community*This home offers too many upgrades to list here*As you walk inside from the welcoming courtyard, you are greeted by VAULTED ceilings with NEW Lighting*Wainscotting in the Living & Separate Dining room*Crown Molding & SHUTTERS throughout*NEW Luxury Vinyl wood flooring*NEW Carpet*Oversized kitchen with Beautiful GRANITE counter & matching BACKSPLASH*NEW Stainless Steel appliances, Walk-in Pantry, Beautiful 42′ Shaker Cabinets w/knobs & Glass inserts*French Doors to the backyard paradise*Bedroom Downstairs with Full Bathroom*Beautiful Iron Spindle stair rail*Oversized LOFT upstairs*Primary offers French Door out to Balcony & Great MOUNTAIN VIEWS*The Bath offers large JETTED Soaking tub, NEWLY tiled separate Shower & Large Walk-IN Custom Closet*POOL & Hot Tub are Amazing, Fire Pits, Waterfall, Ultra Violet lights*Mature landscape*Close to Great PARKS*Amazing Home!
Listing Provided Courtesy of RE/MAX CENTRAL
Property Details
Price:
$925,000
MLS #:
2613006
Status:
Active
Beds:
4
Baths:
3
Address:
8429 Brackenfield Avenue
Type:
Single Family
Subtype:
SingleFamilyResidence
Subdivision:
Mountains Edge 60 #1 Phase 1
City:
Las Vegas
Listed Date:
Aug 31, 2024
State:
NV
Finished Sq Ft:
3,546
Total Sq Ft:
3,546
ZIP:
89178
Lot Size:
6,534 sqft / 0.15 acres (approx)
Year Built:
2006
Schools
Elementary School:
Reedom, Carolyn S.,Reedom, Carolyn S.
Middle School:
Gunderson, Barry & June
High School:
Desert Oasis
Interior
Appliances
Built In Electric Oven, Convection Oven, Dryer, Dishwasher, E N E R G Y S T A R Qualified Appliances, Gas Cooktop, Disposal, Gas Water Heater, Microwave, Water Softener Owned, Tankless Water Heater, Washer
Bathrooms
3 Full Bathrooms
Cooling
Central Air, Electric, E N E R G Y S T A R Qualified Equipment, High Efficiency, Item2 Units
Fireplaces Total
1
Flooring
Carpet, Luxury Vinyl, Luxury Vinyl Plank
Heating
Central, Gas, High Efficiency, Multiple Heating Units
Laundry Features
Cabinets, Electric Dryer Hookup, Gas Dryer Hookup, Laundry Room, Sink, Upper Level
Exterior
Architectural Style
Two Story
Construction Materials
Frame, Rock, Stucco
Exterior Features
Balcony, Barbecue, Courtyard, Patio, Private Yard, Sprinkler Irrigation
Parking Features
Attached, Epoxy Flooring, Garage, Garage Door Opener, Inside Entrance, Private, Storage
Roof
Pitched, Tile
Financial
HOA Fee
$35
HOA Fee 2
$35
HOA Frequency
Monthly
HOA Includes
ReserveFund
HOA Name
Mountains Edge
Taxes
$4,885
Directions
West on Blue Diamond*South on Buffalo*West on Mountain’s Edge*North on Cane Breeze*Left through the gate*South on Wild Calia Street*West on Brackenfield*House is on the South Side*
Map
Contact Us
Mortgage Calculator
Similar Listings Nearby
- 9846 Proud Clarion Street
Las Vegas, NV$1,109,888
0.92 miles away
- 7751 Brisk Ocean Avenue
Las Vegas, NV$1,099,999
0.91 miles away
- 10038 Peak Lookout Street
Las Vegas, NV$1,050,000
0.93 miles away
- 8728 Pinley Spring Street
Las Vegas, NV$979,000
1.65 miles away
- 8970 Rancho Durango Court
Las Vegas, NV$950,000
1.55 miles away
- 8645 South Durango Drive
Las Vegas, NV$900,000
1.77 miles away
- 8127 Dolce Volpe Avenue
Las Vegas, NV$900,000
0.79 miles away
- 9592 Staff Lane
Las Vegas, NV$859,900
1.01 miles away

8429 Brackenfield Avenue
Las Vegas, NV
LIGHTBOX-IMAGES
