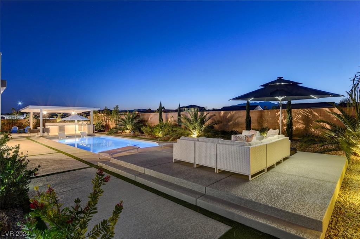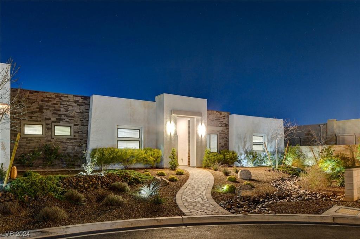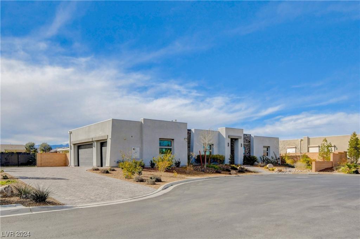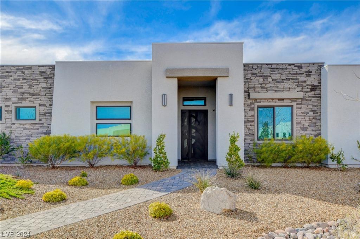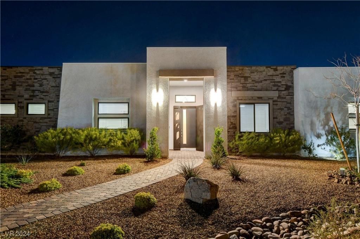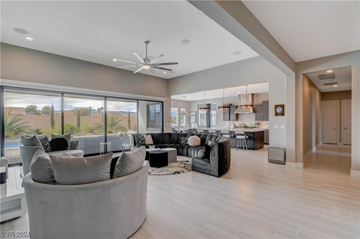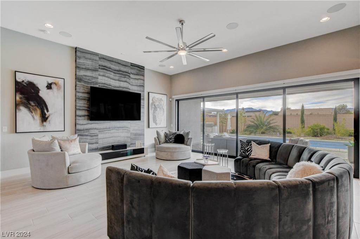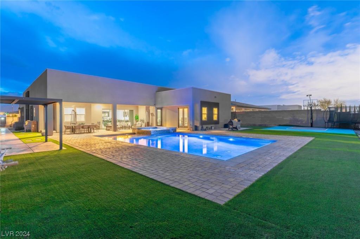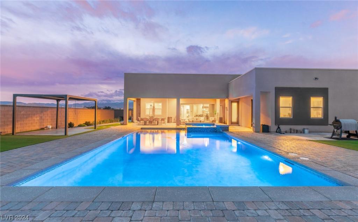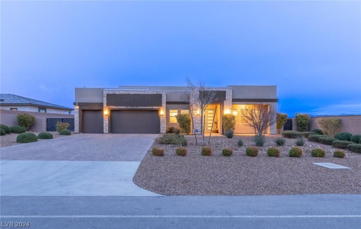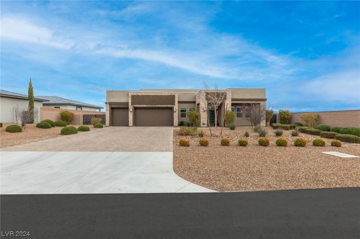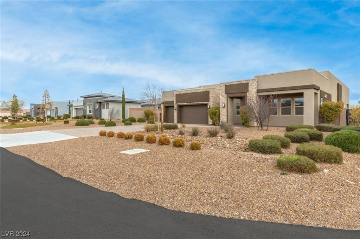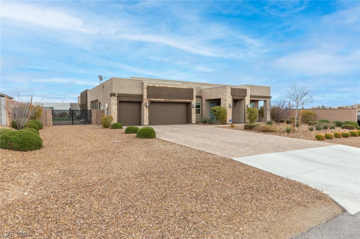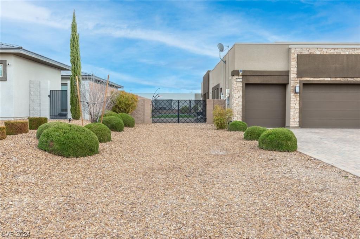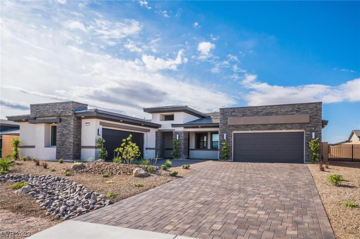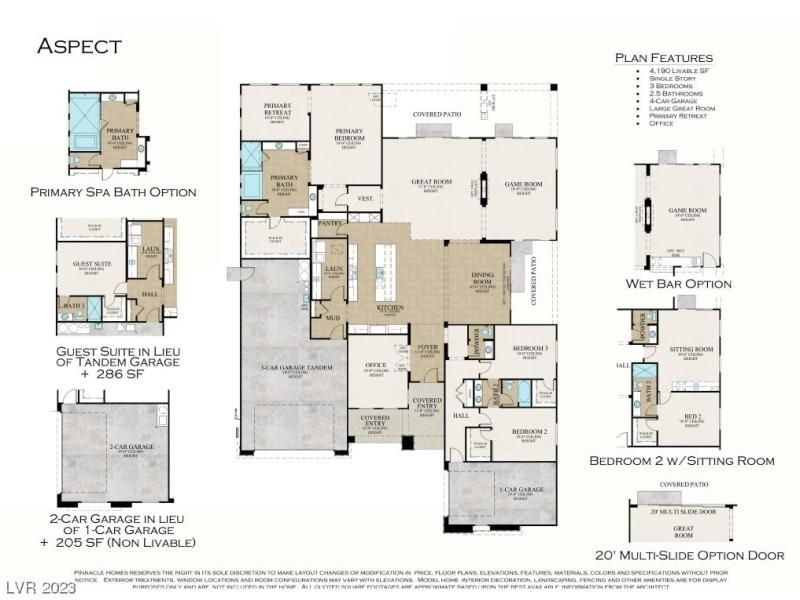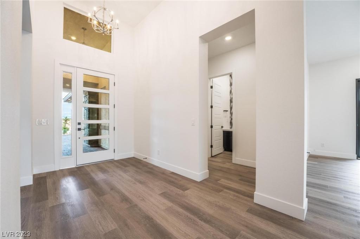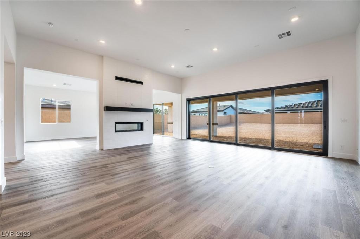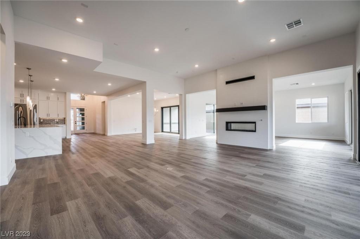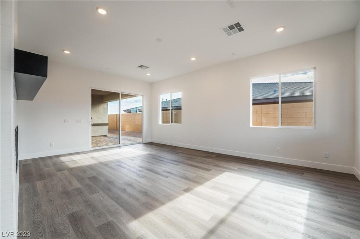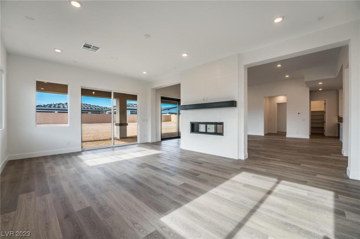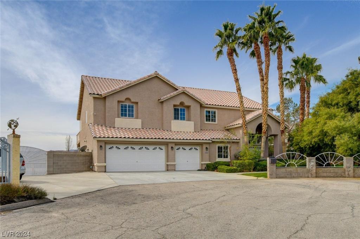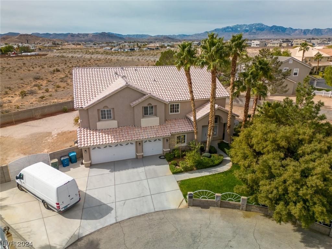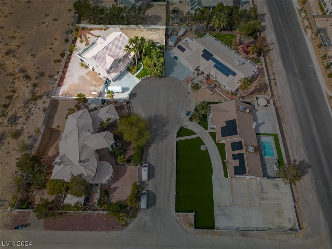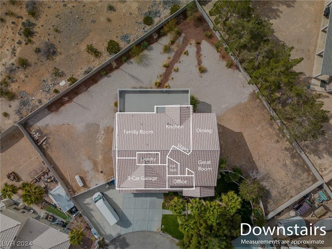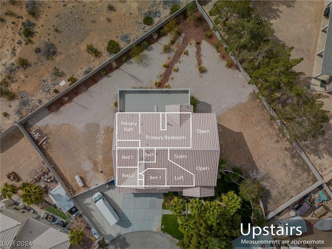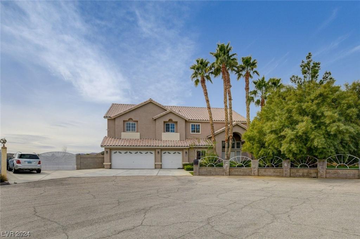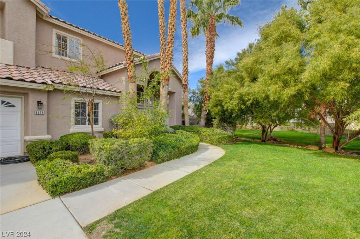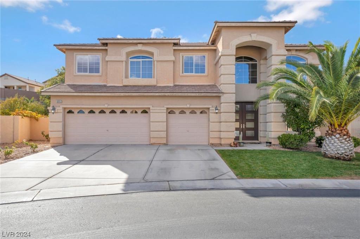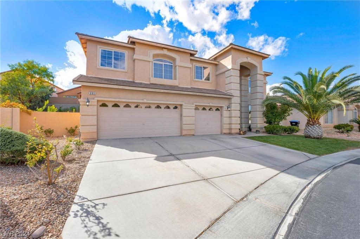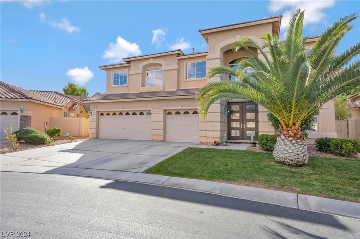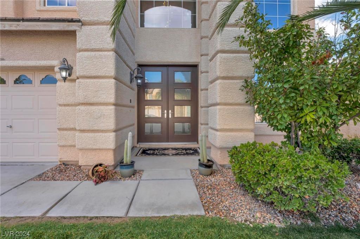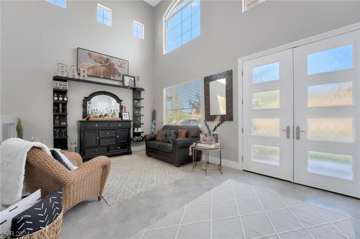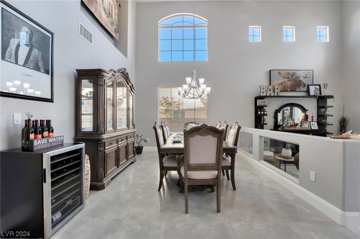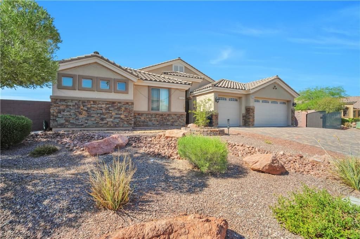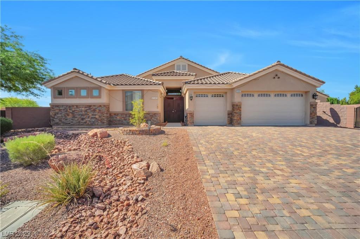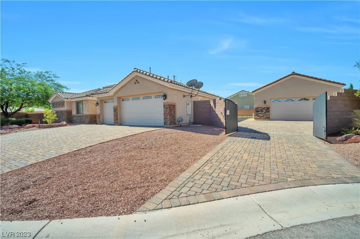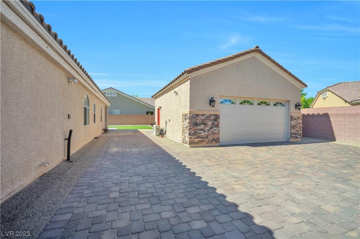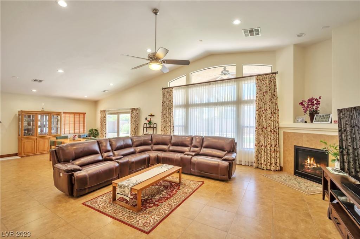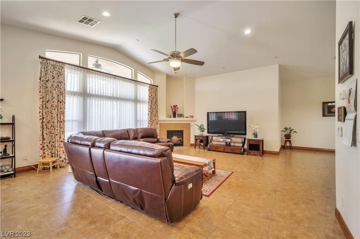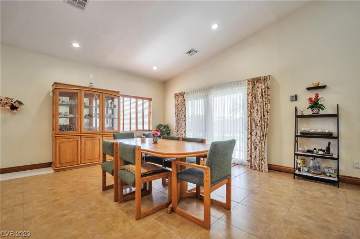Beautifully 1 story home w/ 4,014 sf, 5 BRs, 4.5 BAs, 4-car garage, full gated RV pkg, solar heated pool, 20000+ SF LOT & in gated comm, & features 4 BRs & 3.5 BAs in main living space, along w/ MULTI-GEN SUITE w/ BR, full BA & living rm; Custom built security gate open to courtyard w/ pavers & turf; Double entry doors leads to bright large great rm w/ fireplace & multi-panel stacking doors to bkyd; Chef’s kitchen w/ extended cabinets, granite cntp, tile backsplash, big island w/ breakfast bar & pendant lights, large WI pantry, breakfast area, pending hood, BI dbl ovens & microwave, gas cooktop & refrigerator; Oasis backyard w/ saltwater heated pool w/ waterfall, large covered patio, gas fired pit & plenty space for outdoor recreation; Primary suite w/ large BR w/ door to bkyd, large bathroom w/dual sinks, oversize sep tub & shower & dual WI closets; House also w/ 2 tone painting, 10/12 ft ceilings, wood look tiles, shutters, ceiling fans & custom cabinets & overhead storage in garage.
Listing Provided Courtesy of BHHS Nevada Properties
Property Details
Price:
$1,375,000
MLS #:
2572257
Status:
Active
Beds:
5
Baths:
5
Address:
8260 Sweetwater Creek Way
Type:
Single Family
Subtype:
SingleFamilyResidence
Subdivision:
Brookshire
City:
Las Vegas
Listed Date:
Apr 3, 2024
State:
NV
Finished Sq Ft:
4,014
ZIP:
89113
Lot Size:
20,473 sqft / 0.47 acres (approx)
Year Built:
2016
Schools
Elementary School:
Steele, Judith D.,Steele, Judith D.
Middle School:
Canarelli Lawrence & Heidi
High School:
Sierra Vista High
Interior
Appliances
Built In Electric Oven, Double Oven, Dryer, Dishwasher, E N E R G Y S T A R Qualified Appliances, Gas Cooktop, Disposal, Microwave, Refrigerator, Water Softener Owned, Water Purifier, Wine Refrigerator, Washer
Bathrooms
3 Full Bathrooms, 1 Three Quarter Bathroom, 1 Half Bathroom
Cooling
Central Air, Electric, Item2 Units
Fireplaces Total
1
Flooring
Carpet, Tile
Heating
Central, Gas, Multiple Heating Units
Laundry Features
Cabinets, Gas Dryer Hookup, Main Level, Laundry Room, Sink
Exterior
Architectural Style
One Story
Construction Materials
Frame, Stucco
Exterior Features
Courtyard, Patio, Private Yard, Sprinkler Irrigation
Parking Features
Attached, Finished Garage, Garage, Garage Door Opener, Inside Entrance, R V Gated, R V Access Parking, R V Paved, Shelves, Storage
Roof
Tile
Financial
Buyer Agent Compensation
2.5000%
HOA Fee
$115
HOA Frequency
Monthly
HOA Includes
AssociationManagement,MaintenanceGrounds
HOA Name
Bookshire
Taxes
$7,988
Directions
I-215 and Durango, South on Durango, Left on Mistral, straight to the Estates gate. Through the gate make first right, house on the left.
Map
Contact Us
Mortgage Calculator
Similar Listings Nearby
- 8231 Adante Court
Las Vegas, NV$1,775,000
0.48 miles away
- 8794 South Miller Lane
Las Vegas, NV$1,675,000
1.01 miles away
,$1,484,509
0.33 miles away
- 8925 Arcadia Heights Street
Las Vegas, NV$1,395,000
0.90 miles away
- 8535 Belcastro Street
Las Vegas, NV$1,377,000
1.46 miles away
- 8390 Mojave Heights Court
Las Vegas, NV$1,295,000
0.90 miles away
- 695 Orbiter Lane
Las Vegas, NV$1,200,000
0.47 miles away
- 8345 South Cimarron Road
Las Vegas, NV$1,150,000
0.34 miles away

8260 Sweetwater Creek Way
Las Vegas, NV
LIGHTBOX-IMAGES









































































