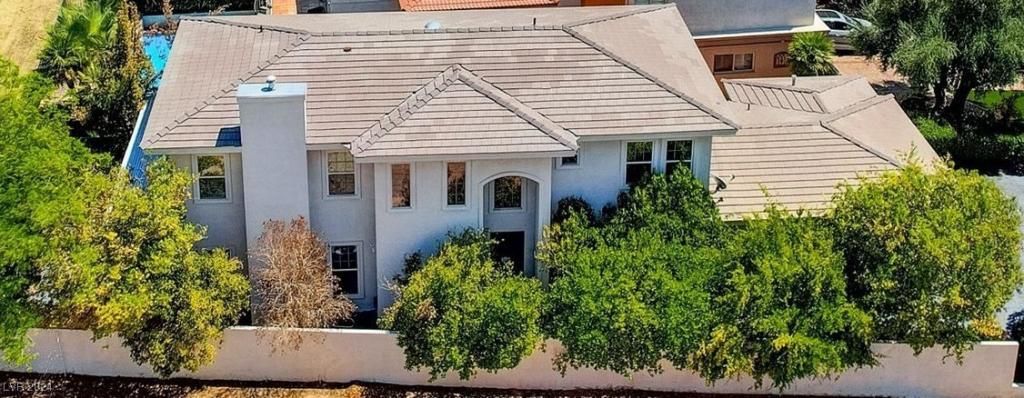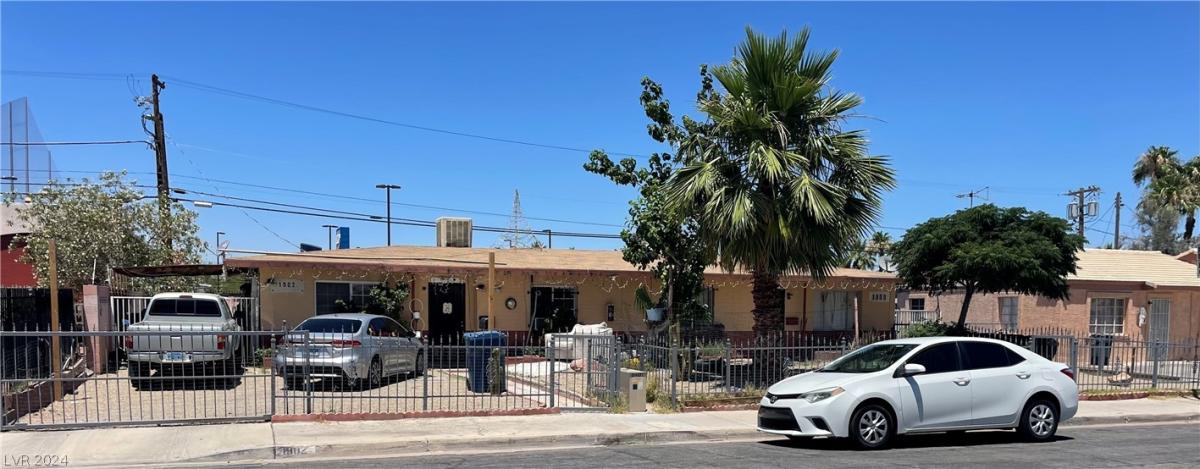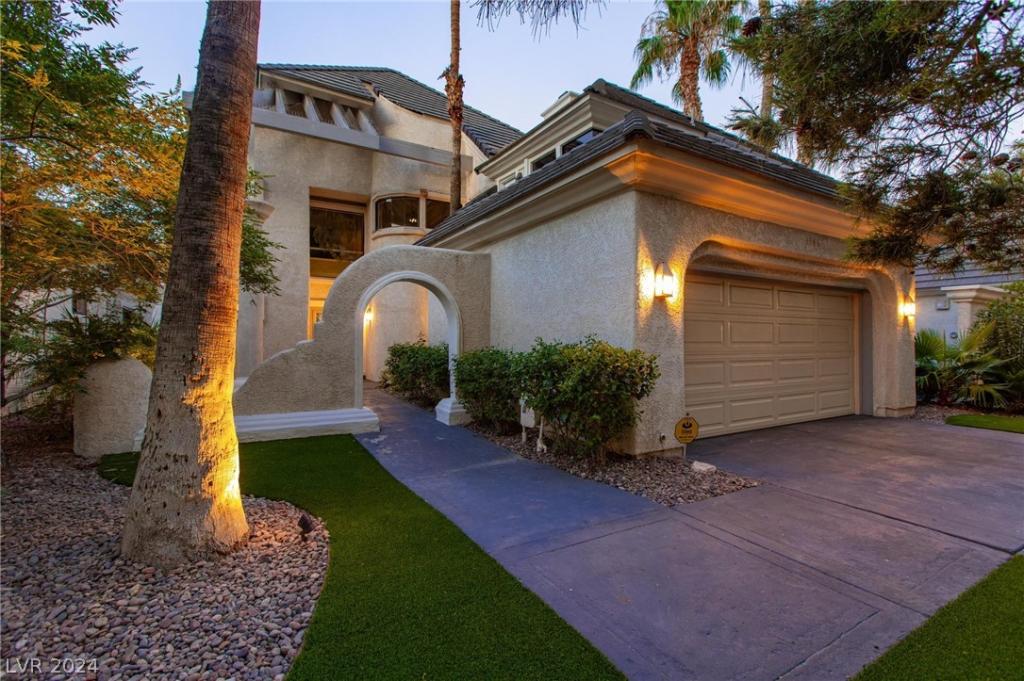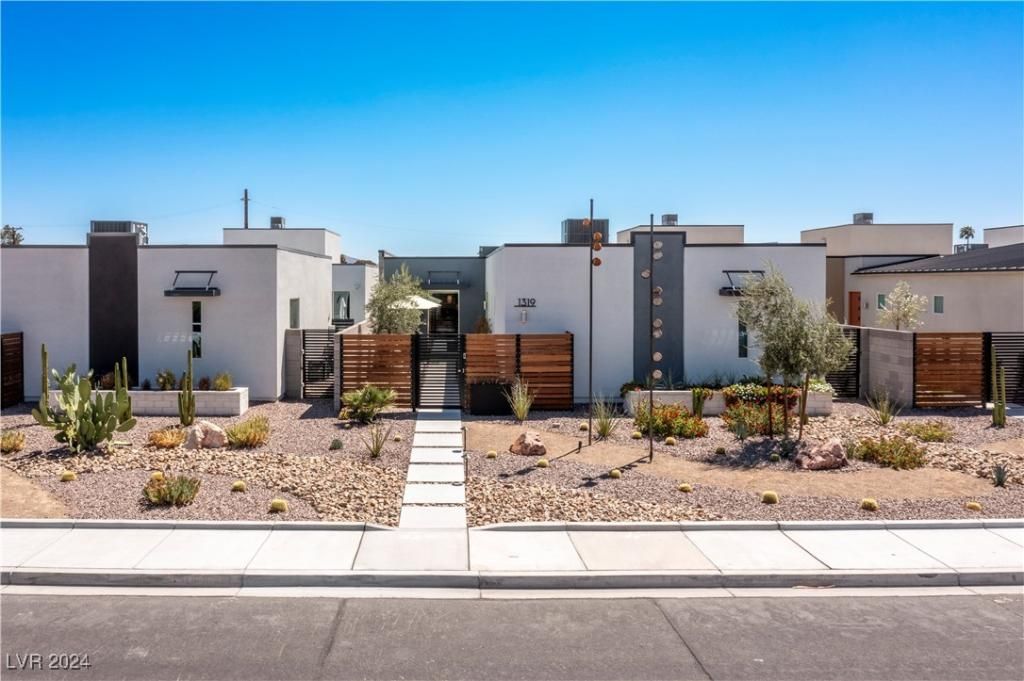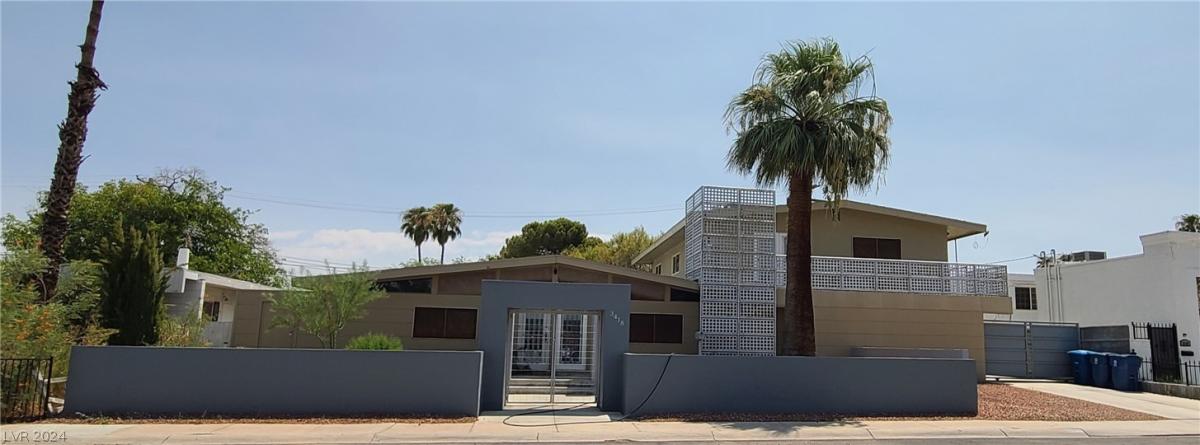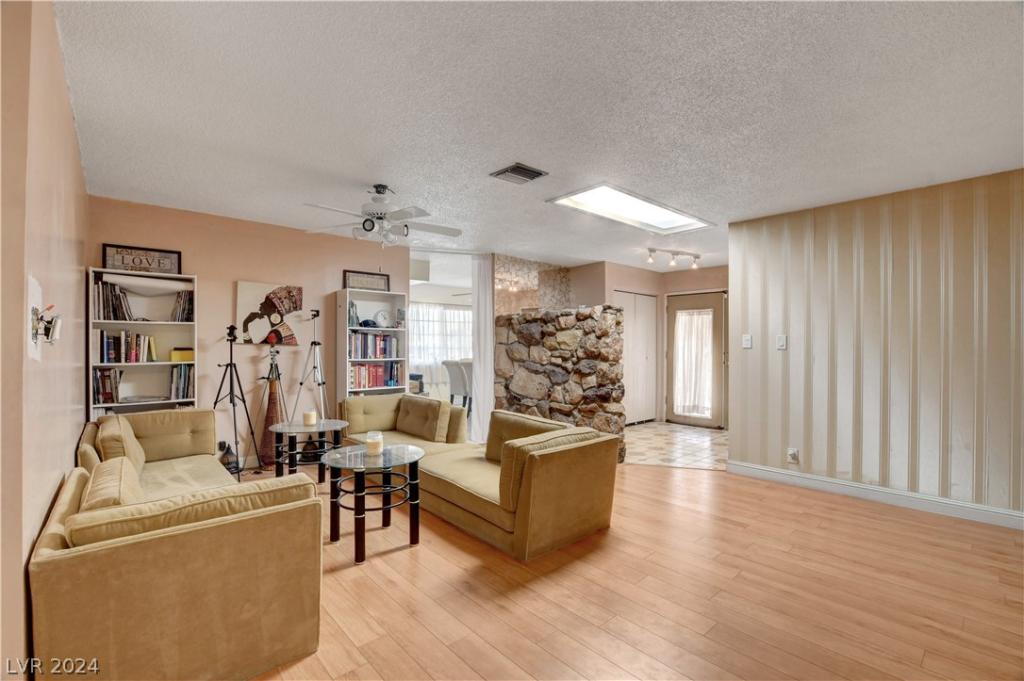Don’t miss this gorgeous custom home overlooking the fairway in the historic Las Vegas Country Club! Designer features at every turn make this a unique masterpiece. Custom cabinetry throughout, chef’s kitchen featuring dual gas stoves and oversized pantry, many artisan light fixtures. Dual french doors walk out from the living and dining rooms to the lush terrace overlooking the golf course, expansive master suite with jetted soaking tub and separate shower, generous master bedroom with windows facing the Strip. Downstairs bedroom has a recently refurbished ensuite with step-in shower. All upstairs bedrooms have an ensuite as well. Oversized garage with separate area suitable for golf cart parking or a workshop.Garage is also wired for electric car charging station. Membership to the Las Vegas Country Club and Golf Club is not included but available. Other features include newer AC units, Tankless water heater less than 1 year and more! Located minutes from the Strip and guard gated!
Listing Provided Courtesy of Realty ONE Group, Inc
Property Details
Price:
$949,900
MLS #:
2610545
Status:
Active
Beds:
4
Baths:
4
Address:
820 Vegas Valley Drive
Type:
Single Family
Subtype:
SingleFamilyResidence
Subdivision:
Lv Intl Cntry Club Patio Houses Lv C C Estate
City:
Las Vegas
Listed Date:
Aug 23, 2024
State:
NV
Finished Sq Ft:
3,008
ZIP:
89109
Lot Size:
4,792 sqft / 0.11 acres (approx)
Year Built:
1995
Schools
Elementary School:
Park, John S.,Park, John S.
Middle School:
Martin Roy
High School:
Valley
Interior
Appliances
Dryer, Disposal, Gas Range, Refrigerator, Water Softener Owned, Tankless Water Heater, Washer
Bathrooms
4 Full Bathrooms
Cooling
Central Air, Electric, Item2 Units
Fireplaces Total
1
Flooring
Carpet, Hardwood, Laminate, Tile
Heating
Central, Gas
Laundry Features
Gas Dryer Hookup, Upper Level
Exterior
Architectural Style
Two Story
Exterior Features
Courtyard, Patio, Private Yard, Sprinkler Irrigation, Water Feature
Other Structures
Workshop
Parking Features
Attached, Electric Vehicle Charging Stations, Garage, Golf Cart Garage, Garage Door Opener, Inside Entrance, Private
Roof
Tile
Financial
HOA Fee
$156
HOA Frequency
Monthly
HOA Includes
AssociationManagement,Security
HOA Name
LVCC Estates
Taxes
$4,531
Directions
From I-15, exit eastbound on Sahara, right on Maryland Parkway, right on Vegas Valley through guard gate to home on right.
Map
Contact Us
Mortgage Calculator
Similar Listings Nearby
- 1902 Weldon Place
Las Vegas, NV$1,200,000
0.87 miles away
- 2105 Westlund Drive
Las Vegas, NV$1,150,000
1.77 miles away
- 3146 Bel Air Drive
Las Vegas, NV$1,099,000
0.43 miles away
- 1319 South 8th Street
Las Vegas, NV$1,080,000
1.10 miles away
- 3418 Oneida Way
Las Vegas, NV$995,000
0.92 miles away
- 2845 Queens Courtyard Drive
Las Vegas, NV$878,000
0.11 miles away
- 2300 West Oakey Boulevard
Las Vegas, NV$799,000
1.89 miles away
- 1904 South 16th Street
Las Vegas, NV$799,000
1.03 miles away

820 Vegas Valley Drive
Las Vegas, NV
LIGHTBOX-IMAGES
