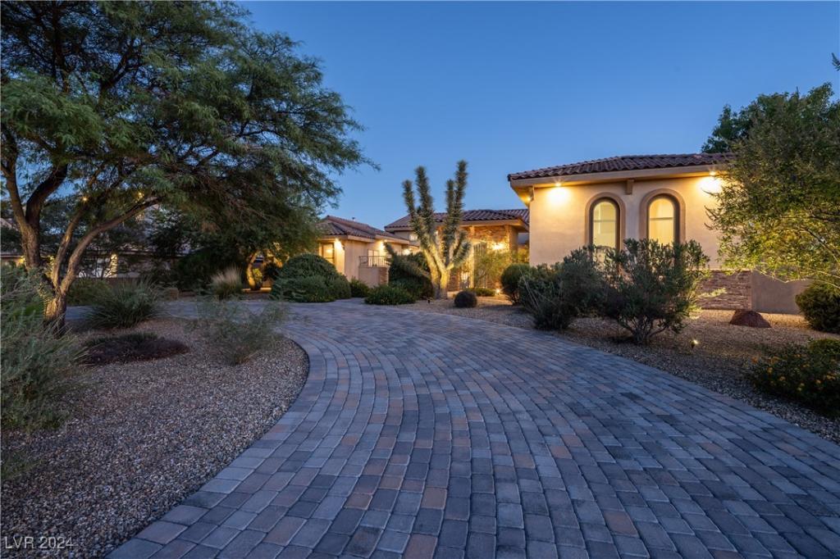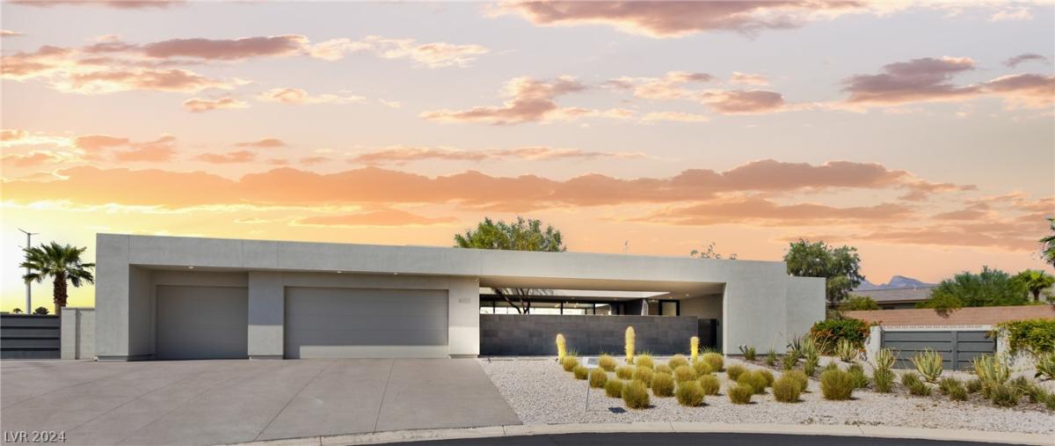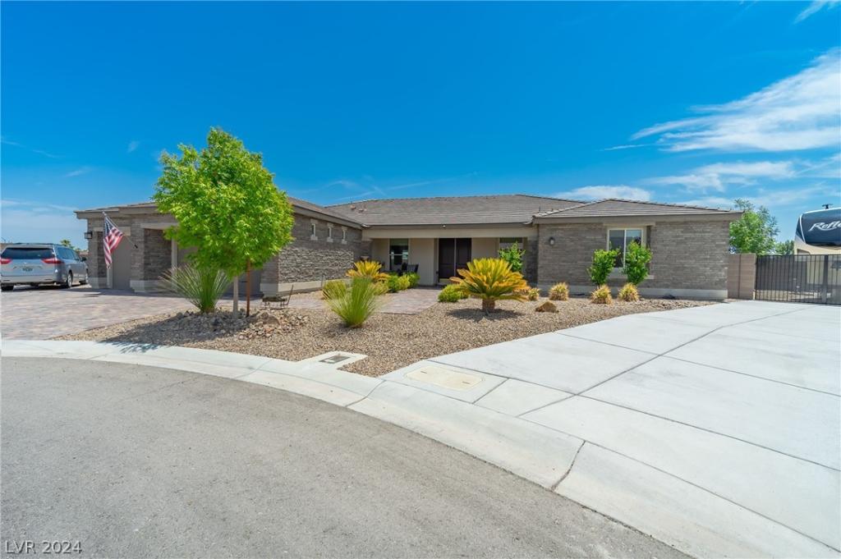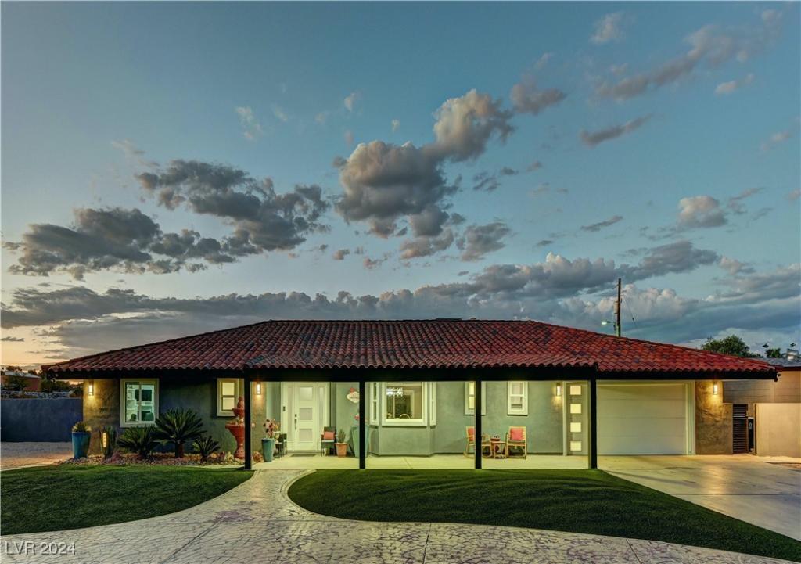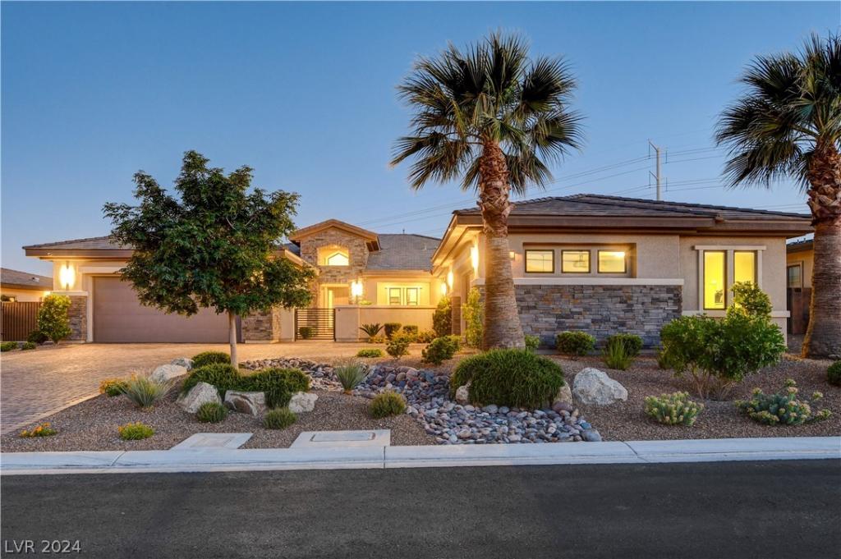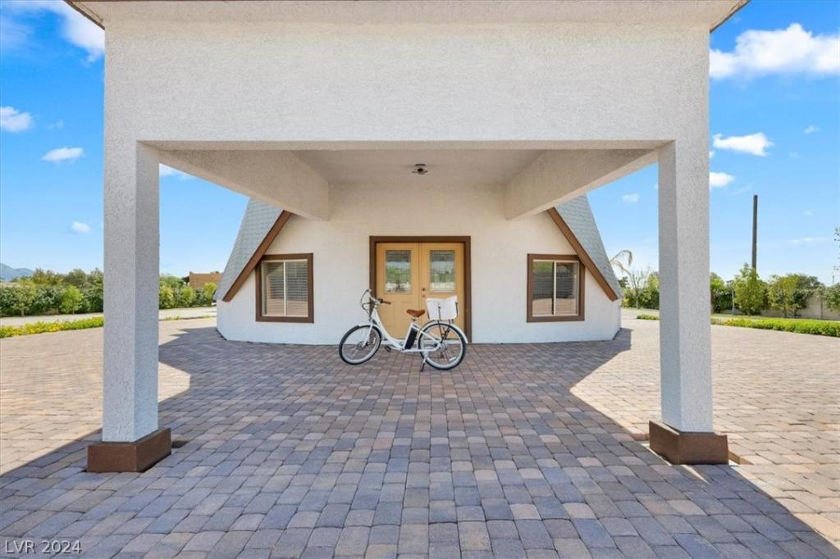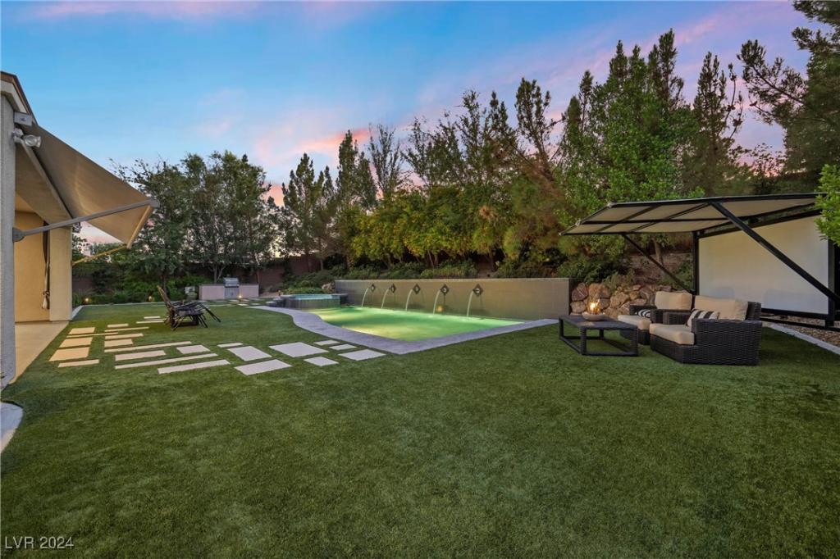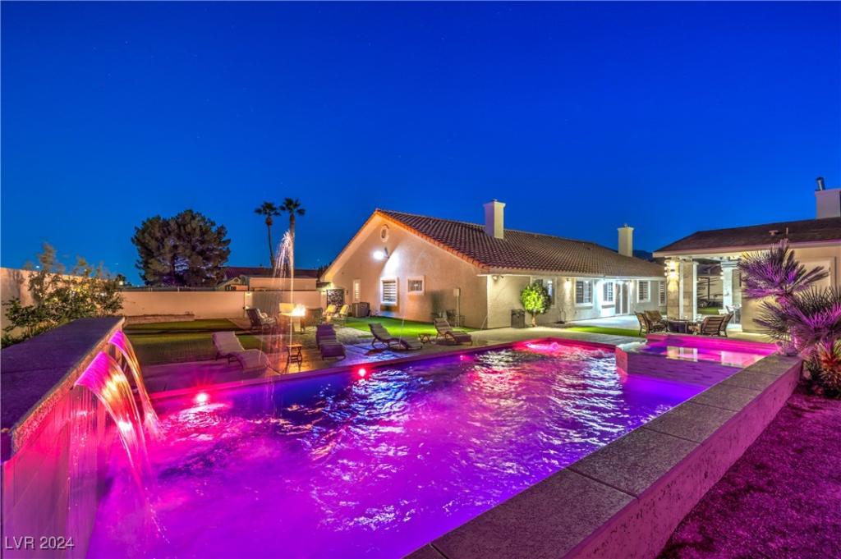This luxurious single-family residence sits on a .49-acre corner lot with a view of the neighboring Golf Course. As you enter the private gated Portico you will be welcomed into a peaceful courtyard. This home’s spacious floor plan offers ample room for relaxation & entertainment with elegant finishes, beautiful lighting & attention to detail. The gourmet kitchen is a chef’s delight complete w/high-end appliances, quartzite countertops w/massive island, hickory cabinetry & walk-in pantry. Boasting dual primary ensuite bedrooms with private entrances. This split wing design features a main primary bedroom with a cozy sitting room, dual sided fireplace, Kohler jetted soaking tub, separate shower, dual sinks & 2 walk-in closets. The backyard oasis features a large, heated pool & spa, firepit, covered patio, outdoor bar w/barbeque & beautiful landscaping. 3 car garage and extra parking options for an RV or Boat.
Listing Provided Courtesy of BHHS Nevada Properties
Property Details
Price:
$1,275,000
MLS #:
2612856
Status:
Active
Beds:
4
Baths:
4
Address:
7951 West Washburn Road
Type:
Single Family
Subtype:
SingleFamilyResidence
City:
Las Vegas
Listed Date:
Aug 29, 2024
State:
NV
Finished Sq Ft:
3,404
Total Sq Ft:
3,404
ZIP:
89149
Lot Size:
21,344 sqft / 0.49 acres (approx)
Year Built:
2008
Schools
Elementary School:
Deskin, Ruthe,Deskin, Ruthe
Middle School:
Leavitt Justice Myron E
High School:
Centennial
Interior
Appliances
Built In Gas Oven, Double Oven, Dryer, Dishwasher, E N E R G Y S T A R Qualified Appliances, Gas Cooktop, Disposal, Gas Water Heater, Multiple Water Heaters, Microwave, Refrigerator, Water Softener Owned, Water Heater, Washer
Bathrooms
3 Full Bathrooms, 1 Half Bathroom
Cooling
Central Air, Electric, Refrigerated, Item2 Units
Fireplaces Total
2
Flooring
Carpet, Luxury Vinyl, Luxury Vinyl Plank, Tile
Heating
Central, Gas, Multiple Heating Units
Laundry Features
Cabinets, Electric Dryer Hookup, Gas Dryer Hookup, Main Level, Laundry Room, Sink
Exterior
Architectural Style
One Story
Construction Materials
Frame, Stucco, Drywall
Exterior Features
Builtin Barbecue, Barbecue, Circular Driveway, Courtyard, Patio, Shed, Sprinkler Irrigation
Other Structures
Sheds
Parking Features
Attached, Exterior Access Door, Finished Garage, Garage, Garage Door Opener, Inside Entrance, Private, R V Access Parking, R V Paved, Shelves, Storage, Workshopin Garage
Roof
Tile
Financial
Taxes
$5,841
Directions
95 Freeway North Exit at Craig Rd, West to Cimarron, North to home on the Corner of Washburn & Cimarron. Or 215 Freeway Exit Lone Mountain, East to Cimarron North to home on corner.
Map
Contact Us
Mortgage Calculator
Similar Listings Nearby
- 4135 North Durango Drive
Las Vegas, NV$1,650,000
1.46 miles away
- 4420 North Bonita Vista Street
Las Vegas, NV$1,500,000
1.14 miles away
- 8275 West Craig Road
Las Vegas, NV$1,499,000
1.09 miles away
- 8880 West Ann Road
Las Vegas, NV$1,498,880
1.29 miles away
Las Vegas, NV$1,470,000
1.48 miles away
- 6660 Deer Point Court
Las Vegas, NV$1,450,000
1.92 miles away
- 5811 Shangri La Night Court
Las Vegas, NV$1,397,000
1.41 miles away
- 5680 North Park Street
Las Vegas, NV$1,390,000
1.98 miles away
- 5445 North Durango Drive
Las Vegas, NV$1,375,000
0.64 miles away

7951 West Washburn Road
Las Vegas, NV
LIGHTBOX-IMAGES
