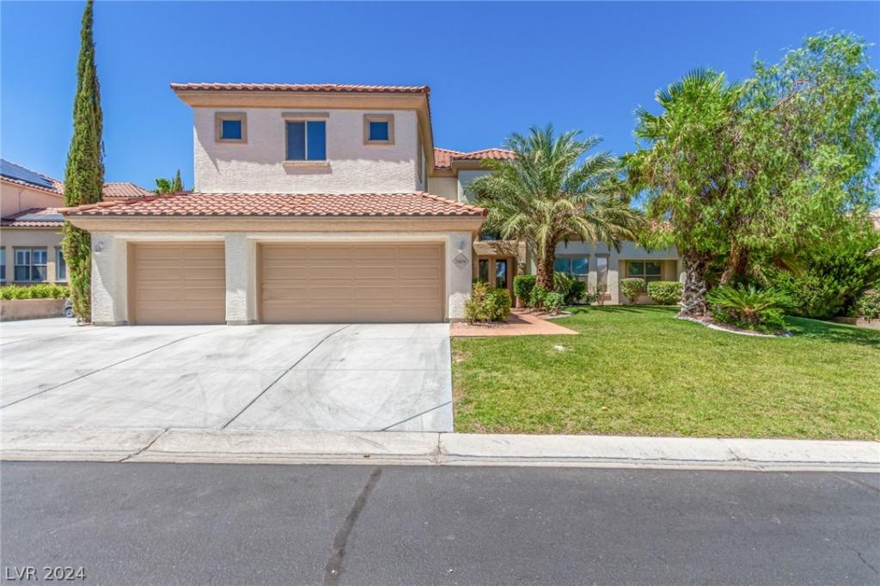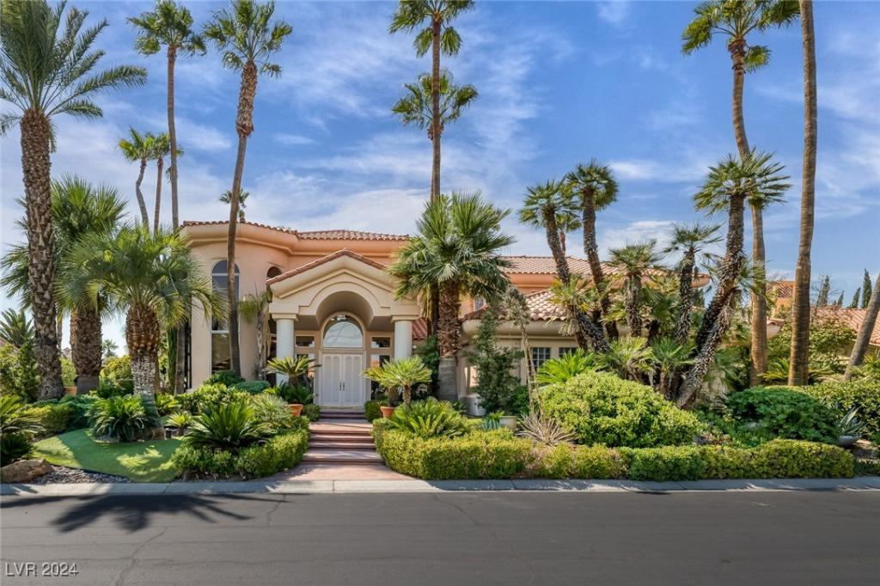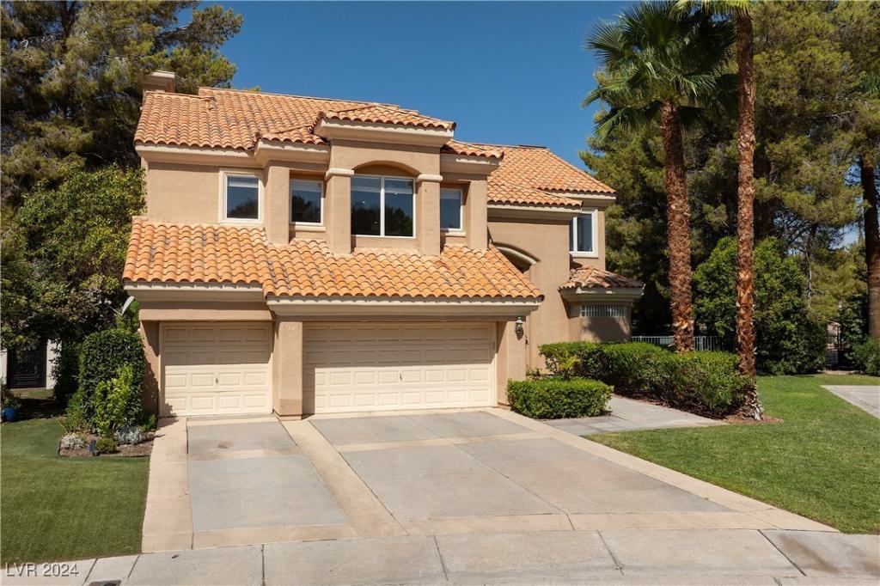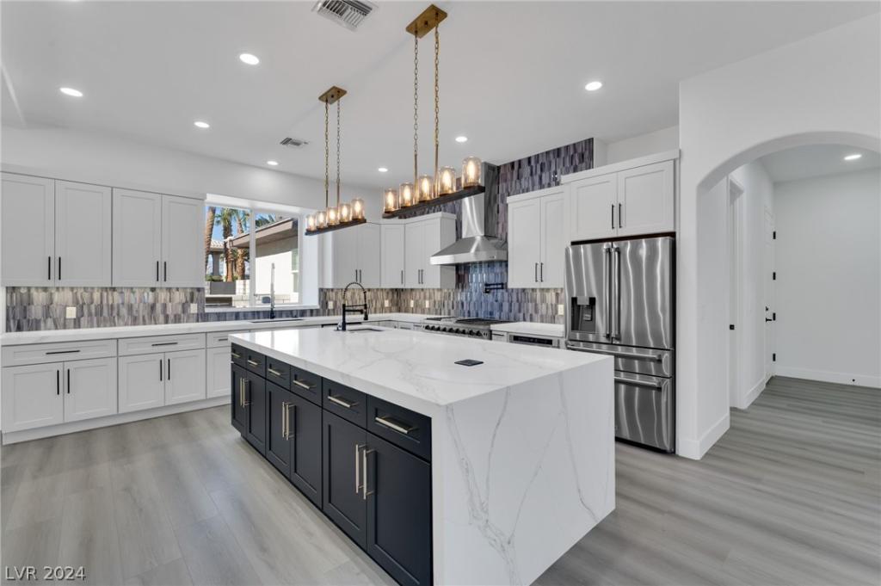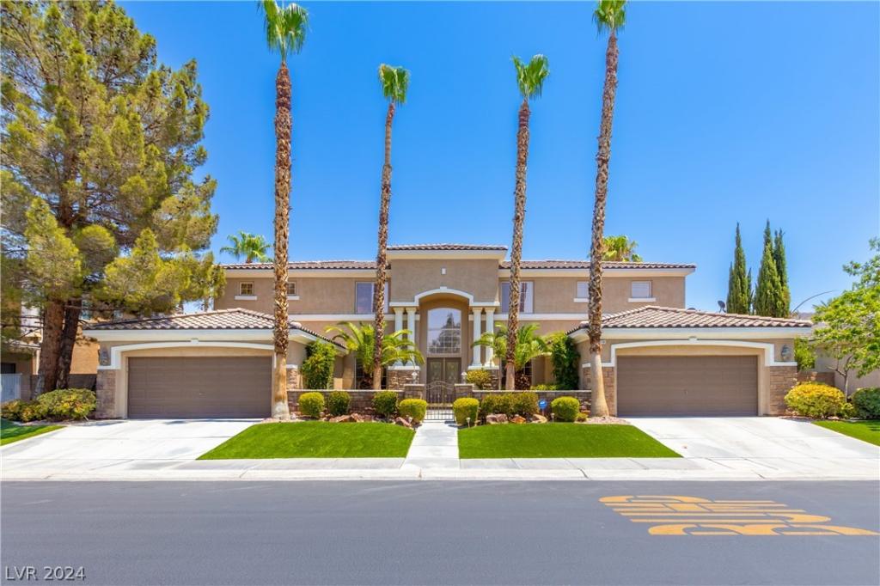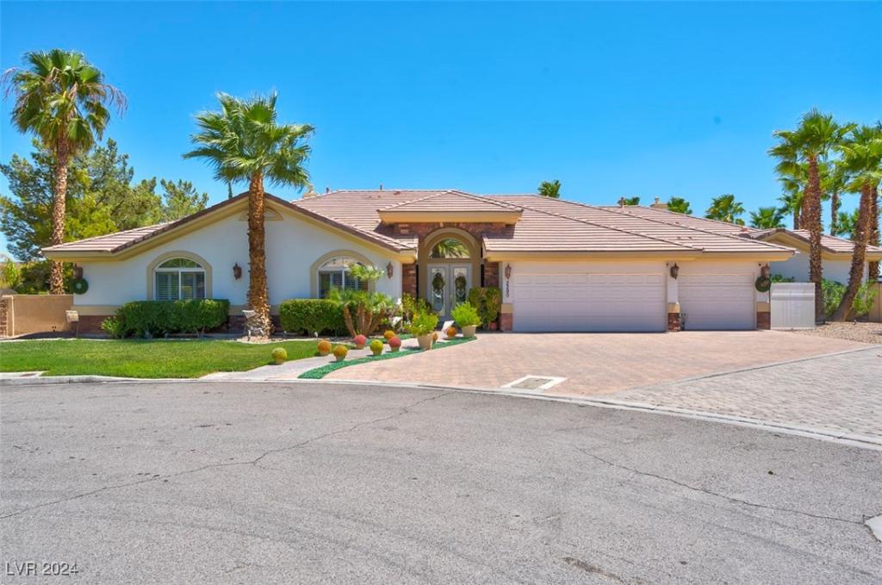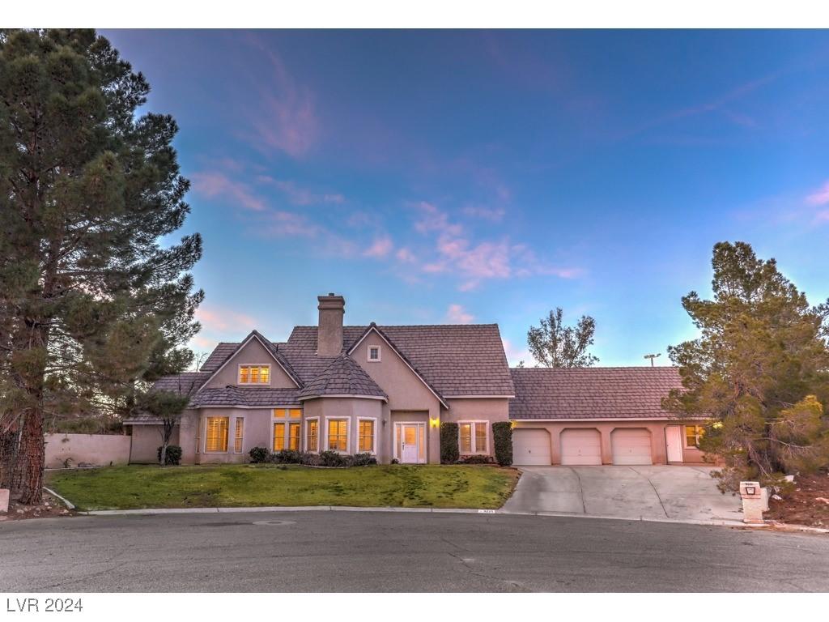This stunning property offers luxurious living with its 5 bedrooms and 4 bathrooms. The home features a spacious 3-car garage and additional RV parking. The large, beautiful kitchen is a chef’s dream, equipped with a built-in double oven, cooktop, double sink, and granite countertops, all complemented by tile flooring. The oversized primary bedroom is a true retreat, boasting an ensuite bathroom with a tub, stand-alone shower, double sinks, a makeup vanity, and a large walk-in closet. The outdoor area is the highlight of this home, featuring a large covered patio with ceiling fans, a beautiful pool with a spa, and a substantial grass area. Perfect for entertaining or relaxing, the backyard also includes a gazebo and a spiral staircase leading to an upstairs balcony, offering a picturesque view of the surroundings. This home is perfect for those seeking comfort, convenience, and style.
Listing Provided Courtesy of Innovative Real Estate Strateg
Property Details
Price:
$1,188,888
MLS #:
2595393
Status:
Active
Beds:
5
Baths:
4
Address:
7808 Foothill Ash Avenue
Type:
Single Family
Subtype:
SingleFamilyResidence
Subdivision:
Sycamore Square 1
City:
Las Vegas
Listed Date:
Jul 3, 2024
State:
NV
Finished Sq Ft:
4,704
Total Sq Ft:
4,704
ZIP:
89117
Lot Size:
14,375 sqft / 0.33 acres (approx)
Year Built:
1997
Schools
Elementary School:
Derfelt, Herbert A.,Derfelt, Herbert A.
Middle School:
Johnson Walter
High School:
Bonanza
Interior
Appliances
Built In Gas Oven, Double Oven, Gas Cooktop, Disposal, Microwave
Bathrooms
2 Full Bathrooms, 1 Three Quarter Bathroom, 1 Half Bathroom
Cooling
Central Air, Electric
Fireplaces Total
2
Flooring
Carpet, Ceramic Tile, Laminate
Heating
Central, Gas
Laundry Features
Cabinets, Gas Dryer Hookup, Main Level, Laundry Room, Sink
Exterior
Architectural Style
Two Story
Construction Materials
Frame, Stucco
Exterior Features
Balcony, Exterior Steps, Patio, Private Yard, Sprinkler Irrigation
Parking Features
Attached, Garage, Garage Door Opener, Inside Entrance, R V Potential, R V Access Parking
Roof
Tile
Financial
HOA Fee 2
$145
HOA Includes
AssociationManagement
HOA Name
Scamore Square
Taxes
$5,879
Directions
FROM S BUFFALO AND SAHARA, HEAD NORTH ON BUFFALO, TURN LEFT ON OAKEY, RIGHT WARBONNET, RIGHT LONDON PLANE, RIGHT ENGLISH OAK, ENGLISH OAK TURNS INTO FOOTHILL ASH. HOME IS ON THE LEFT.
Map
Contact Us
Mortgage Calculator
Similar Listings Nearby
- 8617 Titleist Circle
Las Vegas, NV$1,500,000
1.00 miles away
- 2105 Lookout Point Circle
Las Vegas, NV$1,500,000
1.10 miles away
- 7481 Crystal Forrest Drive
Las Vegas, NV$1,495,000
0.47 miles away
- 2714 Vikings Cove Lane
Las Vegas, NV$1,425,000
0.92 miles away
- 2290 Casa Bella Court
Las Vegas, NV$1,332,495
0.57 miles away
- 2836 South Tioga Way
Las Vegas, NV$1,290,000
1.12 miles away
- 2205 Purple Majesty Court
Las Vegas, NV$1,290,000
0.57 miles away
- 3225 South Tioga Way
Las Vegas, NV$1,275,000
1.57 miles away
- 7995 Lands End Avenue
Las Vegas, NV$1,252,000
1.00 miles away

7808 Foothill Ash Avenue
Las Vegas, NV
LIGHTBOX-IMAGES
