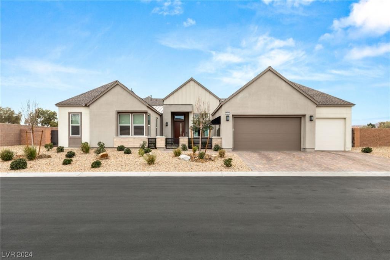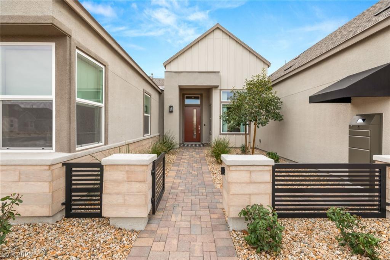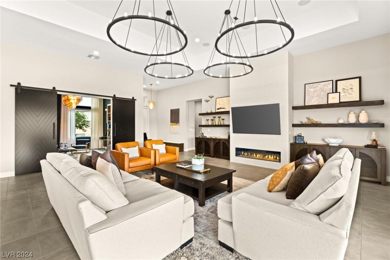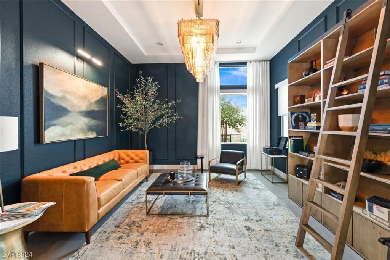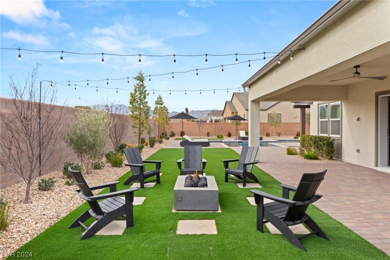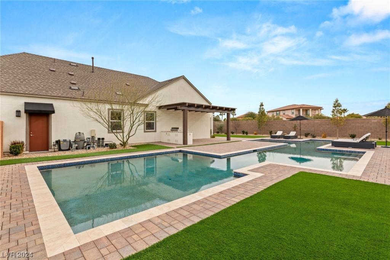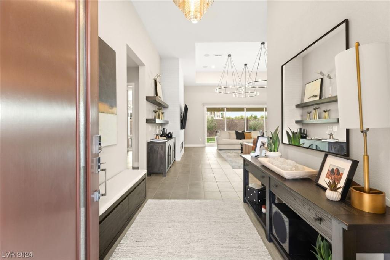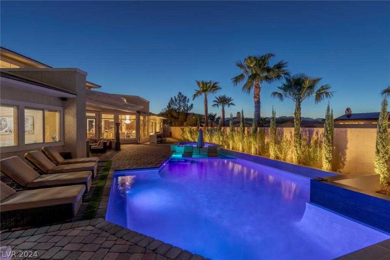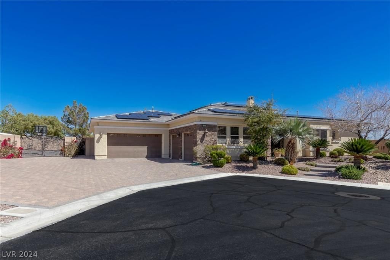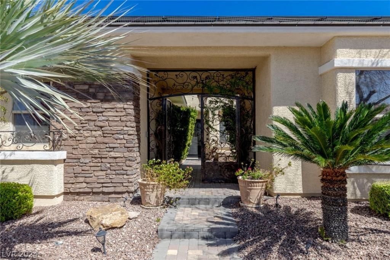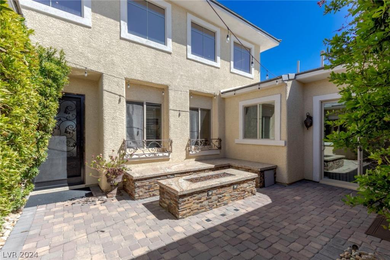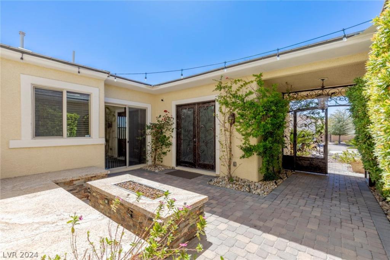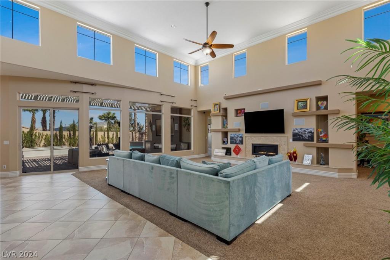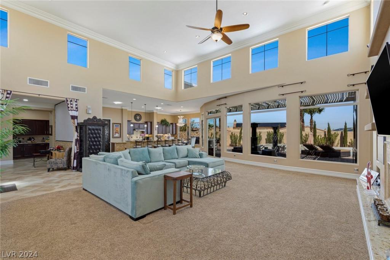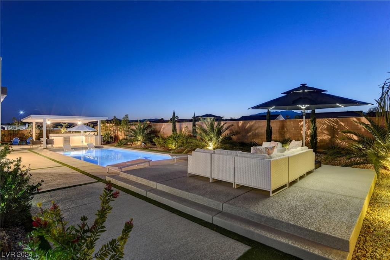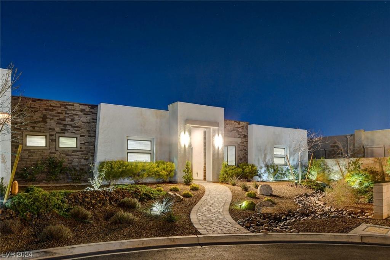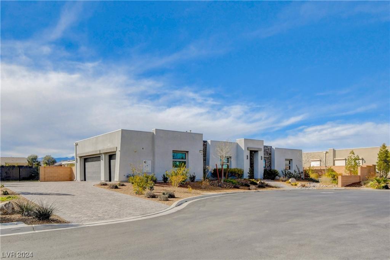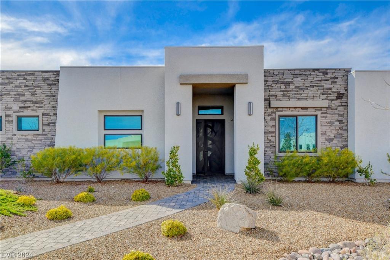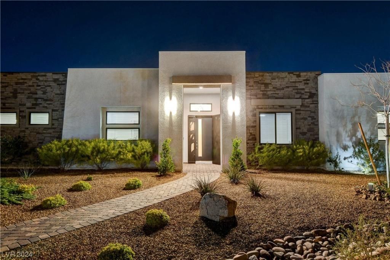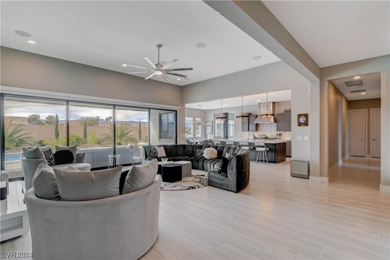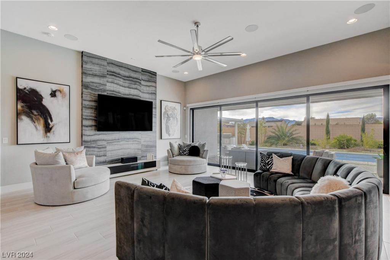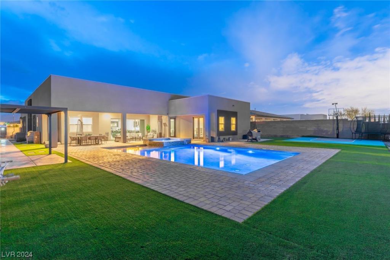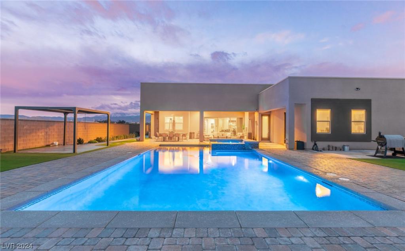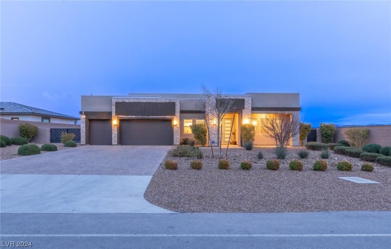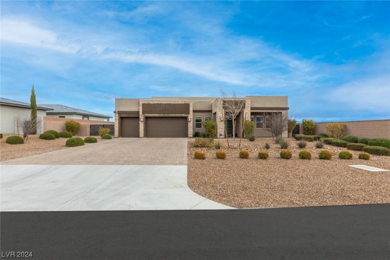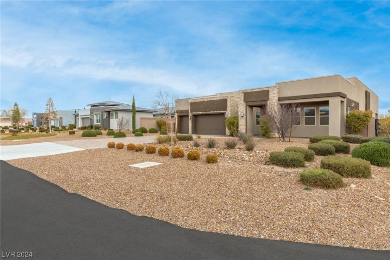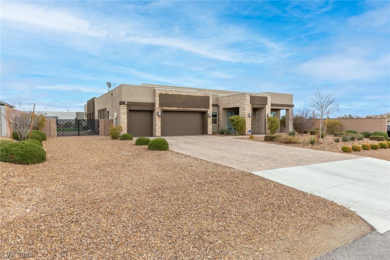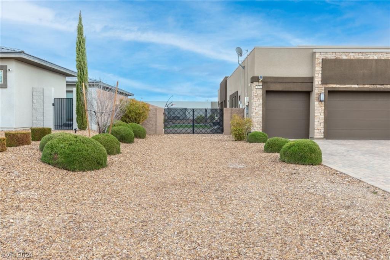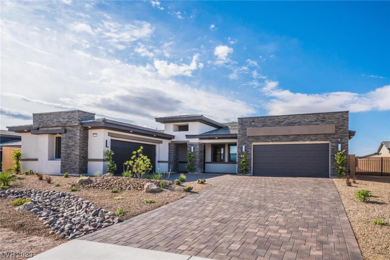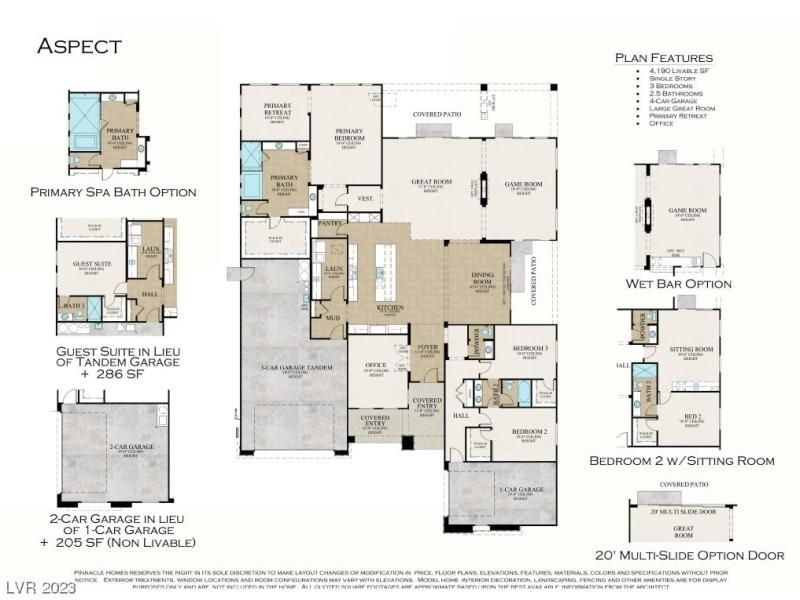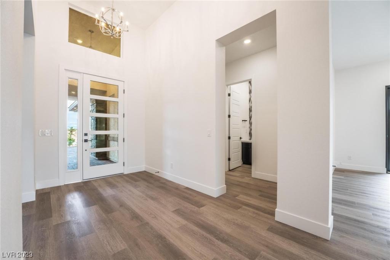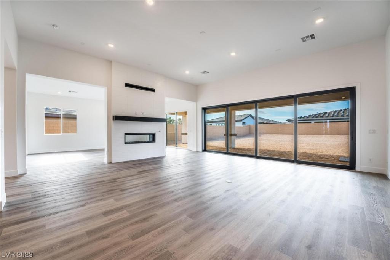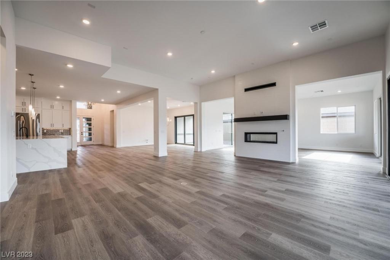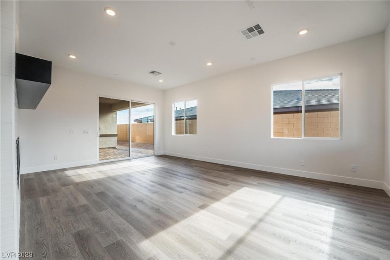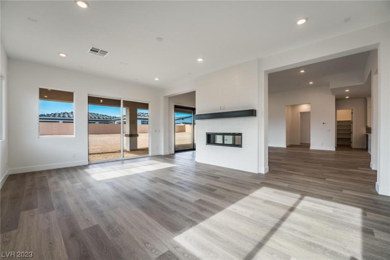Located in the highly sought after Cascina Ranch by Toll Brothers, this Mesquite model is a beautifully crafted 1 story home with the desirable Modern Farmhouse exterior on a half acre lot. The gourmet kitchen features premium finishes, upgraded cabinets and JennAir stainless steel appliances. The great room features a brick tiled 60” Primo fireplace with custom wood shelving and 6 panel sliding glass door. Professionally designed lounge/dining room with custom wall accents, custom shades and drapes. The multi-generational suite offers a full bath, walk-in closet and living area. Multi-panel stacking doors and a luxury outdoor living space with huge pool enhance your outdoor experience. Spa directly off of Primary Bedroom. Outdoor space with large covered patio, gas fire pit, bistro lights and custom fixed awnings. The home is loaded with extras, including Restoration Hardware light fixtures, Parcel Pending smart electronic locker system and designer-curated finishes throughout.
Listing Provided Courtesy of Simply Vegas
Property Details
Price:
$1,795,000
MLS #:
2563935
Status:
Active
Beds:
3
Baths:
4
Address:
7673 Sky Horse Avenue
Type:
Single Family
Subtype:
SingleFamilyResidence
Subdivision:
Buffalo & Pebble
City:
Las Vegas
Listed Date:
Mar 1, 2024
State:
NV
Finished Sq Ft:
3,683
ZIP:
89113
Lot Size:
28,750 sqft / 0.66 acres (approx)
Year Built:
2021
Schools
Elementary School:
Steele, Judith D.,Steele, Judith D.
Middle School:
Canarelli Lawrence & Heidi
High School:
Sierra Vista High
Interior
Appliances
Built In Electric Oven, Convection Oven, Dishwasher, E N E R G Y S T A R Qualified Appliances, Electric Range, Gas Cooktop, Disposal, Microwave, Refrigerator, Tankless Water Heater
Bathrooms
3 Full Bathrooms, 1 Half Bathroom
Cooling
Central Air, Electric, Item2 Units
Fireplaces Total
1
Flooring
Carpet, Tile
Heating
Central, Gas, Multiple Heating Units
Laundry Features
Cabinets, Gas Dryer Hookup, Main Level, Laundry Room, Sink
Exterior
Architectural Style
One Story
Construction Materials
Frame, Stucco
Exterior Features
Builtin Barbecue, Barbecue, Courtyard, Patio, Private Yard, Awnings, Sprinkler Irrigation
Parking Features
Attached, Finished Garage, Garage, Garage Door Opener, Inside Entrance
Roof
Pitched, Tile
Financial
Buyer Agent Compensation
2.5000%
HOA Fee
$130
HOA Frequency
Monthly
HOA Includes
AssociationManagement
HOA Name
Cascina Ranch
Taxes
$11,830
Directions
From 215 and Rainbow. S on Rainbow to Pebble. Take 3rd exit East at roundabout to Pebble. Cascina Ranch will be on the left side. Through gate and make a left.
Map
Contact Us
Mortgage Calculator
Similar Listings Nearby
- 8838 Sorrel Hills Court
Las Vegas, NV$1,880,000
0.06 miles away
- 8445 South Valadez Street
Las Vegas, NV$1,850,000
0.78 miles away
- 7602 Vedena Place
Las Vegas, NV$1,798,000
0.23 miles away
- 8231 Adante Court
Las Vegas, NV$1,775,000
0.97 miles away
- 8794 South Miller Lane
Las Vegas, NV$1,675,000
0.27 miles away
,$1,484,509
0.97 miles away
- 6350 West Torino Avenue
Las Vegas, NV$1,425,000
1.50 miles away
- 8925 Arcadia Heights Street
Las Vegas, NV$1,395,000
0.72 miles away

7673 Sky Horse Avenue
Las Vegas, NV
LIGHTBOX-IMAGES
