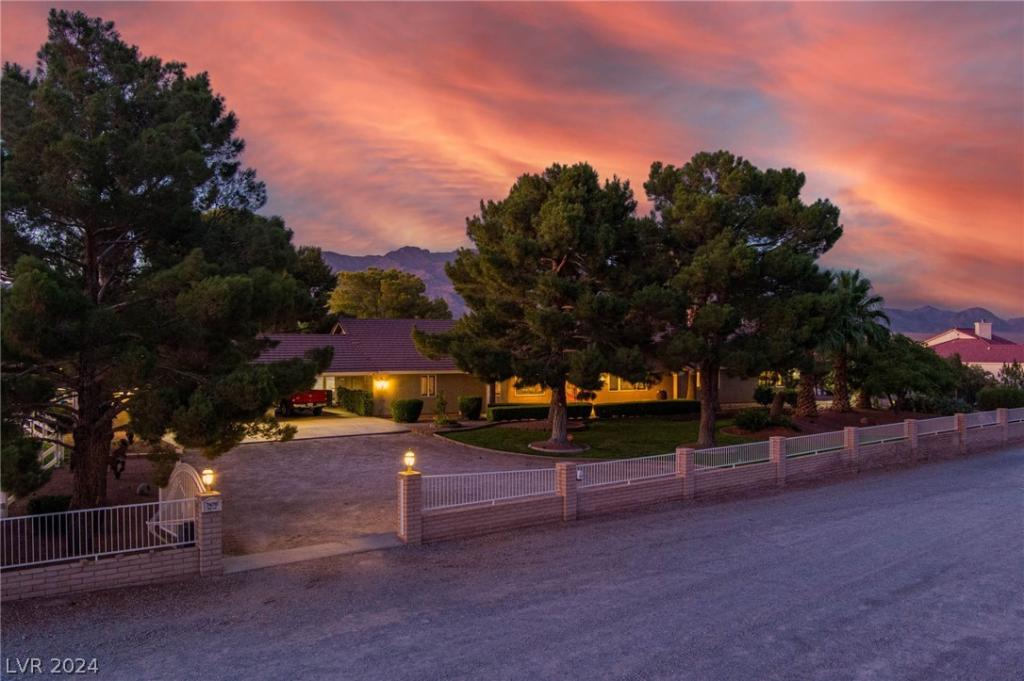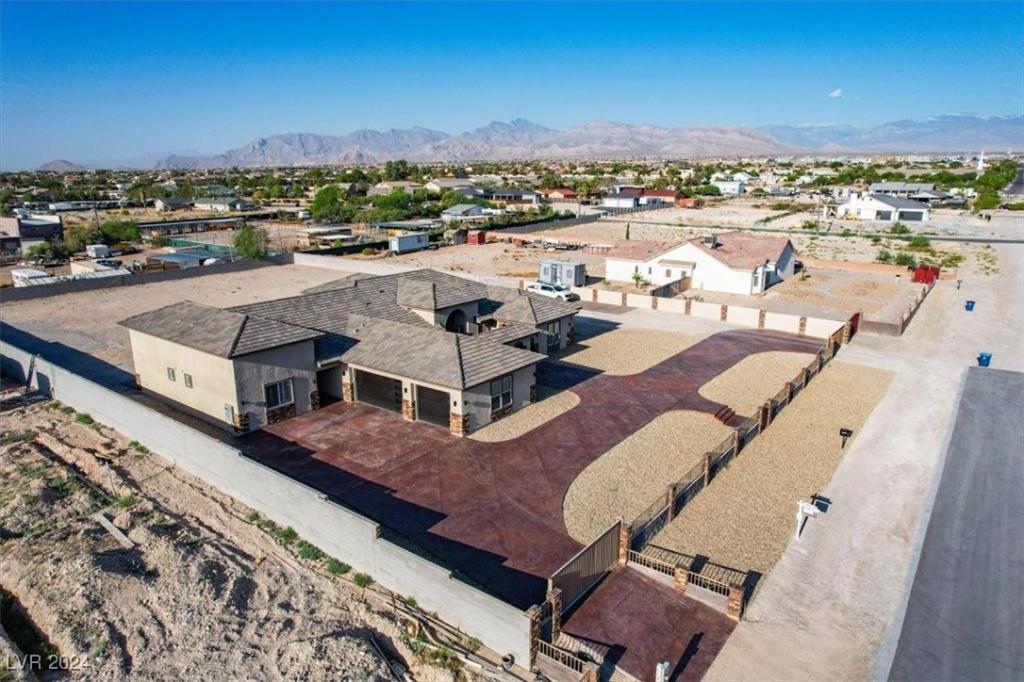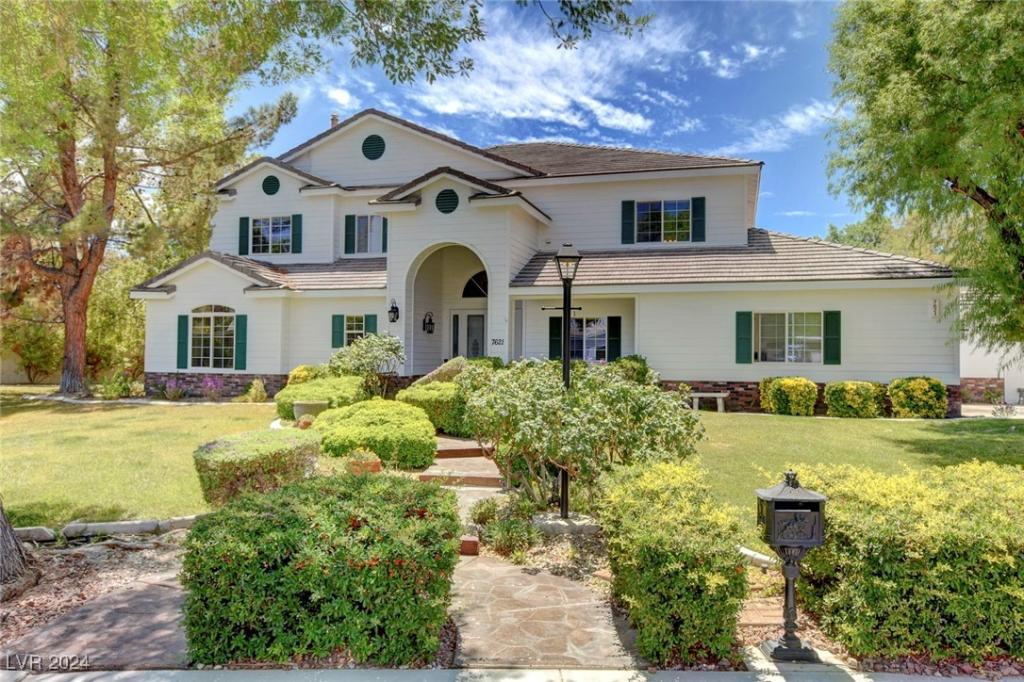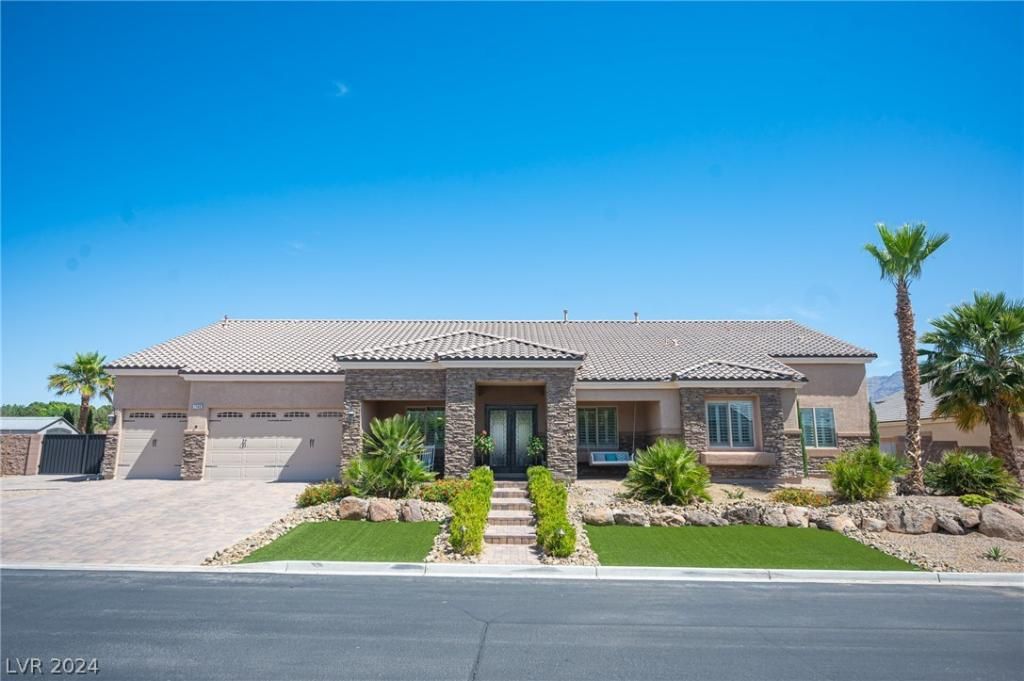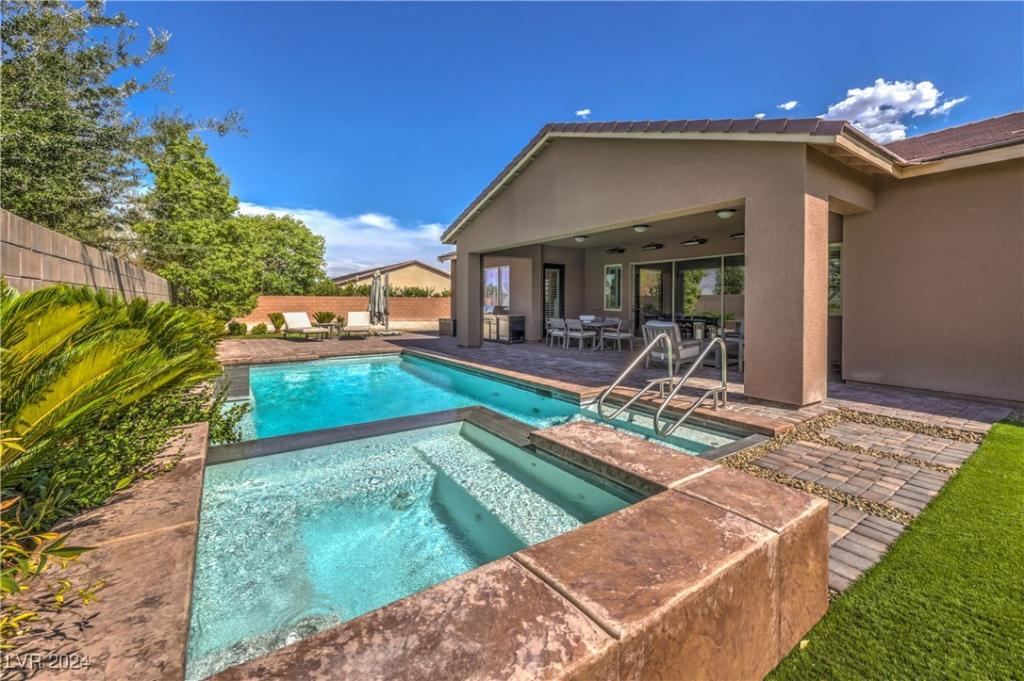Welcome to your serene oasis in the heart of Las Vegas. This exceptional one-story home sits on over 2 acres of meticulously landscaped grounds, perfect for the discerning equestrian enthusiast. As you enter through the private gates, you are greeted by a sprawling estate designed for both luxury and functionality. The main residence features 3 bed/3 baths, large gourmet kitchen perfect for entertaining, plus separate guest quarters and workshop. Step outside and discover a paradise tailored for horses and outdoor living. The property boasts stables, pasture, arena, and tack rooms. Whether you’re a seasoned rider or simply appreciate the beauty of equestrian life, this property offers unparalleled amenities to cater to your passion. Enjoy peaceful evenings under the vast desert sky, surrounded by mature trees and lush greenery that provide ample privacy. The expansive grounds offer endless possibilities for outdoor recreation, from hosting gatherings to serene walks along the property.
Listing Provided Courtesy of Vegas One Realty
Property Details
Price:
$1,799,999
MLS #:
2593478
Status:
Active
Beds:
4
Baths:
3
Address:
7670 Brent Lane
Type:
Single Family
Subtype:
SingleFamilyResidence
Subdivision:
Land Div 91-89
City:
Las Vegas
Listed Date:
Jul 1, 2024
State:
NV
Finished Sq Ft:
2,976
Total Sq Ft:
2,976
ZIP:
89131
Lot Size:
97,574 sqft / 2.24 acres (approx)
Year Built:
1990
Schools
Elementary School:
O’ Roarke, Thomas,O’ Roarke, Thomas
Middle School:
Cadwallader Ralph
High School:
Arbor View
Interior
Appliances
Dryer, Dishwasher, Electric Range, Disposal, Microwave, Refrigerator, Washer
Bathrooms
3 Full Bathrooms
Cooling
Central Air, Electric, Item2 Units
Fireplaces Total
1
Flooring
Ceramic Tile
Heating
Electric, Multiple Heating Units
Laundry Features
Electric Dryer Hookup, Main Level, Laundry Room
Exterior
Architectural Style
One Story, Custom
Exterior Features
Patio, Private Yard, Shed, Sprinkler Irrigation
Other Structures
Guest House, Sheds, Workshop
Parking Features
Attached Carport, Attached, Garage, R V Potential, R V Access Parking, Workshopin Garage
Roof
Tile
Financial
Taxes
$5,698
Directions
From Buffalo/Grand Teton, North on Buffalo, West on Racel, North on Coke, East on Brent
Map
Contact Us
Mortgage Calculator
Similar Listings Nearby
- 8509 Iron Mountain Road
Las Vegas, NV$1,590,000
1.12 miles away
- 7621 Pleasant Colony Court
Las Vegas, NV$1,350,000
1.40 miles away
- 7740 Cinnamon Bear Avenue
Las Vegas, NV$1,299,000
0.23 miles away
- 6890 Hillstop Crest Court
Las Vegas, NV$1,290,000
1.52 miles away

7670 Brent Lane
Las Vegas, NV
LIGHTBOX-IMAGES
