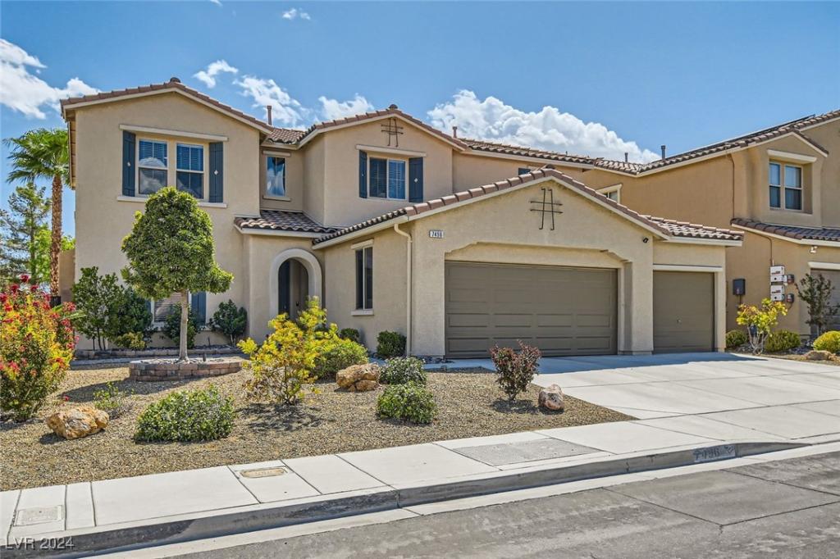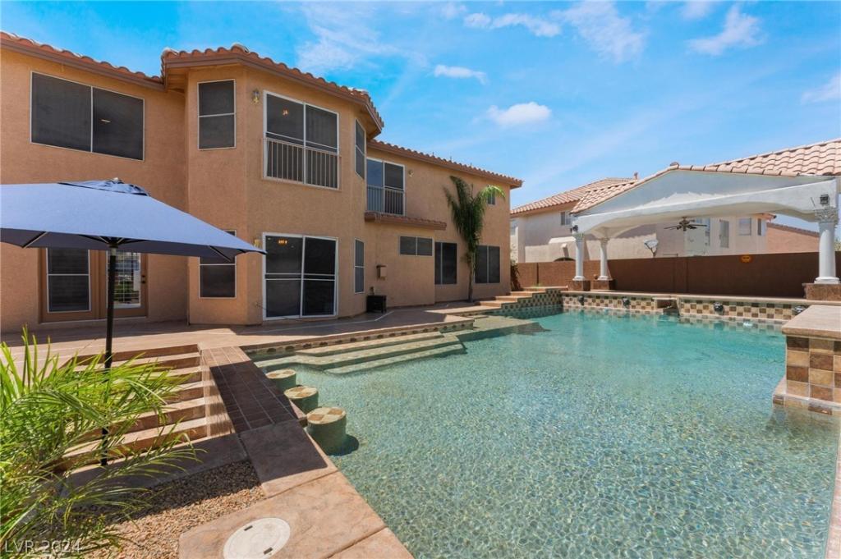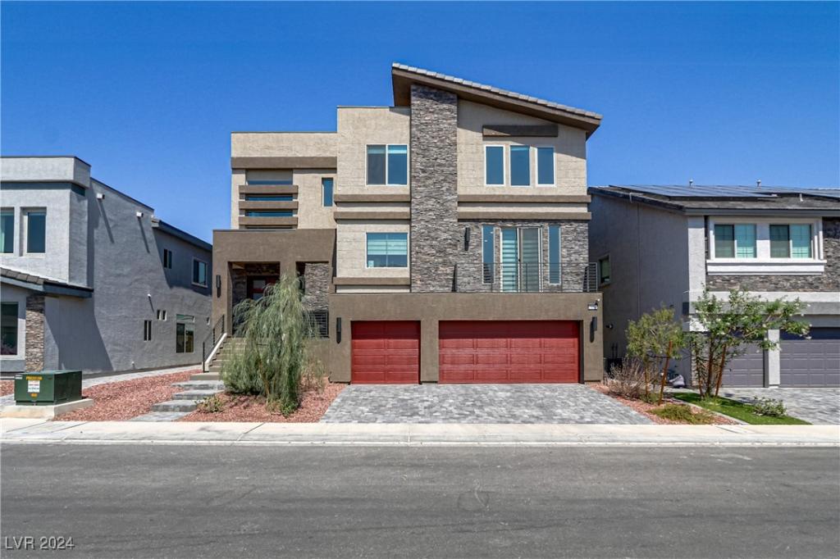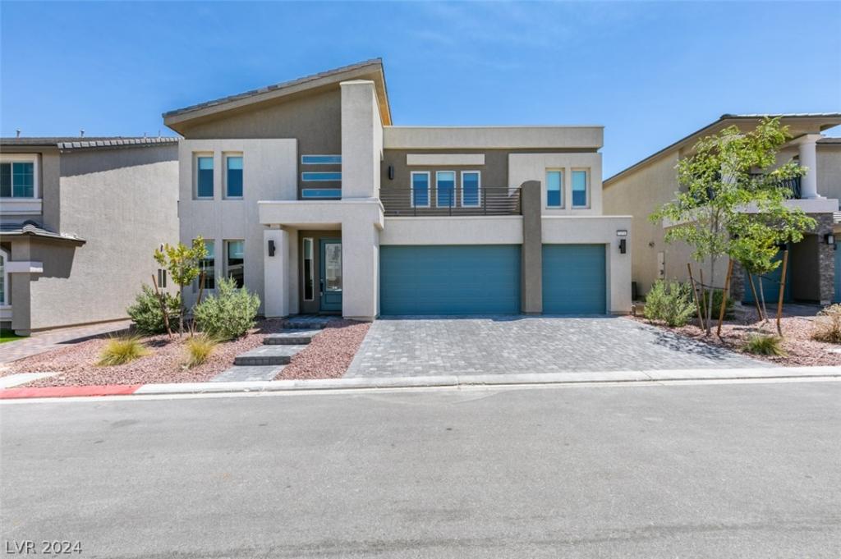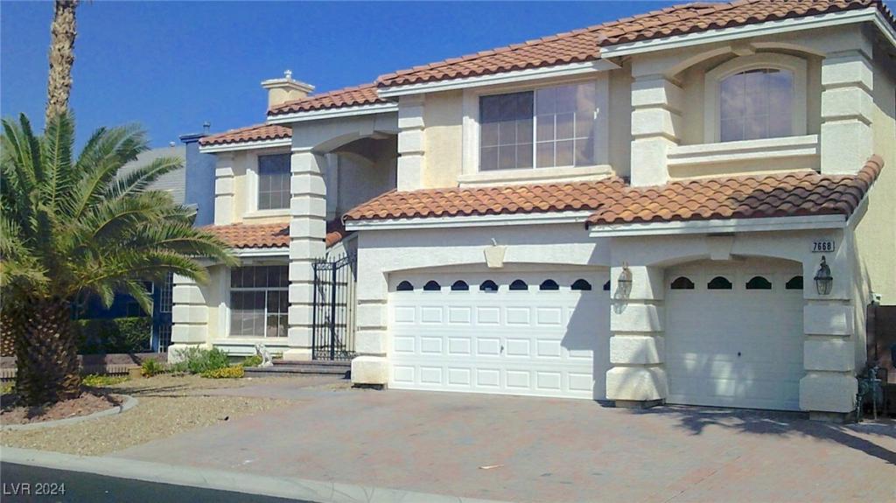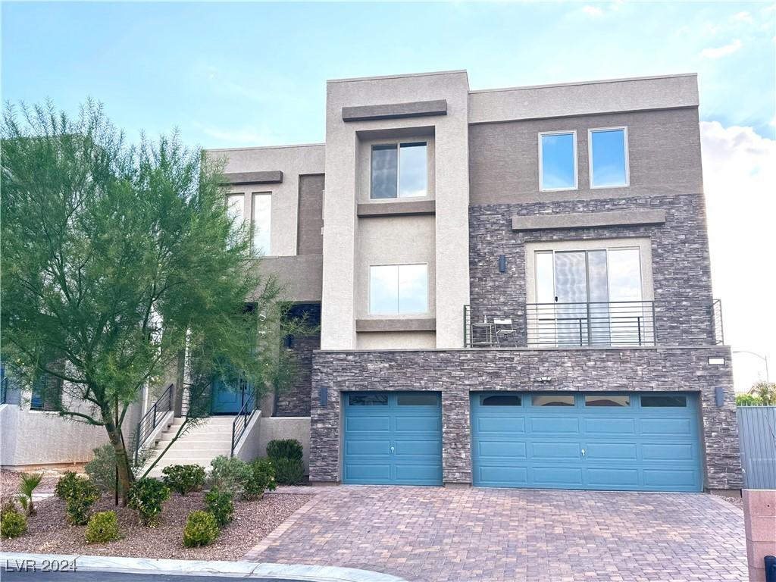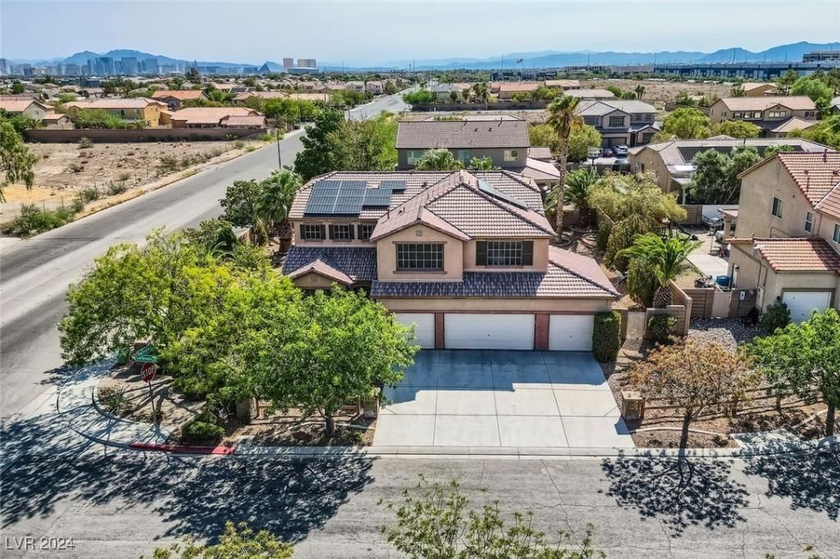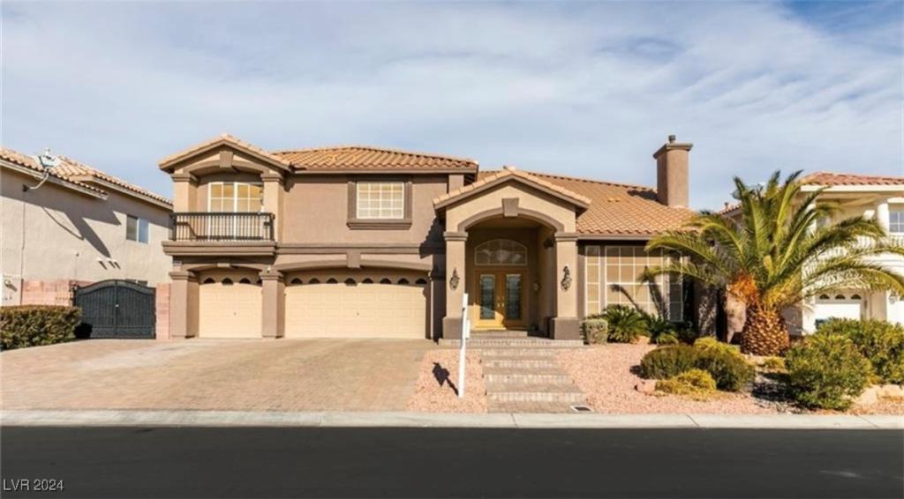Combining comfort, style & function, this spacious 5 bedroom Nevada Trails home is ready for you!*The amazing kitchen offers plenty of prep space, granite counters, stainless steel appliances, double ovens, huge walk-through pantry & a convenient coffee bar*In the oversized laundry room, the side-by-side refrigerator/freezer & ample cabinets add to the much desired extra refrigeration & storage space*The custom modern built-in wall unit completes the huge family room*Enjoy the lush trees & foliage views from the Main bedroom balcony*Main Bath features walk-in closet, dual sinks, separate shower & garden tub, the perfect space to relax and refresh*The downstairs bedroom with adjacent ¾ bath is ideal for your visiting guests*The loft is a great space for a home theater or office.*Whether you are hosting gatherings, enjoying the pool or spa, or dining under the covered patio, the well-manicured back yard offers an ideal oasis, ready for your enjoyment & entertaining. Welcome Home!
Listing Provided Courtesy of Realty ONE Group, Inc
Property Details
Price:
$850,000
MLS #:
2609667
Status:
Active
Beds:
5
Baths:
3
Address:
7496 Matilda Street
Type:
Single Family
Subtype:
SingleFamilyResidence
Subdivision:
Nevada Trails R2-60 #23
City:
Las Vegas
Listed Date:
Aug 20, 2024
State:
NV
Finished Sq Ft:
3,524
Total Sq Ft:
3,524
ZIP:
89113
Lot Size:
6,970 sqft / 0.16 acres (approx)
Year Built:
2009
Schools
Elementary School:
Steele, Judith D.,Steele, Judith D.
Middle School:
Canarelli Lawrence & Heidi
High School:
Sierra Vista High
Interior
Appliances
Built In Gas Oven, Double Oven, Dryer, Dishwasher, Gas Cooktop, Disposal, Gas Water Heater, Microwave, Refrigerator, Water Heater, Washer
Bathrooms
2 Full Bathrooms, 1 Three Quarter Bathroom
Cooling
Central Air, Electric, Item2 Units
Flooring
Carpet, Ceramic Tile
Heating
Central, Gas, Multiple Heating Units
Laundry Features
Cabinets, Gas Dryer Hookup, Main Level, Laundry Room, Sink
Exterior
Architectural Style
Two Story
Construction Materials
Frame, Stucco
Exterior Features
Balcony, Barbecue, Dog Run, Patio, Sprinkler Irrigation
Parking Features
Attached, Garage, Garage Door Opener, Inside Entrance, Open
Roof
Tile
Financial
HOA Fee
$63
HOA Frequency
Monthly
HOA Includes
AssociationManagement
HOA Name
NV Trails
Taxes
$4,818
Directions
West on Warm Springs from Rainbow. South (left) on Montessouri. Right on Mardon, Left on Matilda. House will be down the street on your left.
Map
Contact Us
Mortgage Calculator
Similar Listings Nearby
- 7526 Gossamer Wind Street
Las Vegas, NV$1,087,888
0.47 miles away
- 7180 Grace Estate Avenue
Las Vegas, NV$1,000,000
1.18 miles away
- 7271 Grace Estate Avenue
Las Vegas, NV$975,000
1.21 miles away
- 7668 Gossamer Wind Street
Las Vegas, NV$965,900
0.51 miles away
- 8603 Kaleidoscope Bay Street
Las Vegas, NV$955,000
1.73 miles away
- 7153 Grace Estate Avenue
Las Vegas, NV$942,888
1.20 miles away
- 6102 Rio Nevada Way
Las Vegas, NV$920,000
1.77 miles away
- 6308 Narrow Isthmus Avenue
Las Vegas, NV$899,999
1.04 miles away
- 7364 Salvadora Place
Las Vegas, NV$895,000
0.26 miles away

7496 Matilda Street
Las Vegas, NV
LIGHTBOX-IMAGES
