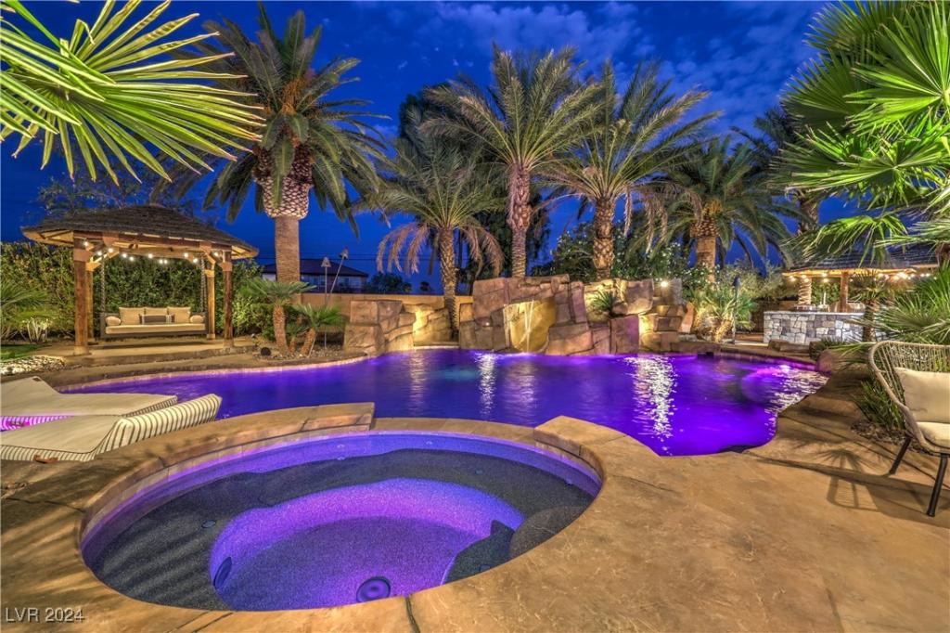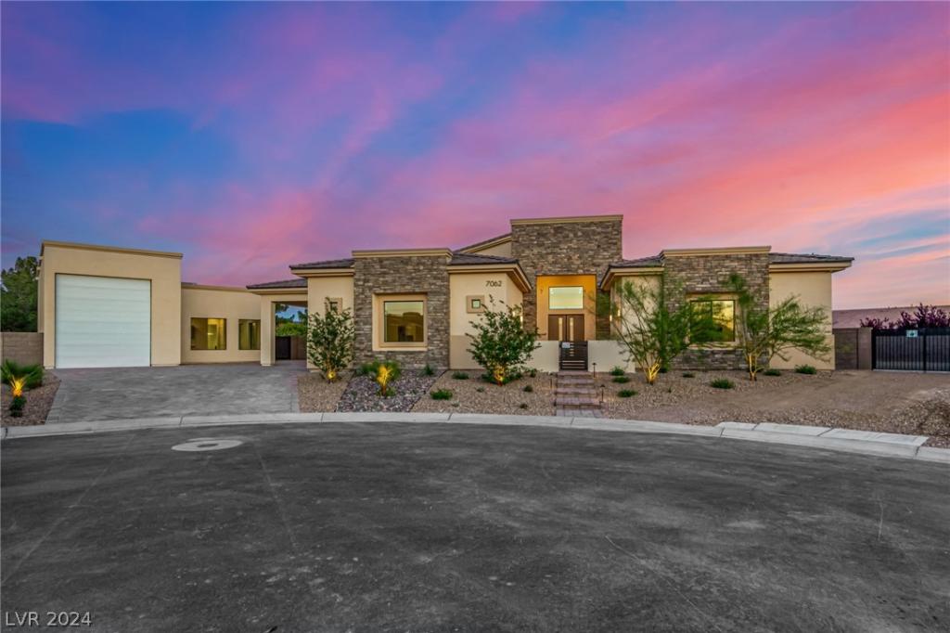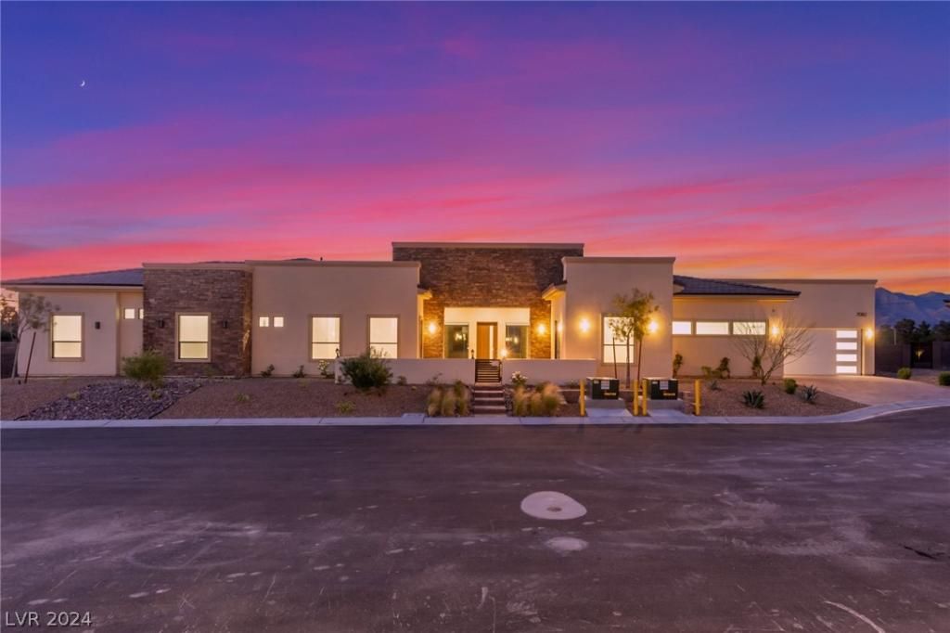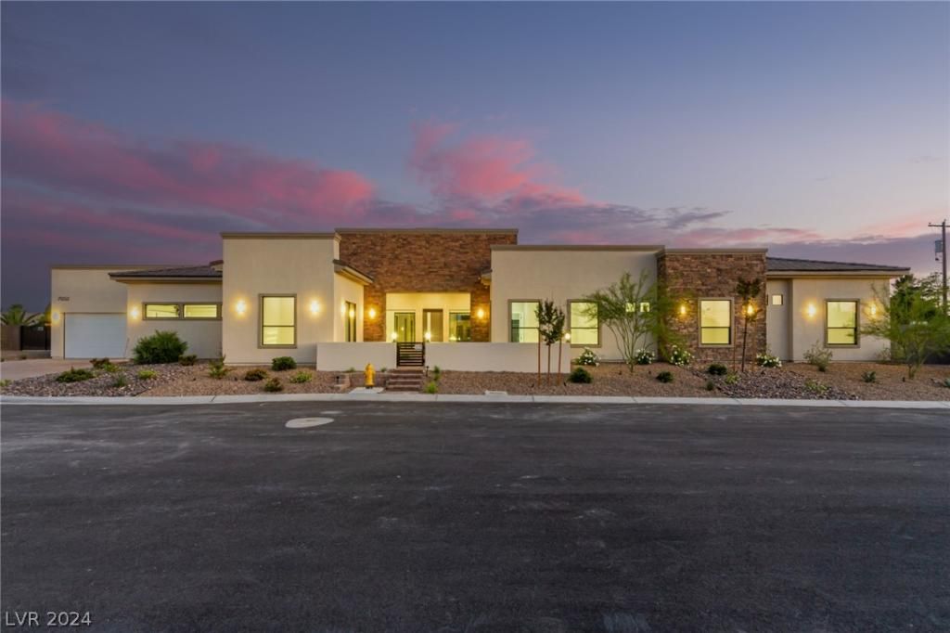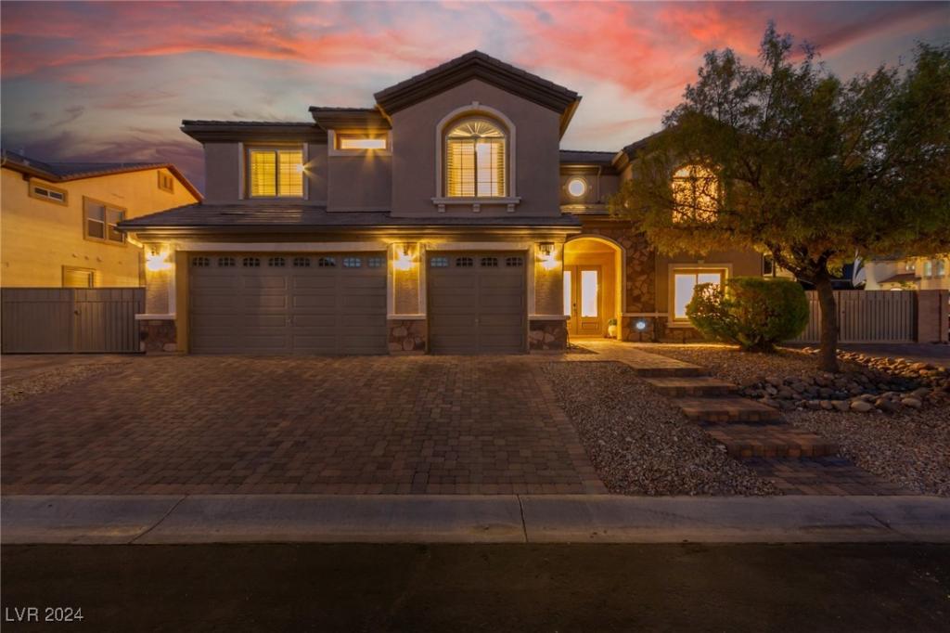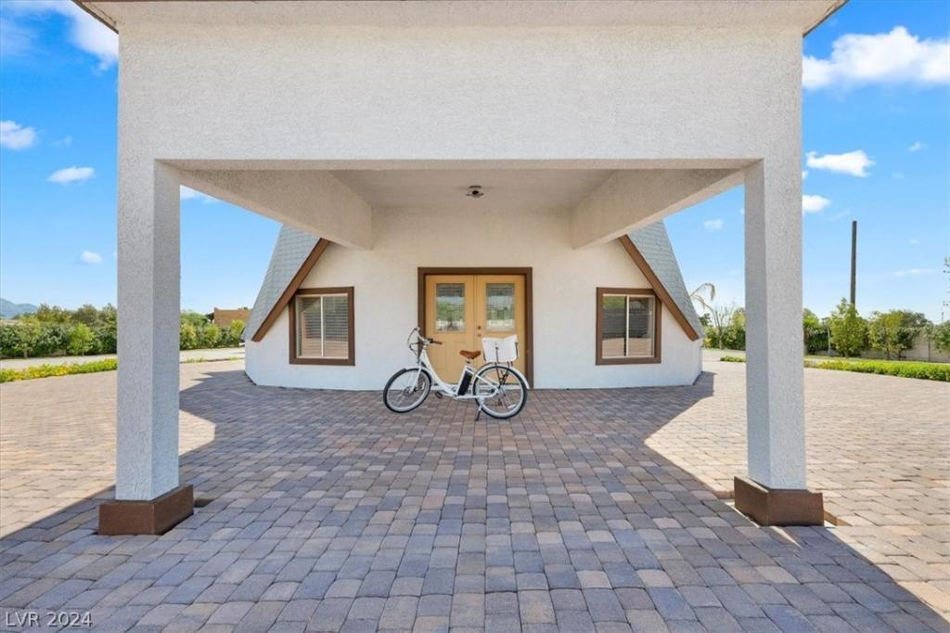Amazing 5212 sqft home (5 beds, 3.5 baths, 3 car garage, plus loft, theater, golf simulator, den, & RV Parking) w/ high-end luxury finishes throughout inside & a resort style backyard, all fully automated & controlled by your iPhone/iPad/Wall panels throughout home. Over $800k in upgrades. Wood floors, Shiplap walls & ceiling, granite countertops, custom built-ins, shutters, drapes, all bathrooms remodeled, dedicated theater w/ stadium seating, loft/game room, & golf simulator. Distributed Audio & HD Video system throughout, Dolby Atmos 7.2.2 160” Theater w/4K Projection, Automated door locks/ garage door/ lighting/ thermostats/ fireplace/ pool system/ motorized roller shades. Enterprise grade managed Wi-Fi & Network, Central burglar & fire alarm system, & HD cameras throughout. Pickleball/ basketball court, Lagoon pool & spa w/ rock water slide & waterfall. Built-in outdoor kitchen w 48″ grill, smoker, & evo flat griddle. In-ground trampoline, putting green, sitting areas & more!
Listing Provided Courtesy of Rooftop Realty
Property Details
Price:
$1,700,000
MLS #:
2614851
Status:
Active
Beds:
5
Baths:
4
Address:
7310 Velvet Sky Street
Type:
Single Family
Subtype:
SingleFamilyResidence
Subdivision:
Whitehorse West
City:
Las Vegas
Listed Date:
Sep 9, 2024
State:
NV
Finished Sq Ft:
5,212
Total Sq Ft:
5,212
ZIP:
89131
Lot Size:
17,860 sqft / 0.41 acres (approx)
Year Built:
2012
Schools
Elementary School:
Heckethorn, Howard E.,Heckethorn, Howard E.
Middle School:
Saville Anthony
High School:
Shadow Ridge
Interior
Appliances
Built In Electric Oven, Double Oven, Dryer, Gas Cooktop, Disposal, Microwave, Refrigerator, Water Softener Owned, Water Purifier, Washer
Bathrooms
1 Full Bathroom, 2 Three Quarter Bathrooms, 1 Half Bathroom
Cooling
Central Air, Electric, Item2 Units
Fireplaces Total
1
Flooring
Carpet, Laminate, Tile
Heating
Central, Gas, Multiple Heating Units
Laundry Features
Cabinets, Gas Dryer Hookup, Main Level, Laundry Room, Sink, Upper Level
Exterior
Architectural Style
Two Story
Construction Materials
Frame, Stucco
Exterior Features
Builtin Barbecue, Balcony, Barbecue, Patio, Private Yard
Parking Features
Attached, Electric Vehicle Charging Stations, Finished Garage, Garage, Garage Door Opener, R V Gated, R V Access Parking, Storage
Roof
Tile
Financial
HOA Fee
$105
HOA Frequency
Monthly
HOA Includes
AssociationManagement,ReserveFund,Security
HOA Name
Windsor hills
Taxes
$7,244
Directions
From Jones & 215 in northwest, North on Jones, West on Elkhorn, North on Torrey Pines, West on Sunlit Prairie, South on Velvet Sky to property
Map
Contact Us
Mortgage Calculator
Similar Listings Nearby
- 7062 Maverick Street
Las Vegas, NV$2,150,000
0.45 miles away
- 7082 Maverick Street
Las Vegas, NV$1,950,000
0.41 miles away
- 7840 Thunder Echo Street
Las Vegas, NV$1,625,000
0.87 miles away
- 7052 Maverick Street
Las Vegas, NV$1,550,000
0.43 miles away
- 7338 Flying Pegasus Court
Las Vegas, NV$1,500,000
0.20 miles away
- 6681 Mustang Street
Las Vegas, NV$1,500,000
0.79 miles away
- 6214 Ebony Legends Avenue
Las Vegas, NV$1,499,000
0.31 miles away
- 6660 Deer Point Court
Las Vegas, NV$1,450,000
1.64 miles away

7310 Velvet Sky Street
Las Vegas, NV
LIGHTBOX-IMAGES
