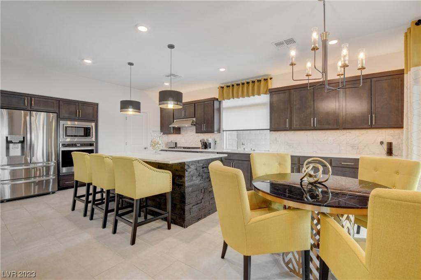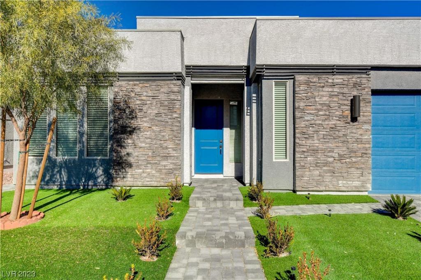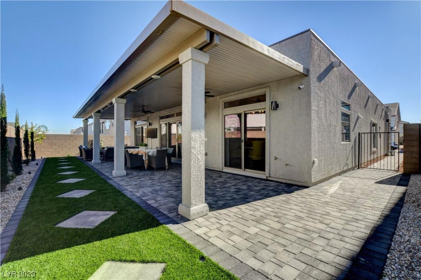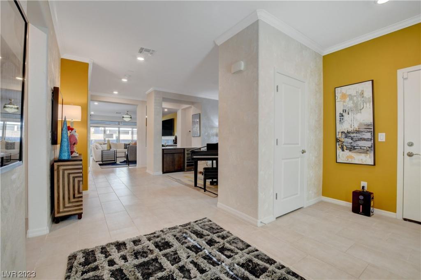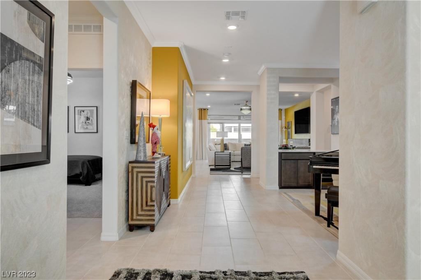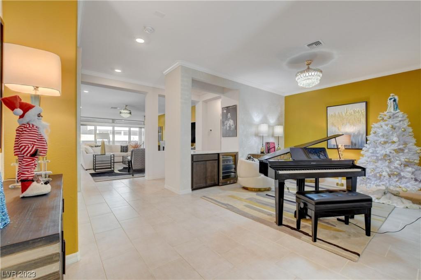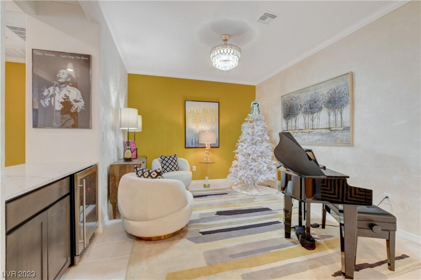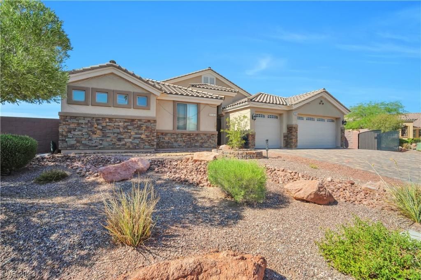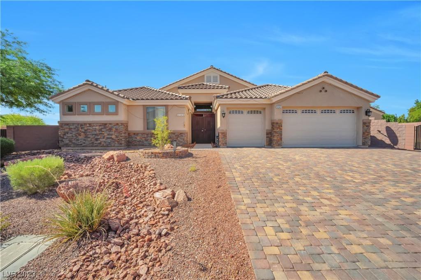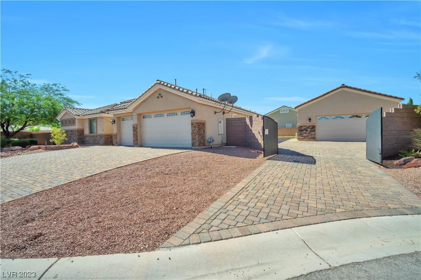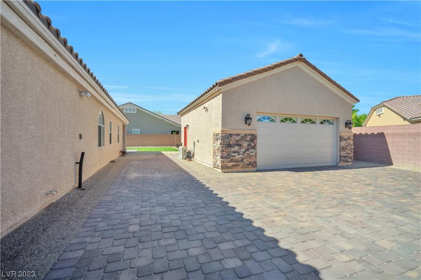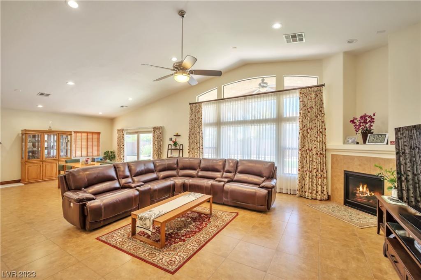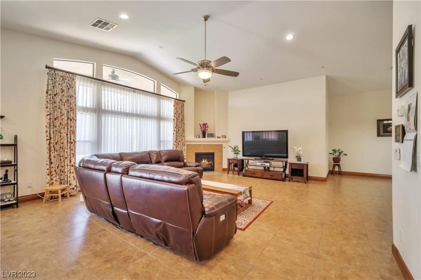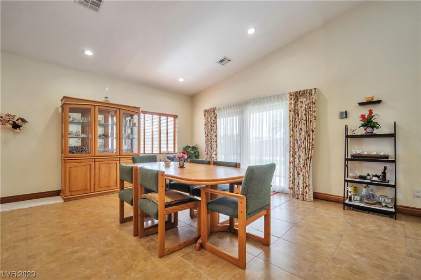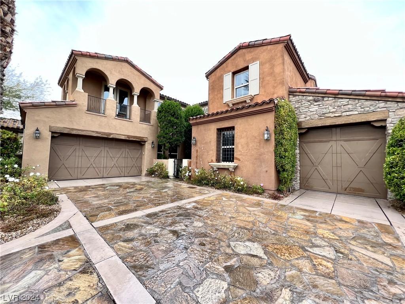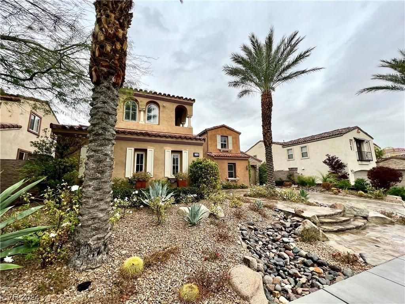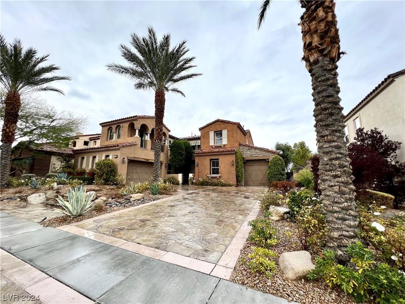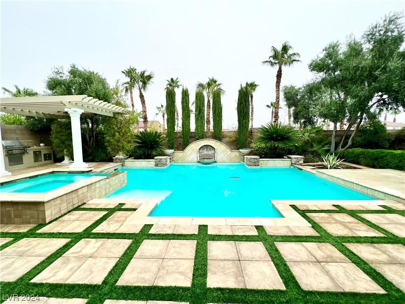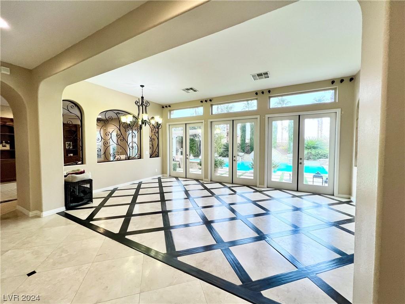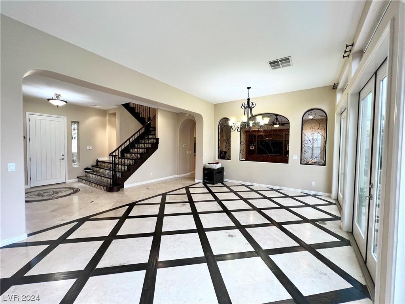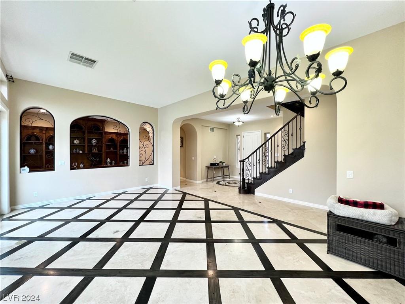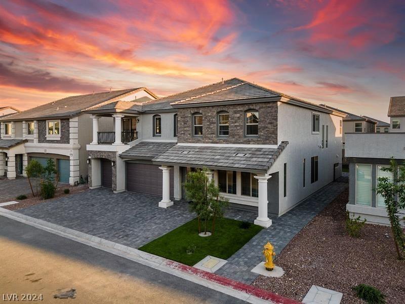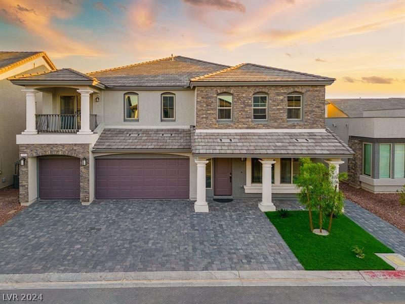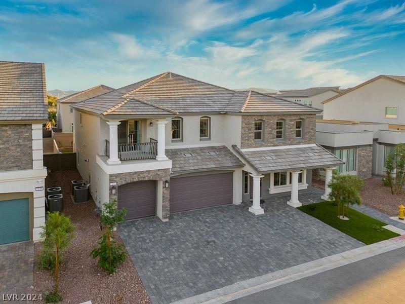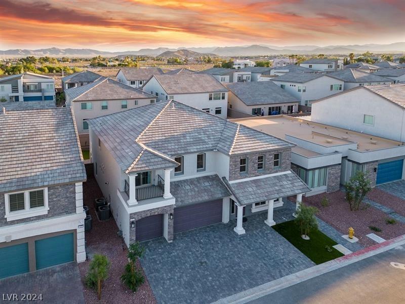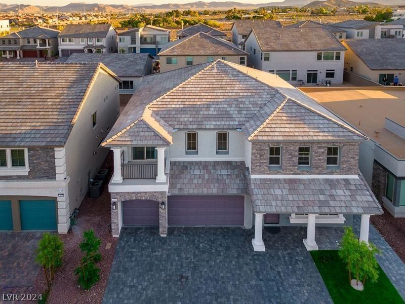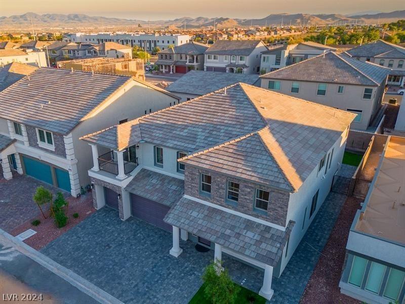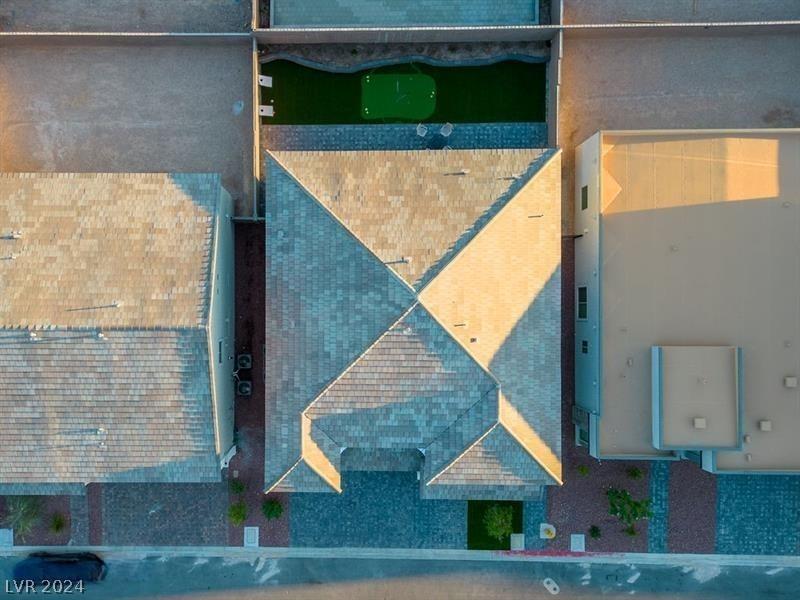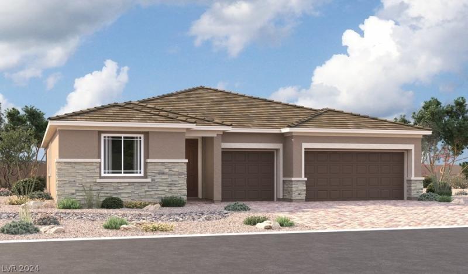Welcome to luxury living in SW Vegas! This 3-bed, 2-bath single-story marvel, crafted by Pulte Homes, showcases over $150k in builder upgrades, complemented by additional enhancements & a professionally designed interior theme in gold & black. The kitchen is a culinary haven, boasting a huge island w/stained brick & quartz countertops, seamlessly connecting to the open great room–an entertainer’s delight. A music room, easily convertible to an office, adds versatility to the layout. The primary suite, separated from other bedrooms, offers direct patio access, & the closet has been redesigned with custom shelving for optimal organization. Step into the backyard, a Vegas dream w/a refinished covered patio, recessed lighting, & fans. Only lived in for a year, this home is in pristine condition. All furnishings, curated to match the theme, are included for a turnkey experience! Schedule a viewing to see a perfect blend of luxury, functionality, & convenience in an unbeatable location!
Listing Provided Courtesy of eXp Realty
Property Details
Price:
$899,999
MLS #:
2546489
Status:
Active
Beds:
3
Baths:
2
Address:
7208 Grace Estate Avenue
Type:
Single Family
Subtype:
SingleFamilyResidence
Subdivision:
Montessouri & Camero
City:
Las Vegas
Listed Date:
Dec 14, 2023
State:
NV
Finished Sq Ft:
2,212
ZIP:
89113
Lot Size:
5,663 sqft / 0.13 acres (approx)
Year Built:
2021
Schools
Elementary School:
Steele, Judith D.,Steele, Judith D.
Middle School:
Canarelli Lawrence & Heidi
High School:
Sierra Vista High
Interior
Appliances
Built In Gas Oven, Dryer, Dishwasher, E N E R G Y S T A R Qualified Appliances, Gas Range, Microwave, Refrigerator, Water Softener Owned, Wine Refrigerator, Washer
Bathrooms
2 Full Bathrooms
Cooling
Gas
Fireplaces Total
1
Flooring
Carpet, Ceramic Tile, Tile
Heating
Central, Gas, High Efficiency
Laundry Features
Cabinets, Gas Dryer Hookup, Main Level, Laundry Room, Sink
Exterior
Architectural Style
One Story
Exterior Features
Patio, Private Yard
Parking Features
Attached, Garage, Private
Roof
Asphalt
Financial
Buyer Agent Compensation
2.5000%
HOA Fee
$38
HOA Frequency
Monthly
HOA Includes
AssociationManagement
HOA Name
Rainbow Crossing Est
Taxes
$4,888
Directions
From S Rainbow and Wigwam head West on Wigwam. Right on Montessori. Left on Grace Estate
Map
Contact Us
Mortgage Calculator
Similar Listings Nearby
- 8345 South Cimarron Road
Las Vegas, NV$1,150,000
1.18 miles away
- 7753 Roaring Springs Circle
Las Vegas, NV$1,049,988
1.02 miles away
- 6432 Bright Nimbus Avenue
Las Vegas, NV$1,025,000
1.41 miles away
- 6257 Olde Lockford Court
Las Vegas, NV$960,000
1.16 miles away
- 7153 Grace Estate Avenue
Las Vegas, NV$950,000
0.05 miles away
- 6624 GOSSAMER FOG Avenue
Las Vegas, NV$949,990
0.84 miles away
- 6492 Jade Mountain Court
Las Vegas, NV$949,900
0.86 miles away
- 7523 Townsville Avenue
Las Vegas, NV$949,449
1.06 miles away
- 9193 Nicole Paige Court
Las Vegas, NV$908,950
1.75 miles away

7208 Grace Estate Avenue
Las Vegas, NV
LIGHTBOX-IMAGES
