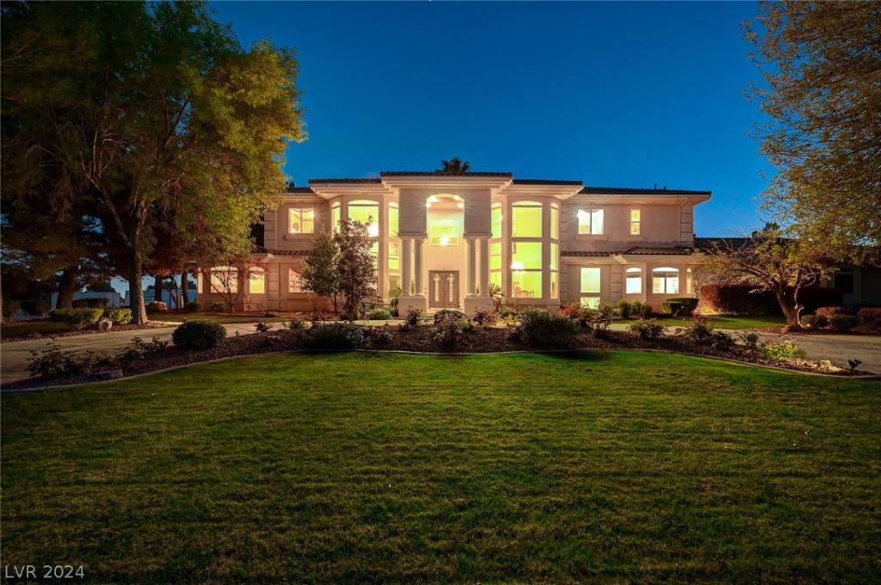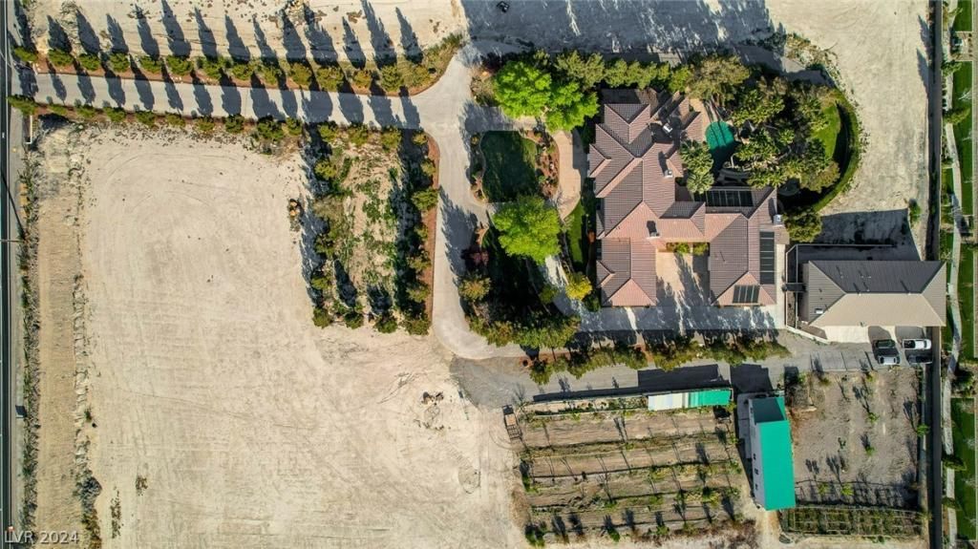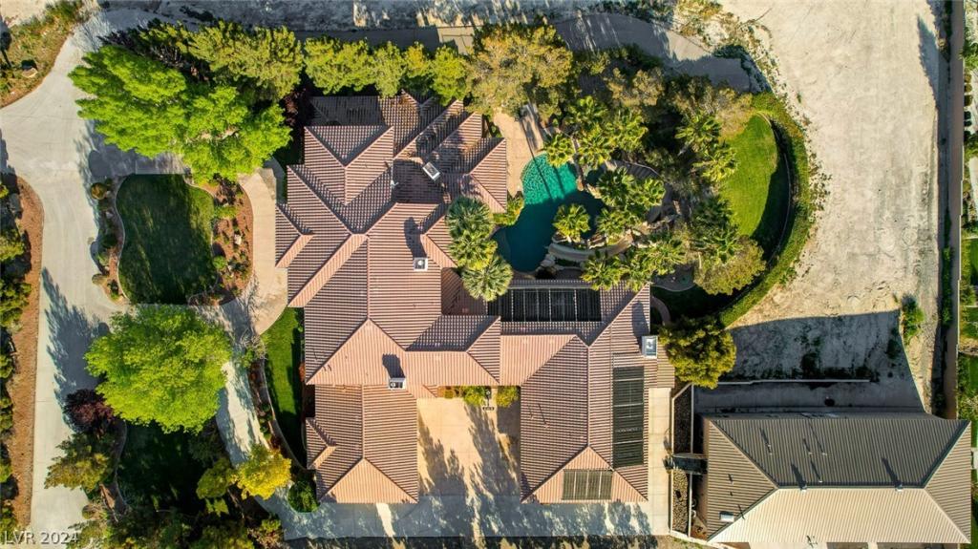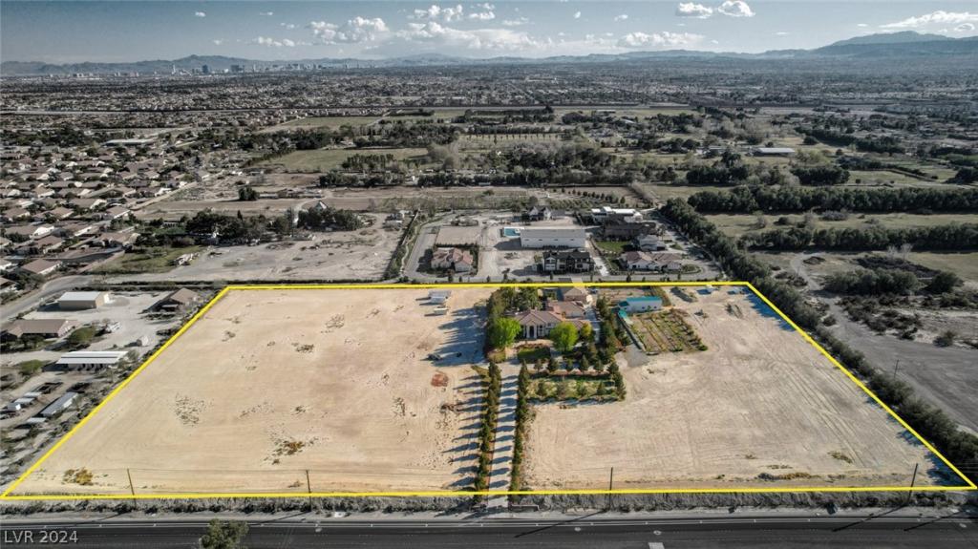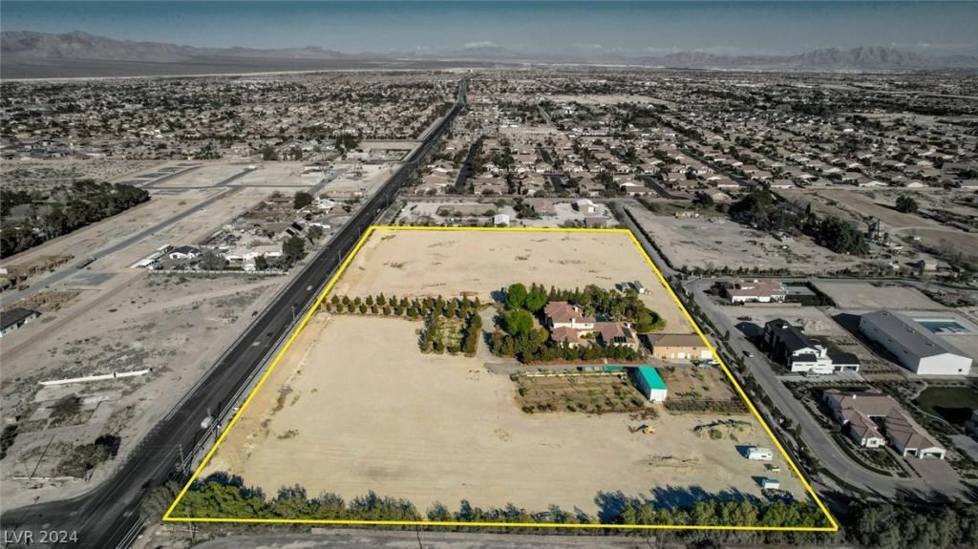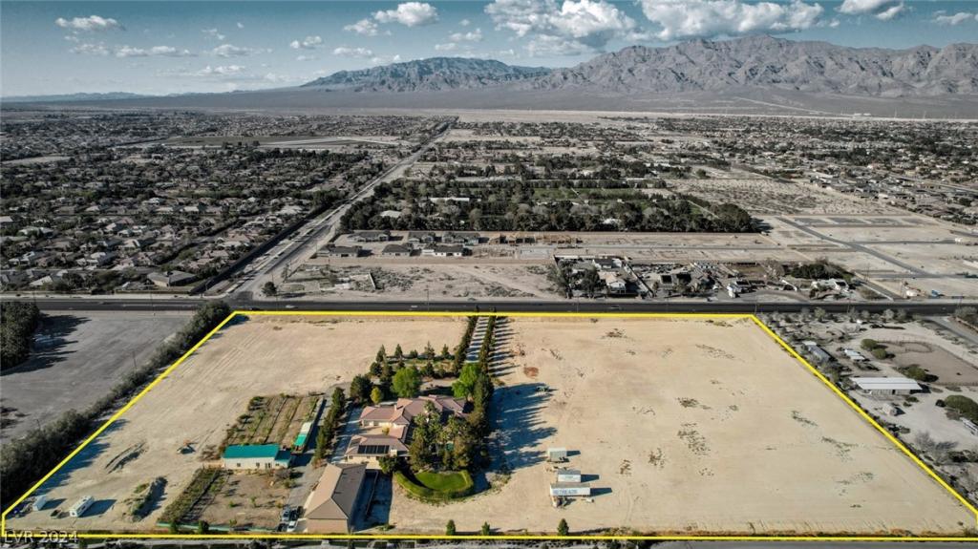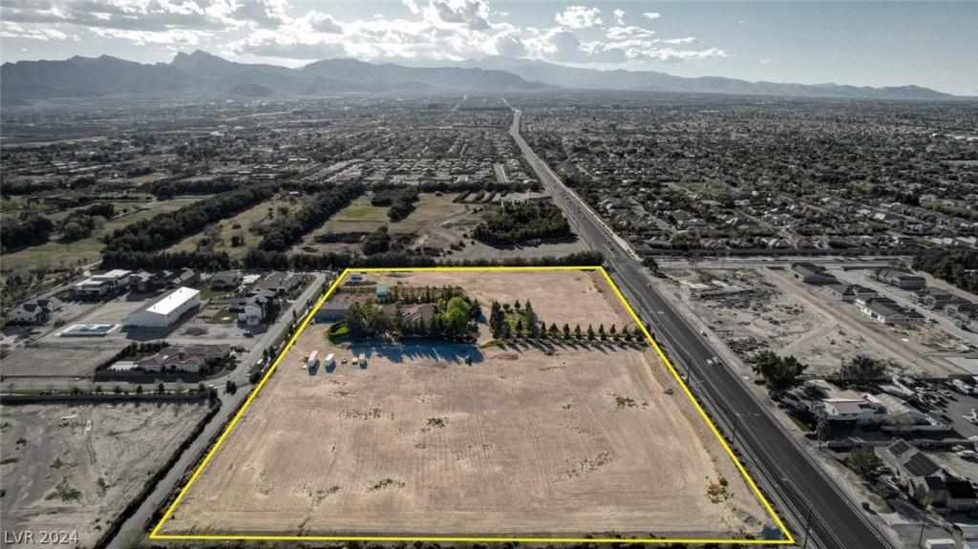14 ACRES $9.9 MILLION *WELCOME TO SLEEPYHOLLOW RANCH ON ELKHORN ROAD* An INCOMPARABLE Unique and Special Property. **14 ACRES** of Land in the Heart of Las Vegas. LET YOUR IMAGINATION RUN WILD! Private Water Well. 980 SqFt BASEMENT! ONCE-IN-A-LIFETIME Unicorn of a Property! Contact Trent the Listing Agent for VIP Access. Three CUSTOM Buildings with over 12,000 Square Feet Between the Main House, Guest House, Two Story Guest Condos with an Oversized Workshop Garage. Massive Primary Bedroom Suite on Main Floor. HUGE Entertaining Kitchen, 11 Bedrooms, 8 Bathrooms, 10 Car Garages, Large Workshop, Fruit Orchard. Massive Backyard Paradise with Large Pool, Waterfalls, Water Slide, Elevated Hot Tub, BBQ Area. Acreage Subdivided into Eleven Parcels. Residences are Situated on 2.2 Acres. Laundry Rooms Upstairs & Downstairs. Note to the Wealthy…This is YOUR Chance to Own Valuable Land.
Listing Provided Courtesy of Keller Williams MarketPlace
Property Details
Price:
$9,995,000
MLS #:
2569462
Status:
Active
Beds:
11
Baths:
8
Address:
6725 Barney Street
Type:
Single Family
Subtype:
SingleFamilyResidence
City:
Las Vegas
Listed Date:
Mar 21, 2024
State:
NV
Finished Sq Ft:
12,036
ZIP:
89131
Lot Size:
96,703 sqft / 14.00 acres (approx)
Year Built:
1999
Schools
Elementary School:
Neal, Joseph,Neal, Joseph
Middle School:
Saville Anthony
High School:
Shadow Ridge
Interior
Appliances
Built In Gas Oven, Dishwasher, Disposal, Refrigerator, Water Heater
Bathrooms
7 Full Bathrooms, 1 Half Bathroom
Cooling
Central Air, Electric, Item2 Units
Fireplaces Total
4
Flooring
Carpet, Tile
Heating
Gas, Multiple Heating Units
Laundry Features
Cabinets, Electric Dryer Hookup, Main Level, Laundry Room, Sink, Upper Level
Exterior
Architectural Style
One Story, Two Story, Custom
Exterior Features
Patio, Private Yard
Other Structures
Guest House
Parking Features
Attached, Exterior Access Door, Garage, Garage Door Opener, Guest, Private, Shelves
Roof
Tile
Financial
Buyer Agent Compensation
1.5000%
Taxes
$15,554
Directions
North on Interstate 95, North Buffalo Dr Exit, Right on W Elkhorn Rd, Right on Barney Lane.
Map
Contact Us
Mortgage Calculator
Similar Listings Nearby

6725 Barney Street
Las Vegas, NV
LIGHTBOX-IMAGES
