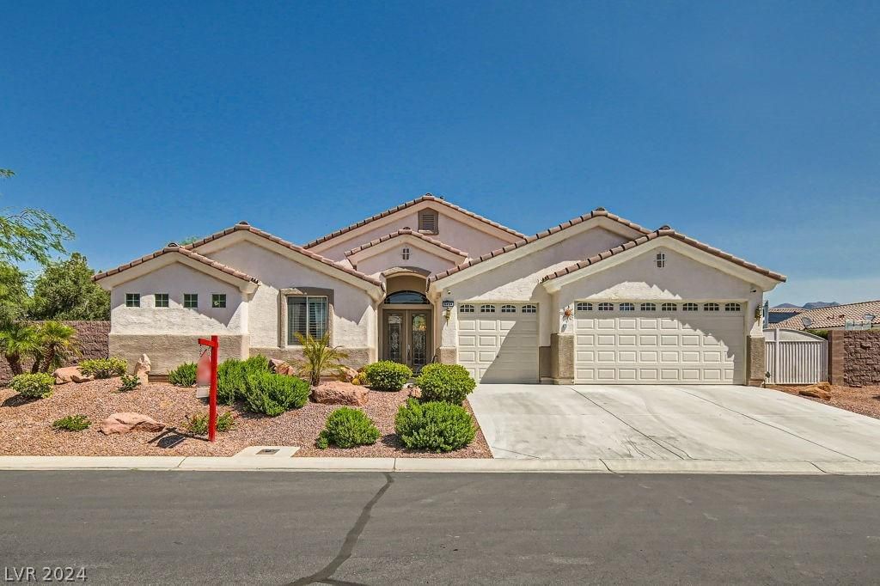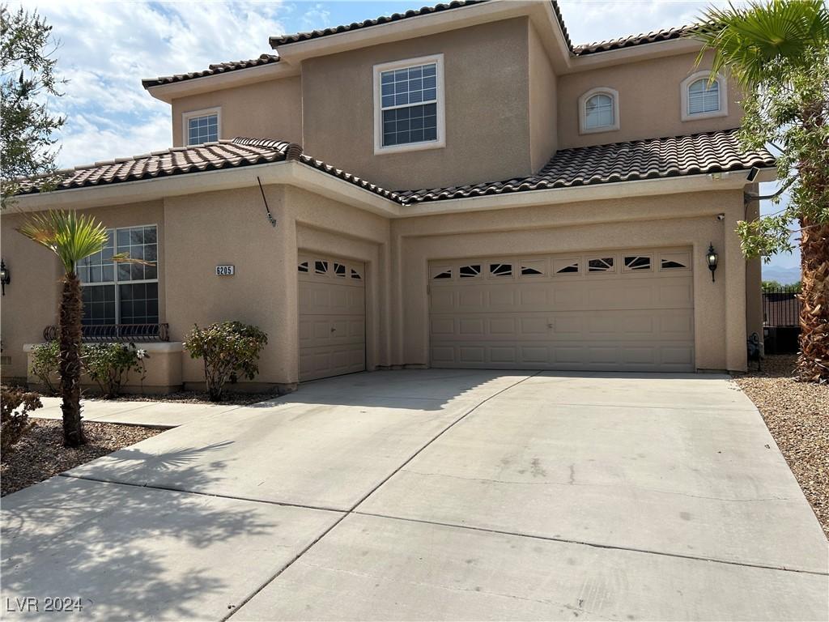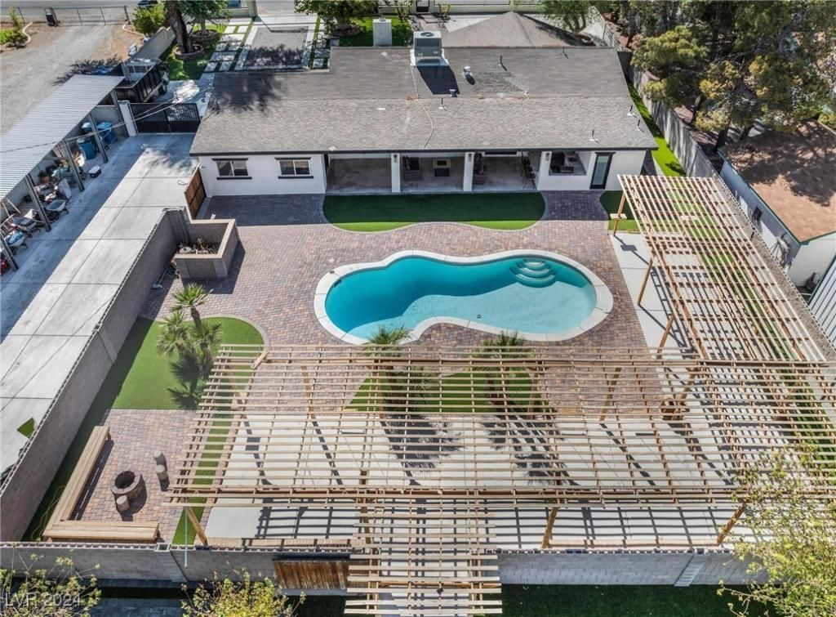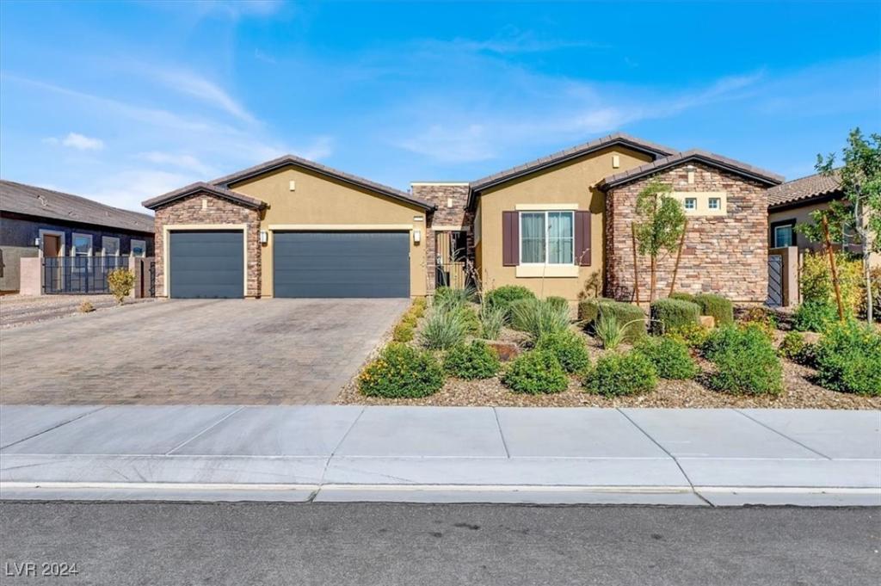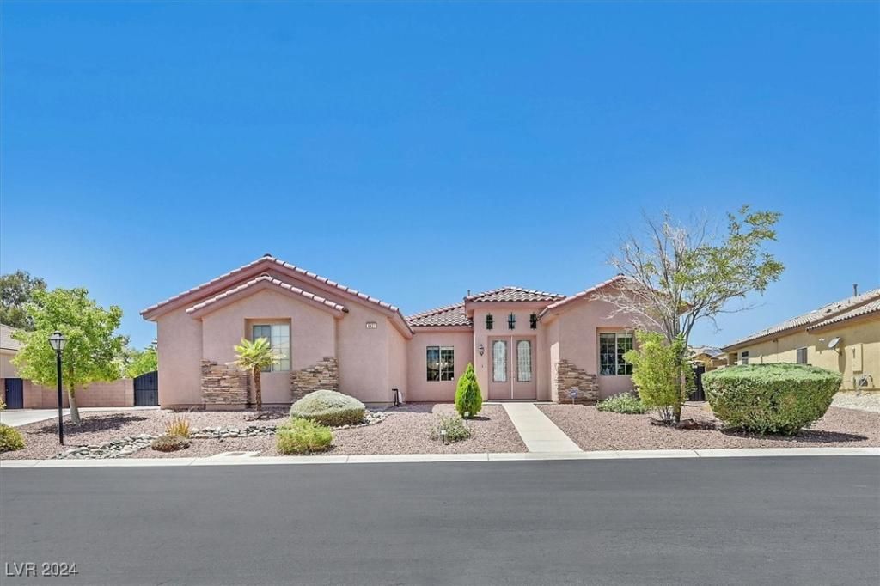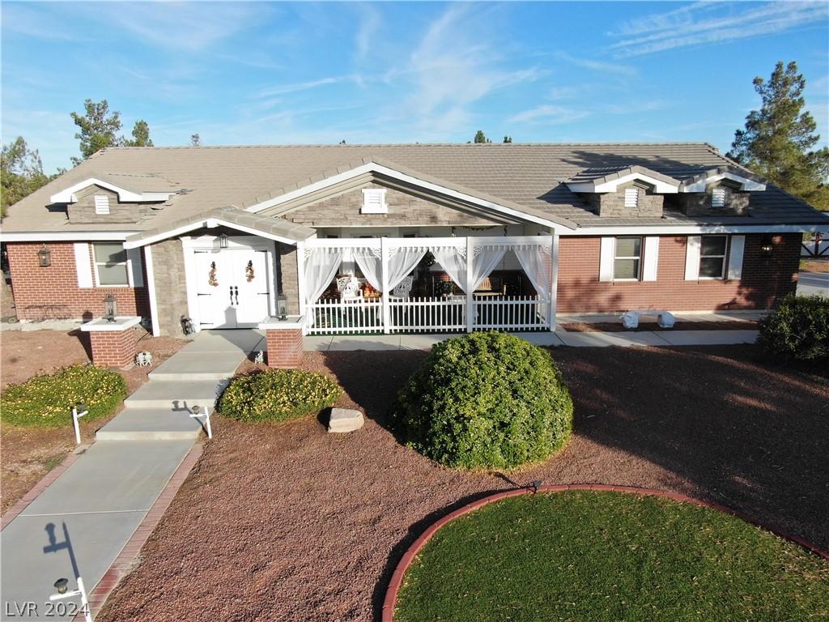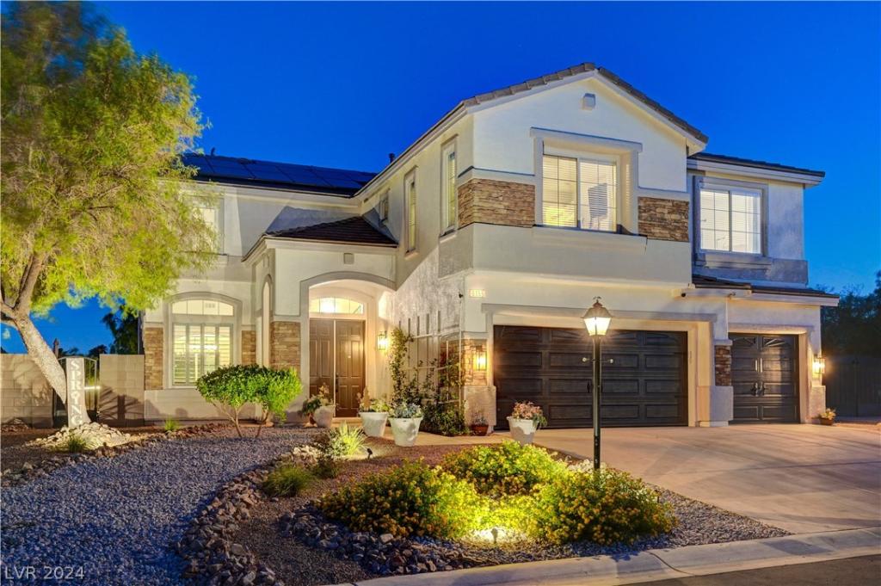This Is It!Nestled in a secure gated community, with endless adventures & huge lot. The open floor plan and extra high 15ft ceilings give this home lots of WOW factor! Wide open space includes a formal living, family, dining room & more. The kitchen is a culinary playground perfect for fabulous get-togethers. The primary suite/retreat boasts a two-way fireplace, direct access to backyard, your own personal hideaway separated from the secondary bedrooms. The ensuite bathroom is spa-like with a Roman tub, shower with dual access, a walk-in closet with built-in cabinetry. Extra bedrooms & Jack & Jill bathroom, & 4th room is custom-designed craft room, library, or office—you choose. The 3-car garage—epoxy flooring, cabinets, A/C/heating mini-split system, direct access to the backyard, perfect for all your toys & projects. Wait—there’s more! Have toys? The RV parking with its own hookups & is ready. This home isn’t just a place to live; it’s a lifestyle waiting for you to enjoy!
Listing Provided Courtesy of eXp Realty
Property Details
Price:
$749,999
MLS #:
2602922
Status:
Active
Beds:
4
Baths:
3
Address:
6454 Natural Glass Drive
Type:
Single Family
Subtype:
SingleFamilyResidence
Subdivision:
Elkhorn Estate
City:
Las Vegas
Listed Date:
Aug 1, 2024
State:
NV
Finished Sq Ft:
3,000
Total Sq Ft:
3,000
ZIP:
89131
Lot Size:
19,166 sqft / 0.44 acres (approx)
Year Built:
2005
Schools
Elementary School:
Neal, Joseph,Neal, Joseph
Middle School:
Saville Anthony
High School:
Shadow Ridge
Interior
Appliances
Disposal, Gas Range
Bathrooms
2 Full Bathrooms, 1 Three Quarter Bathroom
Cooling
Central Air, Electric
Fireplaces Total
1
Flooring
Carpet, Laminate, Tile
Heating
Central, Gas
Laundry Features
Gas Dryer Hookup, Main Level
Exterior
Architectural Style
One Story
Exterior Features
Barbecue, Patio, Private Yard, R V Hookup, Sprinkler Irrigation
Parking Features
Epoxy Flooring, Garage Door Opener, Inside Entrance, R V Gated, R V Access Parking, Shelves
Roof
Tile
Financial
HOA Fee
$80
HOA Frequency
Monthly
HOA Name
Elkhorn Ponderosa
Taxes
$3,217
Directions
From N Torrey Pines Dr, head north toward W Elkhorn Rd. Turn left onto W Elkhorn Rd, then left onto Sisk Rd. Turn left onto Moss Agate Dr, then right onto Pale Topaz Ln, and right onto Natural Glass Dr. The home is on the right.
Map
Contact Us
Mortgage Calculator
Similar Listings Nearby
- 5925 Flowering Hill Court
Las Vegas, NV$974,995
0.65 miles away
- 6120 Matisse Avenue
Las Vegas, NV$974,900
1.72 miles away
- 6205 Red Pine Court
Las Vegas, NV$950,000
1.03 miles away
- 5700 North Torrey Pines Drive
Las Vegas, NV$949,999
1.65 miles away
- 7036 Winstar Street A
Las Vegas, NV$949,900
0.80 miles away
- 8427 Barocci Street
Las Vegas, NV$945,000
1.86 miles away
- 6931 Leon Avenue
Las Vegas, NV$940,000
0.87 miles away
- 6155 Smarty Jones Avenue
Las Vegas, NV$939,500
1.54 miles away
- 6275 Orto Vaso Avenue
Las Vegas, NV$930,000
0.81 miles away

6454 Natural Glass Drive
Las Vegas, NV
LIGHTBOX-IMAGES
