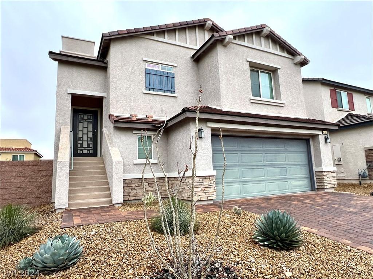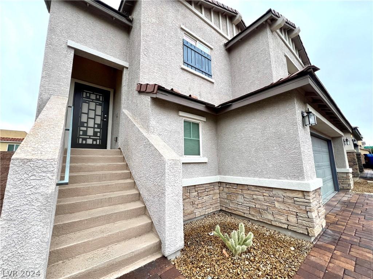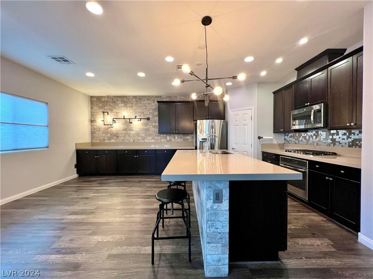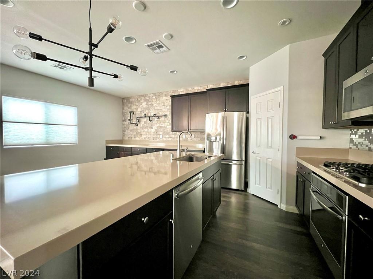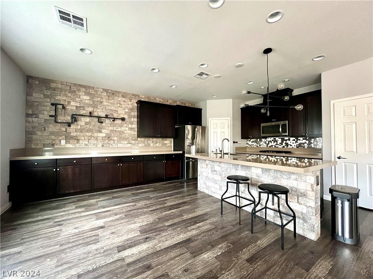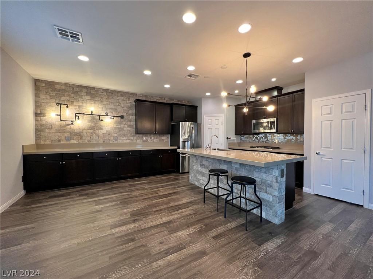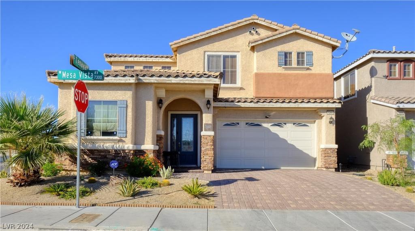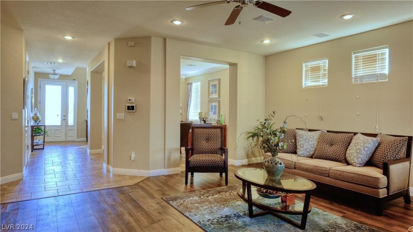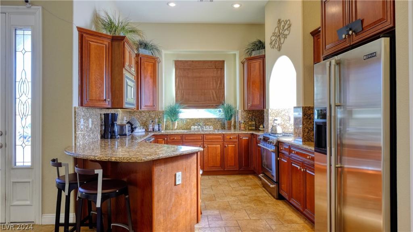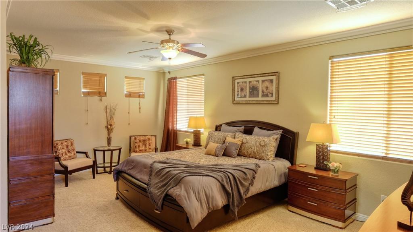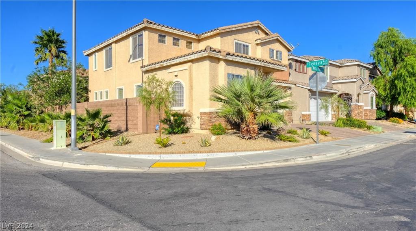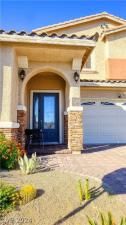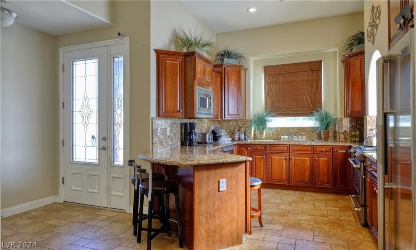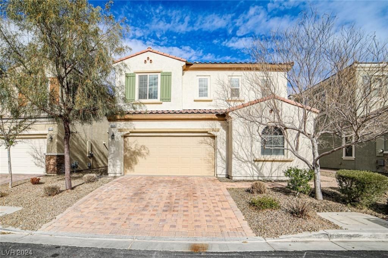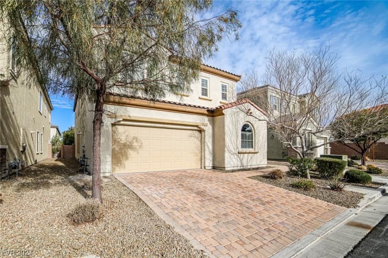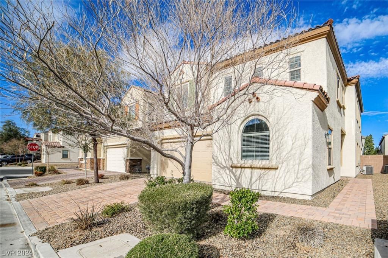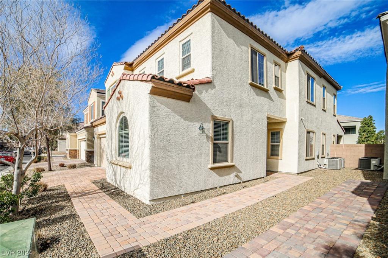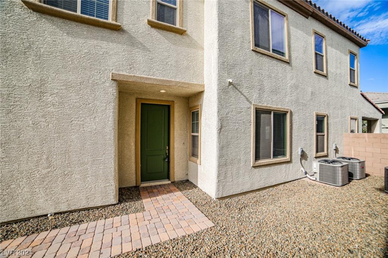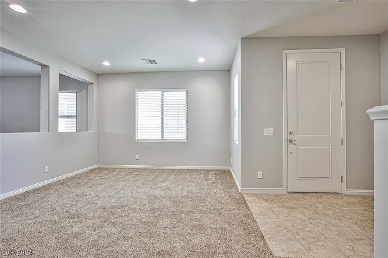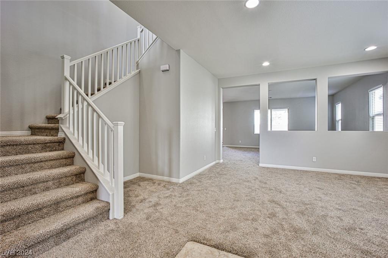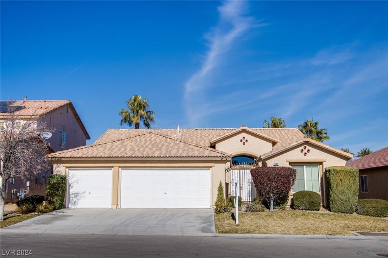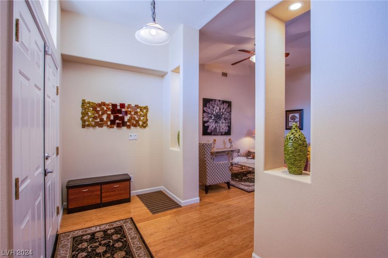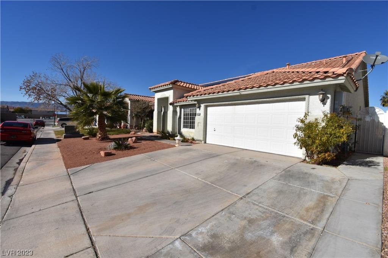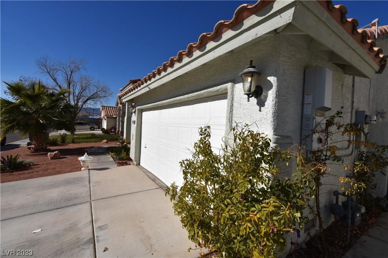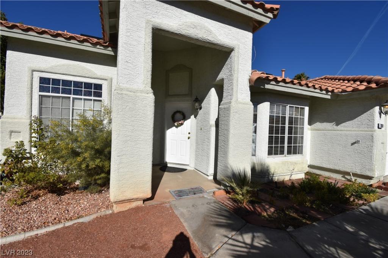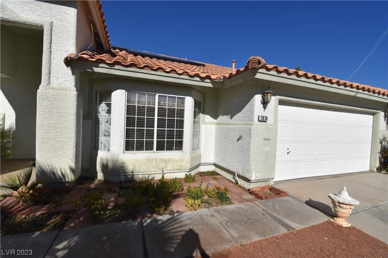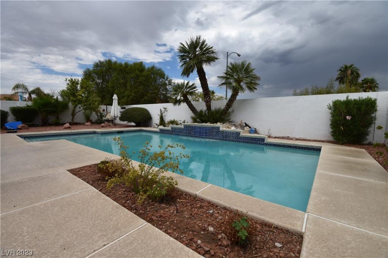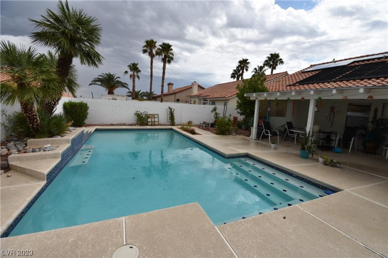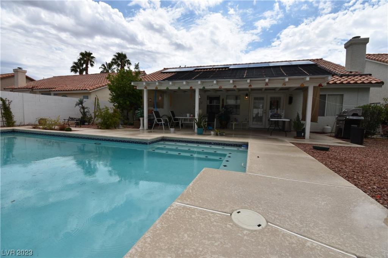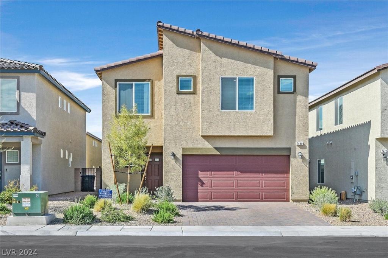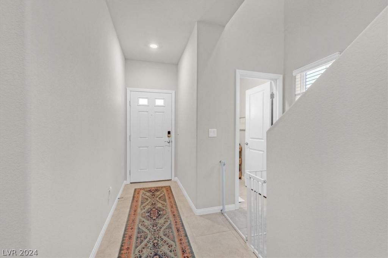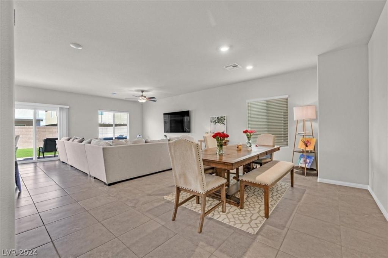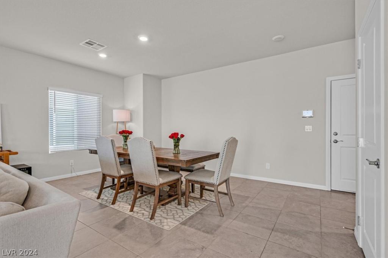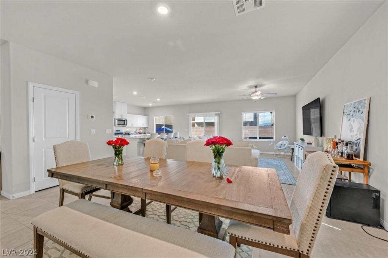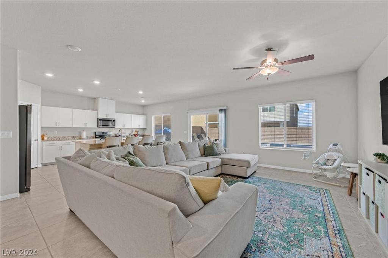Look no further than this stunning 3 bed, 2.5 bath home! Open concept w/main living on second floor. Spacious BONUS room on the first level. Custom California closets with soft close drawers and valet rods. Italian tile master bed/bath with LED lit mirrors & marble countertop. Master bath reno in ’18 (floor/cabinets (soft close)/sinks/mirrors/countertop/backsplash) & 2022 (shower)- dual shower heads. Dimmable canister lights & fans in every room. Stainless steel single basin kitchen sink & appliances, wall oven, and gas cooktop. Quartz kitchen countertops, large island, and walk-in pantry. Laminate/vinyl faux wood flooring or faux concrete throughout. Master bed & kitchen features Chicago brick accent walls. Smart thermostats included. Cordless cellular/honeycomb shades throughout with dual light filtering & blackout option in master bedroom. Clear security film on all downstairs windows & French doors. Front & back French door security gates. Kinetico water softener and RO in kitchen.
Listing Provided Courtesy of John Griffith Realty
Property Details
Price:
$550,000
MLS #:
2571590
Status:
Pending
Beds:
3
Baths:
3
Address:
6384 Harline Heights Street
Type:
Single Family
Subtype:
SingleFamilyResidence
Subdivision:
Encanterra
City:
Las Vegas
Listed Date:
Mar 31, 2024
State:
NV
Finished Sq Ft:
2,321
ZIP:
89113
Lot Size:
4,356 sqft / 0.10 acres (approx)
Year Built:
2015
Schools
Elementary School:
Rogers, Lucille S.,Rogers, Lucille S.
Middle School:
Sawyer Grant
High School:
Durango
Interior
Appliances
Built In Gas Oven, Dryer, Gas Cooktop, Disposal, Microwave, Refrigerator, Water Softener Owned, Water Purifier, Washer
Bathrooms
2 Full Bathrooms, 1 Half Bathroom
Cooling
Central Air, Electric
Flooring
Laminate, Luxury Vinyl Plank
Heating
Central, Gas
Laundry Features
Gas Dryer Hookup, Upper Level
Exterior
Architectural Style
Two Story
Community Features
Pool
Exterior Features
Private Yard, Sprinkler Irrigation
Parking Features
Attached, Garage
Roof
Tile
Financial
Buyer Agent Compensation
2.5000%
HOA Fee
$72
HOA Frequency
Monthly
HOA Includes
AssociationManagement,RecreationFacilities
HOA Name
Encanterra
Taxes
$3,694
Directions
From 215 and Buffalo, North on Buffalo, Left on Sunset, Right on Cimarron, Right on Encanterra, Right on Harline Heights, Second house on the right.
Map
Contact Us
Mortgage Calculator
Similar Listings Nearby
- 8114 Surrey Field Court
Las Vegas, NV$709,999
0.36 miles away
- 8126 Bosco Bay Avenue
Las Vegas, NV$700,000
0.15 miles away
- 7344 West Mesa Vista Avenue
Las Vegas, NV$699,000
1.52 miles away
- 8508 Helvetia Lane
Las Vegas, NV$650,000
0.84 miles away
- 7558 Stetson Bluff Avenue
Las Vegas, NV$639,000
1.81 miles away
- 8095 Brown Clay Avenue
Las Vegas, NV$625,000
0.11 miles away
- 7874 Trail Boss Court
Las Vegas, NV$599,000
0.82 miles away
- 300 Woodland Moss Road
Las Vegas, NV$585,000
1.95 miles away
- 7480 West Diablo Drive
Las Vegas, NV$585,000
1.32 miles away

6384 Harline Heights Street
Las Vegas, NV
LIGHTBOX-IMAGES

