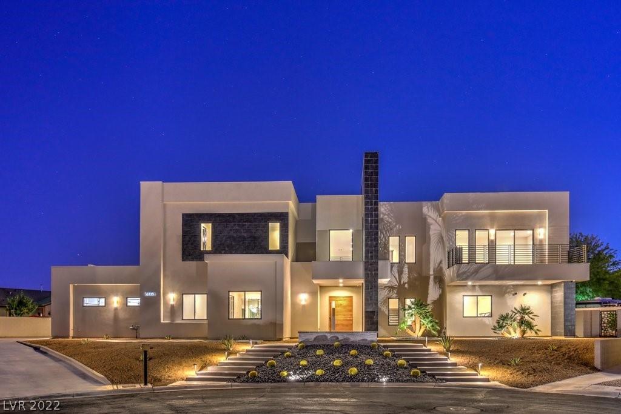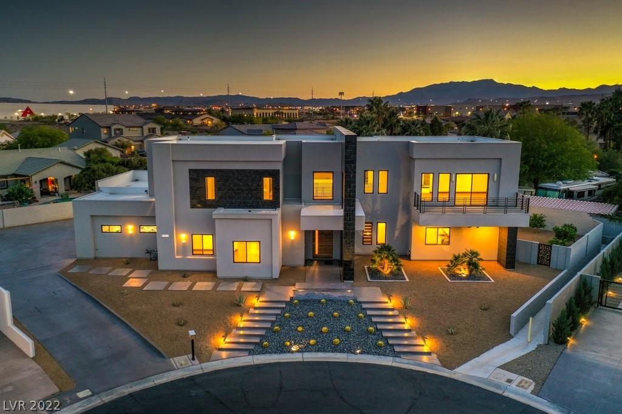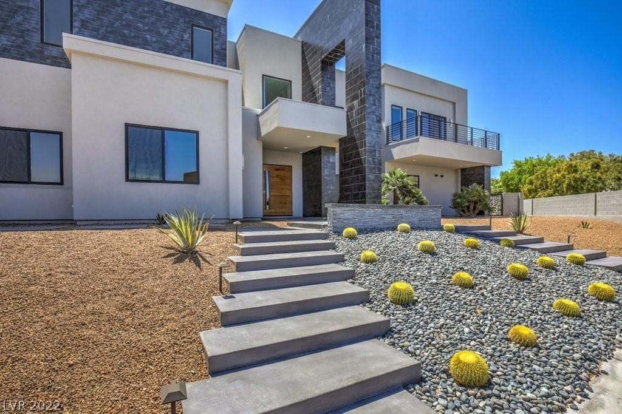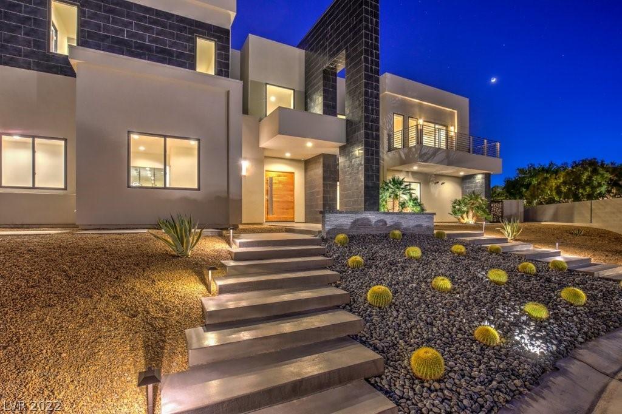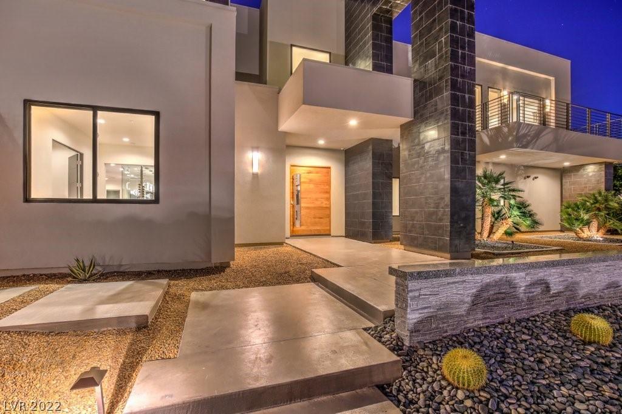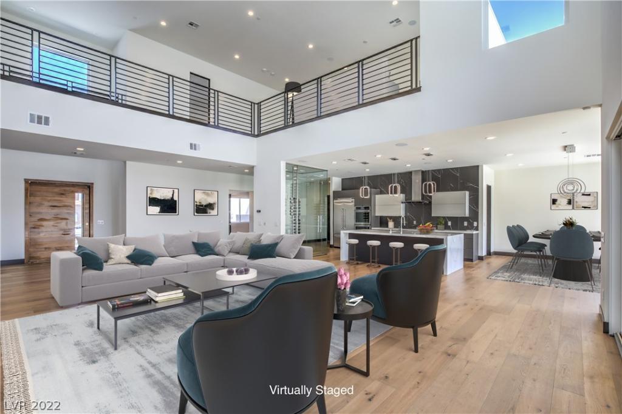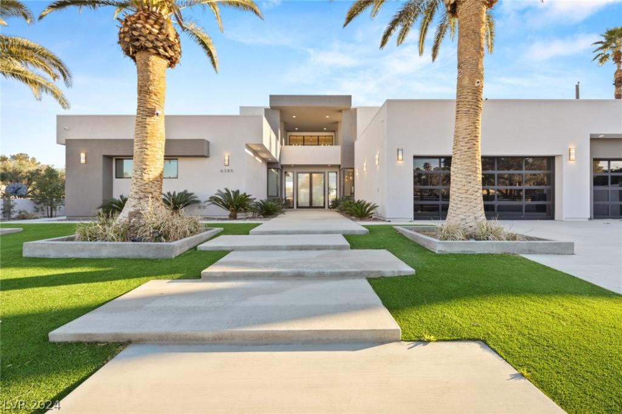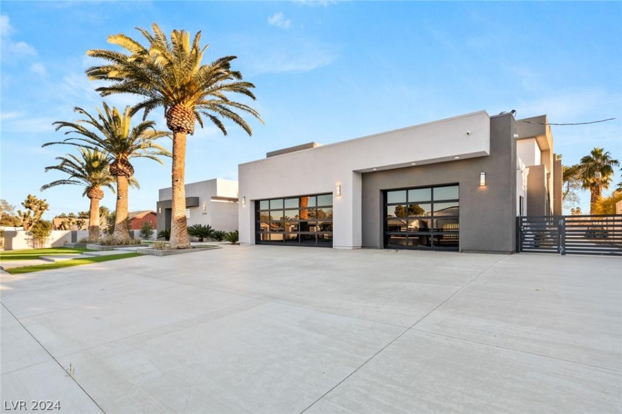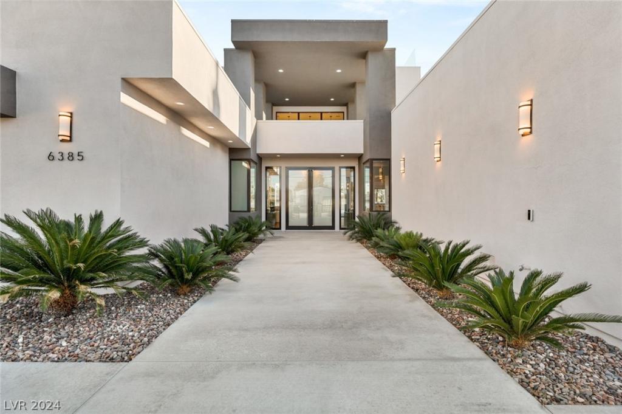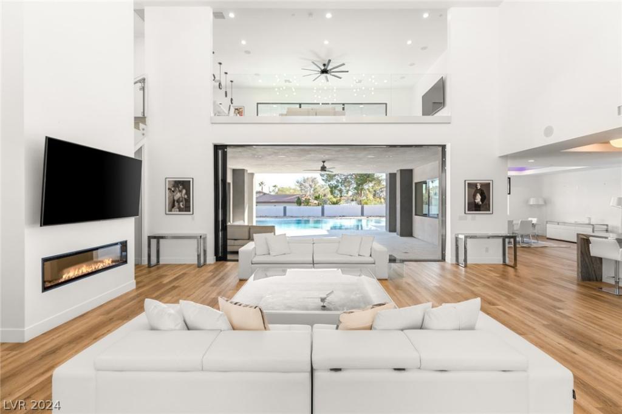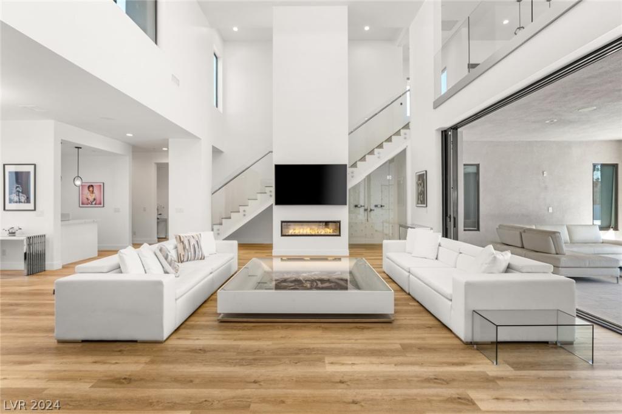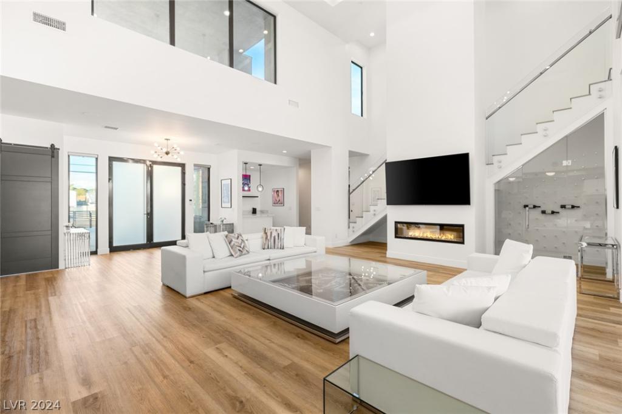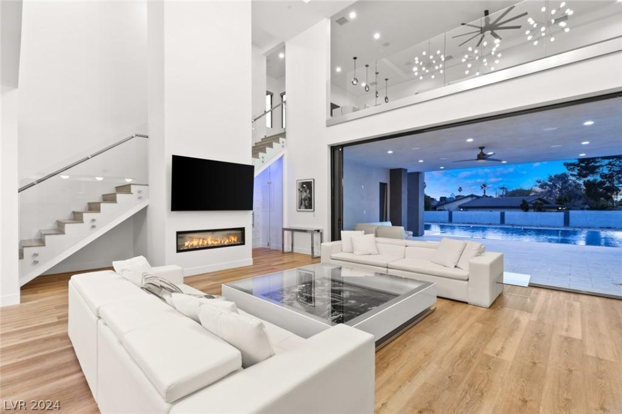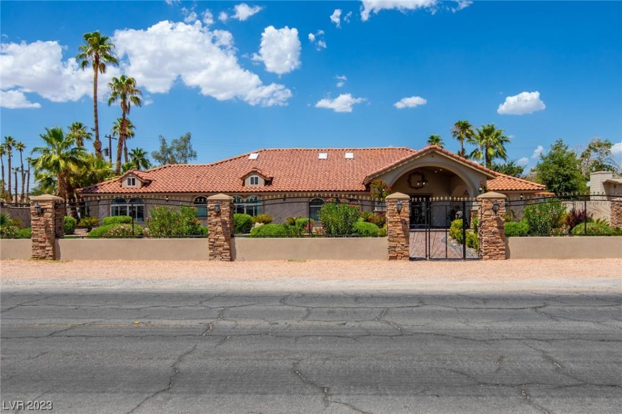Westwind Estates exquisite custom architecture entwines ultra-contemporary interior design and luxurious outdoors. The layout caters to a large living space with high ceilings and ample natural light. Step into the vibrant main floor with a floor-to-ceiling fireplace and panoramic windows framing the open sky. The open space kitchen impresses with a massive marble island, sleek stainless-steel appliances, and a ceiling-high central piece glass wine cellar temperature controlled. Take floating stairs to the primary suite. Ahead, the en-suite marble bathroom beckons with a sculptural soaking tub, frameless glass shower, and floating double vanity. Other guest rooms are en-suite. The mezzanine loft accesses a balcony overlooking the sublime resort-style living. The exceptionally serene atmosphere invites you to relax or entertain. It is located in the exclusive four custom homes gated community just a few minutes from the world-famous Vegas Strip and Allegiant Stadium.
Listing Provided Courtesy of Signature Real Estate Group
Property Details
Price:
$3,200,000
MLS #:
2413231
Status:
Active
Beds:
4
Baths:
5
Address:
6335 WESTWIND Road
Type:
Single Family
Subtype:
SingleFamilyResidence
Subdivision:
Lot four 4 Parcel Map File 113
City:
Las Vegas
Listed Date:
Jul 1, 2022
State:
NV
Finished Sq Ft:
6,303
ZIP:
89118
Lot Size:
20,909 sqft / 0.48 acres (approx)
Year Built:
2018
Schools
Elementary School:
Jydstrup, Helen M.,Jydstrup, Helen M.
Middle School:
Sawyer Grant
High School:
Durango
Interior
Appliances
Built In Gas Oven, Double Oven, Dryer, Dishwasher, Disposal, Gas Range, Microwave, Refrigerator, Tankless Water Heater, Wine Refrigerator, Washer
Bathrooms
4 Full Bathrooms, 1 Half Bathroom
Cooling
Central Air, Electric, Item2 Units
Fireplaces Total
2
Flooring
Carpet, Ceramic Tile, Hardwood
Heating
Central, Gas, Multiple Heating Units
Laundry Features
Cabinets, Gas Dryer Hookup, Main Level, Laundry Room, Sink
Exterior
Architectural Style
Two Story, Custom
Exterior Features
Builtin Barbecue, Balcony, Barbecue, Patio, Private Yard, R V Hookup, Sprinkler Irrigation
Parking Features
Attached, Garage, Garage Door Opener, R V Gated, R V Access Parking
Roof
Pitched, Tile
Financial
Buyer Agent Compensation
2.5000%
HOA Fee
$300
HOA Frequency
Monthly
HOA Includes
AssociationManagement
HOA Name
WESTWIND ESTATES
Taxes
$16,738
Directions
215 – NORTH ON JONES. RIGHT ON POST. RIGHT ON WESTWIND RD. RIGHT INTO WESTWIND ESTATES
Map
Contact Us
Mortgage Calculator
Similar Listings Nearby
- 6385 DARBY Avenue
Las Vegas, NV$3,500,000
1.27 miles away
- 7261 Obannon Drive
Las Vegas, NV$3,499,950
1.80 miles away
- 1355 Westwind Road
Las Vegas, NV$2,400,000
0.74 miles away

6335 WESTWIND Road
Las Vegas, NV
LIGHTBOX-IMAGES
