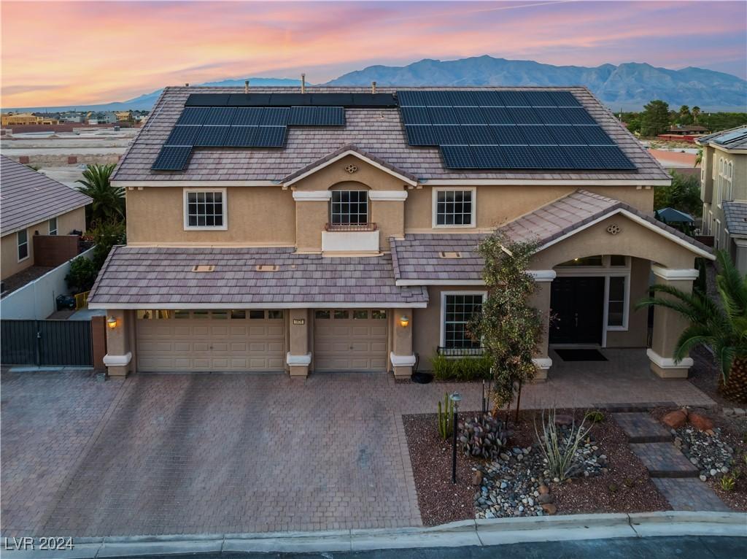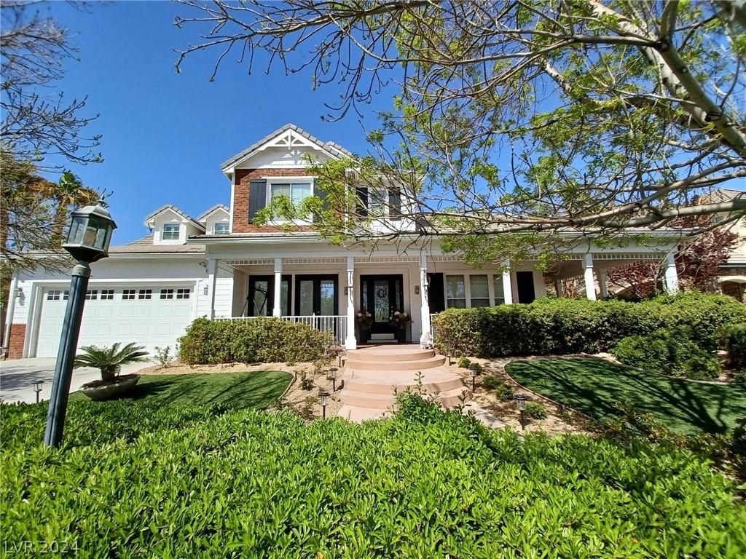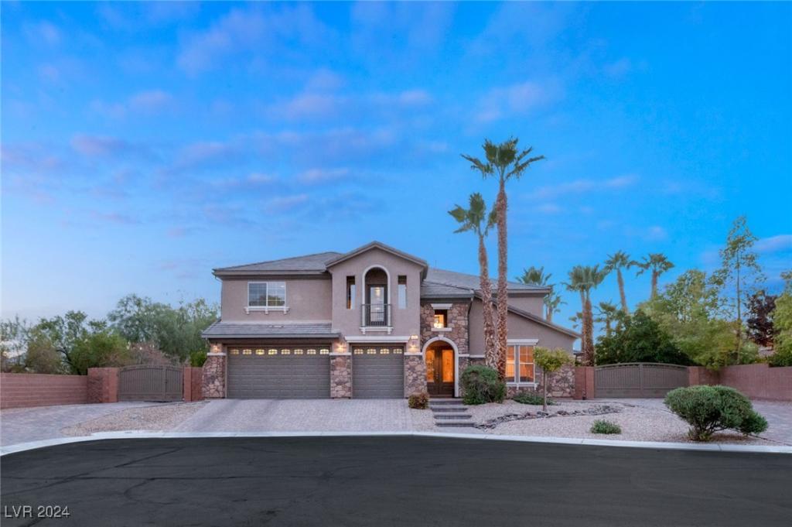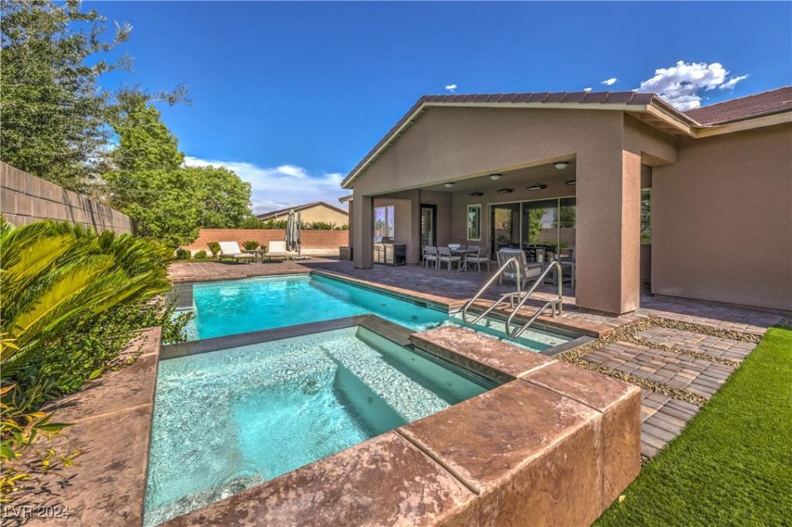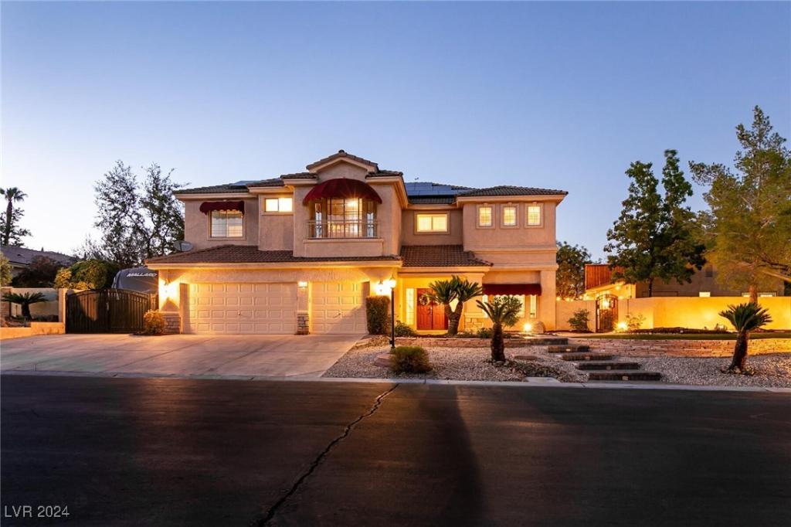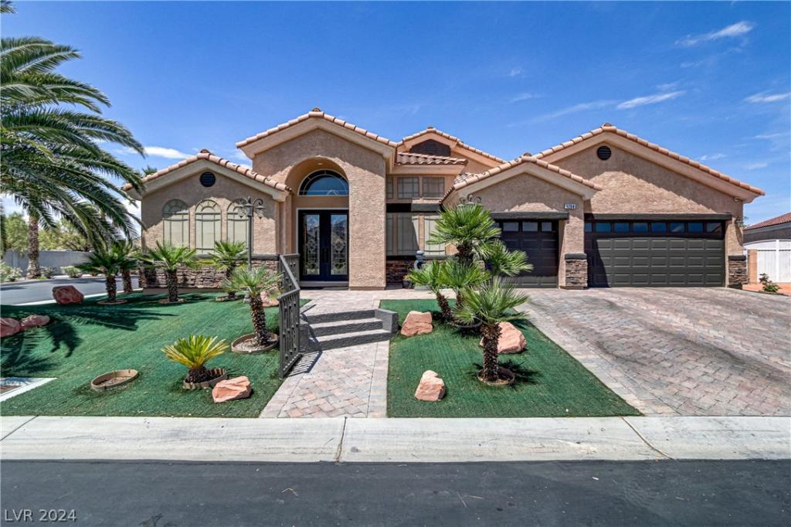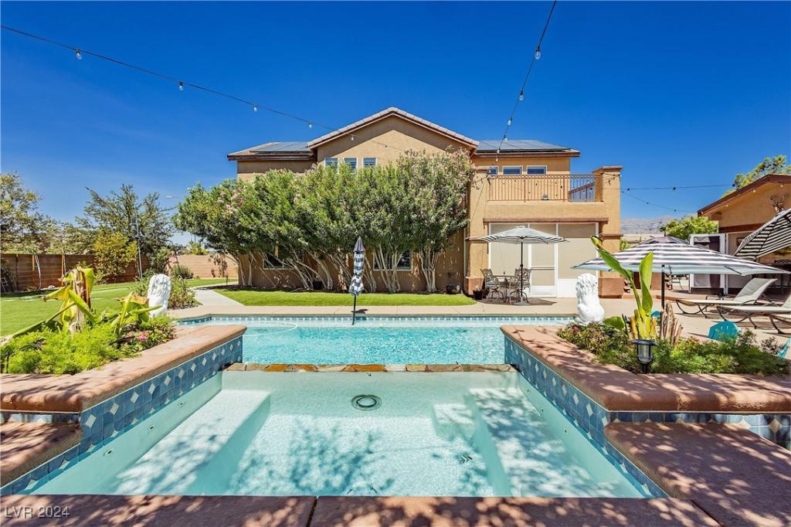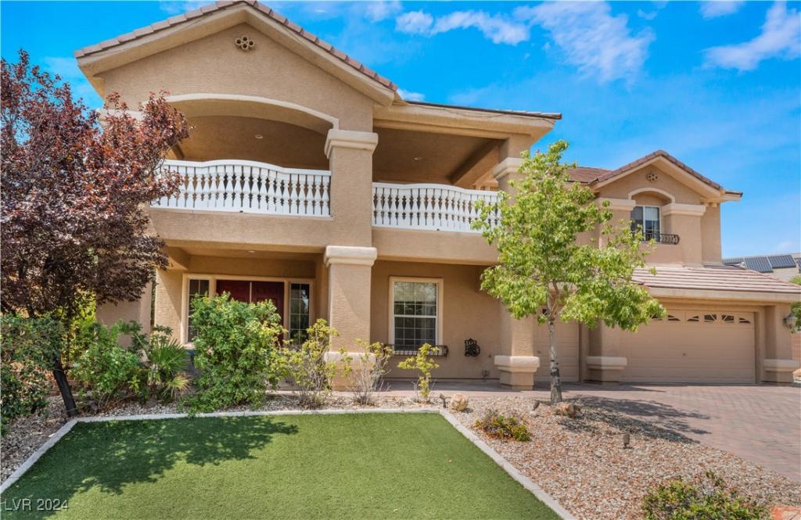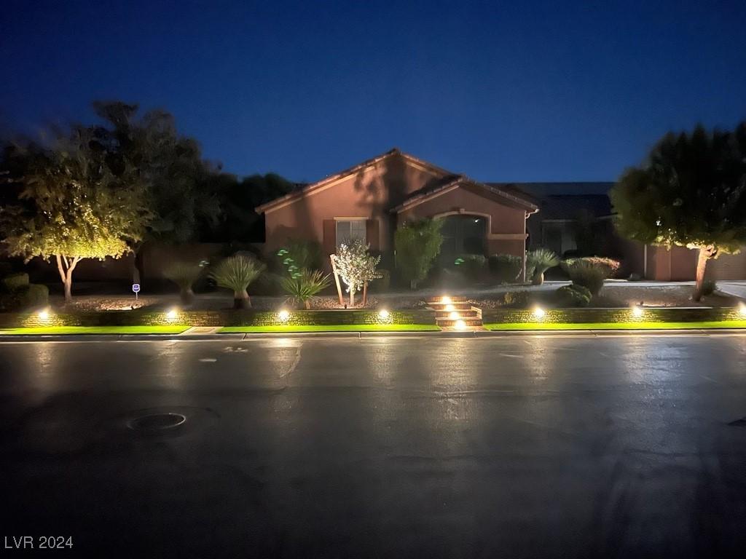Gorgeous semi-custom home nestled against the breathtaking backdrop of Shadow Mountain. This meticulously designed home boasts a saltwater pool and spa with soothing fountains, complemented by a smart pool system that you can control with the ease of an app. This is outdoor living at its finest with a cozy outdoor fireplace and built in grill area. Inside, you can indulge in a large kitchen featuring two pantries, new appliances, and a water filtration system. The Kitchen leads to a sunlit dining area, and a spacious living room with a welcoming fireplace. Upstairs, there is an oversized loft with a built in entertainment center where fun can flourish. You will be impressed by the attention to detail in the primary bedroom, as it boasts vaulted ceilings, an enormous custom built shower, and a private balcony with Mnt Views. This home is both beautiful and functional with over 90 ft of RV parking, and paid off solar panels. The perfect blend of luxury, functionality, and natural beauty.
Listing Provided Courtesy of Simply Vegas
Property Details
Price:
$1,100,000
MLS #:
2617291
Status:
Active
Beds:
4
Baths:
3
Address:
5836 Revital Court
Type:
Single Family
Subtype:
SingleFamilyResidence
Subdivision:
Leon & Deer Spgs
City:
Las Vegas
Listed Date:
Sep 12, 2024
State:
NV
Finished Sq Ft:
4,043
Total Sq Ft:
4,043
ZIP:
89131
Lot Size:
10,019 sqft / 0.23 acres (approx)
Year Built:
2006
Schools
Elementary School:
Carl, Kay,Carl, Kay
Middle School:
Saville Anthony
High School:
Shadow Ridge
Interior
Appliances
Built In Gas Oven, Dryer, Dishwasher, Gas Cooktop, Disposal, Microwave, Refrigerator, Water Purifier, Washer
Bathrooms
3 Full Bathrooms
Cooling
Central Air, Electric, Item2 Units
Fireplaces Total
2
Flooring
Tile
Heating
Gas, Multiple Heating Units
Laundry Features
Electric Dryer Hookup, Gas Dryer Hookup, Main Level, Laundry Room
Exterior
Architectural Style
Two Story, Custom
Exterior Features
Builtin Barbecue, Balcony, Barbecue, Patio, Shed, Sprinkler Irrigation
Other Structures
Sheds
Parking Features
Attached, Epoxy Flooring, Electric Vehicle Charging Stations, Garage, Garage Door Opener, Inside Entrance, Private, R V Gated, R V Access Parking, Storage
Roof
Tile
Financial
HOA Fee
$115
HOA Frequency
Monthly
HOA Includes
MaintenanceGrounds
HOA Name
Eagle Crest East
Taxes
$5,018
Directions
From the North 215 Bruce Woodbury Beltway and N. Jones Blvd. head North on Jones Blvd to Deer Springs Way. Turn right on Deer Springs Way. Turn left on Revital Ct. to property
Map
Contact Us
Mortgage Calculator
Similar Listings Nearby
- 7220 Shenandoah Springs Avenue
Las Vegas, NV$1,360,000
1.79 miles away
- 7217 SASHAYING SPIRIT Court
Las Vegas, NV$1,350,000
0.69 miles away
- 6890 Hillstop Crest Court
Las Vegas, NV$1,290,000
1.72 miles away
- 7320 Falvo Avenue
Las Vegas, NV$1,275,000
1.90 miles away
- 5204 Hackberry Hill Avenue
Las Vegas, NV$1,200,000
0.62 miles away
- 6391 Tempting Choice Avenue
Las Vegas, NV$1,200,000
1.57 miles away
- 5872 Revital Court
Las Vegas, NV$1,199,900
0.13 miles away
- 6116 Twilight Cove Circle
Las Vegas, NV$1,149,999
0.39 miles away

5836 Revital Court
Las Vegas, NV
LIGHTBOX-IMAGES
