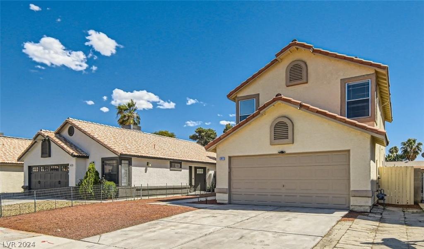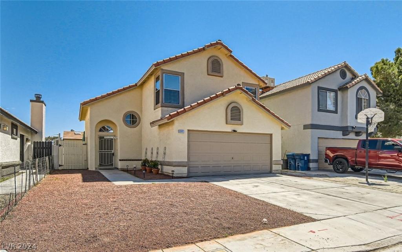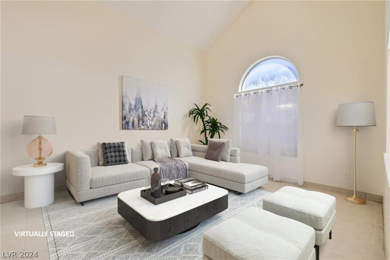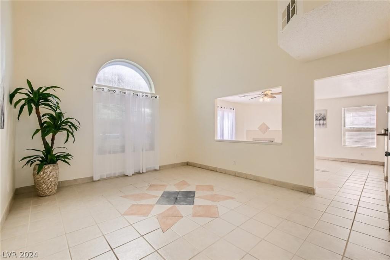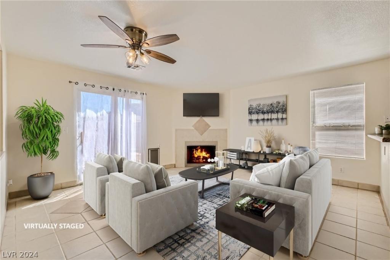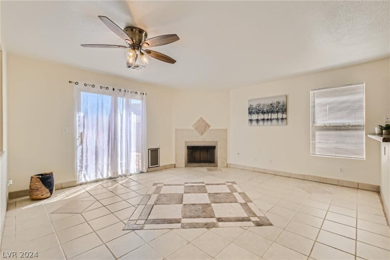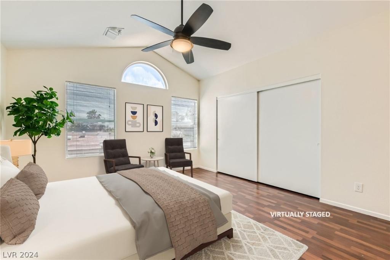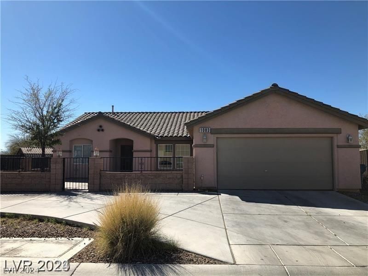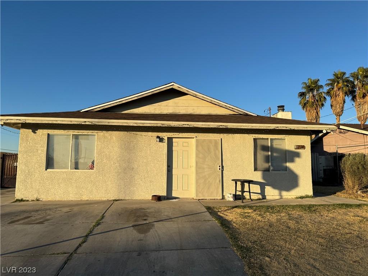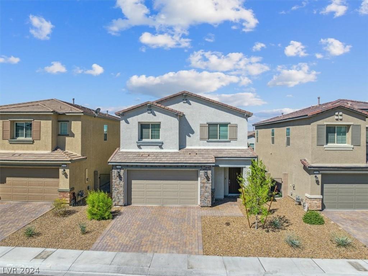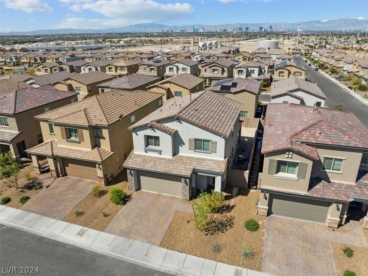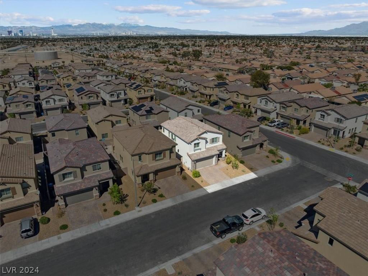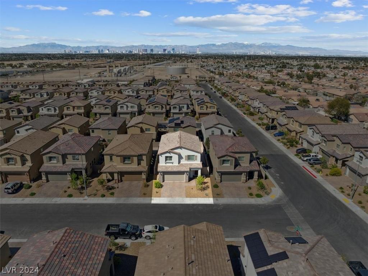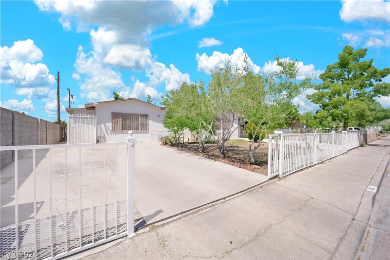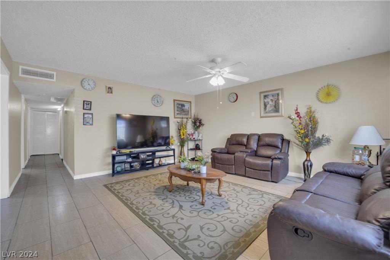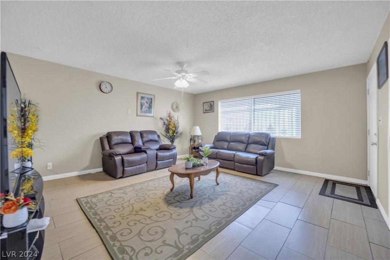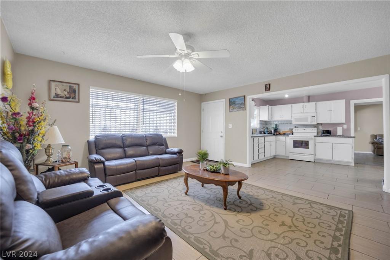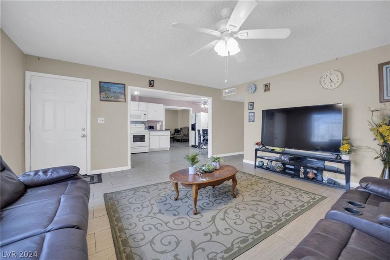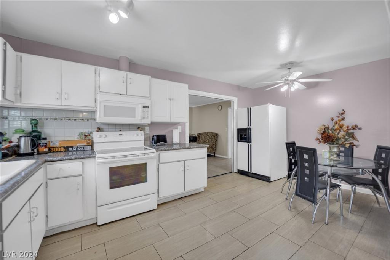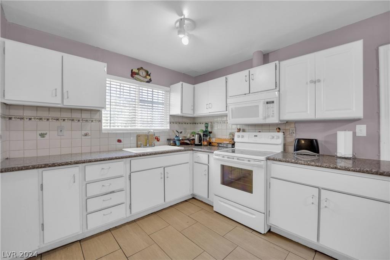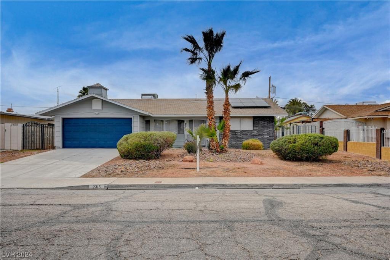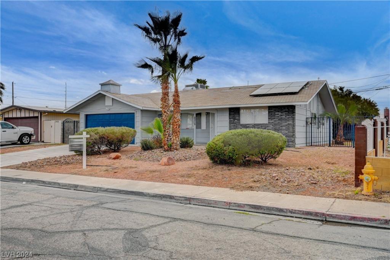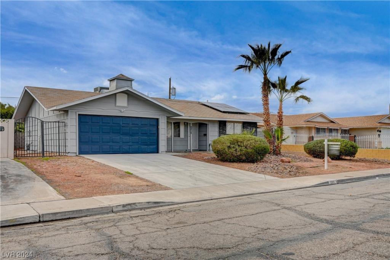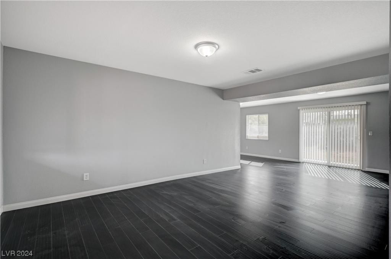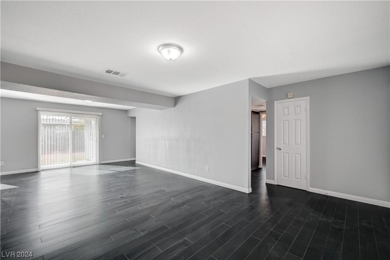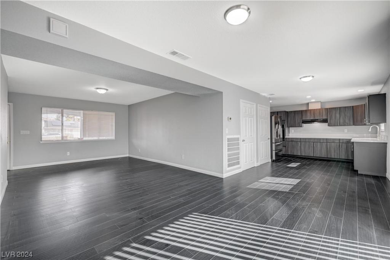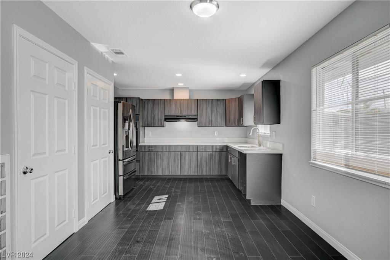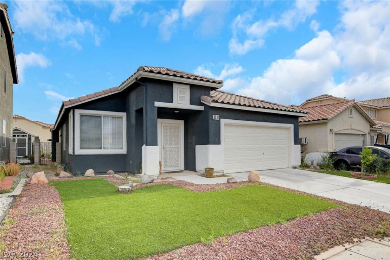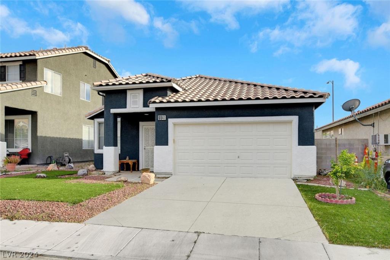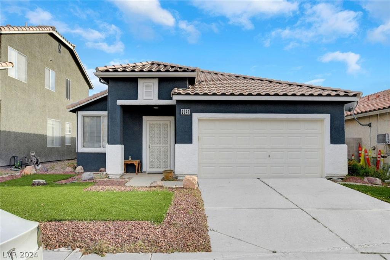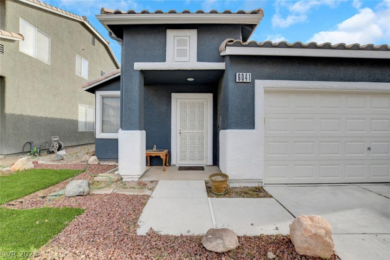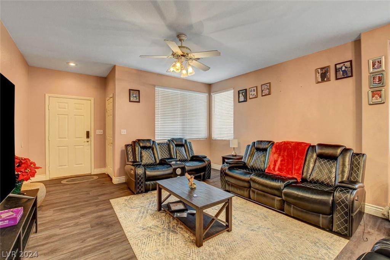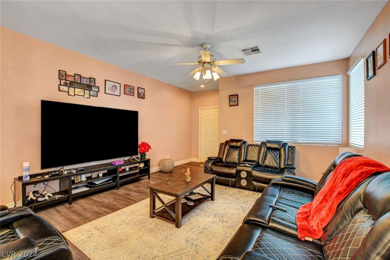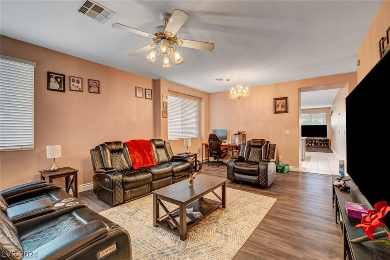Lovely Move in Ready 3 Bedroom 2.5 Bath Home! Enjoy Freshly Painted Neutral Tones Enhanced by a Spacious Living Room Featuring a Cathedral Ceiling and Large Picturesque Window. Separate Family Room Highlighted by a Cozy Fireplace, Glass Slider for Backyard Access and Open to the Kitchen with Stainless Steel Applicances and Breakfast Counter. Bright and Airy Downstairs You’ll Find Decorative Tile Flooring and 2nd Floor has Beautiful Rich Mahogany Toned Laminate and Plush Carpeting. New Lighting and Fixtures Compliment Spacious Rooms. Gorgeous Generous Sized Primary Bedroom with High Ceiling, Ceiling Fan, and Ensuite Bath with Garden Tub. Fresh Easy Care Landscaping, Covered Deck in the Backyard Includes a Cheerful Patio Sectional, and Storage Shed for Your Extra Items. Newly Painted Exterior Trim & Garage Door, Brand New Auto Garage Opener, 2 Car Garage with Shelving, Full Driveway and Guest Street Parking.
Listing Provided Courtesy of Realty ONE Group, Inc
Property Details
Price:
$360,000
MLS #:
2578388
Status:
Pending
Beds:
3
Baths:
3
Address:
5641 Fairlight Drive
Type:
Single Family
Subtype:
SingleFamilyResidence
Subdivision:
Sunrise Valley #9 By Lewis Homes
City:
Las Vegas
Listed Date:
Apr 25, 2024
State:
NV
Finished Sq Ft:
1,372
ZIP:
89142
Lot Size:
3,920 sqft / 0.09 acres (approx)
Year Built:
1991
Schools
Elementary School:
Mendoza, John F.,Mendoza, John F.
Middle School:
Keller
High School:
Las Vegas
Interior
Appliances
Built In Gas Oven, Dishwasher, Gas Cooktop, Disposal, Refrigerator
Bathrooms
1 Full Bathroom, 1 Three Quarter Bathroom, 1 Half Bathroom
Cooling
Central Air, Electric
Fireplaces Total
1
Flooring
Carpet, Tile
Heating
Central, Gas
Laundry Features
Gas Dryer Hookup, In Garage
Exterior
Architectural Style
Two Story
Exterior Features
Deck, Private Yard, Shed
Other Structures
Sheds
Parking Features
Attached, Garage, Garage Door Opener, Inside Entrance, Open, Private, Storage
Roof
Tile
Financial
Buyer Agent Compensation
3.0000%
Taxes
$987
Directions
East Charleston Blvd head East Past Nellis Blvd, Right on Fall Breeze Dr., curves around to Fairlight Dr. home is on the Right.
Map
Contact Us
Mortgage Calculator
Similar Listings Nearby
- 1083 Sterling Peak Street
Las Vegas, NV$459,900
1.89 miles away
- 4214 East Baltimore Avenue
Las Vegas, NV$459,900
1.94 miles away
- 1090 Clusterberry Circle
Las Vegas, NV$459,000
1.66 miles away
- 2719 Lindsey Springs Street
Las Vegas, NV$450,000
1.68 miles away
- 45 Prince Lane
Las Vegas, NV$450,000
1.96 miles away
- 6471 Violet Breeze Way
Las Vegas, NV$450,000
1.07 miles away
- 4489 East Saint Louis Avenue
Las Vegas, NV$449,999
1.58 miles away
- 2315 Citroen Street
Las Vegas, NV$439,999
0.92 miles away
- 6041 Notre Dame Avenue
Las Vegas, NV$429,999
1.74 miles away

5641 Fairlight Drive
Las Vegas, NV
LIGHTBOX-IMAGES
