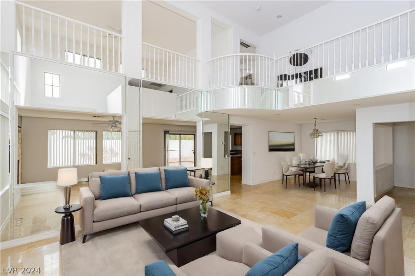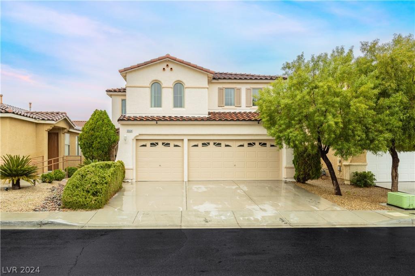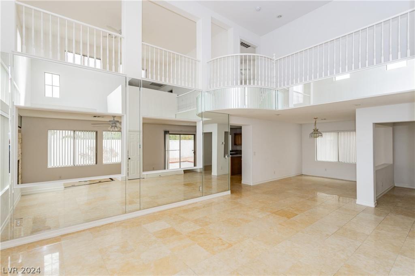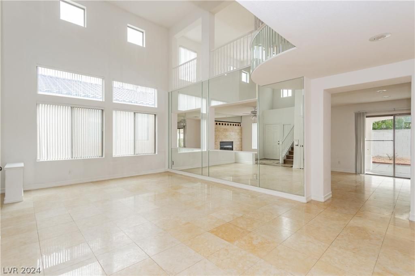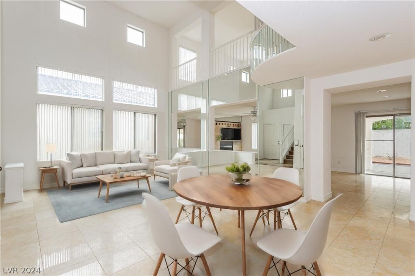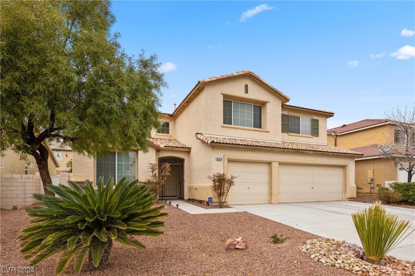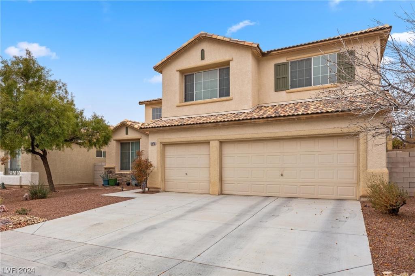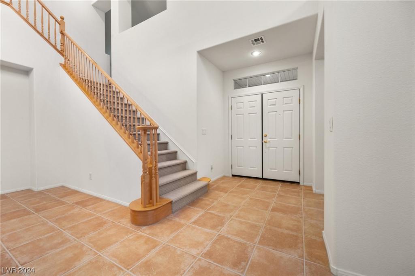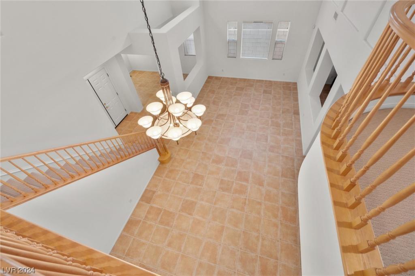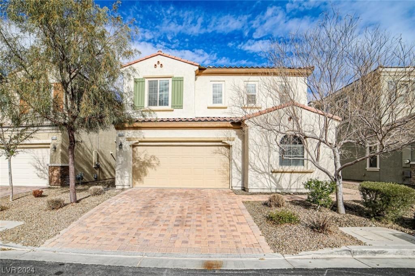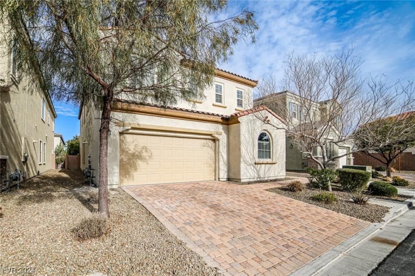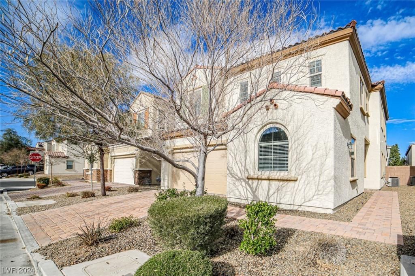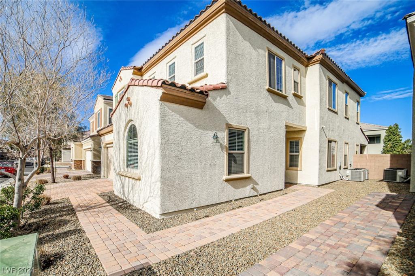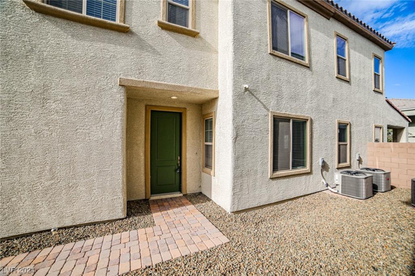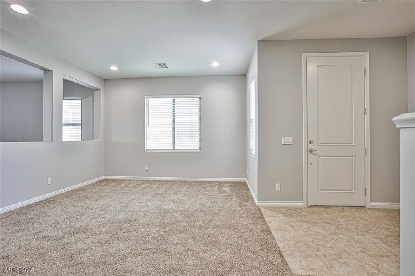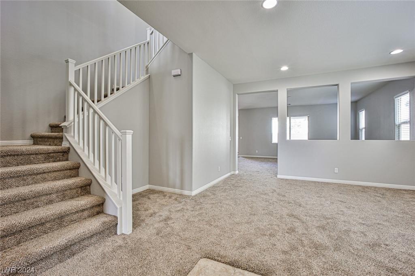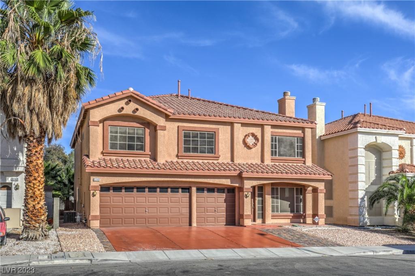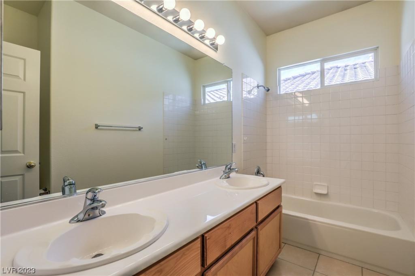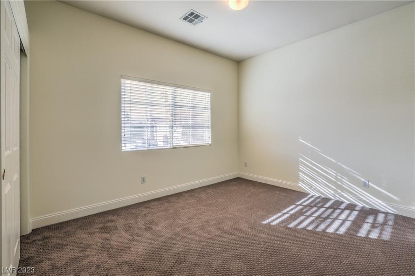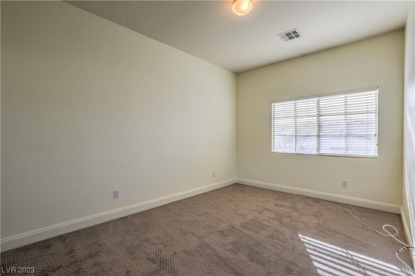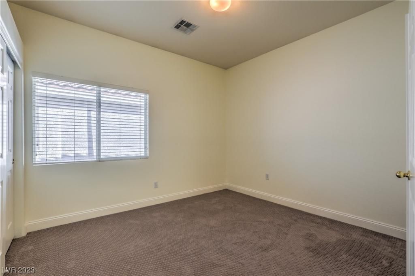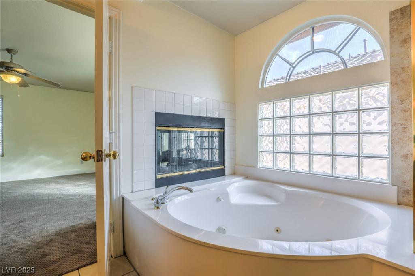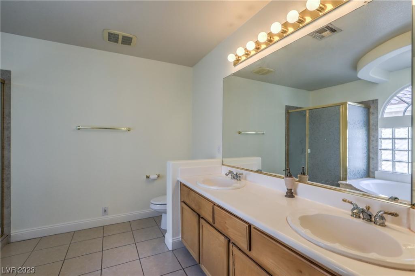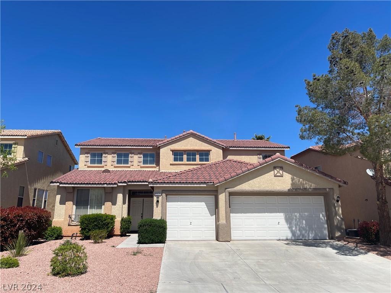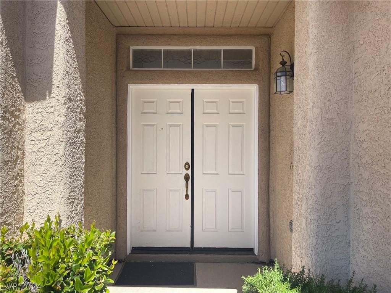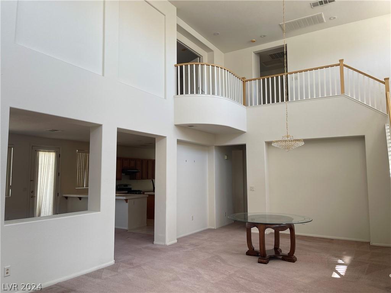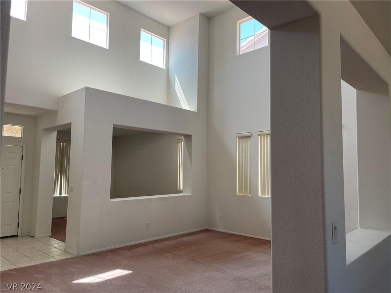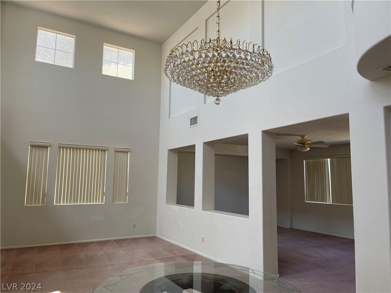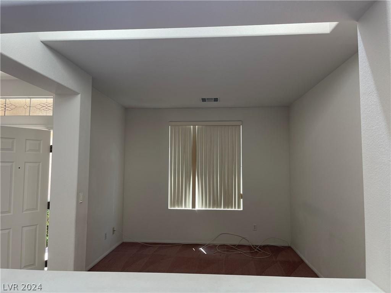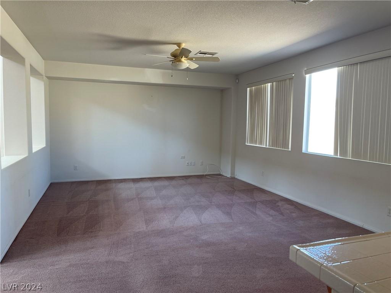Move in ready! This pristine residence is nestled in a cul-de-sac, offering 3 spacious bedrooms, 2.5 baths, and 2 bonus/multiuse rooms totaling 2,722 sq. ft. As you enter, soaring ceilings and tall windows fill the contemporary floor plan with natural light. The formal dining area creates a welcoming ambiance, while the expansive kitchen boasts granite counters, an island, and pantry, opening to the living room with fireplace. The first floor features a half bath and bonus/multifunction room that could be converted to a guest room. Upstairs, you’ll find a separate laundry room, 2 additional guest rooms, and another bonus/multifunction room that could be converted to a guest room. The spacious primary suite includes a walk-in closet, dual sinks with a huge vanity, separate tub & shower, and a walk-out patio. Outside, enjoy the spacious patio within the fully gated backyard. With a generous 3-car garage for vehicles or additional storage. Located near parks, shopping, dining & freeways.
Listing Provided Courtesy of Realty ONE Group, Inc
Property Details
Price:
$539,000
MLS #:
2570738
Status:
Closed ((Apr 12, 2024))
Beds:
3
Baths:
3
Address:
5564 Victoria Springs Court
Type:
Single Family
Subtype:
SingleFamilyResidence
Subdivision:
Section 30 R2-45 #7 Phase 2
City:
Las Vegas
Listed Date:
Mar 27, 2024
State:
NV
Finished Sq Ft:
2,722
ZIP:
89148
Lot Size:
4,792 sqft / 0.11 acres (approx)
Year Built:
2004
Schools
Elementary School:
Batterman, Kathy,Batterman, Kathy
Middle School:
Fertitta Frank & Victoria
High School:
Durango
Interior
Appliances
Dryer, Dishwasher, Electric Water Heater, Gas Cooktop, Disposal, Gas Range, Microwave, Refrigerator, Water Heater, Washer
Bathrooms
2 Full Bathrooms, 1 Half Bathroom
Cooling
Central Air, Electric, Item2 Units
Fireplaces Total
1
Flooring
Carpet, Ceramic Tile
Heating
Central, Gas, Multiple Heating Units, Zoned
Laundry Features
Gas Dryer Hookup, Laundry Room, Upper Level
Exterior
Architectural Style
Two Story
Construction Materials
Block, Stucco
Exterior Features
Balcony, Barbecue, Deck, Porch, Patio, Private Yard, Sprinkler Irrigation
Parking Features
Attached, Finished Garage, Garage, Garage Door Opener, Open, Storage
Roof
Pitched, Tile
Financial
Buyer Agent Compensation
2.5000%
HOA Includes
None
HOA Name
Shadow Mountain Ranc
Taxes
$2,948
Directions
From 215 and Tropicana, Left on Grand Canyon, Right on West Diablo, Lefy on Cresent Valley, Right on Canyon Hills, First Right to Victoria Springs
Map
Contact Us
Mortgage Calculator
Similar Listings Nearby
- 9727 Bighorn Island Avenue
Las Vegas, NV$699,999
0.59 miles away
- 5375 Deep Shadow Court
Las Vegas, NV$698,000
0.35 miles away
- 9731 Drayton Avenue
Las Vegas, NV$685,000
0.26 miles away
- 10494 Premia Place
Las Vegas, NV$678,998
0.86 miles away
- 6336 Fence Post Street
Las Vegas, NV$665,000
1.06 miles away
- 5564 Bethany Bend Drive
Las Vegas, NV$654,900
1.04 miles away
- 8508 Helvetia Lane
Las Vegas, NV$650,000
1.81 miles away
- 5148 Guardian Peak Street
Las Vegas, NV$649,900
0.61 miles away
- 9928 Ridge Manor Avenue
Las Vegas, NV$649,000
0.58 miles away

5564 Victoria Springs Court
Las Vegas, NV
LIGHTBOX-IMAGES
