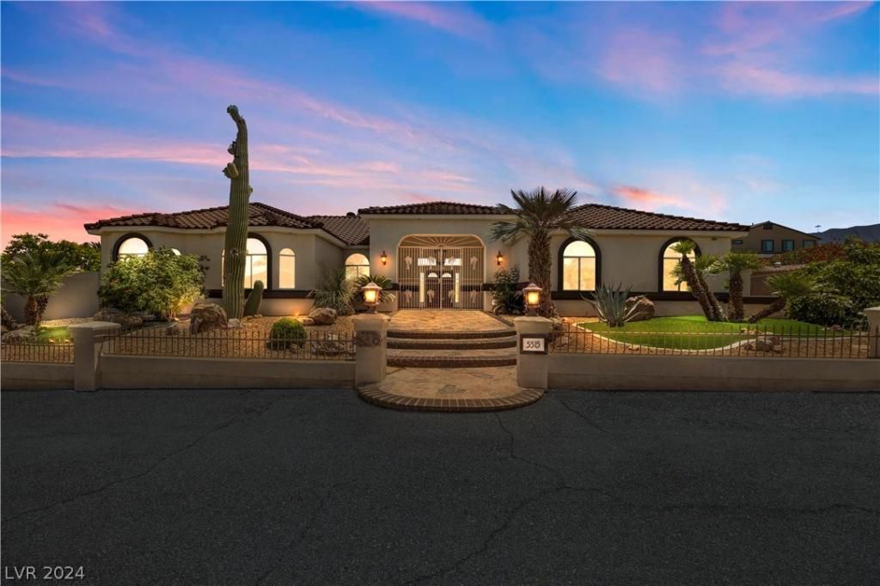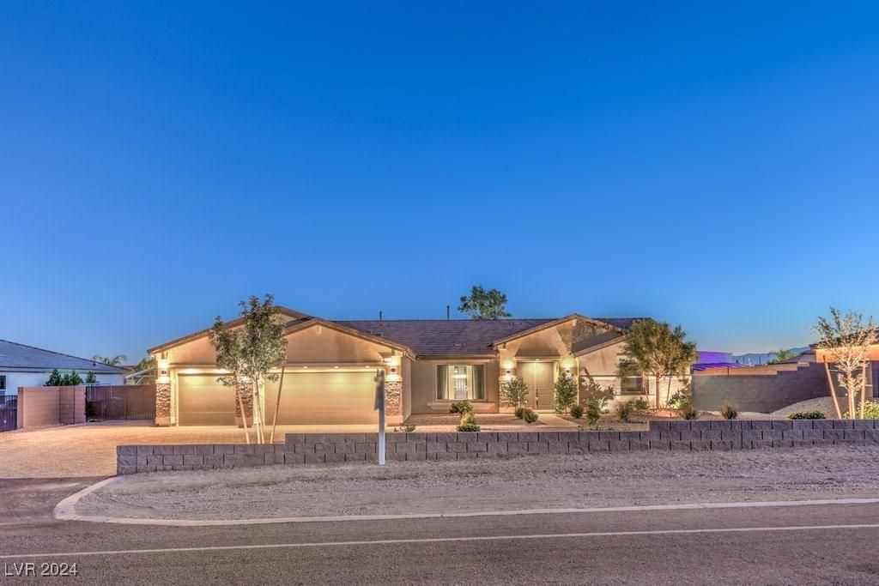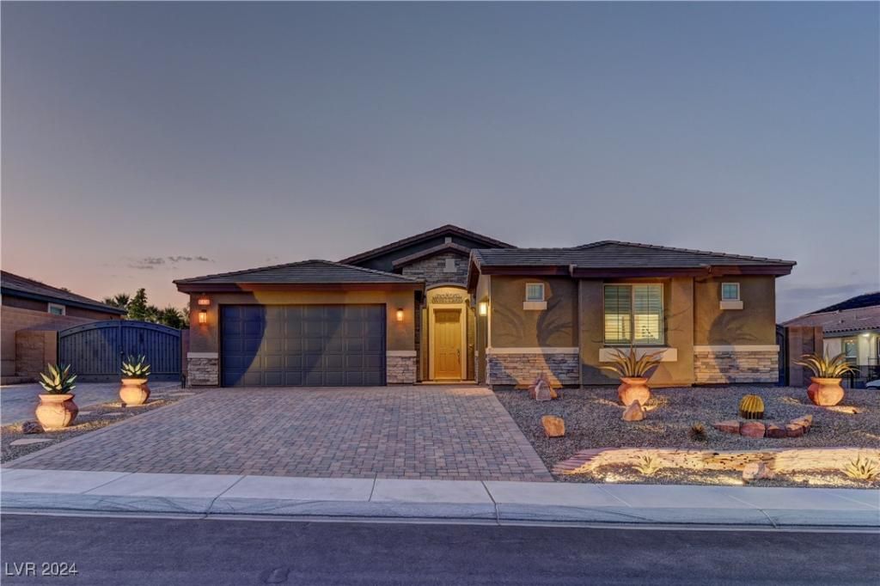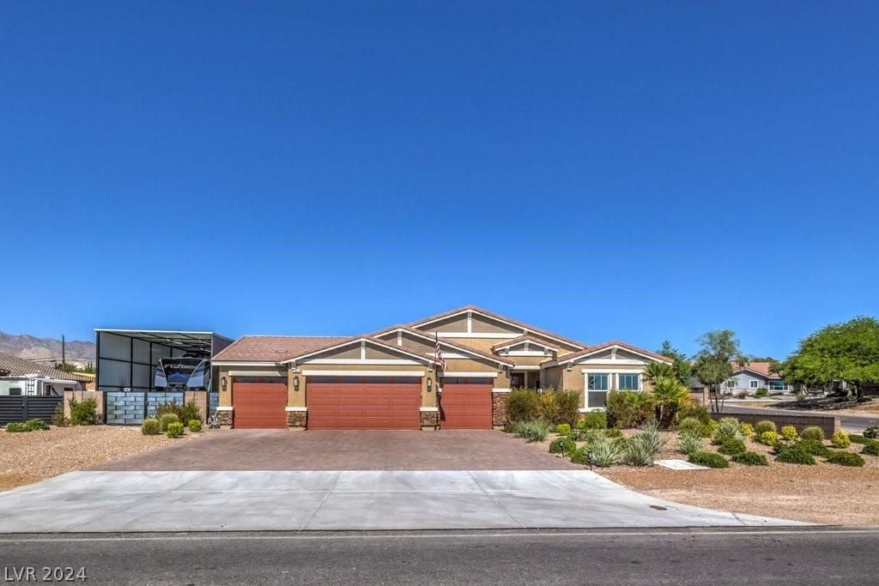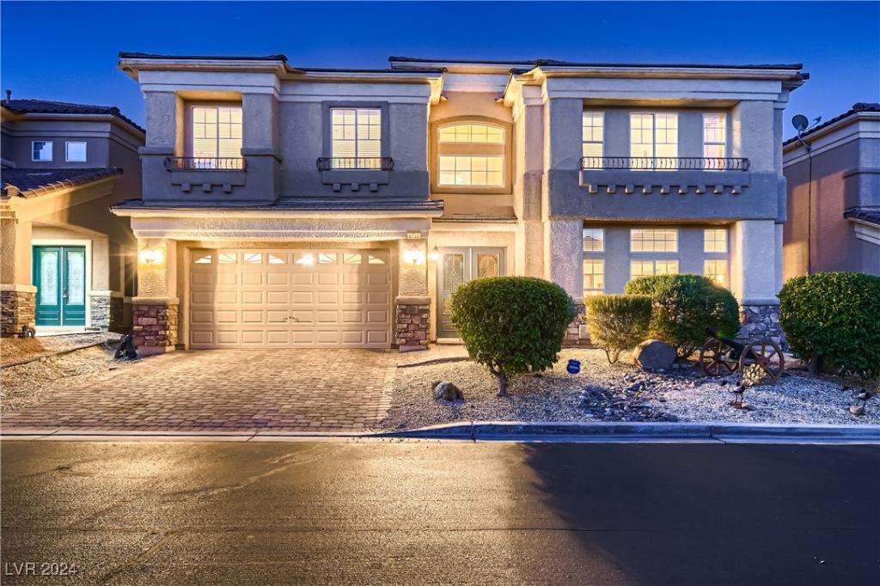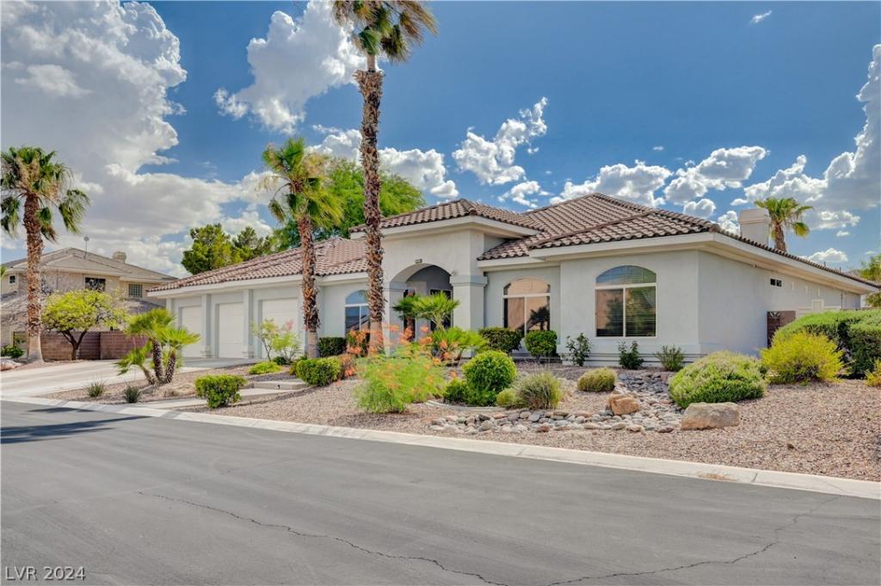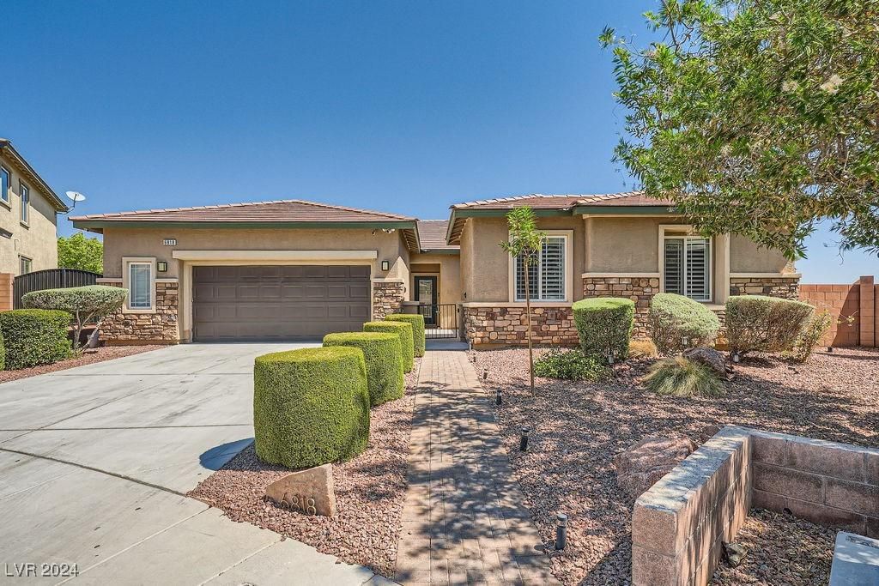This custom single story home features the ultimate experience and is surrounded with mountain views & spreads over a half acre on a corner lot in a cul de sac. This rare opportunity in Las Vegas’s Northwest produces unparalleled curb appeal with it’s well manicured landscaping and offers RV parking with a double gate that allows access to the garage and backyard. Once inside through the covered porch, you’re greeted by the front foyer and straight into the generous size family room that is made for entertaining with a wet bar. The kitchen provides a pull up breakfast bar on the island with granite counter tops and stainless steel appliances with a breakfast nook area & dining area off to the side. In addition to the 3 bedrooms there is a den with french doors and private laundry room with a sink and cabinets. The backyard is it’s own utopia with a solar heated pool with slide & waterfall & spa. The pool is gated for security for children and pets with grass area off to the side.
Listing Provided Courtesy of Keller Williams VIP
Property Details
Price:
$850,000
MLS #:
2602828
Status:
Active
Beds:
3
Baths:
3
Address:
5515 Michelli Crest Way
Type:
Single Family
Subtype:
SingleFamilyResidence
City:
Las Vegas
Listed Date:
Jul 26, 2024
State:
NV
Finished Sq Ft:
2,798
ZIP:
89149
Lot Size:
28,314 sqft / 0.65 acres (approx)
Year Built:
1996
Schools
Elementary School:
Allen, Dean La Mar,Allen, Dean La Mar
Middle School:
Leavitt Justice Myron E
High School:
Centennial
Interior
Appliances
Built In Electric Oven, Double Oven, Gas Cooktop, Microwave, Water Softener Owned
Bathrooms
2 Full Bathrooms, 1 Half Bathroom
Cooling
Central Air, Electric
Fireplaces Total
1
Flooring
Carpet, Laminate, Porcelain Tile, Tile
Heating
Central, Gas, Propane
Laundry Features
Cabinets, Gas Dryer Hookup, Main Level, Laundry Room, Sink
Exterior
Architectural Style
One Story, Custom
Exterior Features
Barbecue, Courtyard, Dog Run, Porch, Patio, Private Yard, Shed, Sprinkler Irrigation
Other Structures
Sheds
Parking Features
Attached, Epoxy Flooring, Finished Garage, Garage, Inside Entrance, R V Gated, R V Access Parking, R V Paved
Roof
Tile
Financial
Taxes
$3,436
Directions
From Ann & 215 exit and travel east two streets down and south on Michelle Crest, the home will be in the 2nd cul de sac on the corner.
Map
Contact Us
Mortgage Calculator
Similar Listings Nearby
- 8931 West Hammer Lane
Las Vegas, NV$1,100,000
1.72 miles away
- 4799 LUNA RIDGE Court
Las Vegas, NV$1,099,000
1.78 miles away
- 10430 Amulet Ridge Court
Las Vegas, NV$1,050,000
0.61 miles away
- 5889 North Park Street
Las Vegas, NV$1,050,000
1.10 miles away
- 6750 Quapaw Street
Las Vegas, NV$999,999
1.94 miles away
- 4798 Luna Ridge Court
Las Vegas, NV$999,900
1.78 miles away
- 5805 Temple Ridge Court
Las Vegas, NV$995,000
0.43 miles away
- 5545 Bugsy Siegal Circle
Las Vegas, NV$965,000
1.03 miles away
- 6818 Gray Horse Street
Las Vegas, NV$929,900
1.71 miles away

5515 Michelli Crest Way
Las Vegas, NV
LIGHTBOX-IMAGES
