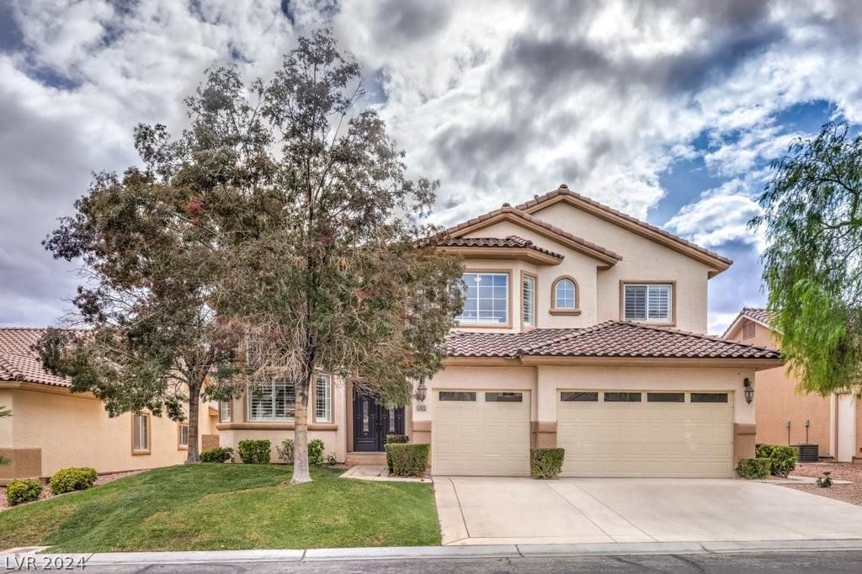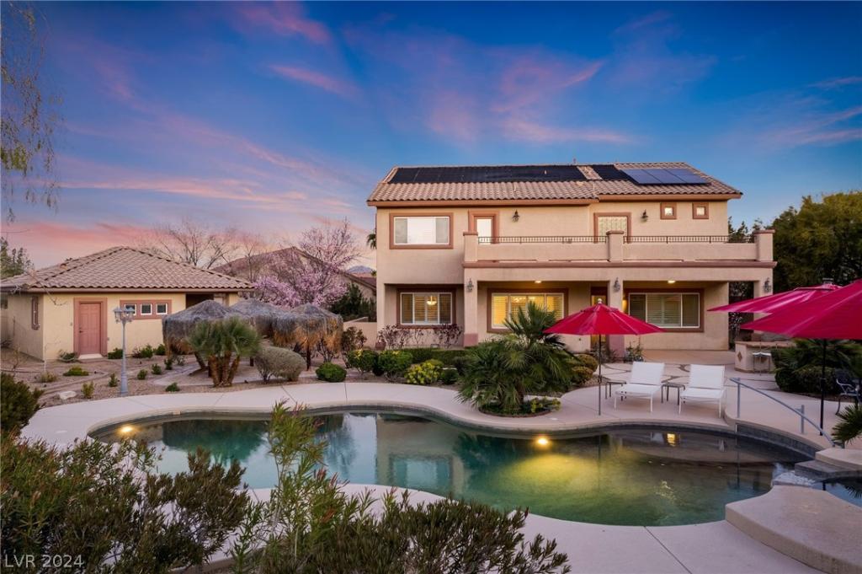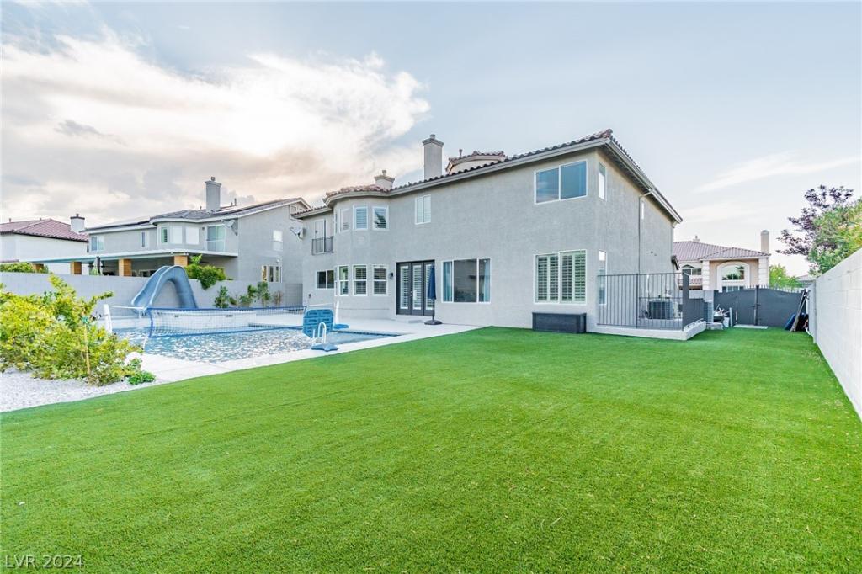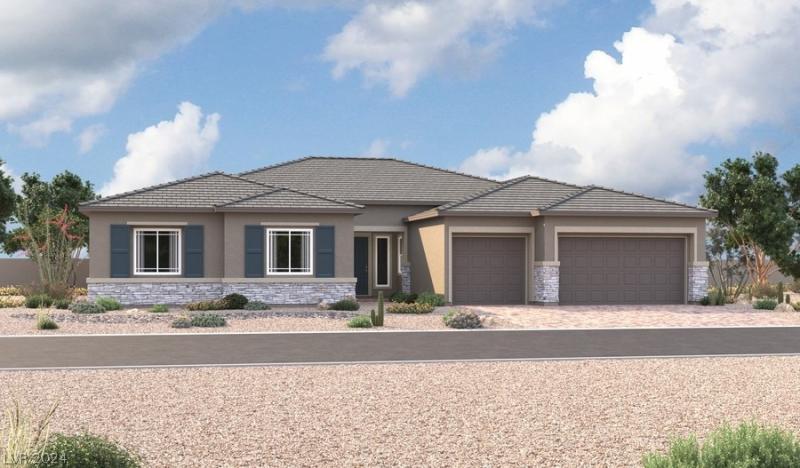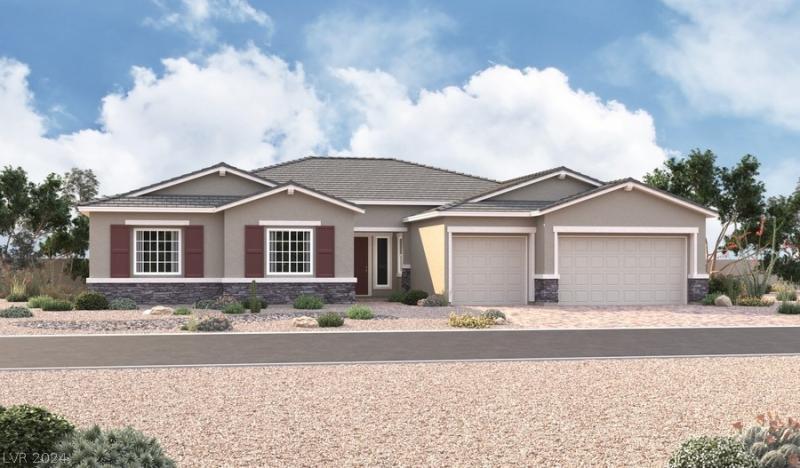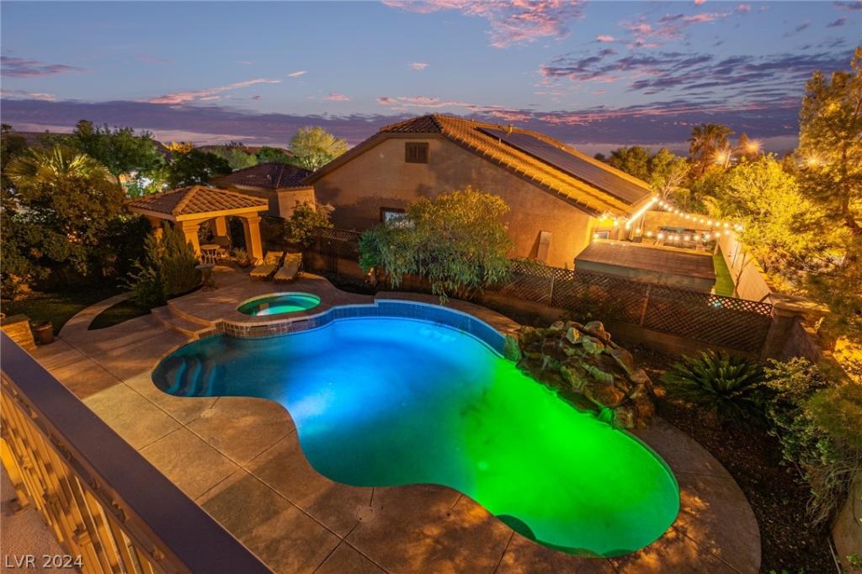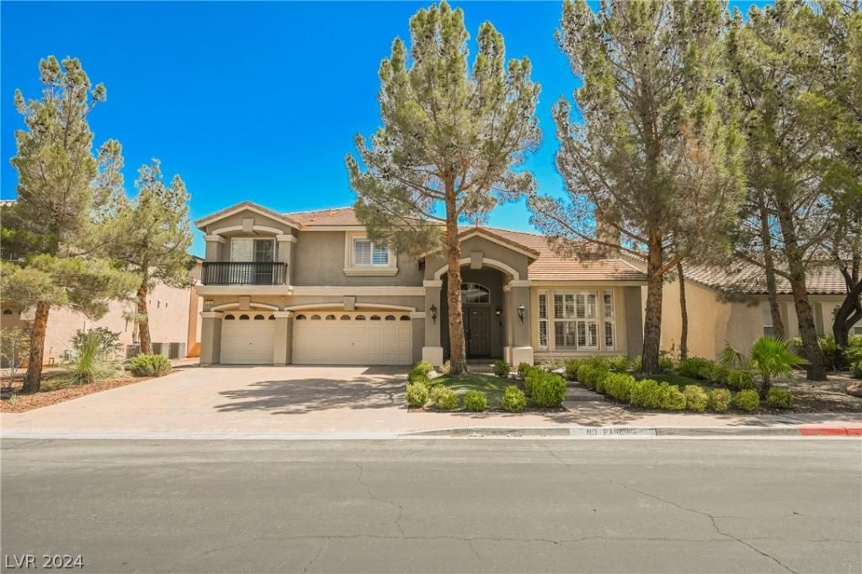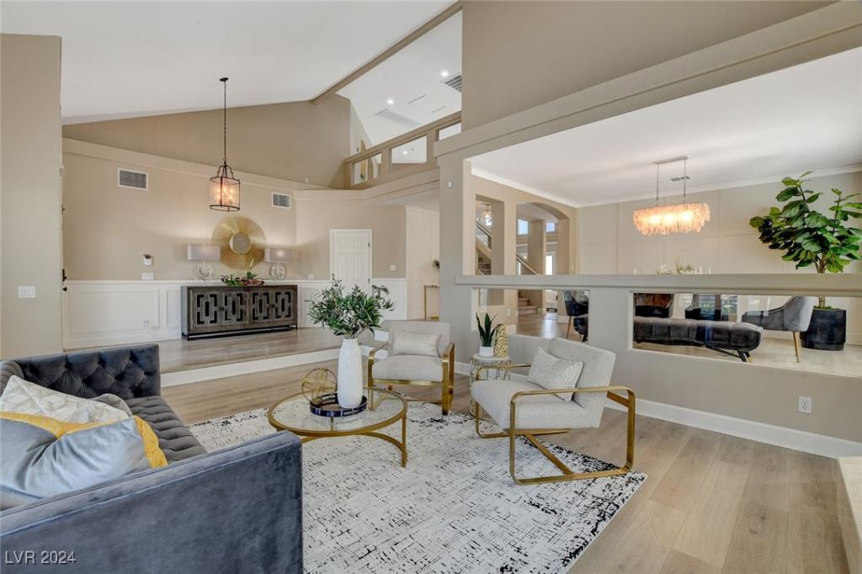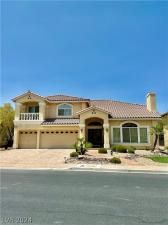Welcome to 5423 San Florentine, located inside The Foothills, a highly desirable guard-gated community in Southern Highlands. This home offers all of the rooms and features expected in a large floorplan such as this, beginning downstairs with the formal living and dining rooms, formal den, guest suite with private bath, and spacious kitchen overlooking the family room. Continuing upstairs, you’ll have a massive loft separating the three spare beds, two baths, and a show-stopping Owner’s suite complete with a “car-wash” shower (dual whole-body sprays + rain heads + steam), free standing tub, dual vanities and custom walk-in closet. This home’s uniqueness begins with the custom fireplace column and carries throughout with features such as the grand staircase, Juliet balcony, wet bar, custom mud-room, multi-color accent lights, surround-sound, custom shutters & more! The backyard features a well-maintained pool & spa, covered patio, tall palms along the back wall, and new artificial turf.
Listing Provided Courtesy of Keller Williams VIP
Property Details
Price:
$1,225,000
MLS #:
2604171
Status:
Active
Beds:
5
Baths:
5
Address:
5423 San Florentine Avenue
Type:
Single Family
Subtype:
SingleFamilyResidence
Subdivision:
Foothills At Southern Highlands
City:
Las Vegas
Listed Date:
Aug 4, 2024
State:
NV
Finished Sq Ft:
4,364
Total Sq Ft:
4,364
ZIP:
89141
Lot Size:
11,326 sqft / 0.26 acres (approx)
Year Built:
2001
Schools
Elementary School:
Frias, Charles & Phyllis,Frias, Charles & Phyllis
Middle School:
Tarkanian
High School:
Desert Oasis
Interior
Appliances
Built In Gas Oven, Dryer, Dishwasher, Gas Cooktop, Disposal, Microwave, Refrigerator, Washer
Bathrooms
3 Full Bathrooms, 1 Three Quarter Bathroom, 1 Half Bathroom
Cooling
Central Air, Electric
Fireplaces Total
1
Flooring
Carpet, Tile
Heating
Central, Gas
Laundry Features
Cabinets, Gas Dryer Hookup, Main Level, Laundry Room, Sink
Exterior
Architectural Style
Two Story
Construction Materials
Frame, Stucco, Drywall
Exterior Features
Barbecue, Patio, Private Yard, Sprinkler Irrigation
Parking Features
Attached, Garage, Garage Door Opener, Inside Entrance, Private
Roof
Tile
Financial
HOA Fee
$160
HOA Fee 2
$72
HOA Frequency
Monthly
HOA Includes
MaintenanceGrounds
HOA Name
Sage
Taxes
$5,044
Directions
215 & Decatur, go south on Decatur past Blue Diamond Rd. Rt on Somerset Hills, Rt on Tierra Lago, Rt on San Florentine. Home is on the right.
Map
Contact Us
Mortgage Calculator
Similar Listings Nearby
- 5734 San Florentine Avenue
Las Vegas, NV$1,495,000
0.28 miles away
- 4395 Grey Spencer Drive
Las Vegas, NV$1,450,000
1.01 miles away
- 5569 Artex Avenue
Las Vegas, NV$1,441,950
1.60 miles away
- 9207 Sandula Court
Las Vegas, NV$1,439,950
1.69 miles away
Las Vegas, NV$1,400,000
0.45 miles away
- 9325 Sierra De Luna Court
Las Vegas, NV$1,400,000
1.57 miles away
- 4198 Abernethy Forest Place
Las Vegas, NV$1,399,999
1.31 miles away
- 11154 Grants Landing Court
Las Vegas, NV$1,399,999
1.49 miles away
- 10973 Inverlochy Court
Las Vegas, NV$1,399,000
1.08 miles away

5423 San Florentine Avenue
Las Vegas, NV
LIGHTBOX-IMAGES
