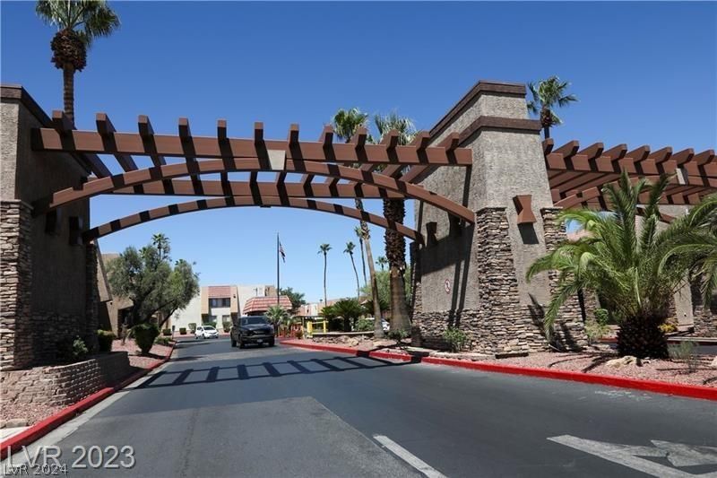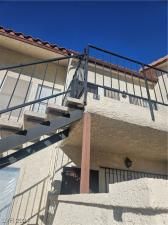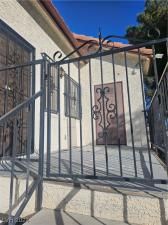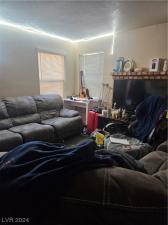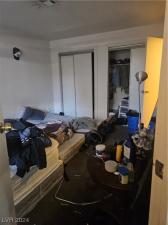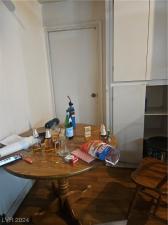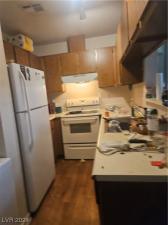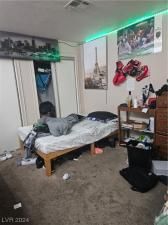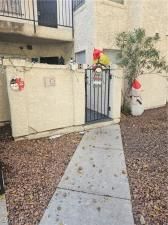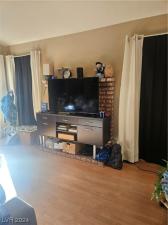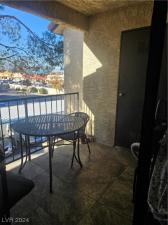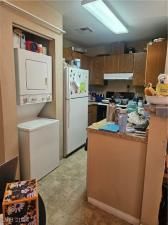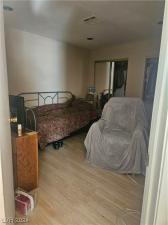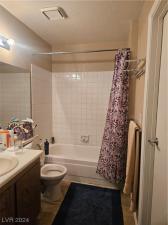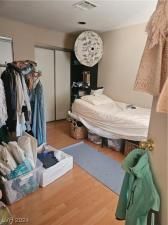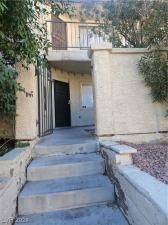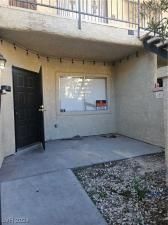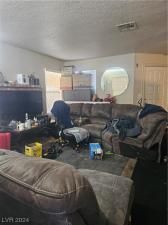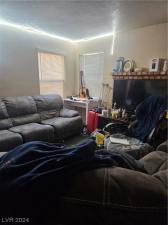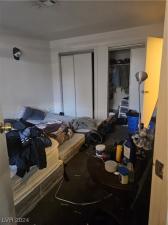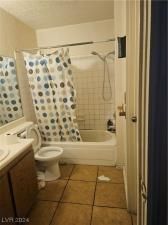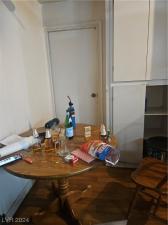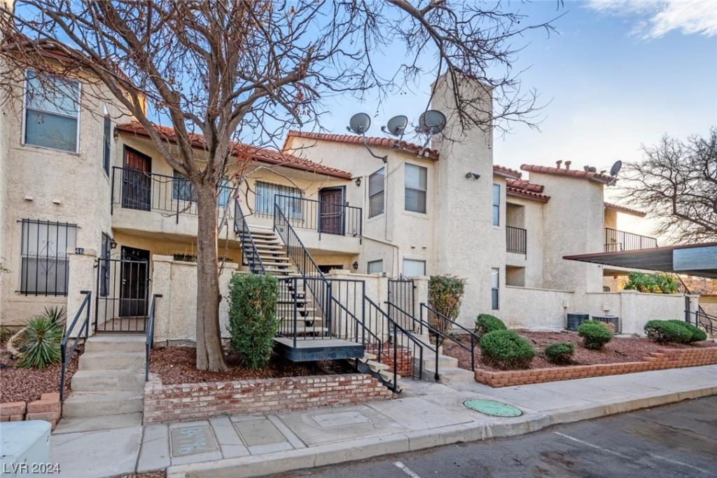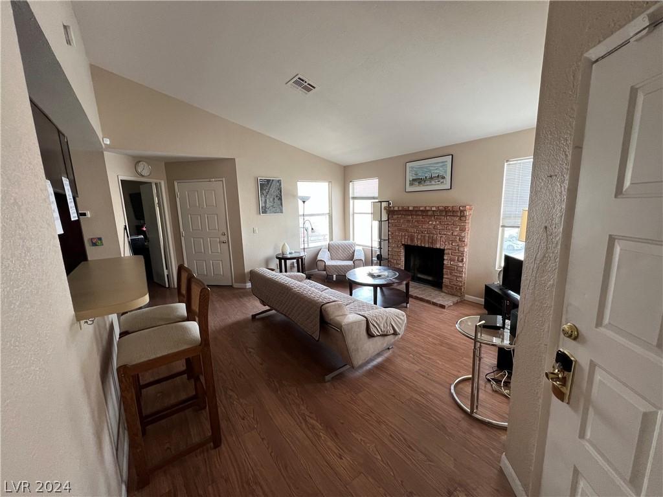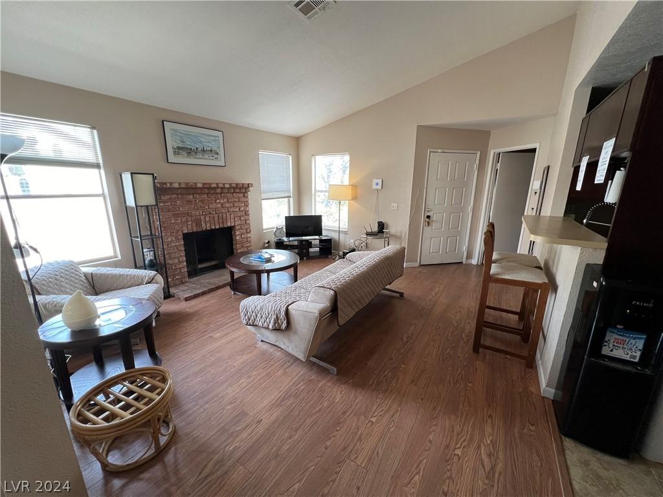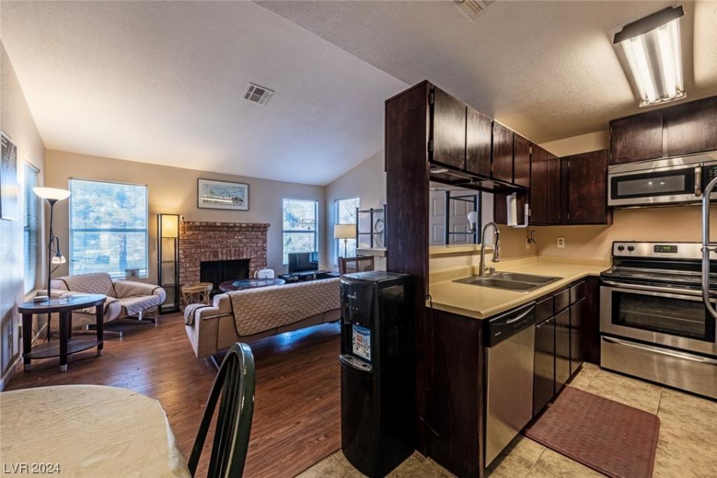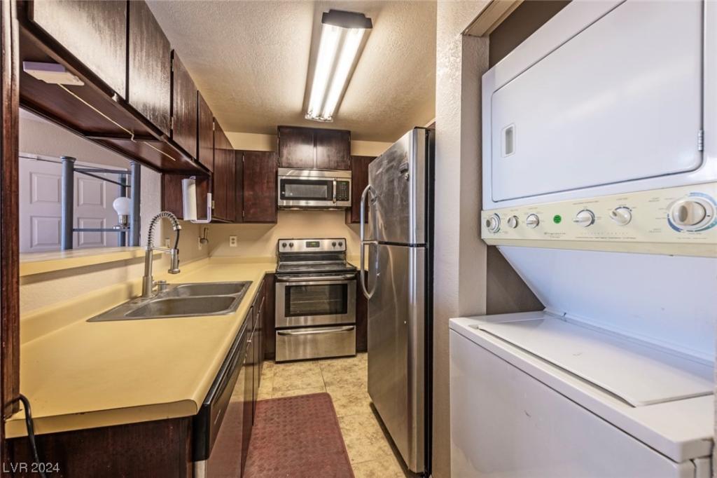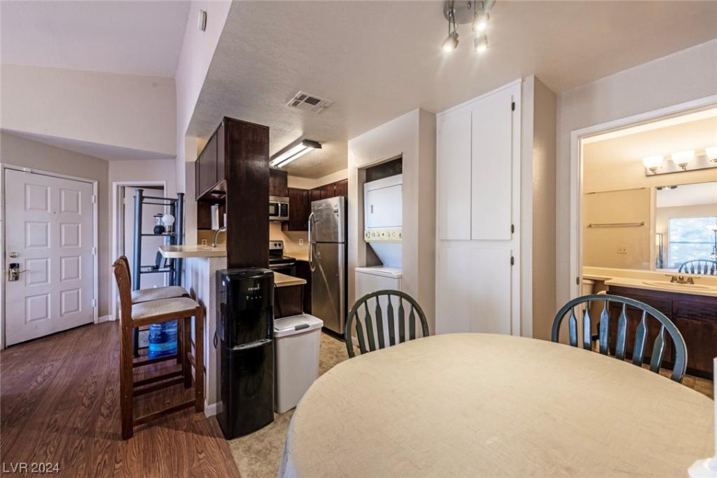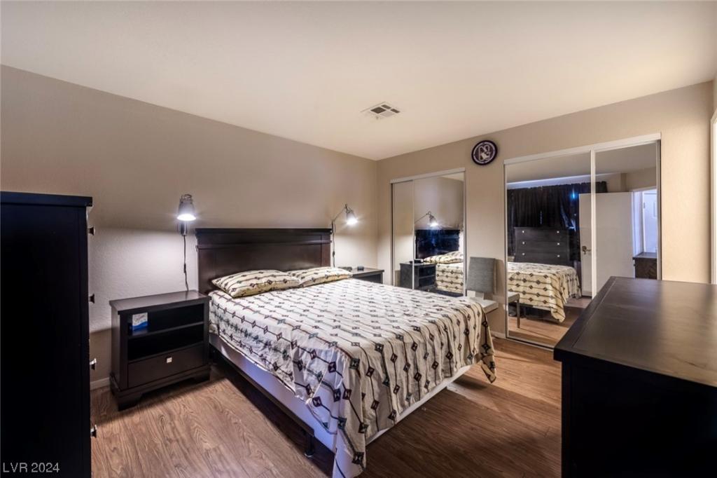Discover the perfect blend of comfort, security, and convenience in this charming 1-bedroom condo nestled within a prestigious guard-gated community. Perfectly suited for individuals, investors or couples seeking a cozy retreat with plenty of amenities, this condo offers a blend of functionality and style. Enjoy peace of mind with 24/7 security in a guard-gated community, offering a safe and tranquil living environment for residents. Upon entry, you are greeted by a welcoming living space that flows seamlessly into the dining area and kitchen. The kitchen is equipped with standard appliances, including a refrigerator, stove/oven, dishwasher, and microwave, making meal preparation a breeze. The community offers 3 gyms, 2 spas, and 6 swimming pools. Situated in a prime location, this condo offers proximity to shopping centers, restaurants, parks, and public transportation options, ensuring easy access to everything you need.
Listing Provided Courtesy of Galindo Group Real Estate
Property Details
Price:
$173,888
MLS #:
2574767
Status:
Active
Beds:
1
Baths:
1
Address:
5405 Indian River Drive 395
Type:
Condo
Subtype:
Condominium
Subdivision:
Westwood Point
City:
Las Vegas
Listed Date:
Apr 9, 2024
State:
NV
Finished Sq Ft:
700
ZIP:
89103
Lot Size:
6,131 sqft / 0.14 acres (approx)
Year Built:
1982
Schools
Elementary School:
Thiriot, Joseph E.,Thiriot, Joseph E.
Middle School:
Canarelli Lawrence & Heidi
High School:
Clark Ed. W.
Interior
Appliances
Dryer, Electric Cooktop, Disposal, Microwave, Refrigerator, Washer
Bathrooms
1 Full Bathroom
Cooling
Central Air, Electric
Flooring
Carpet, Tile
Heating
Central, Electric
Laundry Features
Electric Dryer Hookup, Laundry Room
Exterior
Architectural Style
Two Story
Community Features
Pool
Exterior Features
Patio
Parking Features
Assigned, Covered, Detached Carport, One Space, Guest
Roof
Other
Financial
Buyer Agent Compensation
2.5000%
HOA Fee
$242
HOA Frequency
Monthly
HOA Includes
AssociationManagement,MaintenanceGrounds,RecreationFacilities,Sewer,Security,Water
HOA Name
Bella Vita HOA
Taxes
$568
Directions
From Tropicana and Decatur, North on Decatur, Left into Bella Vita community. Once past security, go left all the way to the back, building number 333 unit 395 1st level.
Map
Contact Us
Mortgage Calculator
Similar Listings Nearby
- 5278 River Glen Drive 418
Las Vegas, NV$225,000
0.15 miles away
- 5525 West Flamingo Road 2007
Las Vegas, NV$225,000
0.37 miles away
- 3681 Melonies Drive 31
Las Vegas, NV$224,999
1.60 miles away
- 3608 Melonies Drive 97
Las Vegas, NV$224,999
1.68 miles away
- 3609 Melonies Drive 94
Las Vegas, NV$224,999
1.67 miles away
- 3605 Melonies Drive 116
Las Vegas, NV$224,999
1.66 miles away
- 5056 South Rainbow Boulevard 201
Las Vegas, NV$220,000
1.62 miles away
- 3975 Bushnell Drive 43
Las Vegas, NV$220,000
1.60 miles away
- 5250 South Rainbow Boulevard 1039
Las Vegas, NV$220,000
1.77 miles away

5405 Indian River Drive 395
Las Vegas, NV
LIGHTBOX-IMAGES


























