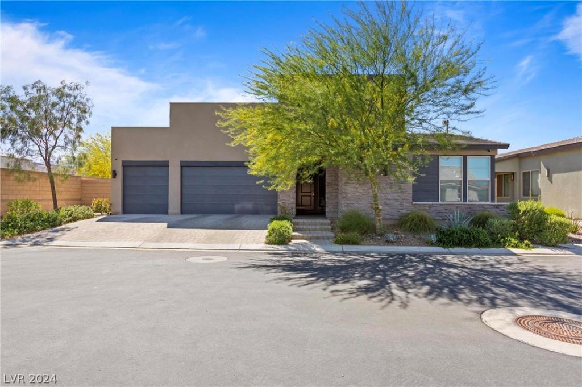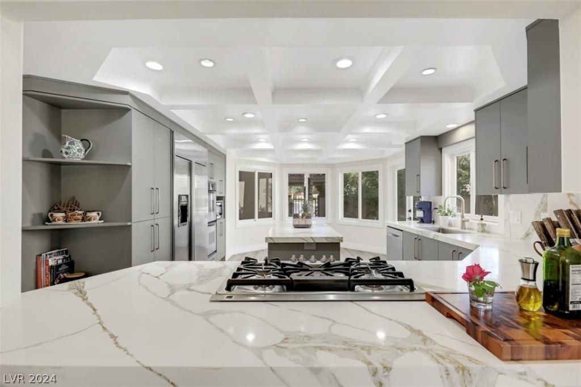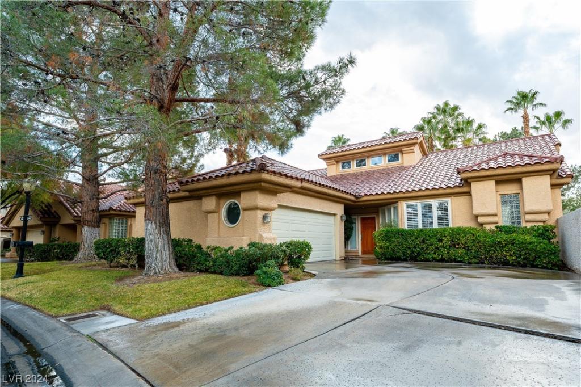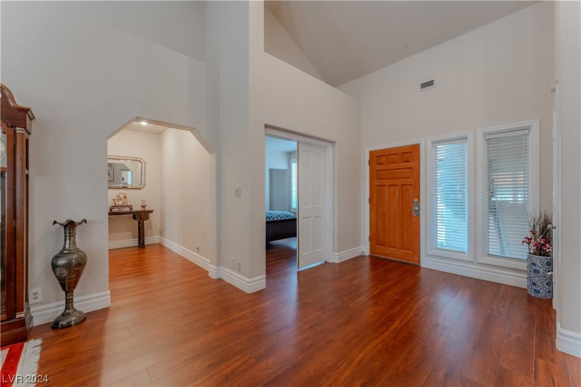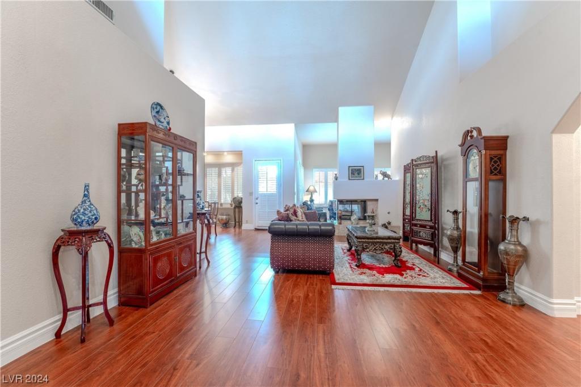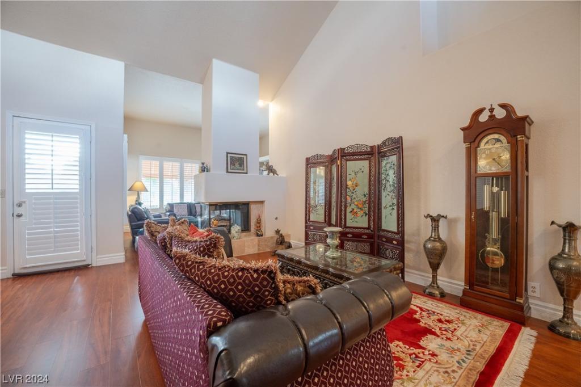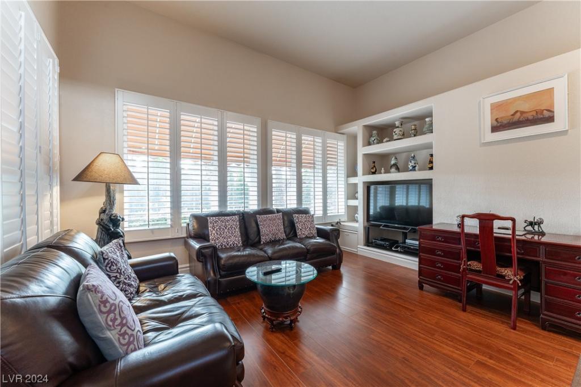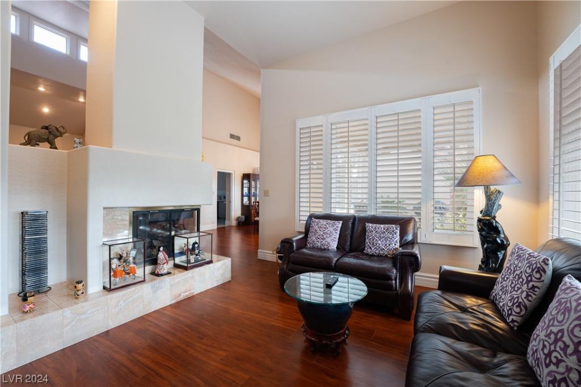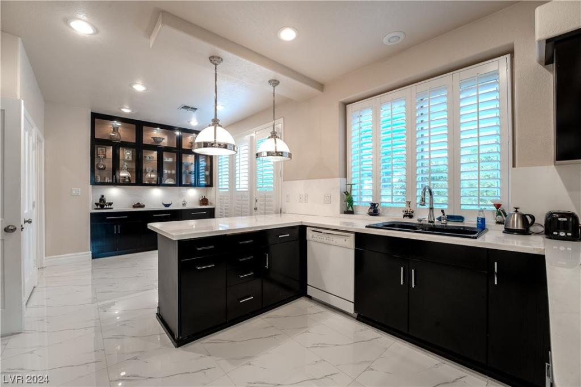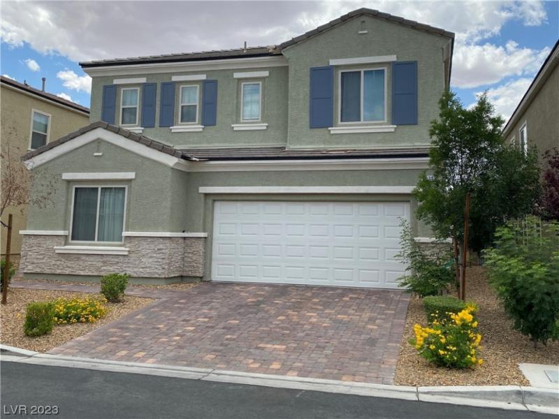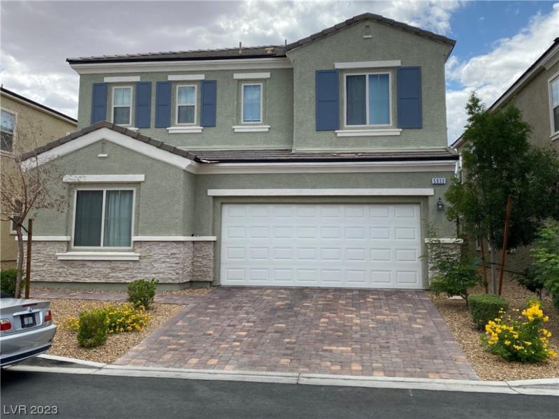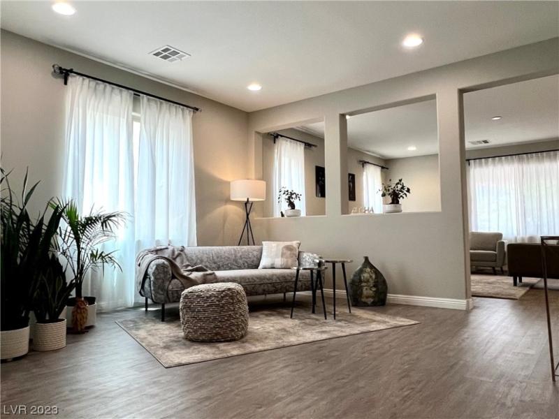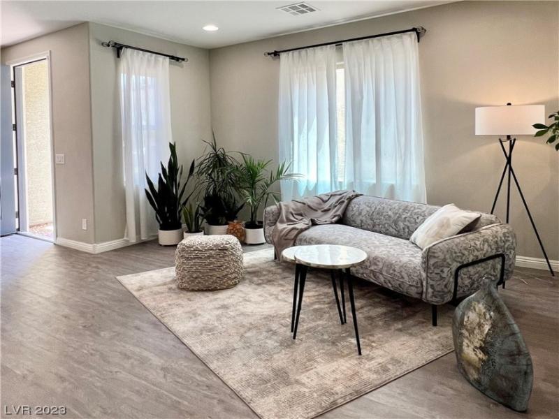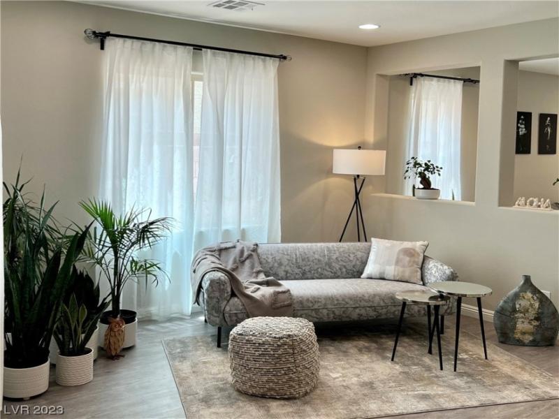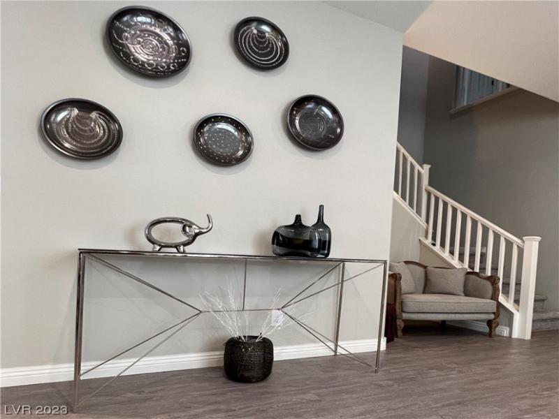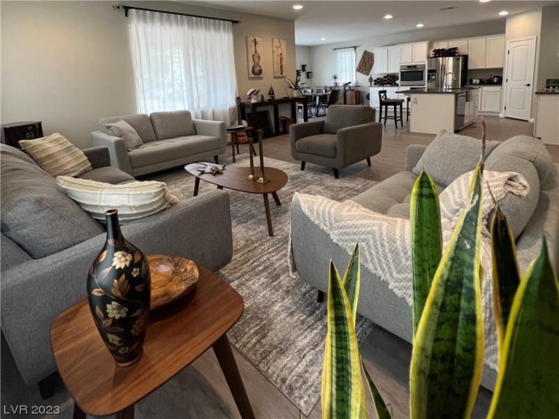This stunning 4 bedroom, 3 bathroom home with a pool and spa HAS. IT. ALL.! A spacious and open floor plan with vaulted ceilings greet you at the entry foyer. It boasts a beautifully upgraded kitchen with a built-in dining area at the island, and dual surfaced butcher block and stone countertops. It features upgraded finishes and accent walls throughout, including custom closets! A huge primary suite with two-way fireplace, over a large soaking tub, will happily greet you at the end of a long day. Relax and entertain in your own personal backyard retreat while enjoying the fenced pool area, covered patio, and established fruit trees. There is plenty of space to park your toys on the RV parking; it even has the potential to add an additional smaller RV driveway on the north side of the home! Solar will be paid by sellers at close of escrow, enjoy the energy efficiency at no additional monthly cost to you! Best of all, you get all of these amazing features without the hassle of an HOA!!!
Listing Provided Courtesy of Signature Real Estate Group
Property Details
Price:
$697,000
MLS #:
2564228
Status:
Active
Beds:
4
Baths:
3
Address:
5387 Valley Wells Way
Type:
Single Family
Subtype:
SingleFamilyResidence
Subdivision:
Hacienda Estate
City:
Las Vegas
Listed Date:
Mar 1, 2024
State:
NV
Finished Sq Ft:
3,356
ZIP:
89113
Lot Size:
7,841 sqft / 0.18 acres (approx)
Year Built:
2002
Schools
Elementary School:
Rogers, Lucille S.,Rogers, Lucille S.
Middle School:
Sawyer Grant
High School:
Durango
Interior
Appliances
Dishwasher, Disposal, Gas Range, Microwave
Bathrooms
3 Full Bathrooms
Cooling
Central Air, Electric
Fireplaces Total
2
Flooring
Carpet, Ceramic Tile, Laminate
Heating
Central, Gas
Laundry Features
Gas Dryer Hookup, Main Level, Laundry Room
Exterior
Architectural Style
Two Story
Construction Materials
Frame, Stucco
Exterior Features
Patio, Private Yard
Parking Features
Attached, Exterior Access Door, Garage, Garage Door Opener, Inside Entrance, R V Gated, R V Access Parking, R V Paved
Roof
Tile
Financial
Buyer Agent Compensation
2.0000%
HOA Includes
None
Taxes
$3,405
Directions
From I215 exit on W Russell Rd heading east. Turn left (north) on Buffalo, left (west) on W Mesa Vista Ave, and Right onto Valley Wells Way. The property is on your left.
Map
Contact Us
Mortgage Calculator
Similar Listings Nearby
- 6091 Vista Clara Street
Las Vegas, NV$899,999
1.96 miles away
- 7575 Spanish Bay Drive
Las Vegas, NV$895,000
0.53 miles away
- 5112 Onion Creek Lane
Las Vegas, NV$880,000
0.42 miles away
- 8169 Pinnacle Peak Avenue
Las Vegas, NV$838,000
0.46 miles away
- 8132 Bosco Bay Avenue
Las Vegas, NV$828,000
1.27 miles away
- 7917 Sally Irene Court
Las Vegas, NV$825,000
0.83 miles away
- 8129 Cape Flattery Avenue
Las Vegas, NV$799,000
0.93 miles away
- 5933 Chatsworth Hill Street
Las Vegas, NV$795,000
0.91 miles away
- 6587 Keynote Drive
Las Vegas, NV$784,800
1.55 miles away

5387 Valley Wells Way
Las Vegas, NV
LIGHTBOX-IMAGES

