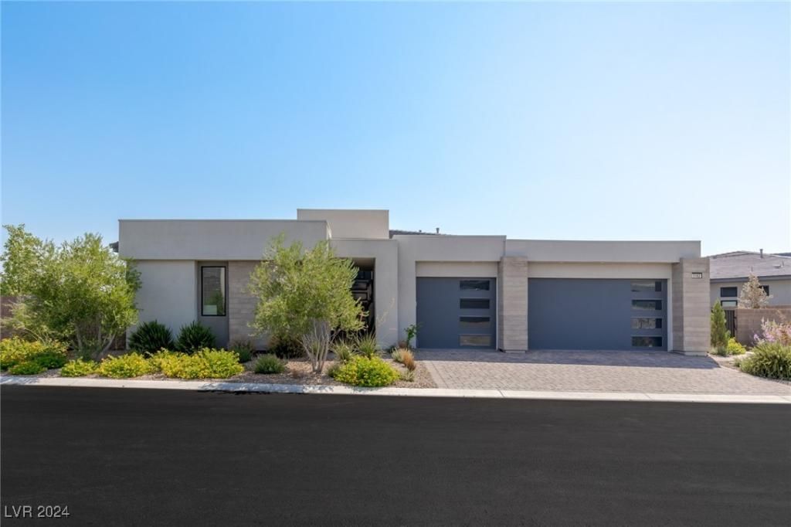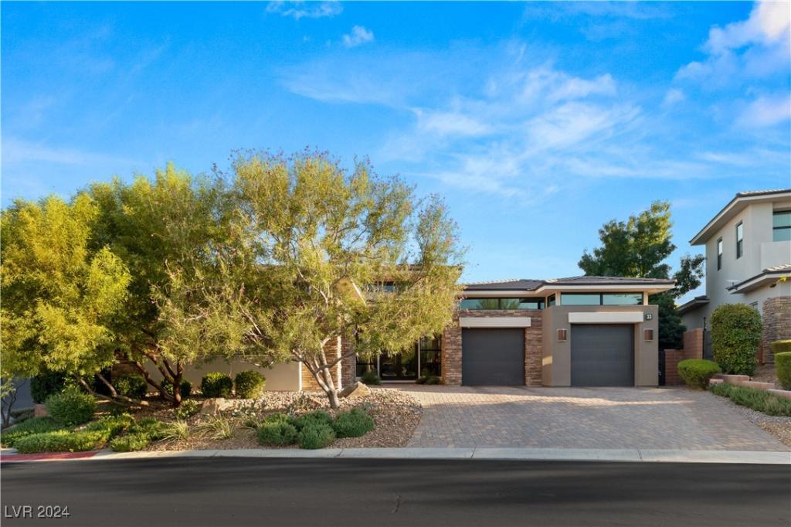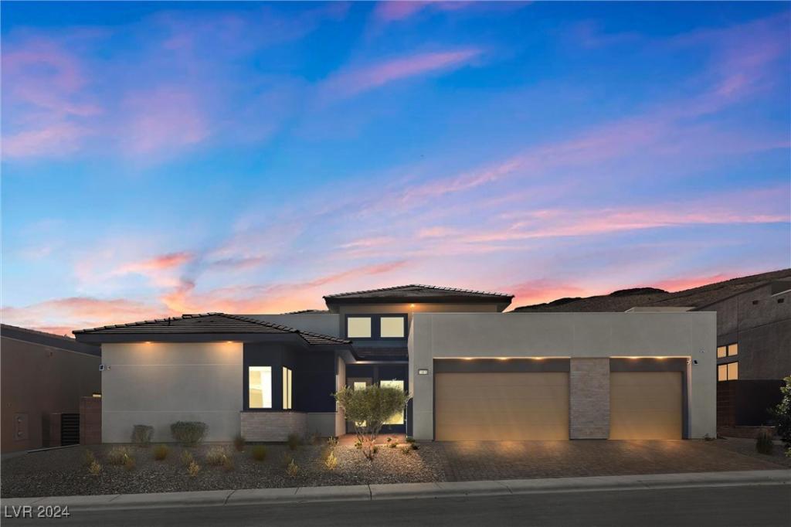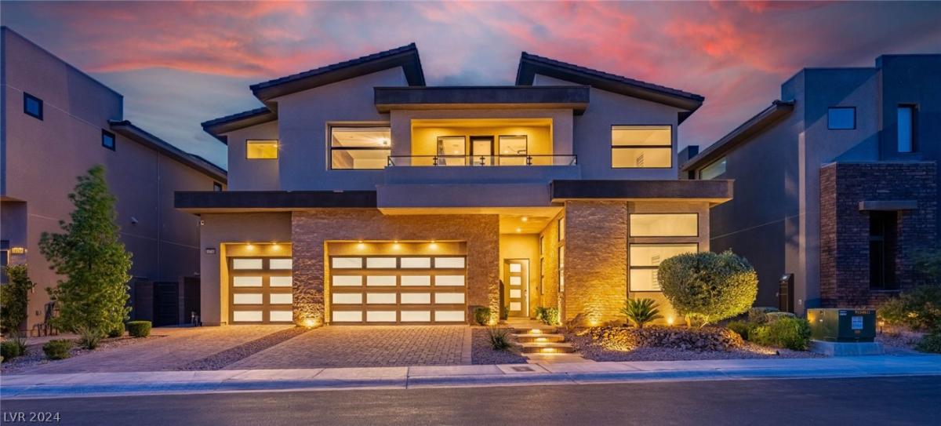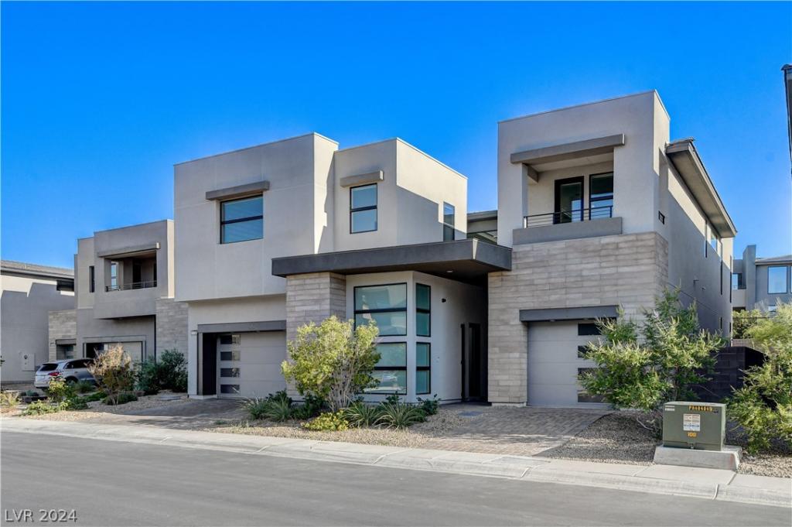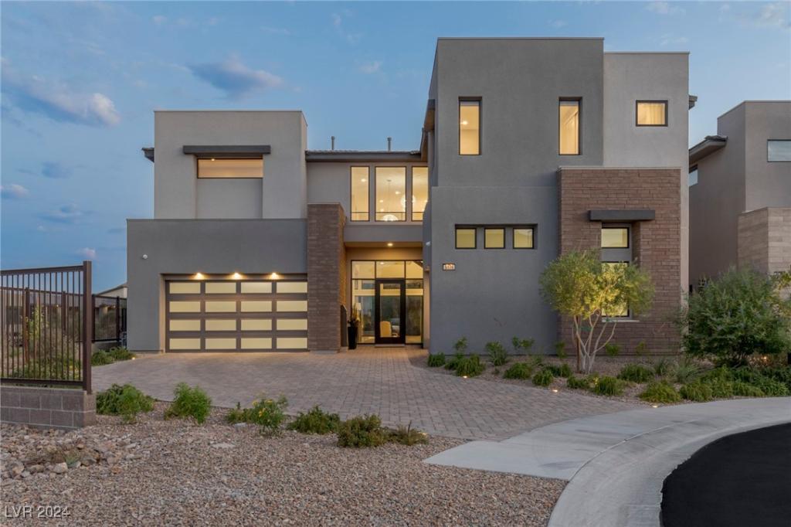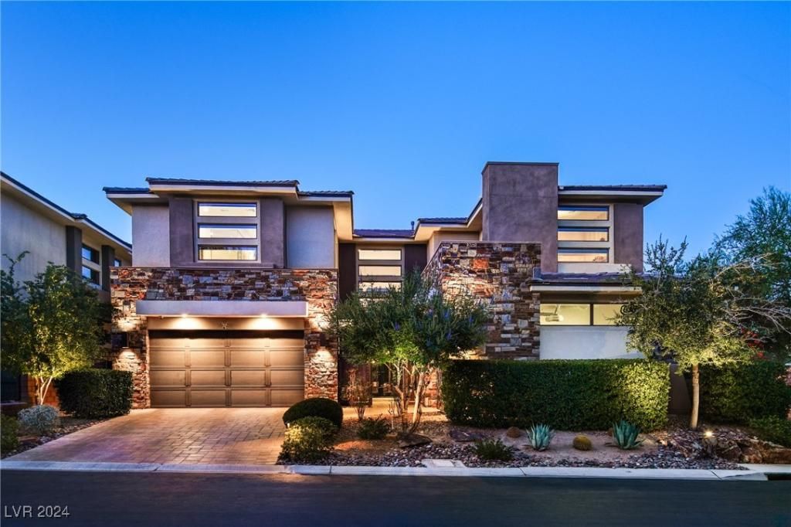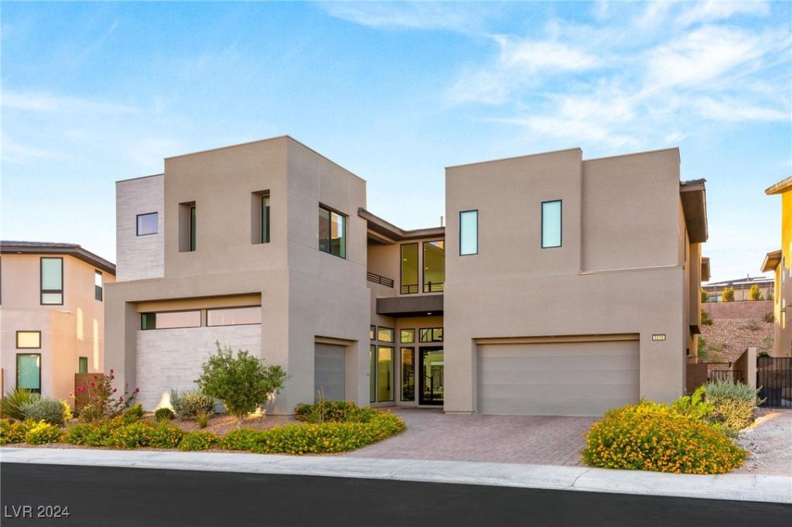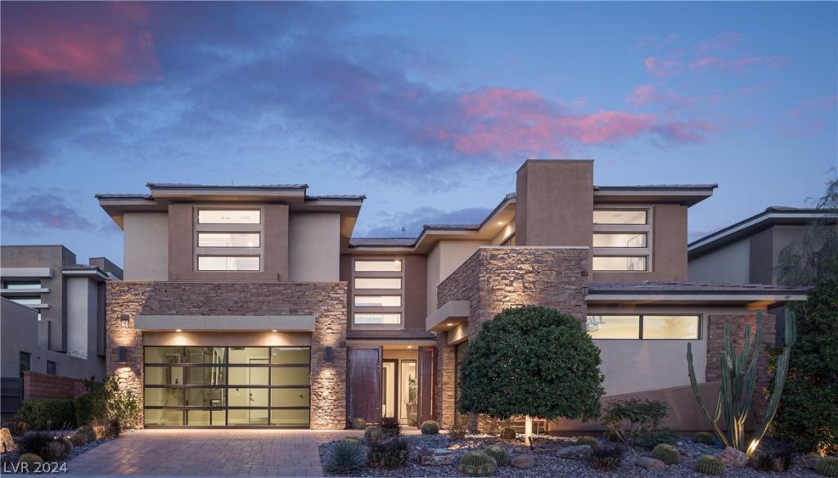Highly sought after Bridge Model in guard-gated Mesa Ridge, one of S. Summerlin’s hottest communities featuring the pinnacle of Toll Brothers’ modern design. This is one of the best oversized corner lots, w/additional courtyard on one side & extra space on the other. The Bridge features a charming entryway into a courtyard. The casita, completely separate from the main structure, is perfect for a guest suite, office, or bedroom. Flex space next to the entry way makes for a stunning bar or wine room. Situated on an elevated lot w/no rear neighbor & backs a rock path. Backyard includes an extra deep 7.5’ pool/spa, oversized covered patio w/fans, & additional sitting area. Courtyard is perfect for a garden, additional shade structure or sitting space. Full 3-car garage w/EV charger, separate entry to side yard, & RO system. Mesa Ridge is surrounded by super-luxury communities Summit Club & The Ridges. Amenities include a stunning community-only clubhouse, bocce ball courts & private gym.
Listing Provided Courtesy of Huntington & Ellis, A Real Est
Property Details
Price:
$2,499,900
MLS #:
2615694
Status:
Active
Beds:
3
Baths:
4
Address:
5162 Rock Daisy Drive
Type:
Single Family
Subtype:
SingleFamilyResidence
Subdivision:
Summerlin Village 16 Pcls Abcde-Village 2
City:
Las Vegas
Listed Date:
Sep 10, 2024
State:
NV
Finished Sq Ft:
2,986
Total Sq Ft:
2,986
ZIP:
89135
Lot Size:
10,454 sqft / 0.24 acres (approx)
Year Built:
2021
Schools
Elementary School:
Abston, Sandra B,Abston, Sandra B
Middle School:
Fertitta Frank & Victoria
High School:
Durango
Interior
Appliances
Built In Gas Oven, Dryer, Disposal, Gas Range, Microwave, Refrigerator, Washer
Bathrooms
3 Full Bathrooms, 1 Half Bathroom
Cooling
Central Air, Electric
Fireplaces Total
1
Flooring
Carpet, Tile
Heating
Central, Gas
Laundry Features
Cabinets, Gas Dryer Hookup, Main Level, Laundry Room, Sink
Exterior
Architectural Style
One Story
Exterior Features
Builtin Barbecue, Barbecue, Courtyard, Patio, Private Yard
Other Structures
Guest House
Parking Features
Attached, Garage, Inside Entrance, Private
Roof
Tile
Financial
HOA Fee
$345
HOA Fee 2
$55
HOA Frequency
Monthly
HOA Includes
AssociationManagement,RecreationFacilities,ReserveFund,Security
HOA Name
Mesa Ridge
Taxes
$12,347
Directions
I-215 and Russell, W on Russell to Mesa Park Drive. Exit Roundabout into Mesa Ridge, to the Guard Gate. Follow to second rt into Overlook Rt on White Clay then Left on Rock Daisy
Map
Contact Us
Mortgage Calculator
Similar Listings Nearby
- 33 OWL RIDGE Court
Las Vegas, NV$3,150,000
1.38 miles away
- 11015 Sanctuary Cove Court
Las Vegas, NV$3,075,000
0.27 miles away
- 10748 Steel Ridge Court
Las Vegas, NV$3,050,000
0.19 miles away
- 5192 Fading Sunset Drive
Las Vegas, NV$2,999,999
0.22 miles away
- 5176 Fading Sunset Drive
Las Vegas, NV$2,999,999
0.24 miles away
- 10632 Patina Hills Court
Las Vegas, NV$2,995,000
0.27 miles away
- 16 Garden Shadow Lane
Las Vegas, NV$2,995,000
1.15 miles away
- 5219 Iron River Court
Las Vegas, NV$2,890,000
0.11 miles away
- 64 Grey Feather Drive
Las Vegas, NV$2,750,000
1.27 miles away

5162 Rock Daisy Drive
Las Vegas, NV
LIGHTBOX-IMAGES
