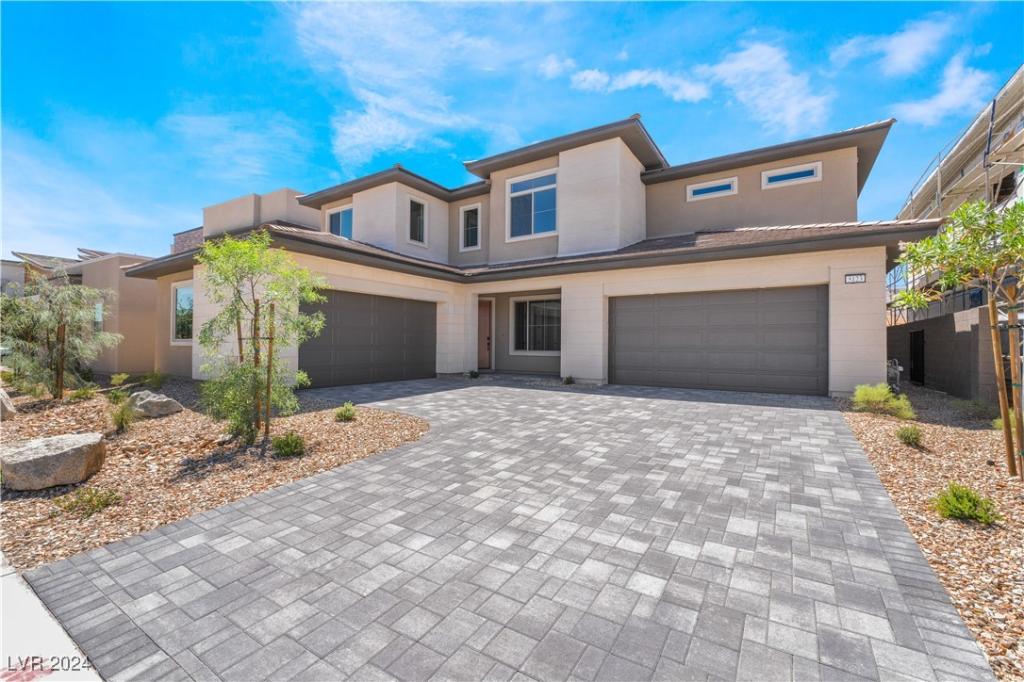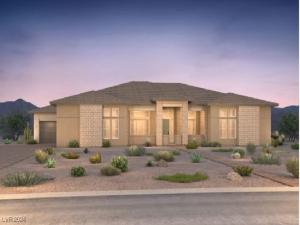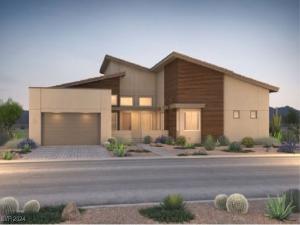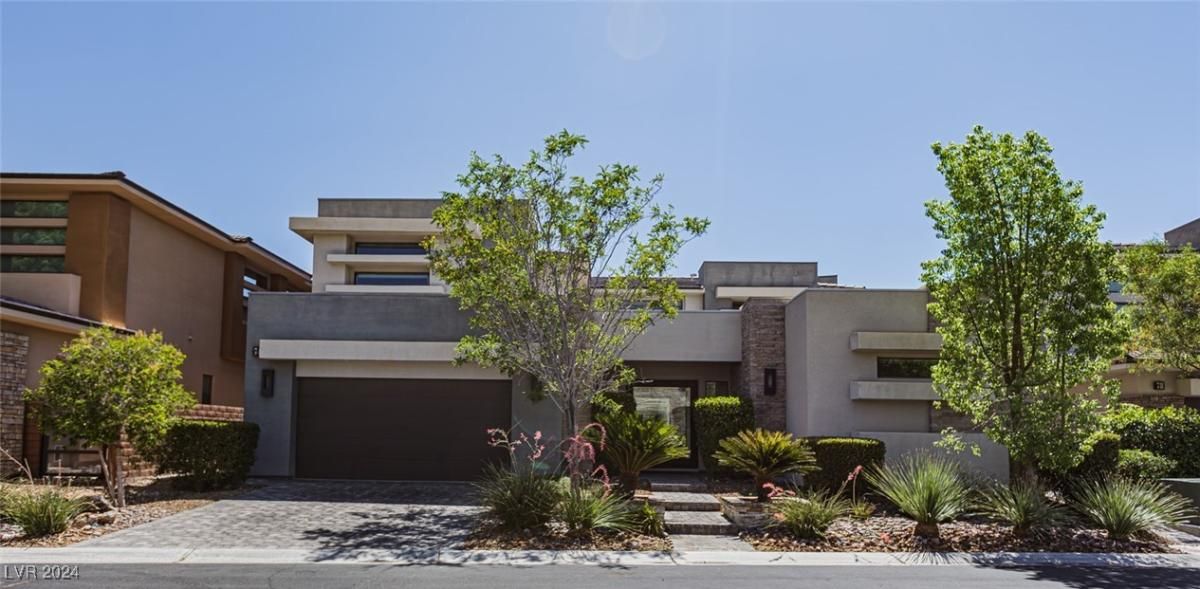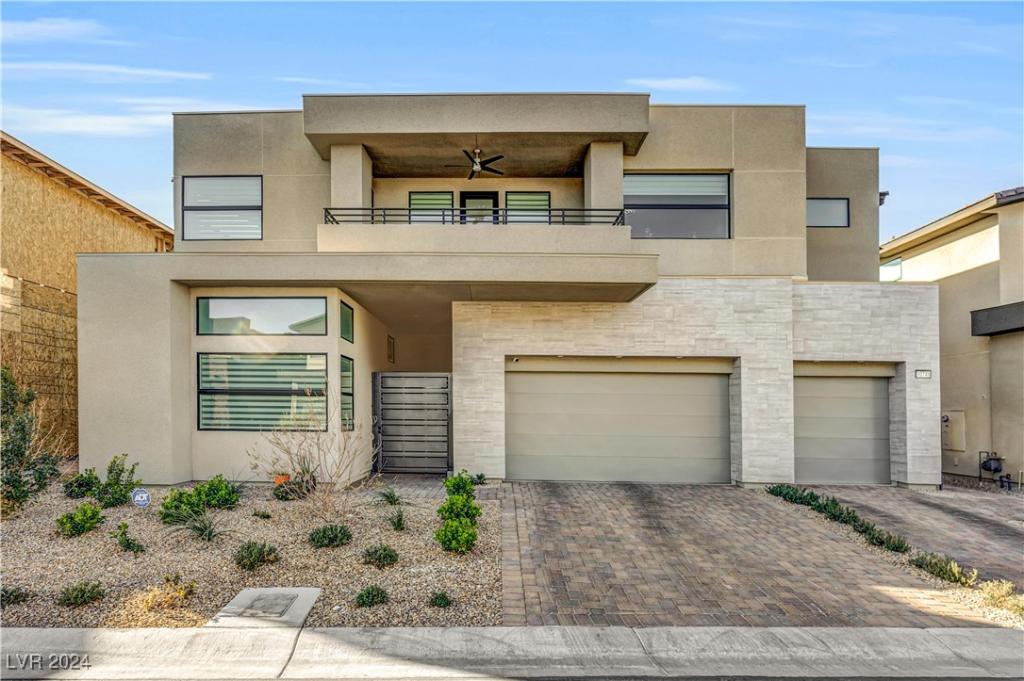NEW & MOVE-IN READY!! CAPROCK AT ASCENSION (Vittoria LOT 53) This impressive two-story luxe home offers sophisticated style and versatility, balancing entertaining w personal space. Generous great room is enhanced by a cozy fireplace w sliding glass door opening out to your covered patio beyond w BBQ stub for al fresco dining. Gourmet kitchen is complete with stainless steel appliances, large island + breakfast bar, walk-in pantry, and ample counter and cabinet space adjacent to the cafe for casual dining. Indulge in the upstairs Primary Bed w owner’s retreat, balcony & spa-like bath including standing shower, soaking tub, dual sink vanity, and king sized walk-in closet. Loft is central to secondary beds, two w en-suite baths. First-floor multi-gen suite w kitchenette, bath, and walk-in closet offers convenience for family and guests. Add’l highlights include 4 car garage, convenient private den + centrally located laundry. Property Must close on or before 9/30/2024 for current pricing
Listing Provided Courtesy of Xpand Realty & Property Mgmt
Property Details
Price:
$1,995,000
MLS #:
2583131
Status:
Pending
Beds:
5
Baths:
6
Address:
5123 Slatestone Street
Type:
Single Family
Subtype:
SingleFamilyResidence
Subdivision:
Summerlin Village 17A – Parcel B Phase 1
City:
Las Vegas
Listed Date:
May 15, 2024
State:
NV
Finished Sq Ft:
4,625
ZIP:
89135
Lot Size:
9,148 sqft / 0.21 acres (approx)
Year Built:
2024
Schools
Elementary School:
Abston, Sandra B,Abston, Sandra B
Middle School:
Fertitta Frank & Victoria
High School:
Durango
Interior
Appliances
Convection Oven, Dishwasher, E N E R G Y S T A R Qualified Appliances, Disposal, Gas Range, Microwave, Refrigerator, Tankless Water Heater
Bathrooms
5 Full Bathrooms, 1 Half Bathroom
Cooling
Central Air, Electric, E N E R G Y S T A R Qualified Equipment, High Efficiency, Item2 Units
Fireplaces Total
1
Flooring
Carpet, Ceramic Tile, Linoleum, Luxury Vinyl, Luxury Vinyl Plank, Vinyl
Heating
Gas, High Efficiency, Multiple Heating Units
Laundry Features
Cabinets, Gas Dryer Hookup, Laundry Room, Sink, Upper Level
Exterior
Architectural Style
Two Story
Community Features
Pool
Construction Materials
Frame, Other, Stucco
Exterior Features
Balcony, Barbecue, Patio, Private Yard, Sprinkler Irrigation
Parking Features
Attached, Finished Garage, Garage, Garage Door Opener, Inside Entrance, Private
Roof
Pitched, Tile
Financial
HOA Fee
$255
HOA Fee 2
$65
HOA Frequency
Monthly
HOA Includes
AssociationManagement,MaintenanceGrounds,Security
HOA Name
Ascension
Taxes
$20,900
Directions
The Sales Office is located at 10752 Rolling Vista Drive, Las Vegas, Nevada 89135. FROM I-215 EXIT Town Center , South on Town Center, past Flamingo Rd. Right on Foothills Parkway Street, right on Rockline Parkway and then right on Rolling Vista, Models are on the left.
Map
Contact Us
Mortgage Calculator
Similar Listings Nearby
- 4736 Outlook Peak Street
Las Vegas, NV$2,483,928
0.60 miles away
- 10745 Horizon Ledge Avenue
Las Vegas, NV$2,429,459
0.64 miles away
- 74 Pristine Glen Street
Las Vegas, NV$2,400,000
1.24 miles away
- 10 Moonfire Drive
Las Vegas, NV$2,390,000
1.57 miles away
- 17 Moonfire Drive
Las Vegas, NV$2,380,000
1.58 miles away
- 10749 Steel Ridge Court
Las Vegas, NV$2,349,000
0.24 miles away
- 6274 Mojave Sky Street
Las Vegas, NV$2,200,000
1.50 miles away
- 10736 Patina Hills Court
Las Vegas, NV$2,199,900
0.25 miles away
- 5 Gemstar Lane
Las Vegas, NV$2,100,000
1.42 miles away

5123 Slatestone Street
Las Vegas, NV
LIGHTBOX-IMAGES
